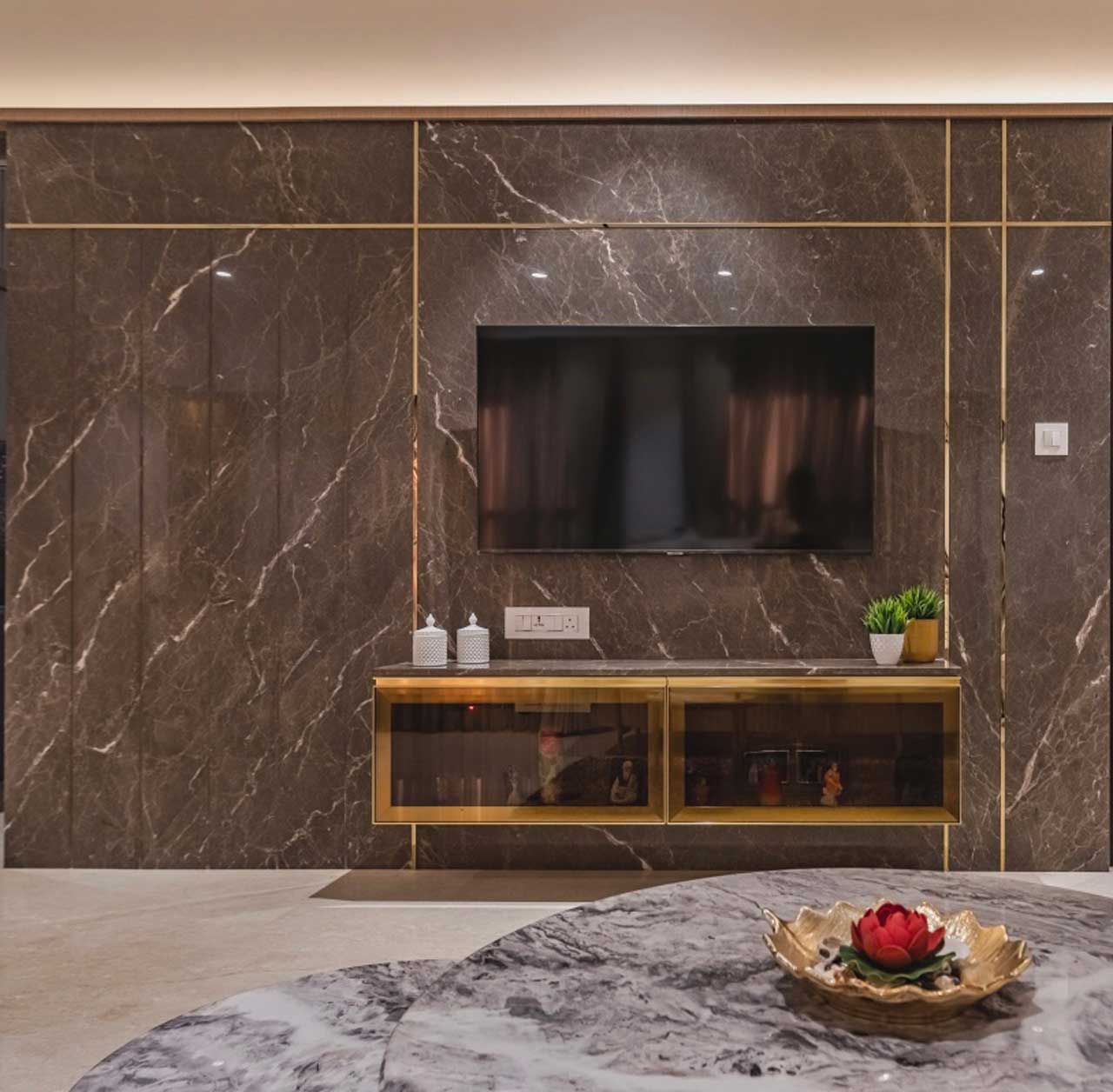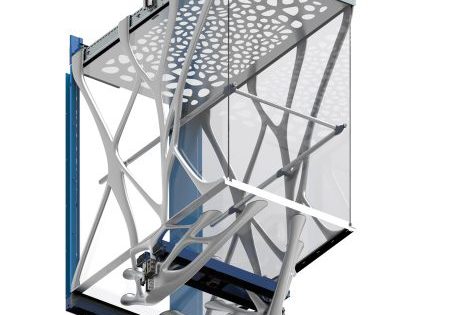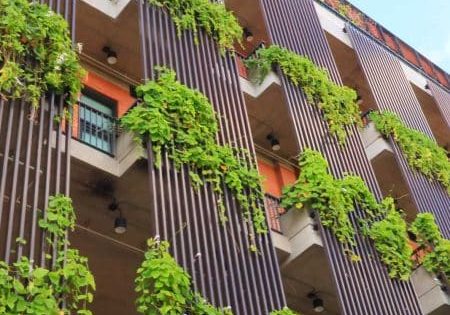A Creative Approach
May 23, 2023

Anish Motwani (AM), founder of Mumbai-based interior design consultancy Anish Motwani Associates (AMA), shares insights with your author (SSP) on transformation in interior design and the implications for VT.
photos courtesy of AMA
SSP: What sets AMA and its approach to interior design apart?
AM: Flexibility and adaptability are the key aspects that set AMA and its approach to interior design apart. We believe the design industry is changing at a rapid pace, and we need to be flexible and adapt to the changes around us. India is growing, and the world is looking at us. As an interior design firm from India, we take inspiration from everything around us, allowing us to create unique and innovative designs that truly stand out. Also, our attention to detail, staying bespoke and understanding client needs are some of our unique selling propositions.
SSP: How would you describe the mindset and approach to interior design in the post-pandemic era?
AM: The pandemic has had a significant impact on the interior design industry. Clients have become more involved in planning and designing their spaces, as they are now spending more time at home. There is a growing emphasis on creating clean and healthy spaces that require less maintenance, as well as a need for multifunctional areas that can accommodate work-from-home and other activities. In addition, we have seen a shift toward more sustainable and eco-friendly design options. Also, there are several emerging post-pandemic trends in interior design that we are excited about. One of the most significant trends is the use of technology to create more personalized zones and immersive experiences for clients. Smart-home technology, virtual reality and augmented reality are all being used to create more interactive and engaging designs. We are also seeing a growing interest in biophilic design, which incorporates natural elements — such as plants and water features — to create more calming and relaxing spaces.

SSP: Is the concept of creating zones for conducting different activities at myriad times in the same space becoming the norm?
AM: Creating zones inside a home for conducting different activities is a practical and popular approach to organizing spaces. It’s essential to consider the overall layout of the room and analyze personal habits to determine the types of zones that may be needed within a home or room. By doing this, one can create designated areas that serve specific purposes, thereby optimizing the functionality of the space. For example, in a living room, one might create a conversation zone, a reading zone and a TV viewing zone. By separating these areas, the space becomes more organized and functional. Similarly, in a bedroom, one might create a sleeping area, a dressing area and a study area. Such designated zones ensure the bedroom serves multiple functions without feeling cluttered or disorganized. It’s crucial to ensure the zones designed are practical and aesthetically pleasing. The furniture, lighting and decor should be selected carefully to suit the purpose and complement the overall design of the room. The shape of the room should also be considered when creating zones to ensure the space is used efficiently. In conclusion, creating zones inside a home for different activities is a common and practical approach to organizing space. By analyzing personal habits and considering the room’s layout and shape, one can design designated areas that serve specific purposes, thereby optimizing the functionality of the space.
The home elevator or chair lift needs to be planned in a manner that is easily accessible, and the design and use of materials should depend on the overall aesthetic of the space.

SSP: Do you feel the costs involved for revamped/well-planned home and home-office interiors should be considered an investment, rather than an expense? What direct and indirect benefits accrue from the process?
AM: Yes. I firmly believe the costs involved should be considered an investment, rather than an expense. Seeking professional help while getting your home interiors done can result in a handful of benefits that make things a lot easier. A residential interior designer helps a client save money, add utility, make a house beautiful and enhance the house’s value. They help prevent expensive mistakes by choosing the right design and materials and work on pre-decided timelines to coordinate with clients, contractors, vendors and others for timely completion.
SSP: Incorporating vertical-transportation (VT) equipment such as home elevators or chair lifts into bungalows, row houses, duplexes and penthouse apartments is a rising trend. What aspects need to be taken into consideration while blending them with a home’s overall look and feel?
AM: Safety and comfort are of paramount importance while blending VT with the overall look and feel of a space. The home elevator or chair lift needs to be planned in a manner that is easily accessible, and the design and use of materials should depend on the overall aesthetic of the space. Today, people prefer spaces that are well-lit and stand out. Endless choices are available, from bold colors to mirrors and screens. The design of and materials used for the elevator or chair lift should be carefully chosen. Nowadays, people prefer well-lit and eye-catching spaces; the days of a drab gray steel finish are long gone. Instead, one can choose bold colors like red or gold, or opt for mirrors on all sides, including brown or gray mirrors for a unique touch. Another option is to incorporate screens on the lift walls, which adds an interactive element to the space. However, it is essential to maintain a cohesive look and feel throughout the space, and the elevator or chair lift should not look out of place. The most preferred materials for cabin design are still stainless steel and glass, but many options are available that can be customized to fit the overall design. Ultimately, the goal is to create a seamless and safe experience for the occupants of the space.

Get more of Elevator World. Sign up for our free e-newsletter.








