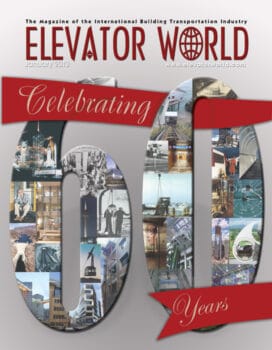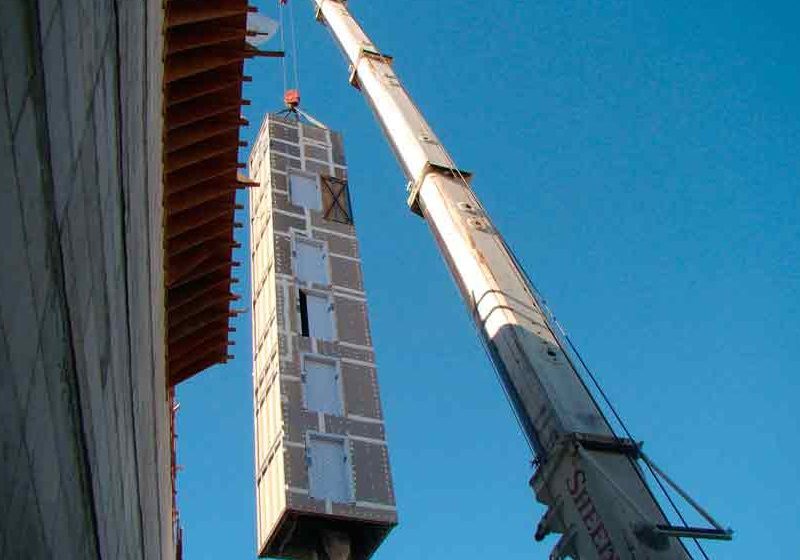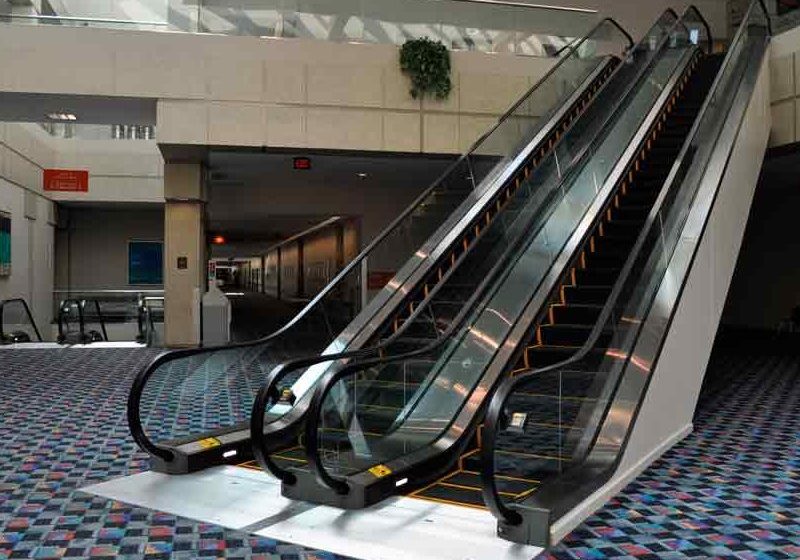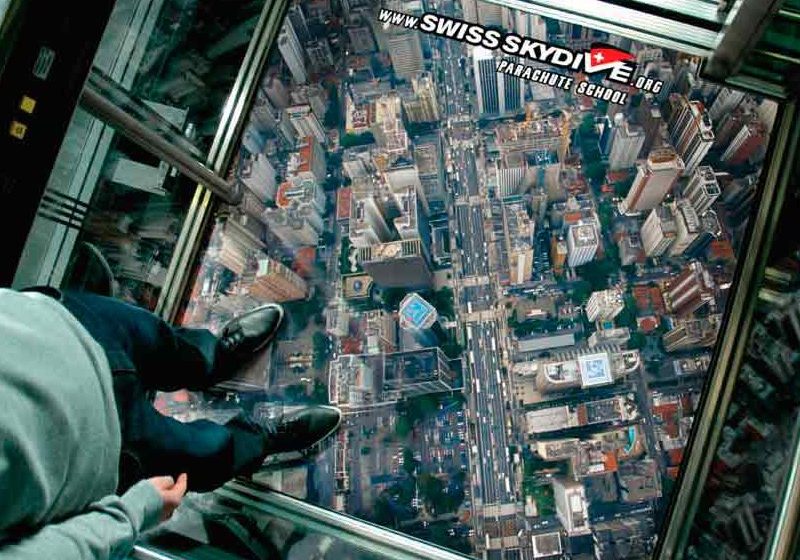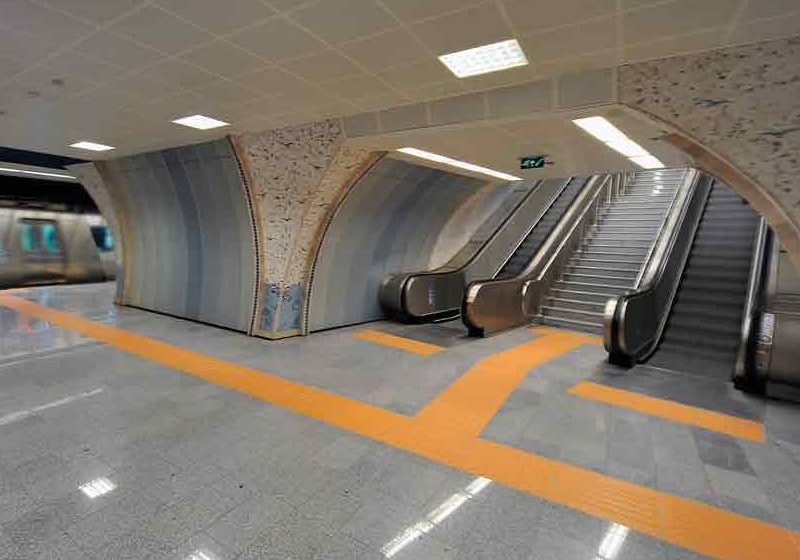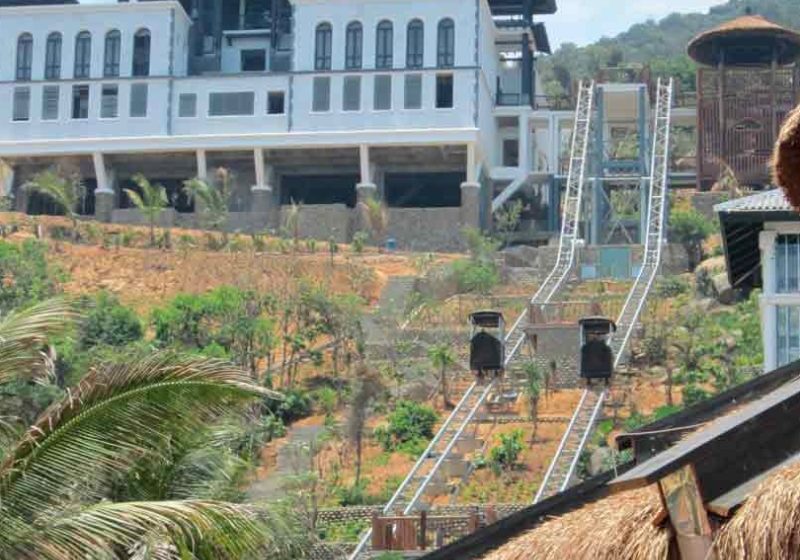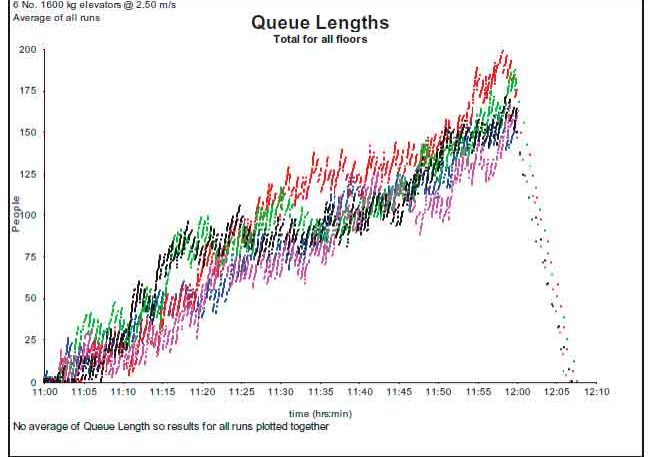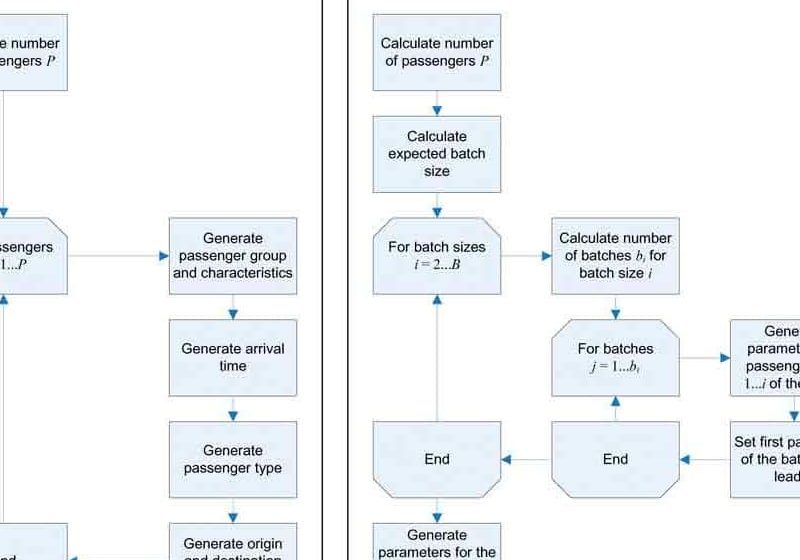Abu Dhabi Presidential Palace
Jan 1, 2013
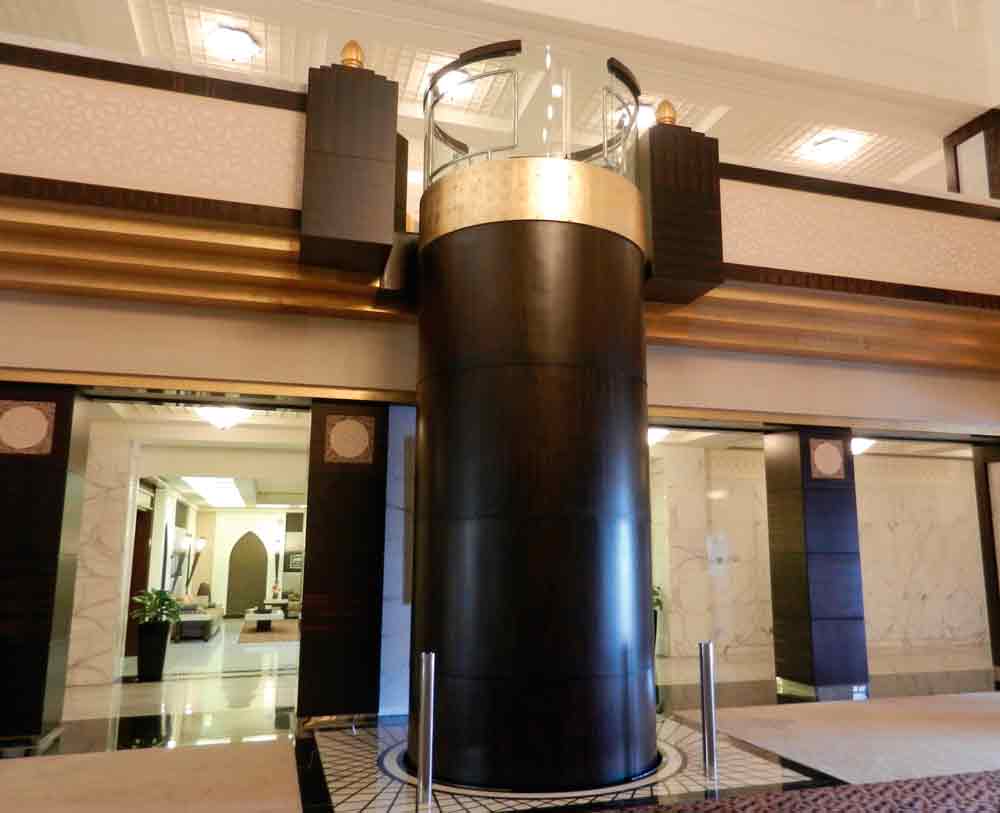
7. Accessibility Systems
submitted by Richard Draper, Elevert Co. Ltd.
Between September 1, 2010, and December 20, 2011, Elevert Co. Ltd. installed a custom-built platform lift in the ground-floor lobby of the Abu Dhabi Presidential Palace for use by VIPs and visiting dignitaries. The circular drum platform lift’s open-through door arrangement operates between the ground and first floors with seemingly no visible support or guiding system. The platform surround is glass topped with a wooden balustrade. A stainless-steel tubular frame provides protection to the one-piece glass wall and acts as a handrail, kick rail and support for the centrally mounted platform operating panels. The curved-glass, center-opening doors are independently driven.
The need for a landing entrance at the ground floor is eliminated by the solid drum upon which the platform lift sits. As the platform rises, the drum provides a solid barrier. At the first-floor landing, center-opening, flat glass gates protect the entrance. As the lift approaches the first floor, the landing entrance floor, with gates and support posts, moves out to meet the lift. The entrance docks with the lift platform, closing the safe running clearance. The lift’s doors begin to open as it levels. The car door panels slide open, and the landing gates swing 90°. In the fully open position, the glass gates create a barrier at the sides of the entrance defining the exit path between the platform and landing. The landing remains in the extended position until the gates have closed and the platform lift has departed for the ground floor. In the event of the landing entrance failing to retract during the lift’s down trip, electrical interlocks prevent the lift from leaving the ground floor.
The lift’s drive is hydraulic. Three direct-acting hydraulic pistons set at 120° to each other are mounted within and supported by a central steel frame. This frame also holds the guide-rail systems. Control of the lift is fully automatic and operates much as that of a traditional lift.
Beneath the platform lift, housed within a 6.5-m-deep pit, exists an intricate arrangement of mechanical mechanisms, hydraulic systems and electronics: guide rails and support system, cylinders, rigid and flexible pipe work, rupture flow valve; traveling-cable follower devices, stabilizers, counterbalances, dampers, wiring, well switchgear and floor positioning sensors. A standard hydraulic tank, pump and valve assembly, along with the control cabinet with customized controls, are located adjacent to the pit in a motor room.
Considering the palace was an existing building and located on land reclaimed from the Arabian Gulf some 30 years ago, excavating a suitable pit to the required depth in the center of the palace was challenging. A high water table complicated matters, and the actual depth fell short of the requirement of the first design. By utilizing a telescopic drum section fitted below the main drum of the platform lift that extends automatically as the lift ascends, then retracts during descent stage as it approaches the ground floor, it became possible to accept a reduced pit depth. The telescopic drum, when extended, provides the platform lift with adequate stability during travel and when stationary at the first floor.
A shorter pit affected other aspects of the installation. There was not enough space to hang a traveling cable in the traditional manner, but a carriage follower solved that issue. With a 3:1 ratio, the follower runs guided within the central support tower and controls the traveling cable by keeping it in tension throughout the lift’s travel.
Another problem was not enough space beneath the lift’s platform to accommodate a bridging platform. For passenger safety, a safe running clearance between the lift and landing is essential. To overcome this problem, the lift design allowed for the landing entrance to move toward the lift. By doing so, the lift was linked with the landing, closing the large gap at the landing floor.
To provide stability to the central tower support as passengers enter and exit while the lift is at the ground floor, a mass-tuned damper mounted in the head of the central supporting tower acts against any oscillation to ensure a stable platform. A stainless-steel circumference ring at the ground floor provides the running clearance and interfaces the lift with the building’s floor finishes. Twin pedestals on either side of the entrance at both the ground and first floors house both the landing pushes, and a photoelectric sensor that detects obstructions within the lift entrance.
The curved-glass car doors proved to be the project’s toughest challenge. Mounted on a curved track and supported and driven from below within a confined space, obtaining stable travel and synchronization of the center-opening panels was time consuming and required several design changes along the way.
Installation
Shipped from Bangkok, the lift arrived in subassembly form. Major components were placed into position via the ground floor and lowered into the pit via a gantry system supplied with the lift equipment. After assembly and fitting of all guides, hydraulic pistons and accessories to the central support, the completed tower frame was aligned and plumbed.
Commissioning of the hydraulic system was completed before installing the one-piece piston-head assembly. Wiring, then the installation of the drum segments and platform followed. Ground-floor ring and first-floor landing equipment were then placed in position, with platform fit out waiting until the surrounds of the lift and entrance were complete.
Décor finishes were coordinated and completed before final commissioning of the entire lift system. A two-man team from Elevert erected and commissioned the lift. The client’s in-house team of technicians and KONE staff provided assistance and support in moving the heavy items and subassemblies through the palace entrance.
Maintenance
Access to the first-floor landing is gained by first removing the gatepost assemblies, then lifting the floor pan. The inner workings of the lift can be accessed via the machine room. An interlocked door between the lift pit and machine room provides access to the hydraulic pistons, telescopic machinery, dampers and guide rails. Also, an interlocked floor trap in the platform floor allows access to a maintenance cell in the head of the central tower, where the car-door drives, guide shoes, terminal limits, floor switchgear and overrun buffers can be safely accessed. Maintenance control with inching buttons to move the lift is provided within the maintenance cell.
Specifications
- Travel: 5 m
- Stops: Two; open front at ground floor; open rear at first floor
- Speed: 0.4 mps
- External diameter: 2,100 mm
- Capacity: 1000 kg
- Drive: Three direct-acting hydraulic cylinders
- Control: Fully automatic microprocessor
- Doors: Electric, fully automatic
- Doors: Two-panel, center-opening glass
- Landing: Power-operated, center-opening, swinging glass gates
Credits
- Owner: Wael Al Sawi, project manager, Ministry of Presidential Palace Affairs (Abu Dhabi)
- Consultant: Amanj Fatah, project manager, Morganti (Abu Dhabi)
- Main contractor: Tony D’Costa, KONE Middle East (Abu Dhabi)
- Designer, manufacturer and installer: Elevert Co. Ltd. (Bangkok)
- Control system: STEP (Shanghai)
- Hydraulics: Bucher (Switzerland)
- Maintenance: Elevert/KONE Middle East
Get more of Elevator World. Sign up for our free e-newsletter.

