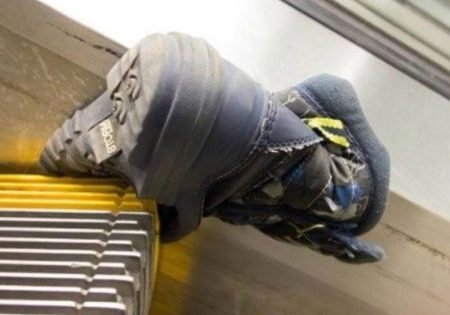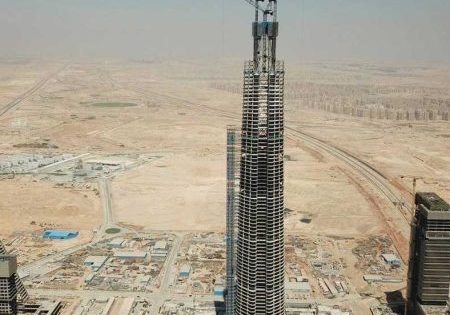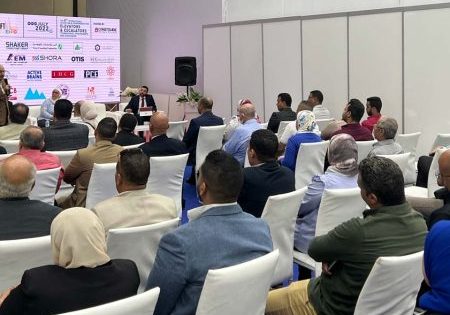Additional Lift Scenarios Suggested for Emergencies at Super High-Rise Buildings
Sep 2, 2022
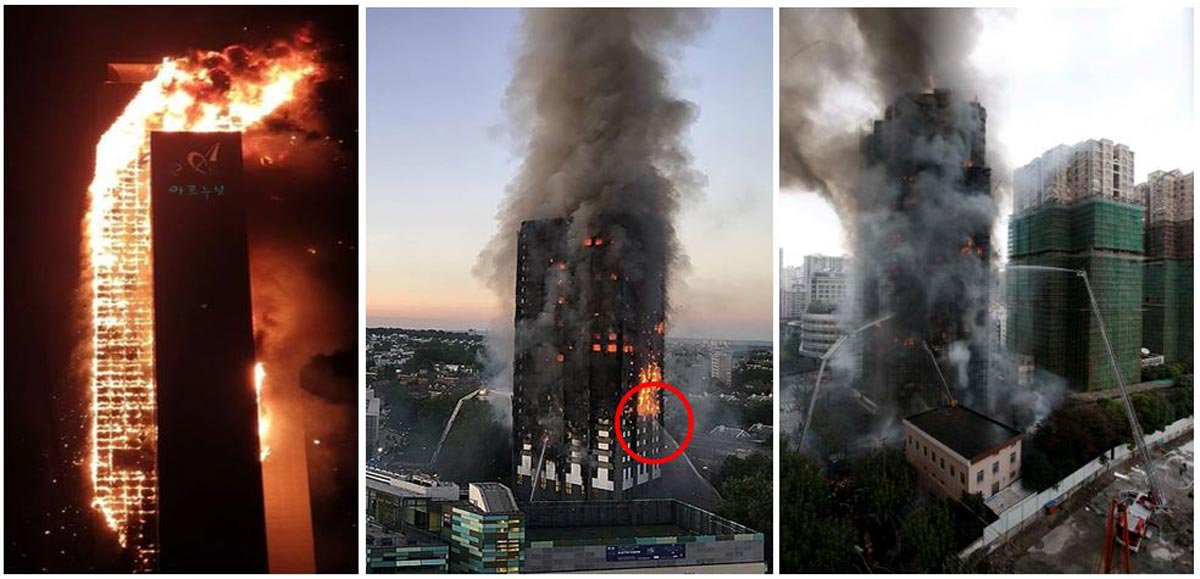
by Yağızcan Ölmez, M.Fatih Arıcan, Pelin İspir Eserol, Serdar Tavaslıoğlu
Abstract
Lift implementation terms for emergencies at high-rise buildings are defined in the currently used regulations. It is not possible to plan the life without lifts at high-rise buildings. The terms created to facilitate the life at medium-height buildings and to respond the emergencies may not be sufficient for solving the emergency problems related to lifts at the high-rise buildings. Special case terms planned for fire and earthquake may not encounter the risks in connected hazards such as earthquake and fire following earthquake or evacuation as a result of fire and injury. In this communiqué, the scenarios, connected hazards and possible risks that may occur at the constructions of towers, which can be defined as super high-rise buildings. Preventions are tried to be developed considering the incidents and experiences encountered especially after the İzmir earthquake.
A. Legal Obligation
The qualifications that lifts should possess, the principles that high-rise buildings should have, their reaction in case of fire and earthquake, and the features of emergency lifts are defined in the Article 62 and Article 63 of the ‘Regulation on Protection of Buildings from Fire’. The articles of conduct related to our subject can be summed up as follows, excluding the terms on the construction of lifts:
‘Regulation for Amending the Regulation on Protection of Buildings from Fire’ (including the amendments in 2020)
Characteristics of lifts
ARTICLE 62- (1) Lift systems are produced and established in accordance with the Lift Regulation (95/16/AT) which was published on the Official Gazette dated 15/2/2003 and numbered 25021 and dated 31/1/2007 and numbered 26420……
(5) Lifts used in the high-rise buildings and public structures should be in accordance with the following principles:
a) Lifts should have the feature of automatically turning back to the emergency exit floor regardless of their traveling direction without opening the doors and waiting at that floor with doors open. However, they should also have an electricity system that can be used by the authorized persons when necessary.
b) Lifts should not accept the car and landing calls when a fire alarm is given.
c) Lifts should have the mechanism and program that will ensure them to travel to the closest floor to stop during an earthquake, open the door, and hold still after receiving an alarm from earthquake sensor at the high-rise buildings in the first- and second-degree seismic zones.
Emergency lift
ARTICLE 63- (1) emergency lift is established in order to ensure that the teams of fire responders and the equipment they use travel to the upper and lower floors of a building within reasonable security measures, to perform the necessary rescue processes, and to evacuate disabled people. The lift can also be used by the people who are at the building under normal conditions. However, it is controlled by the emergency teams in case of a fire or emergency.
(2) For the buildings with a building height above 51.50 m, it is required to plan at least 1 lift as an emergency lift to be used in emergencies.
(4) (Amendment: 10/8/2009-2009/15316 K.) Emergency lift should have a car area of at least 1.8 m², a speed ensuring it to reach from ground floor to top floor in 1 minute, and in case of an emergency, it should be connected to an emergency generator which will automatically become operable and remain in the operating state for 60 minutes.
In accordance with these terms, the passenger lifts and an emergency lift with a capacity adequate to the traffic estimation for upward passenger traffic in a high-rise building are established. Emergency lifts can be included in the estimation of traffic under normal conditions. Emergency scenarios for buildings are also prepared according to the Regulation on Protection of Buildings from Fire. The operation of lifts is planned, tested, and implemented accordingly. It is of vital importance that these scenarios are controlled periodically and ensured to operate well.
B. Building Scenarios
The scenarios should be prepared according to the security measurements defined in the regulations for emergencies in high-rise buildings, the instructions should be created and delivered to all relevant units. Especially the technical offices should take training on these subjects and execute the processes in compliance with the instructions without panicking at emergencies. The possible case scenarios are given below. (The currently operative scenarios of a high-rise building are used since they are more detailed.)
1. In Case Of Fire;
If an alarm is received as fire alarm signal + second component (detector, button, flow switch etc.), fire scenario is activated without waiting for the research time. All lifts travel to the evacuation floor and wait with doors open. The ground floor (Floor 0) is set as the evacuation and exit floor.
If the flow switch alarm notification of the aqueous extinguishing system is created through the channel of fire alarm system on the escape floor of the building, the lift is directed to the pre-set alternative stop regardless of whether the impacts of fire reach to the lift lobby. The alternative escape floor is set as the Floor -1. If the flow switch alarm notification of the aqueous extinguishing system is created through the channel of fire alarm system in the lift’s machine room or well, the lift stops at the closest landing.
2. In Case Of Earthquake
Earthquake sensor put the device in the alarm mode following the quake and automatically generates earthquake signal. It reaches to the fire detection and warning system through the fire monitoring module upon the generated signal. If the lifts in motion receive an earthquake signal, they travel to the closest floor in the direction of their motion and evacuate the passengers by opening doors. Other lifts in idle mode continue waiting with doors open in the park position. Lifts are disengaged until the well and system control is performed by the authorized company. Following the control, they are engaged upon the approval of maintenance company.
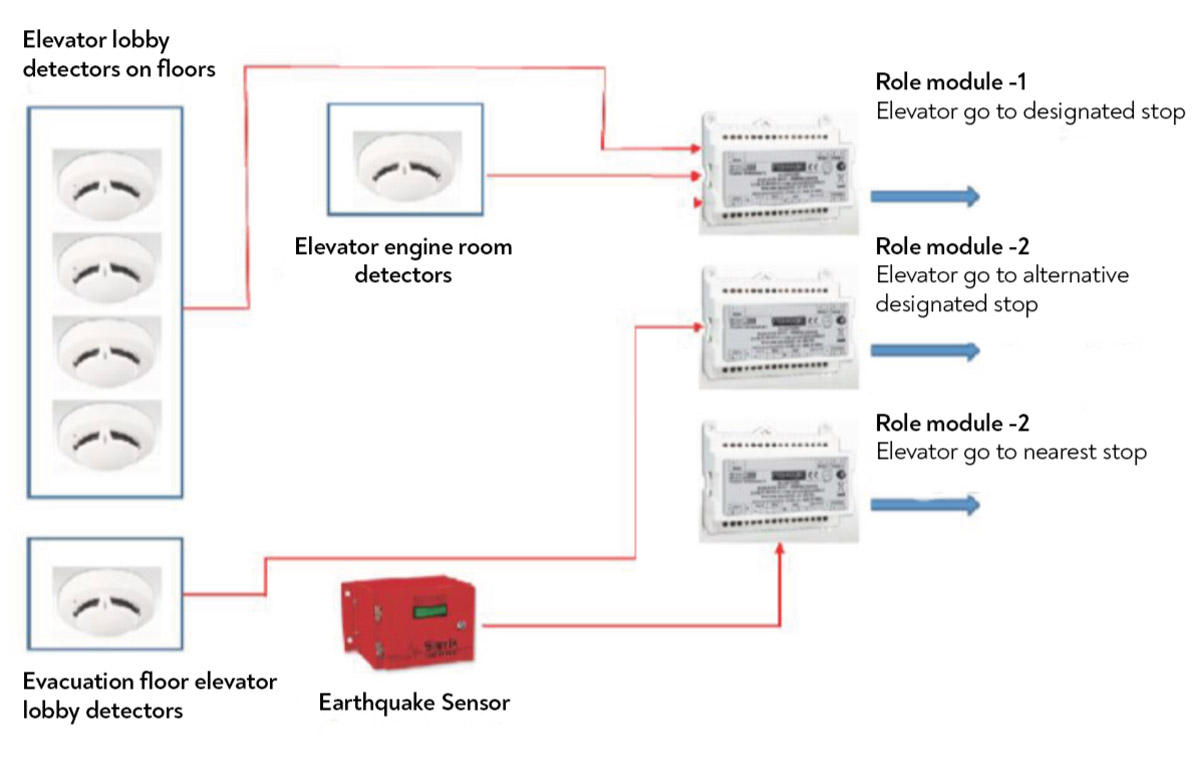
C. Earthquake Reactions At A High-Rise Building
The reactions of high-rise buildings differ during an earthquake. The Middle East Technical University, Civil Engineering Department conducted earthquake examination at a high-rise building under the leadership of Doç. Dr. Ozan Cem Çelik and published their study at the Public Disclosure Platform (PDP) on 24.11.2020. ‘Structural Health Monitoring System for High-Rise Building’ sensors were placed into the high-rise building chosen on 27.01.2019. It was possible to observe the building reactions during an earthquake and make measurements via the sensors placed in various floors throughout the building. As a result of the examination after Seferihisar (İzmir) earthquake, which occurred with the intensity of 6.8 Mw in the Aegean Sea on 30.10.2020, it was seen that there was no damage in the buildings and the results were shared with the public. The submission letter of the statement is as follows.
‘The pre- and post-earthquake structural system dynamics of the building, which was always monitored as of 27.01.2019, were identified. During the earthquake, maximum penthouse acceleration was measured as 0.26g and the building base acceleration was measured as 0.11, while the penthouse replacement was calculated as 16 cm. the elastic acceleration spectrums calculated from the base motions of the building are below the design earthquake spectrums which were used in the design of the building and are defined in the currently effective Earthquake Building Code in Türkiye. The earthquake ground motion in the building corresponds to the frequent/service earthquake ground motions in the Earthquake Regulations.
The decrease in the post-earthquake natural vibration frequencies of the building was determined to be 2% and 5%. These values are under 10%, the rate of decrease calculated according to the Earthquake Regulations. Average displacement rate was below 0.1%. It was determined that there was no change in the vibration mode types.’
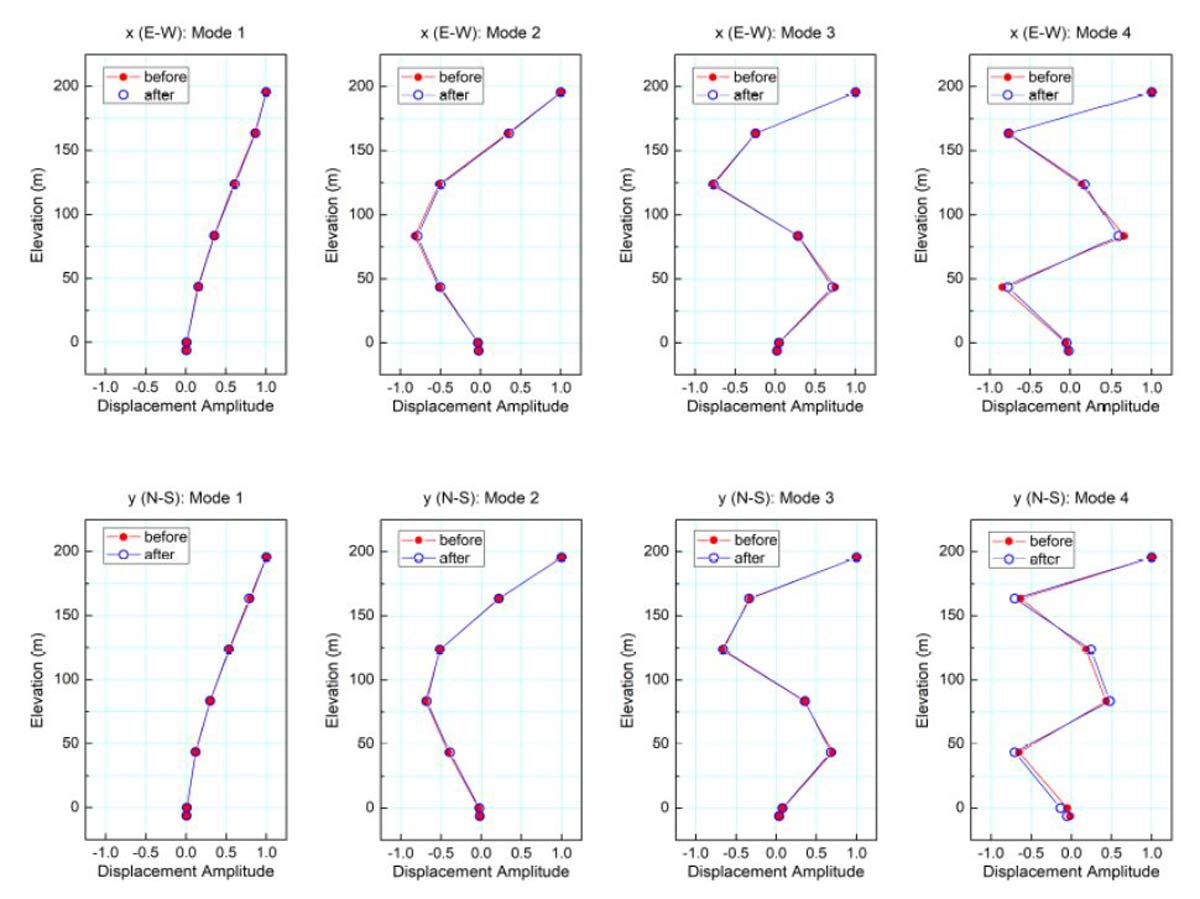
As mentioned in the statement, high-rise buildings have different reactions during an earthquake. During the earthquake, maximum penthouse acceleration was measured as 0.26g and the building base acceleration was measured as 0.11, while the penthouse replacement was calculated as 16 cm. This shows that there was a lot more mobility on the upper floors of the building. It is seen that the replacements in the Figure 3 change by the height of the tower. Earthquake is felt different in the lower floors compared to the upper floors in a building. In order to solve this problem, earthquake sensors were placed at four different points of the building and by this way, it was ensured that the signal of these sensors were transmitted to the fire alarm system, each lift board was checked through the channel of relay modules by the fire alarm system, data was recorded and was monitorable centrally. The fundamental vibration measurements do not provide a sufficient accuracy in these kinds of buildings.
D. About The Severity Detection Values Of Earthquake Device
Earthquake devices make detection according to the values defined in the Article 1.2.2.1.2 – TS 12884/April 2002 of ‘Tests on the Responses Against Seismic Motions’ and given below. No value is given regarding the intensity of earthquake. Detection values according to the Article 1.2.2.1.2 – TS 12884/April 2002 are given below.
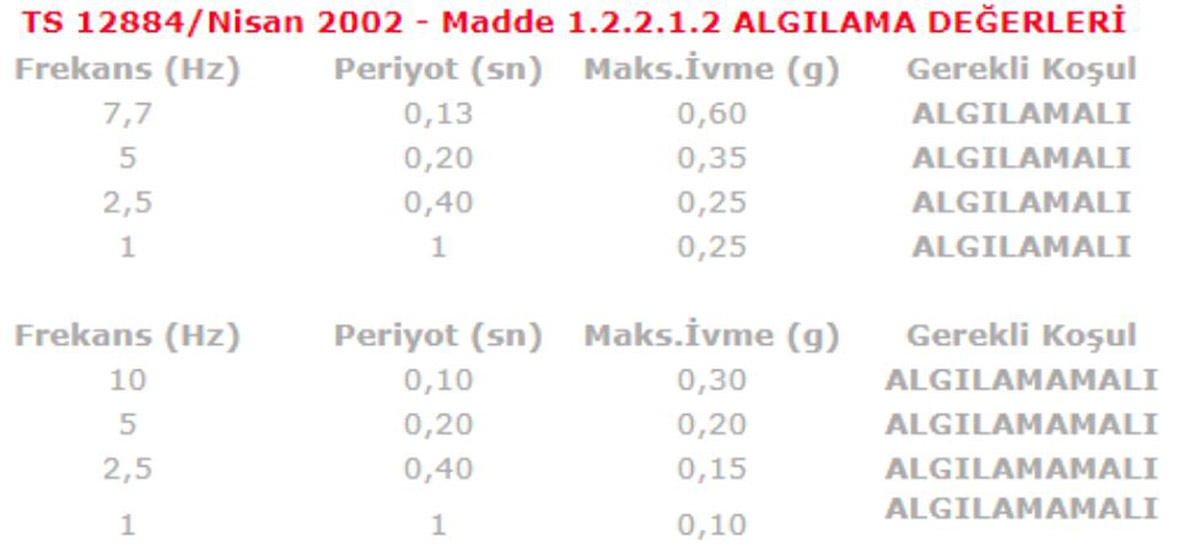
These values are also in compliance with the standard of ‘TS EN 81-77 February 2014 Safety Rules for the Construction and Installations of Lifts – Particular Applications for Passenger and Goods Passenger Lifts – Part 77: Lifts Subject to Seismic Conditions’. Detection values are specified in the relevant article of the standard and they are in compliance with the above mentioned values.
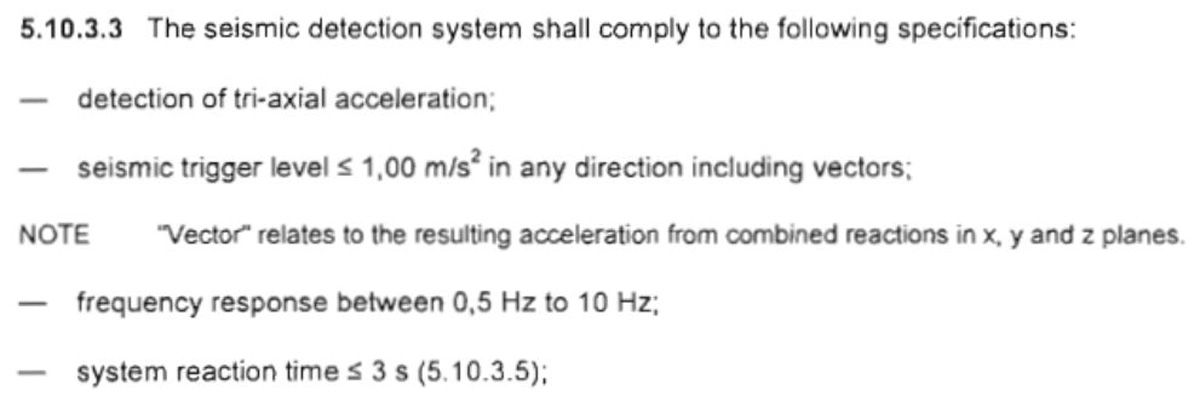
The detection values of earthquake devices should be in compliance with the above mentioned values.
E. Why are Additional Scenarios Necessary?
There are certain pre-assumptions taken as basis in preparing the regulations. Solutions are produced over these pre-assumptions. The limit of high-rise is defined according to the tools with the tallest stairs that fire department has. These tools, named as ‘pehlivan’ have stairs that can reach up to 50 m. Assuming that this height can be reached by stairs in an emergency, buildings with higher number of floors are named as high-rise buildings and additional safety measures such as the construction of emergency lifts are stipulated in such buildings. The issues such as which fire stations have these tools in which number will not be discussed here as it is irrelevant, but it would be beneficial for this subject to be considered by the authorized bodies. The acceptances taken as basis in the normal and medium height buildings are implemented identically in the high-rise buildings as risk acceptances and solutions. The solution acceptances taken as basis below are given in Italics and below that section, our remarks on why it is difficult to implement these in high-rise buildings are presented.
1) STAIRS: In case of an emergency, people can be evacuated using the pressurized fire escape stairs.
However, there are some other points to consider regarding the high-rise buildings. This approach can be accepted for medium-height buildings. On the other hand, it is not easy to go down the stairs even for a young, healthy, and sportive person at a high-rise building (i.e., 40-50-storey building) in such a panicking situation. For those above middle age or who are sick, escape through this way is not possible at all. Going down the stairs requires a muscle habit and strength. There is no need to even mention about climbing up 40-50 floors. Even the lift operators, who are used to climb the stairs up in case that the lifts are powered down, have difficulty in climbing up that many floors. The duration of these activities is longer than anticipated.
2) FIRE: In case of fire, the fire station teams or fire fighters can respond to the fire by using the Emergency Lift while the people are evacuated from the fire escape stairs in the meantime. The lift well and the front of floor doors are automatically pressurized and the evacuation process continues securely since the doors of fire escape stairs are manufactured as fire-resistant.
The evacuation of elderly, disabled and sick people who are stuck in the higher floors during a fire become a problem. It is often seen that there are many people get themselves out of the window while trying to escape from the flames in the burning buildings (most of which are not classified as high-rise buildings). With only one emergency lift, the capacity of respond activities is limited during the fire and the necessary actions cannot be taken for evacuation. It is not possible to evacuate elderly and disabled people, and cases that hinder the evacuation of other people may also occur.
3) EARTHQUAKE: All lifts should travel to the closest floor, open the doors and be disengages in case of an earthquake. Being stuck in the car should be prevented. Lifts may go off the guide rail or be damaged during the earthquake. They should be engaged under control after the lift operators complete their examination.
It is not possible to maintain a life without lifts at high-rise buildings. If there is no lift in these buildings, it may refer to that you are stuck in. You can live in such buildings only if they have lift(s). It may not be possible that a lift operator from your own maintenance company reach out to your building and reengage the lifts after an earthquake. It should not forgotten that there might be numerous buildings in the same situation at the same time. Moreover, it would also be quite difficult to reach somewhere in the traffic. There would definitely be buildings to reach of first priority but some buildings would have to be visited later. It is not possible to reach all of the buildings at the same time. There is no lift company that can have the breakdown and maintenance staff who can respond all lifts at the same time. Personnel policies are prepared assuming that all lifts will undergo maintenance monthly and that the number of breakdowns will correspond to max. 2% of the daily lift number. Besides, engaging a lift with such a high travel distance does not take a short time. The situation in the buildings where lift operators are waited may result in more desperate outcomes. It should not be forgotten that there may be people stuck in or injured within the cars as well as other buildings waiting for emergency assistance more urgently. It is not possible for a lift company to respond to all lifts within the same day.
4) STATE OF HAZARD: Risks should be defined in advance through risk analyses.
In general, it is thought that earthquake and fire occur at different times. However, it is quite possible that there may be important injuries requiring response or fires following the earthquake, and that fires and serious injuries may occur after a major earthquake. Therefore, the measurements should include precautions against connected hazards and risks. The fire and injured people should be responded at the same time. It cannot be expected from people to act normally during the moments of panic.
F. Additional Scenarios to be Examined
Building managements should review the emergency scenarios again after the buildings are opened. It should be tested for various scenarios how much the systems are active. Considering the breakdowns that occur during the usage and the cases that occurred following İzmir earthquake, it was considered that working on additional emergency scenarios would be beneficial. Scenarios were developed and collective studies were conducted on solutions at the meetings with the companies that are the manufacturers of the lifts and still provide maintenance service.
1. A Possible Breakdown In The Electrical Supply System
Additional energy resource is provided for the lifts through generators which will be activated during a power cut in the building. Fire extinguishing systems and emergency lift are supplied through an additional energy line which is independent from the main colon line. It was thought that it would not be enough for only the normal lifts to be supplied through generators by the existing energy line in case of fire and earthquake or power cut. It was observed that some of the passenger lifts would better be supplied by an additional energy line. It is thought that it will be appropriate to develop a project for certain normal lifts to be supplied by a substitute line in case of a breakdown in the lift supply system or bus-bar system. Suck breakdowns may become a current issue in any manner. It should be considered that power cut may also occur as a result of a breakdown. This case was stipulated in the regulation for emergency lift.
‘Article 63 Paragraph (4) (Amendment: 10/8/2009-2009/15316 K.) …… and in case of a power cut, it should be connected to an emergency generator which will automatically become operable and remain in the operating state for 60 minutes.’
In a high-rise building, it can be planned that a fault in the energy of the lifts is immediately detected by the generators and some of the lifts other than the emergency lift will remain engaged by supplying the substitute line of the lifts by means of automatic transfer switches. Thus, the transfer within the building will not be completely interrupted. It should be aimed that the necessary changes in the bus-bar system and supply cables of the lifts are made and that a parallel substitute supply system is created in order to have this system.
The necessary measurements should be taken in the distribution boards against lightning hazard. The surge arrester systems in the relevant distribution boards should be controlled periodically. (It would be good to examine this as a subject that should be taken into consideration during the design process.) The surge arresters are used for the protection of electrical systems against over voltage surges. Over voltage fluctuations due to lightning are experienced often in the super high-rise buildings since their foundation spread on a large area. This may cause breakdowns in the electronic systems of the building. It is also suggested that such electronic systems are protected through D-type surge arresters. D-type surge arresters are more sensitive devices designed for electronic systems. Such fluctuations may be caused by the abrupt voltage surges, lightning or internal over voltage, which are at the level of microsecond. Surge arresters are nonconducting under normal operation, but they turn on when they are impacted and conduct this impact to the earth. Thus, control cards are not affected from such fluctuations if surge arresters are used in the lift system supply and the system is protected against breakdowns such as control error or card burning. In some cases, impact-caused damage on the card may lead to dangerous motion instruction.
2. Evacuation Of Elderly And Disabled People In Case Of Fire
There should be one emergency lift built during the construction in accordance with the regulation terms. However, it is not possible to evacuate the disabled, elderly and sick people in the floors over the floor of fire with only one lift following a fire that may occur in the medium and top floors. Emergency lift will be used by the fire department. It is not possible to use another lift for the need since the other lifts travel to the service floor as disengaged with doors open. Therefore, it is suggested that there should be an emergency lift with fire-resistance quality, pressurized well and can be controlled via operator’s switch, and a second lift that opens to the pressurized areas should be added to the system. With this practice, it is thought that the evacuation process, which is one of the purposes of emergency lift, is assisted.
‘ARTICLE 63- (1) emergency lift is established in order to ensure that the teams of fire responders and the equipment they use travel to the upper and lower floors of a building within reasonable security measures, to perform the necessary rescue processes, and to evacuate disabled people.’
By this means, fire fighters will be able to respond to the fire and carry out evacuation under their own control when necessary. It is suggested that a pressurization is made in a second well and revision is planned for one of the existing lifts.
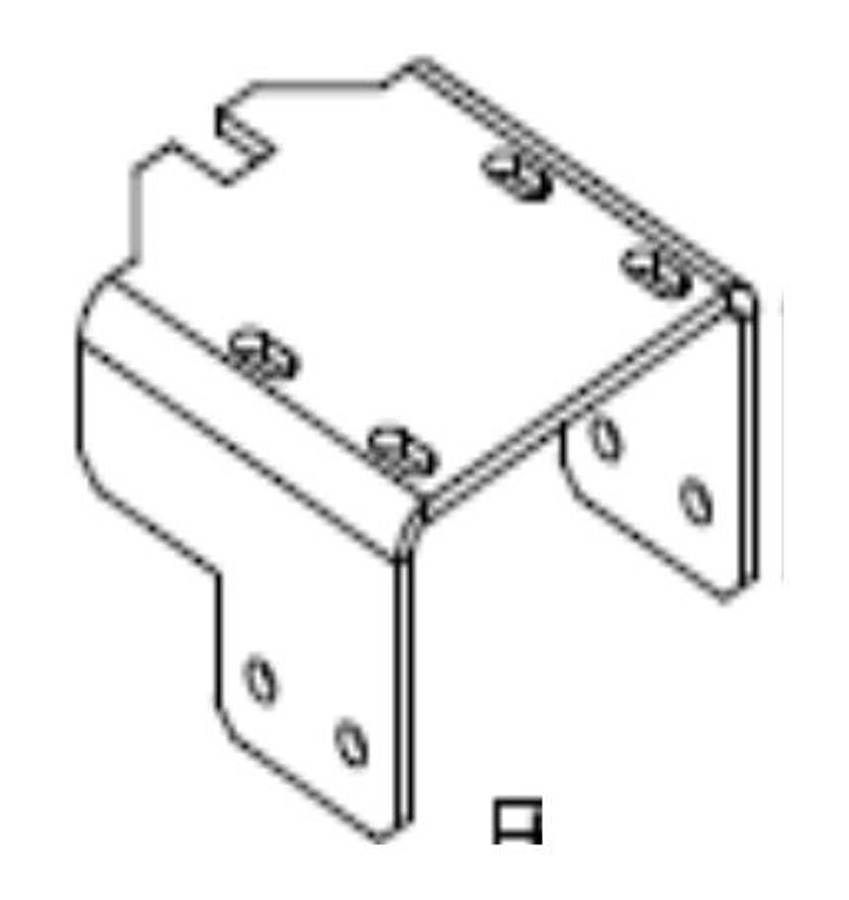
3. Fire Or Injuries Following An Earthquake
Firstly, the lifts in seismic zones should meet the terms of ‘TS EN 81-77 Lifts – Safety Rules for the Construction and Installations – Particular Applications for Passenger and Goods Passenger Lifts – Part 77: Lifts Subject to Seismic Conditions’. It should be ensured that these conditions are met in the 1st and 2nd seismic zones, and these qualifications should be required at least for the buildings to be constructed from now on. Such measures are simple and have no burden but will yield quite beneficial results which will be effective during an earthquake. Regarding the earthquake and post-earthquake scenarios in such buildings, the most dangerous situation is the fires or the injuries following earthquake. Considering that all lifts (including the emergency lift) are disengaged cannot be re-engaged without the examination of maintenance company, it can be seen that there is not much to do after an earthquake.
Therefore, at least two of the lifts should be in a mode that they can automatically be engaged as prepared for a fire. Accordingly, these lifts should be supported with the car and counter weight retaining devices according to the conditions of Seismic Lift Standard TS EN 81-77. In this way, additional supports with high resistance value will be provided on guide rails for the car and counter weight, excluding the guide shoes, and they are prevented from going off the guide rails. These simple and cons-efficient sheet metal devices are of great help during an earthquake. Following the interviews with the maintenance companies, it is seen that a support should be received to prepare and install these devices in the earthquake zones. The figure on the side shows a special solution by a maintenance company. It is applied as a guide rail support connection to the car and counter weights. During construction, the car of the counter weights and the calculation of guide rails to be more resistant against earthquakes in accordance with the standard are simple but effective measures that can prevent many accidents.
The impact of earthquake can be different in these buildings. As can be seen from the report, the lower part of the building is hardly impacted while the upper part can swing more. The earthquake sensor may not give signal by regarding the intensity of earthquake low but the lifts may have go off the guide rail due to the amplitude in the upper floors. At least two lifts should quickly be engaged for fire and injuries that may occur following the earthquake. It should be checked if the lifts have gone off the guide rail or not. If they have gone off the guide rail, the lift should not be engaged. A simple but effective system can be used for this.
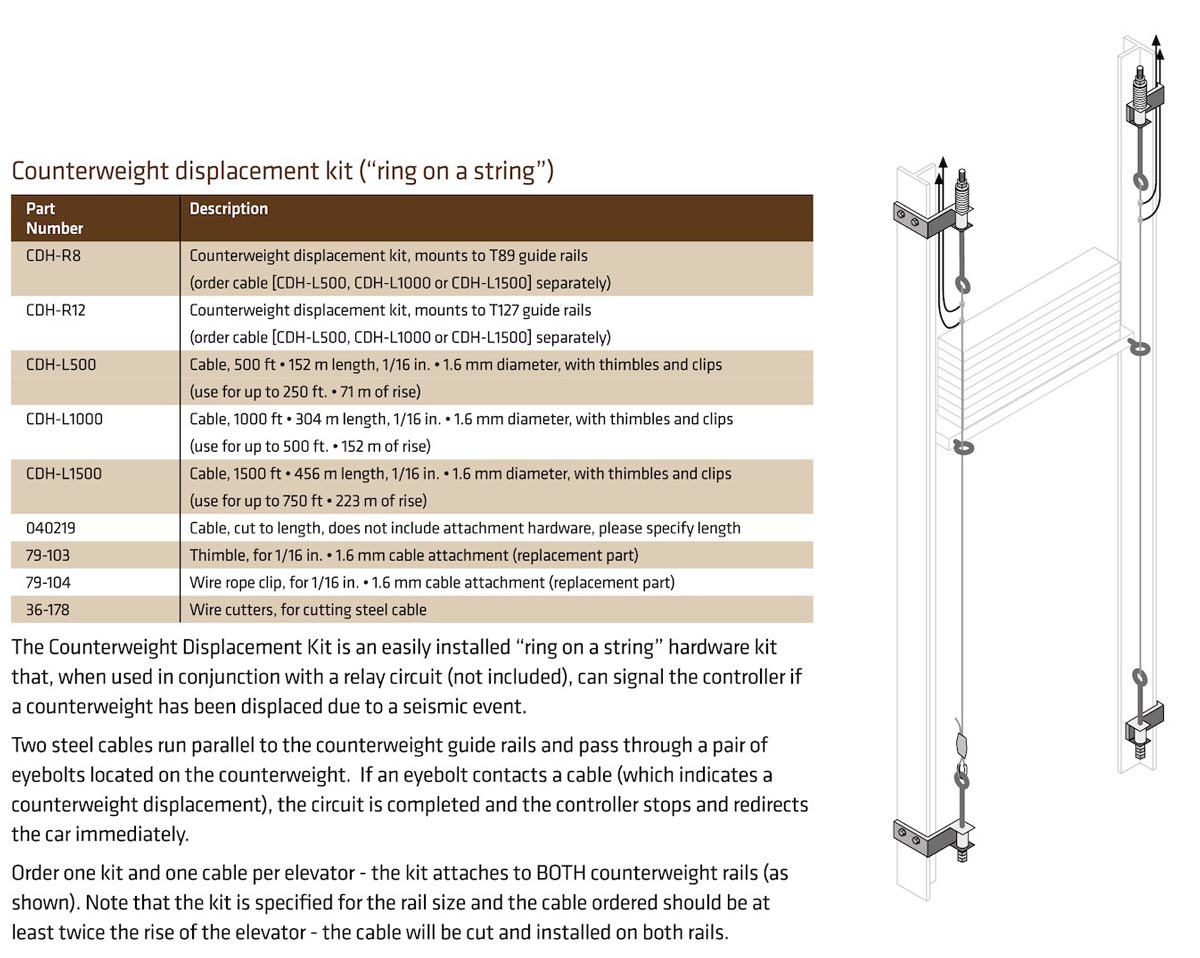
The operation of the system depends on a simple mechanism. A steel wire is hung down by the car and counterweight guide shoes and it is tensioned at the bottom of the well. There is a switch under the tensioning system and if the well length is adjusted, the switch is engaged since the tensioning system will come loose so that it will be possible to control the well length. In addition, there are thimbles through which the tension wires mounted on the car and counterweight pass next to the car and counterweight guide shoes. If the car or counterweight moves away from the guide rail axis, these thimbles touch the steel wire, and systems completing the circuit from the wire detect that the car or counterweight moves away from the guide rail axis. Thus, it can be checked whether there is damage in the well and the lift car and counterweight are on the guide rails. With the addition of these systems, it is possible to control whether the car and counterweight are on the guide rails thanks to these devices. These systems which are originally designed for counterweight can also be adapted got the car. If the car and counterweight did not come off the guide rails in the lift where the device is installed, and there is no change in the well length, then, the lift can be reengaged after the earthquake. The initial start-up instructions should be prepared for this. It should be ensured that the lift moves along the well when it is empty, and it should be checked that the car and the counterweight are guided along the guide rails. If the sensors detect a direction other than guiding, the lifts will stop and be disengaged under the influence of the sensors anyway. In this case, it will not be possible to re-operate the lifts. It should also be checked if there is another destruction in the well.
The presence of two lifts, which can respond in situations such as injury or fire that may occur following an earthquake and can be reengaged by the technical service before the lift maintenance teams arrive, will give confidence to the residents of the building. It is assumed that at least one of them will be usable. Even reaching the machine room after an earthquake and being able to respond to the lifts should be considered a great advantage. As can be seen from the earthquake curves in high-rise buildings, earthquakes can be felt at different intensities at different places of the building. Developing additional measures to ensure post-disaster transportation in such buildings should be seen as an essential condition. Contrary situations will mean being stuck in the buildings.
Conclusion:
It is required to perform a detailed risk analysis in high-rise buildings, the possible risks should be evaluated comprehensively from the beginning, and the necessary measures should be taken. Otherwise, such buildings may have additional risks set forth in the Regulations. Building management should manage the building risks alongside the financial structures in these buildings. It is considered that the necessary adjustment should be made and more detailed risk analyses should be included in the regulations.
High-rise building limit can start from 30 m up to 80 m. (Our opinion for upper limit was decreased to 60 m after the panel.) These levels should be determined considering the opportunities of fire department that will respond to the buildings. The conditions for permitting such buildings should be established in cases where the transportation of the fire truck that will reach the height of the building, the distances that such devices can enter around the building, and the possibilities of respond to the building are determined. Even the transportation to many high-rise buildings that are currently being built is quite problematic. In Picture 3, fire trucks that can only respond to the building from the other street can be seen because they cannot approach the building.
Those higher than the high-rise building limit can be further classified as ‘super high-rise buildings’ and additional measures can be taken. The inspections of super high-rise buildings and the level of effectiveness of the measures should also be determined and controlled annually. It is certainly important to construct these buildings but ensuring the necessary life safety is of particular importance. There is an increasing number of tower construction, and it is observed to escalate more. As it is explained in this article, the conditions that are necessary for high-rise buildings are far from ensuring security in super high-rise buildings. Reminding ourselves the fires in Istanbul and across the world will make us to understand how these requirements are imperative. We still remember the operated patients who were carried in blankets during hospital fires, and those who threw themselves out of windows during tower fires. In Photo 1, a tower fire is shown while in Photo 2, the point to which a fire department could reach can be seen. We believe that these studies will contribute to the security of towers and that the necessary measures will be quickly taken.
References
“Binaların Yangından Korunması Hakkında Yönetmelikte Değişiklik Yapılmasına Dair Yönetmelik”
” TS 12884/Nisan 2002 Gaz kesme cihazları- Otomatik- Sismik hareketi algılayan”,
“TS EN 81-77 Asansörler – Yapım Ve Montaj İçin Güvenlik Kuralları – Yolcu ve Yük Asansörleri İçin Özel Uygulamalar – Bölüm 77: Sismik Durumlara Tabi Asansörler”
“Mistral İzmir Ofis Kulesi Yapı Sağlığı İzleme Sistemi İzmir Depremi Kayıtlarının Değerlendirmesi Doç. Dr. Ozan Cem Çelik, Orta Doğu Teknik Üniversitesi İnşaat Mühendisliği Bölümü”
Get more of Elevator World. Sign up for our free e-newsletter.



