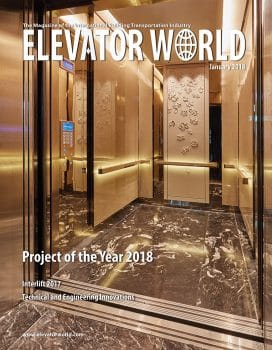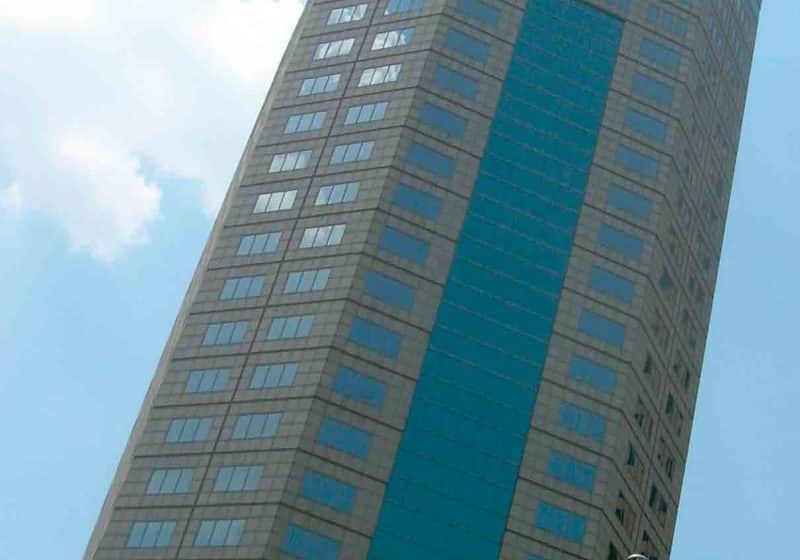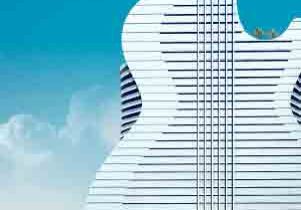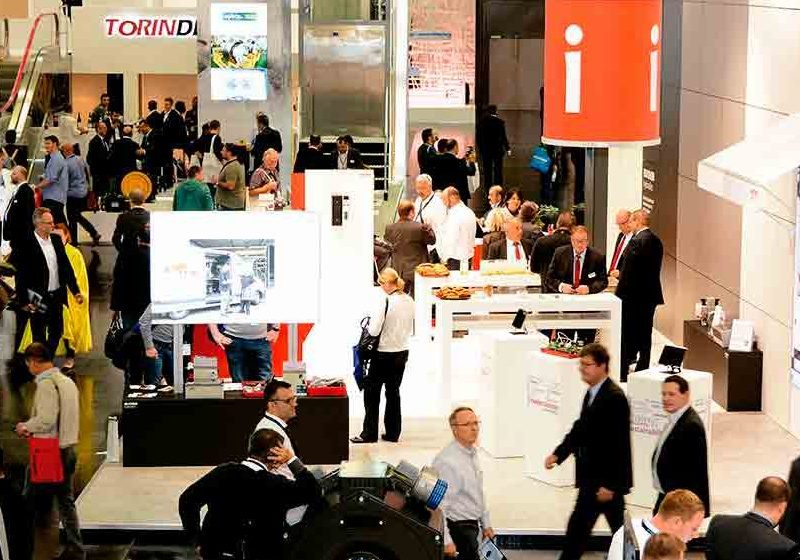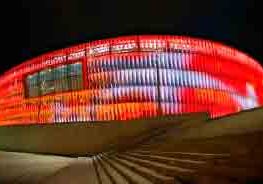Aerospace Center for Education Clearfield, Utah
Jan 1, 2018

Engineering, design and construction team overcomes challenges to make rocket-shaped accessibility lift a reality.
submitted by Chris Harris, A+ Elevators & Lifts
A lift known as “T Minus 10, 9, 8. . .” has found its home at the Aerospace Center for Education (ACE) inside Hill Aerospace Museum in Clearfield, Utah. ACE’s mission is to strengthen America’s youth by promoting interest in aerospace science. The ACE experience exposes more than 40,000 K-12 students each year to science, making them better versed in relevant subjects and sparking their interest in pursuing science-related careers. Weather, air pressure, thrust and Newton’s Laws, gravity, electricity and energy, magnetism, force of flights, and gliders are just some of the curricula offered at ACE.
Along with Salt Lake City-based A+ Elevators & Lifts, foundations, businesses and individuals stepped up to assist financially and with in-kind contributions that, with US$100,000 appropriated by the Utah State Legislature, made this project a reality.
Ogden, Utah, architect Ray Bertoldi and his team designed the facility within the walls of the existing museum, solving its overall functionality issues and adding educational areas and advanced technology. The new floorplan added a second level with access to a full C-130 aircraft to be used as a classroom. The new lift provides Americans With Disabilities Act-required accessibility to the second level.
The facility owner hired Kier Construction Corp. of Ogden as general contractor. Savaria Concord Lifts of Brampton, Canada (lift manufacturer), and A+ Elevators & Lifts (installer) were selected to provide the two-stop inline lift for wheelchair accessibility to the second level. The rocket-themed hoistway houses a fully enclosed Savaria V1504 vertical platform lift, satisfying the vertical-rise requirement of 10 ft. The 36-in.-wide X 54-in.-long platform with fully automated landing swing doors at each level provides accessibility to all visitors, including those with mobility issues.
Further specifications included:
- Applicable code — ASME A18.1-2014, Section 2
- Total travel — 120 in.
- Speed — 20 fpm
- Power — 120 VAC
- Electrical frequency — 60 Hz
- Cab wall height — 42-1/8 in.
- Cab floor — anti-skid Altro material
- Car operating panel (COP) control — call/send (standard)
- COP features — emergency light
- Capacity — 750 lb.
- Door type (levels 1 and 2) — enclosure, 36 in. x 80 in.
- Door insert (levels 1 and 2) — clear Plexiglas®
- Lock type (levels 1 and 2) — WR500 (24 VDC)
The lift’s supporting structure was a challenge in itself. With no means to attach it to any structural section of the building, Kier Construction, Ray Bertoldi and A+ Elevators & Lifts faced the challenge of designing a supporting structure capable of supporting the lateral loads the lift would exert upon the support members with minimum deflection. The solution consisted of two freestanding vertical 4-X-4-in. square steel tubes embedded 6 ft. into the ground surrounded by rebar-reinforced concrete, extending 16 ft. vertically above ground level, completely unsupported.
The 22-ft.-long support members required extreme precision to ensure they stood completely vertically plumb as the concrete was prepped, poured and cured. Once the lift tower was attached to the support members, with full capacity inside the lift, there was zero deflection.
The next challenge to overcome was converting a rectangle-shaped lift enclosure into a round, rocket-shaped structure. This consisted of constructing 2-X-4 framed walls around the lift, then forming drywall into a round shape without breaking the walls. The process took multiple weeks.
The final touches included painting the top cone red and applying the vinyl wrap to complete T Minus 10, 9, 8. . . . In addition to providing the means of vertical transportation within the building, T Minus 10, 9, 8. . . provides an unprecedented aesthetically appealing aspect to ACE. The end result is nothing short of amazing!
Credits
- Owner: Aerospace Heritage Foundation of Utah (Clearfield, Utah)
- Architect: Bertoldi Architects (Ogden, Utah)
- General contractor: Kier Construction (Ogden)
- Installer: A+ Elevators & Lifts (Salt Lake City)
- Manufacturer: Savaria Concord Lifts (Brampton, Canada)
Get more of Elevator World. Sign up for our free e-newsletter.

