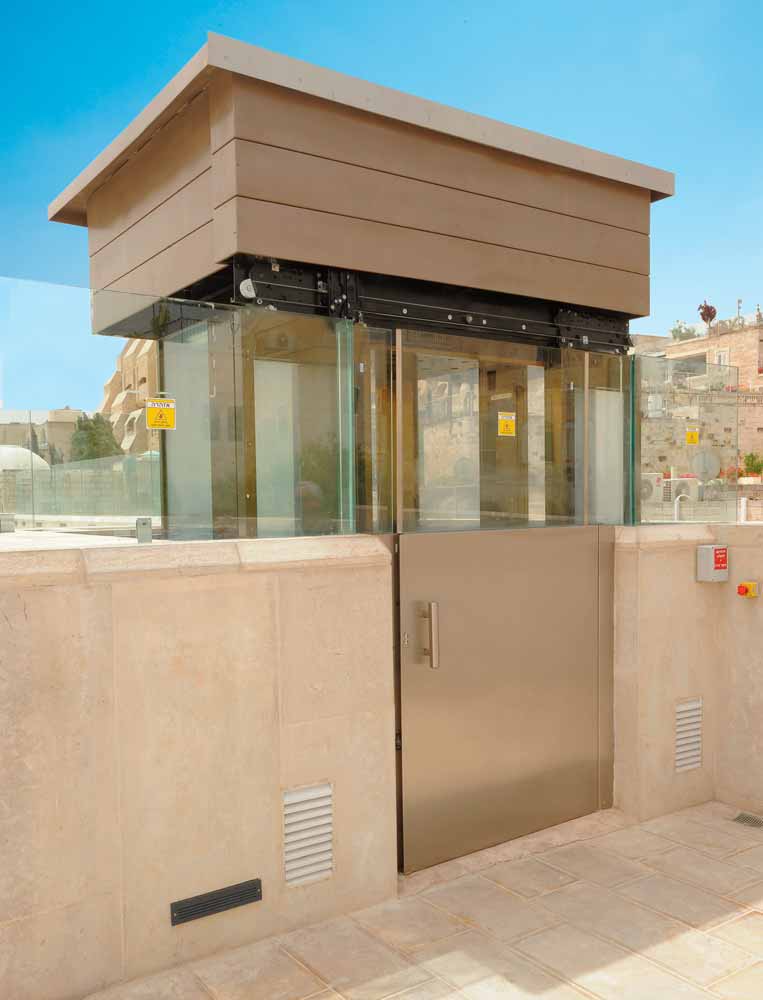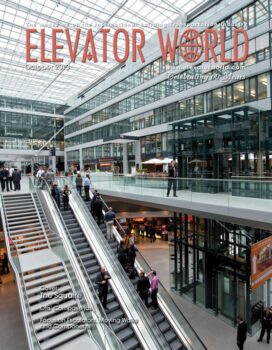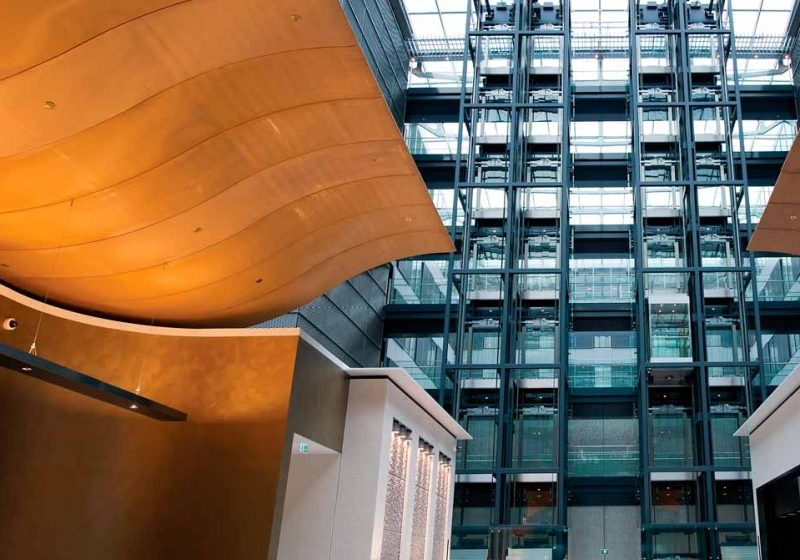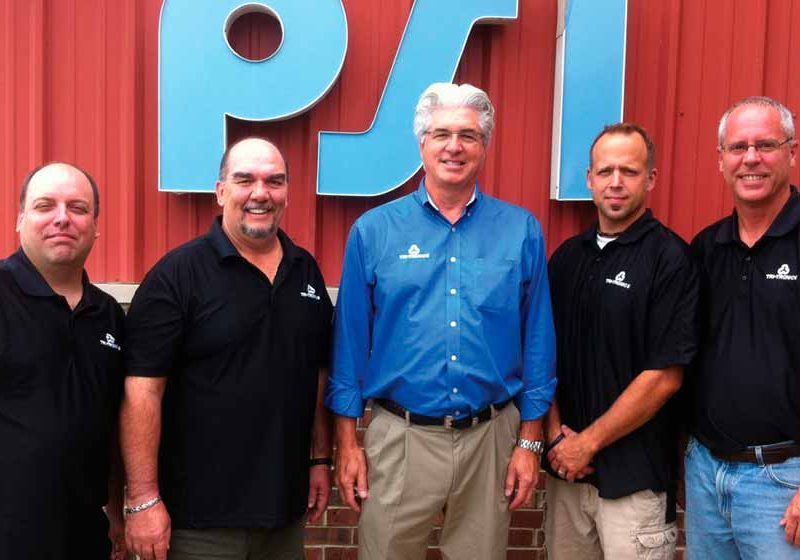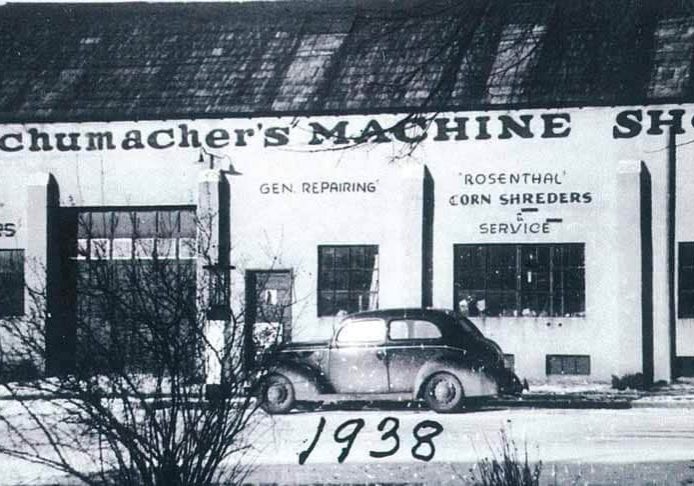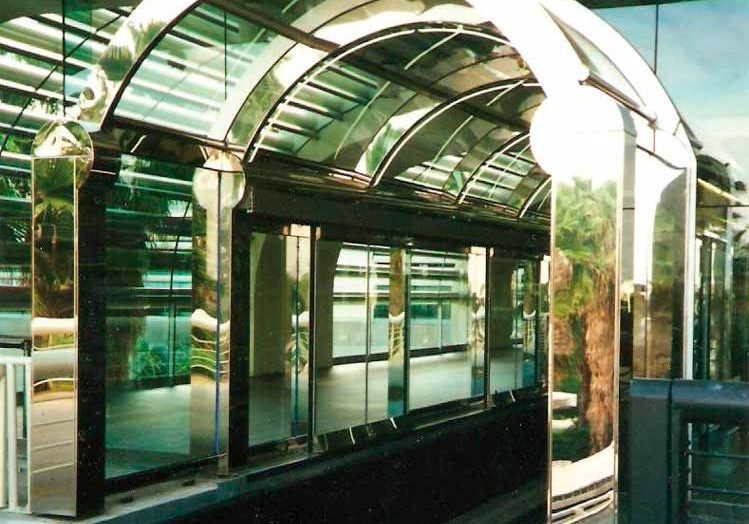A custom panoramic elevator was installed in this learning center that overlooks the Western Wall in Jerusalem.
The Jewish Quarter in Jerusalem is home to religious institutes and residential complexes. The first building overlooking the Western Wall is the Aish HaTorah World Center, a Jewish learning organization with branches in 35 cities around the world. Aish HaTorah was renovated to preserve its long history in Jerusalem. The structure is built into the rocks and rises seven stories above the Western Wall Plaza.
Due to its cultural importance, each balcony and window in the Jewish Quarter strives to provide a view of the Western Wall and Temple Mount (another religious site). Therefore, Aish HaTorah committed to the municipality and neighbors not to have any structure on its roof, apart from the transparent railings and replica of the Jewish temple.
The Aish HaTorah organization wanted to arrange events on the roof of the building, and required an elevator to travel directly to and from the rooftop, while leaving the roof floor level without any obtruding structure. The challenge was to design an elevator unique to its surroundings, while creating a discrete structure that blended in with the landscape around it. Aish HaTora selected ESL – Eng. S. – Lustig Consulting Engineers Ltd., an Israeli vertical-transportation consulting firm, to design the technically challenging elevator.
David De Mayo served as architect for the building’s redesign, and Buki Zuker served as both designer and architect. For the detailed design and execution, Electra Elevators, a member of the Electra Ltd. group and one of the largest elevator companies in Israel, was chosen. The Israel Standard Institute was nominated by Electra Elevators for the approval of all required safety systems. An elaborate risk analysis was conducted, due to the elevator’s unique roof landing, which features a relatively low glass railing.
Elevator Specifications
The elevator can transport up to 13 passengers at a speed of 1 mps, serving eight landings with a traveling height of 28.3 m. It is a traction-drive elevator, with its machine room below to the side, and features 2:1 underslung roping and variable-frequency motion control.
Since the car is not guided on the roof, the car frame was elongated in its lower part in order to guide the car on the guide rails to the level just below the roof. The counterweight is short (1.2 m) due to the limited traveling distance.
When the elevator travels to the roof, it lifts a 250-kg canopy. The canopy is solid enough to enable standing on it if someone crosses the low railing on the roof. The cover closes the shaft and protects it from water penetration, and includes required special solutions for drainage and sealing.
Since the elevator is relatively quick, its interface with the roof is controlled and carried out in a low speed setting. Small columns with strong electromagnets at their tips were installed on the four corners of the car’s roof. When the car meets the roof, the columns enter special sockets: the electromagnets are activated and strongly attach the canopy to the car, avoiding movement. Below the car, there is a maintenance platform with the service control box and junction boxes, as well as the air-conditioning unit for the car.
The elevator’s shaft door on the roof is a swing door type made of stainless steel up to the railing height and of glass in its upper part. The door’s opening and closing mechanism is of special design and has drainage arrangements in order to avoid penetration of water into the shaft.
The elevator is also equipped with a weighing device for overload. When the elevator lifts the movable canopy, an automatic correction is made so the overload is relevant to the load inside the car. When the car leaves the roof and lowers the canopy to its initial position, the process is reversed. An ultrasonic position system designed by German company Schmersal was incorporated for the positioning and signals.
The car walls are made of liquid-crystal glass. When the cabin is in the closed shaft inside the building, the glass is translucent. When the cabin reaches the roof level, the glass is signaled to turn transparent, providing passengers a scenic view.
For security, a camera was installed on the building’s roof to monitor the elevator’s environs from a screen inside the car and make sure there are no obstacles or persons blocking the ascent of the canopy. The signal from the camera is transferred to the car by an Internet Protocol through the electrical system of the building. In addition, volume detectors are installed on the roof along the railings around the landing of the elevator to immediately stop it in case of danger.
The air-conditioning of the car is in closed circuit, and air is pushed into and pumped out of the car. The air flows through hollow panels inside the cabin walls, with cold air blowing through the panels’ upper part and hot air through its lower part. The elevator also features an automatic rescue system supplied by an uninterruptible power supply. The rescue is controlled by the inverter, and during emergencies, the elevator stops at the nearest floor and opens the doors.
Get more of Elevator World. Sign up for our free e-newsletter.
