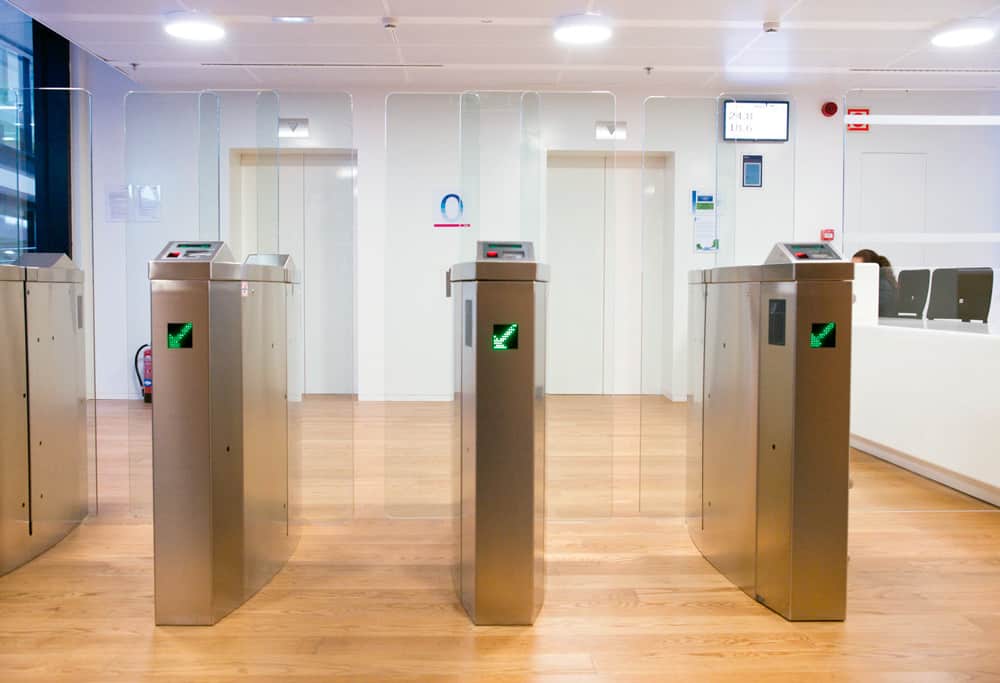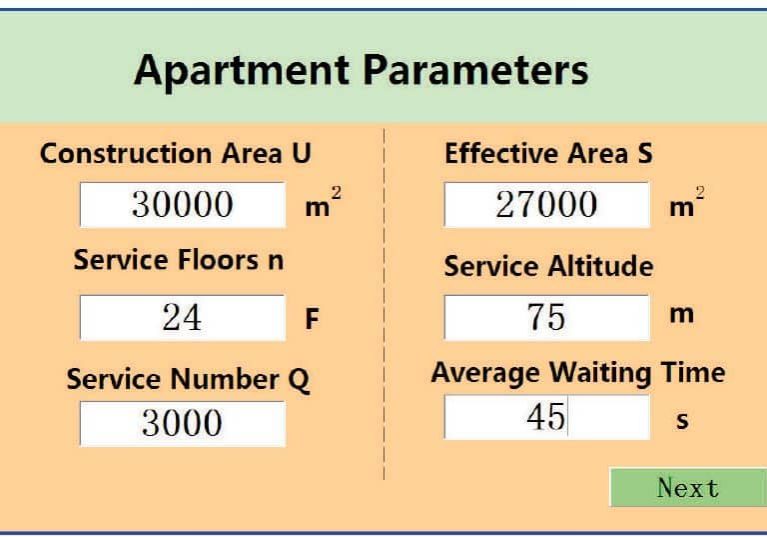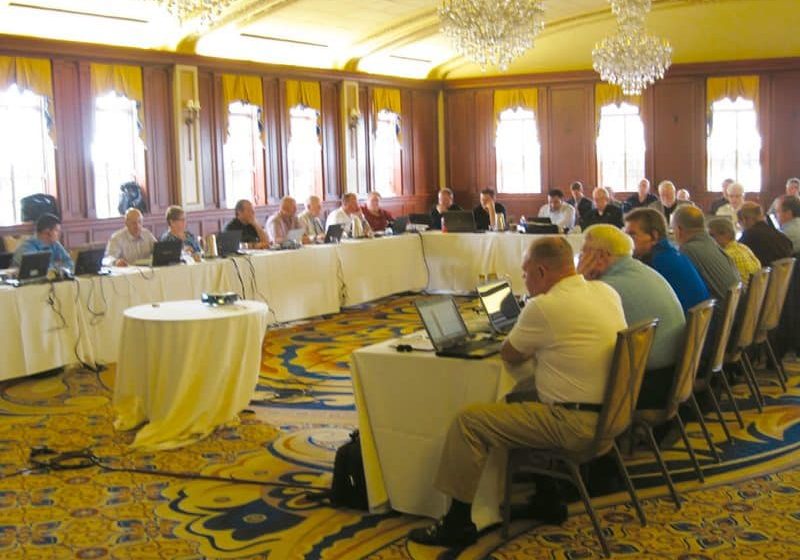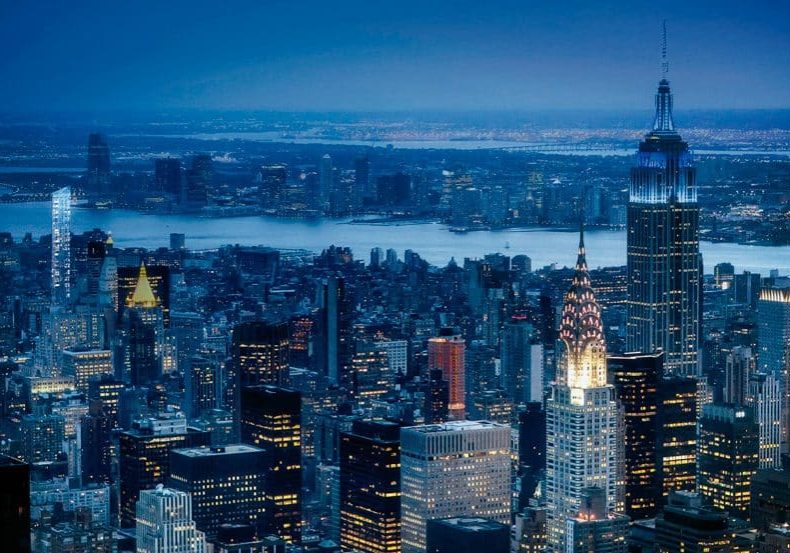BBVA Corporate Headquarters,Phase 1
Aug 1, 2015

ThyssenKrupp helps build a Madrid icon.
In August 2008, Herzog & de Meuron was awarded the design of the new Banco Bilbao Vizcaya Argentaria (BBVA) corporate headquarters in Las Tablas, Madrid. The architectural firm combined the values BBVA wanted its headquarters to capture and embody: efficiency, sustainability, innovation and commitment to employees. Through its aesthetic and architectural uniqueness, the building aims to be an icon of both modern Madrid and entrepreneurial Spain.
The complex will eventually be comprised of 114,000 m² of offices and amenities. With a capacity for 6,000 employees, it will house most of the bank staff in what will ultimately be called “BBVA City.” It is to consist of seven, three-story buildings, each named after one of the continents. The main building, dubbed La Vela, “The Sail,” is a 93-m-tall, elliptical-shaped tower rising 19 stories. Its façades have been designed to minimize energy consumption and serve to integrate the new and existing structures. The complex will have more than 49,000 m² of glass façade, so that virtually all office areas will have views to the outside or to the inner courtyards.
Project Details
ThyssenKrupp Elevadores supplied and installed the lifting equipment. A total of 92 units, including elevators and platform lifts, were made by ThyssenKrupp Elevator Manufacturing Spain, and eight units were manufactured by ThyssenKrupp Aufzüge in Germany. ThyssenKrupp Elevadores also prepared the shafts for the installation.
The project consists of two distinct phases. Phase 1, highlighted here, is now complete. Phase 2 consists of two other sub-phases, Horizontal Building and Vertical Building, expected to be complete this year.
All the elevators are equipped with technological innovations enabling them to achieve maximum energy efficiency in line with the company’s commitment to the Leadership in Energy & Environmental Design (LEED®) philosophy and to the environment and sustainability. This was promoted over and above aesthetic and architectural uniqueness.
Ortiz León Arquitectos provided technical direction. The project also relied on the guidance of major consultancy Lerch Bates, Inc. while Gerens Hill International coordinated subcontractors. Studios Medos Dos, S.L. provided safety, health and environmental management.
The contract with ThyssenKrupp Elevadores was signed on November 30, 2011, at which time it started manufacturing the elevators, the design of which had gone through several phases. Decisions were made with Ortiz León Arquitectos on both the new accessible false-ceiling designs and the glass finishing. The changes were mocked up and installed in the company’s factory in Móstoles, Madrid, to present to the client for a very close idea of the end result.
The first elevators started arriving in July 2012. Five were put into service in December of that year to be used for the construction work itself. Partial acceptance was received in July 2013, with end-user startup occurring between July and November 2013, coinciding with the transfer of some staff to the new facility.
ThyssenKrupp Elevadores installed energy-efficient elevators, equipped with regenerative drives in accordance with BBVA’s “green building” parameters. Braking energy is converted into electricity and fed back into the power grid, reducing operation consumption by 30%. The car décor materials came with chain-of-custody and regional certification. All this helped fulfill the requirements to attain LEED Gold certification.
The elevators installed in Phase 1 include the 1000-kg synergy model with braces and the 1600-kg Latitude model. Both of these were integrated into the TKMON management system and customized to various project specifications, including battery backup systems, signage, control stations, service panels and steel conduits.
The facility is safer and more reliable, since the status of all the units connected to the system is displayed on a user-friendly screen in the control center, allowing possible malfunctions and breakdowns to be analyzed.
The synergy elevator was the primary model, because right from the design phase, the aim had been to conserve energy and gain improved accessibility through innovation. The synergy is certified for energy efficiency according to VDI 4707-1 standards by TÜV SÜD.
Get more of Elevator World. Sign up for our free e-newsletter.









