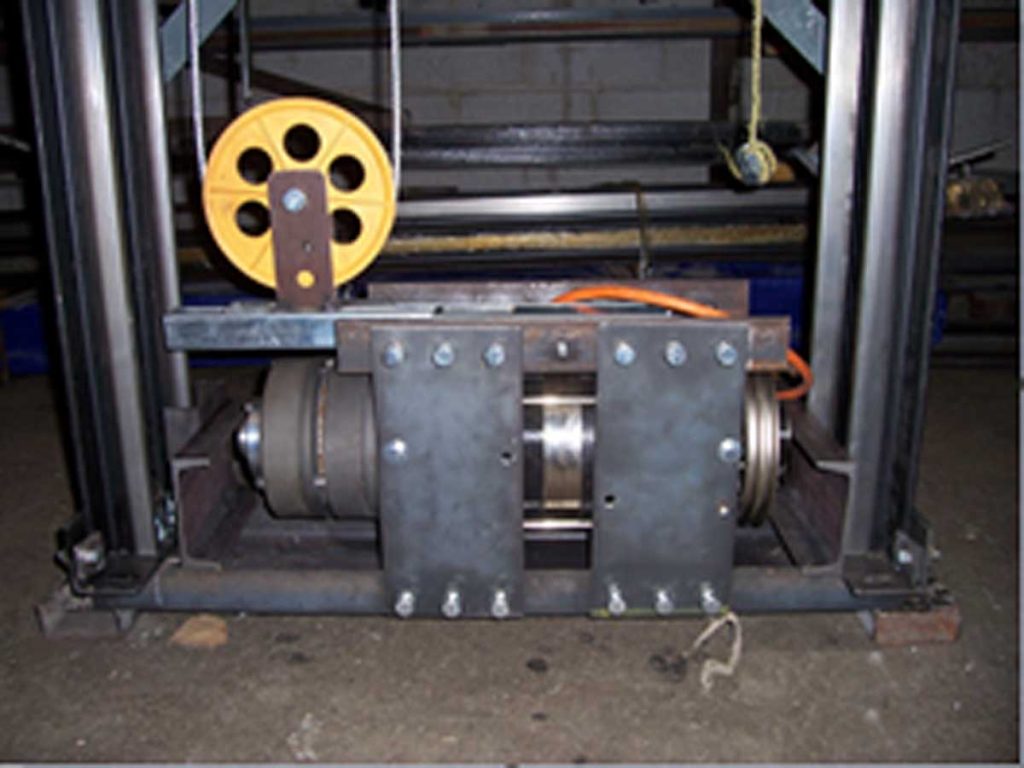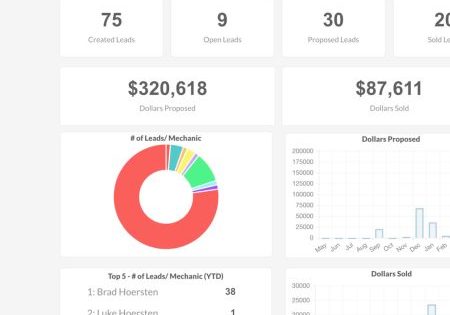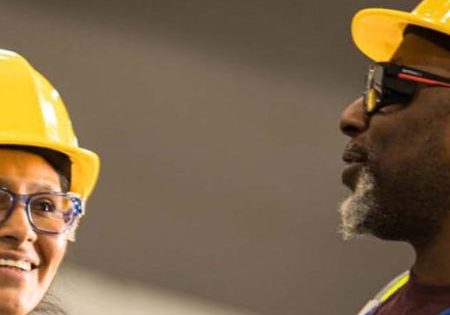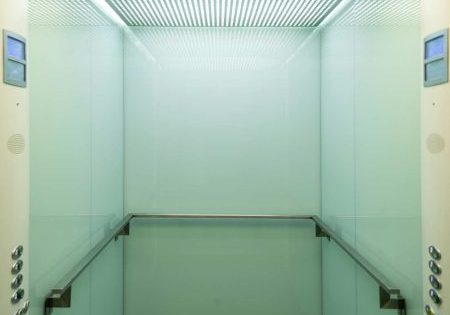UT Elevator helps realize artistic vision with unique private-residence lift.
submitted by UT Elevator
When UT Elevator of Toronto, Canada, was brought in for a private-residence elevator, the concept was to create a showpiece lift that would be the first thing visitors would see when entering a beautiful, open-air, four-story atrium. The client desired a curved glass elevator in a center open atrium with a large sheet of glass that would slide open at each landing and be perfectly flush with the door-side hoistway face. Per the artistic vision, no car door was desired; instead, a sophisticated laser light curtain was to be used that would complement the minimal aesthetic. These requirements, meant to fulfill the architects’ vision, could not be satisfied by any other elevator product on the market, and extensive custom design was required to meet the client requirements.
The elevator has four stops with 30-ft, 6-3/4-in. of travel, 8 in. overhead and an 18-in. pit. The shaft shape and size were limited by existing conditions in the course of a home being constructed. The drive system was a compact gearless traction motor with counterweights.
The project, a modern architectural residence, offers elevator riders the feeling of openness and connectedness with an airy surrounding and a curved glass cab with a clear view, with the entire top of the atrium offering a skylight glass ceiling. To minimize the view of the structural components, the rails and the drive system were instead encased within a stone wall, and the motor was creatively placed between the rails at the bottom of the shaft. A complex roping arrangement was used with a machine-room-less (MRL), gearless traction with a permanent magnet synchronous motor. The automatic landing doors were large glass panels run by a custom, underdriven door operator designed for a low vertical profile. Sound management was a part of all design considerations and material choices.
This project focused on putting the motion mechanisms at the bottom of the hoistway and under the car, while meeting strict visual requirements from the owner and architect. The door system had to accommodate large, sliding single glass panels at each landing, and a swing glass door at the basement. The largest sliding glass panel was 128-in. x 36-in. x 1/2-in. thickness, and weighed approximately 240 lb. The door tracks were hidden in the landing floor, and a custom roller clutching system for the door panel was designed to interface with a custom under-driven door operator mounted below the car platform. The door system design was limited to an 18-in. pit.
Innovation
The design included a number of project ideas that met style and function notions:
- A standard car top door operator was modified to become an underdriven door operator below the platform and including a custom clutching mechanism designed for high-load landing doors. Re-engineering created an 8-in. vertical profile — the lowest project ever for an underdriven door operator.
- A gearless traction motor placed at the bottom of the hoistway instead of the standard top position
- A motor inverted and anchored to the starter plate and a roping system that includes two deflector sheaves for non-traditional, inverted motor-mounting orientation and location
- A pass-through sling designed to allow for rope travel
- A pass-through counterweight allowing rope travel
- Curved glass cab with a fixed radius and fixed center point
- Custom structural handrail was designed for the glass cab panels
- The cab’s control-side panel, bottom of the elevator and portions of the hoistway were fitted with sound insulation.
- Inset panels help minimize sound transmission
Originality and Creativity
The designers of the cab’s custom curved glass sought to minimize framing and make use of the handrail for structural reinforcement, as well as functioning visual appeal. The unit’s motor was placed at the bottom of the shaft, which put it in contrast to conventional traction elevator designs, and the motion and electrical components were hidden under a 12-in. black anodized aluminum skirt and cover — a minimal visual aesthetic. The glass panels in the cab and the landing doors were made as frameless, which also minimizes visual aesthetic. In addition, the hall stations were implemented as circular posts with a round call button inset horizontally on the top surface to keep the sliding glass doors free of a frame.
Challenges Overcome
The company overcame several challenges. The major test was the size — there was very limited room for the drive system, which was required to be implemented within a fixed space already in place. Also, there would have been no access for future maintenance requirements if the motor had been placed in the overhead. On the other hand, the roping requirements following the bottom motor placement were in a complex positioning, and the tension on the inversion of the motor’s bottom placement required an anchoring solution. The shallow pit was formed with a curvature fixing the elevator cab radius and center point. Robust and precise coordination was required between the architect and builder designer.
Installation
The motor assembly, manufactured before shipping, eased installation requirements, as the heavy assembly did not require being placed at the top of the shaft. With this style, the motor and encoder cabling had less travel and were simplified during installation, but the on-site roping was more complex. The composite control-side panel of the cab was precisely manufactured for rapid installation, and all the hoistway wiring was run through hidden conduits. The car station panel was fully wired beforehand, with all wiring run to the bottom of the car and easily connected within the pit.
Technology
This unit presented quality through its advanced technology:
- Custom gearless traction system used with a permanent magnet AC synchronous motor
- High resolution thru-beam laser light grid
- Curved glass panels bent by the glass fabricator using innovative glass-bending technology
- Aluminum parts fabricated then finished using an anodization process.
Description of the Job
The key elements of this elevator were a curved glass cab, a custom door system with underdriven door operator, a custom structural design to fit tight spatial constraints and soundproofing. A standard car top door operator with a height of 8 in. was engineered to handle the load of the large sliding glass panels. The door itself was replaced with a multipoint laser light curtain with beam spacing of 90 mm and seven-way crossover laser detection for full protection. The light curtain was electrically integrated into the safety circuit and the control operation.
The control panel is a multi-layer composite panel with a surface of black anodized aluminum along with inset felt panels. To achieve a minimal look, the center of the control panel had the buttons and phone integrated directly into the center black aluminum panel, forgoing a car station plate. The center panel is removeable and was custom cut for buttons and holes for a built-in microphone and speaker for the phone. The finish of the cab components was generally black anodized aluminum. Aluminum extensively used wherever possible reduced the weight of the car.
This project was embarked upon knowing that extraordinary limitations were imposed upon the elevating system through physical and spatial limitations. It was critical to honor the vision of the owner and architect. Though this project was very challenging, the creativity promises to drive technological advancement for the company’s future elevator projects.








Credits
Manufacturer and Installer: UT Elevator Inc., Toronto, Canada
Suppliers: SCHAEFER, GmbH, Sigmaringen, Germany;
Hiwin Corp., Elgin, Illinois; KEB America, Inc., Shakopee, Minnesota
Get more of Elevator World. Sign up for our free e-newsletter.










