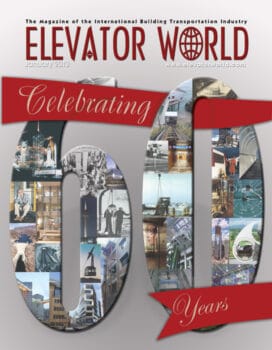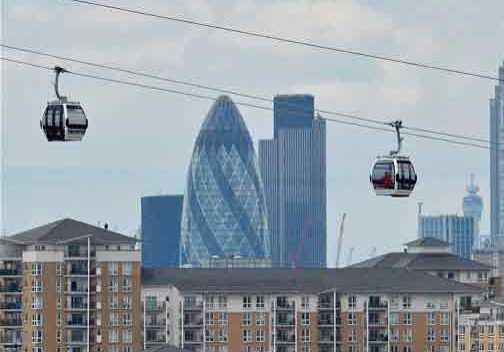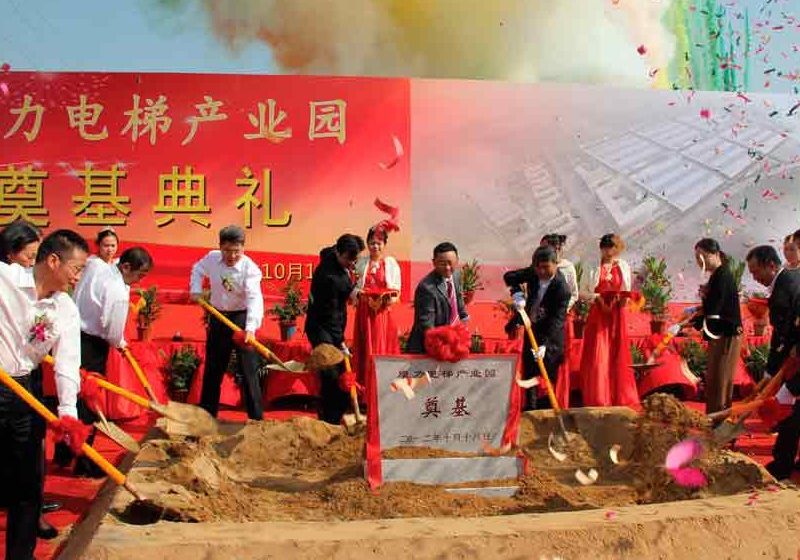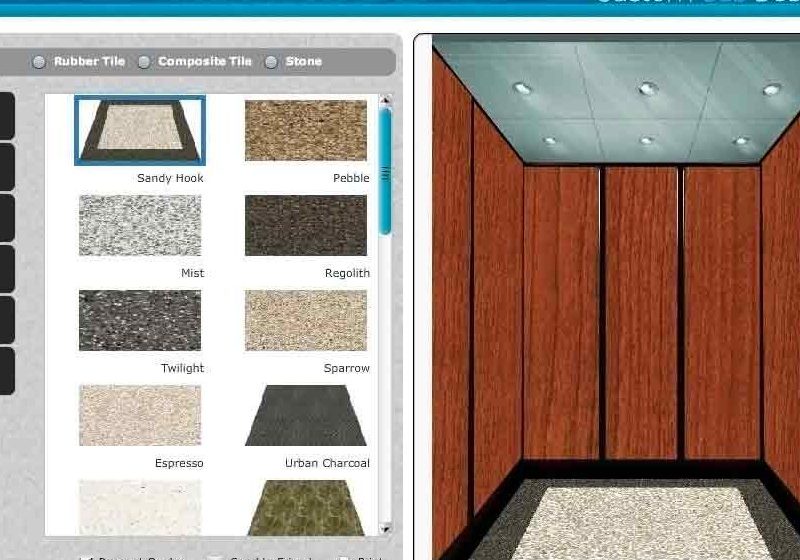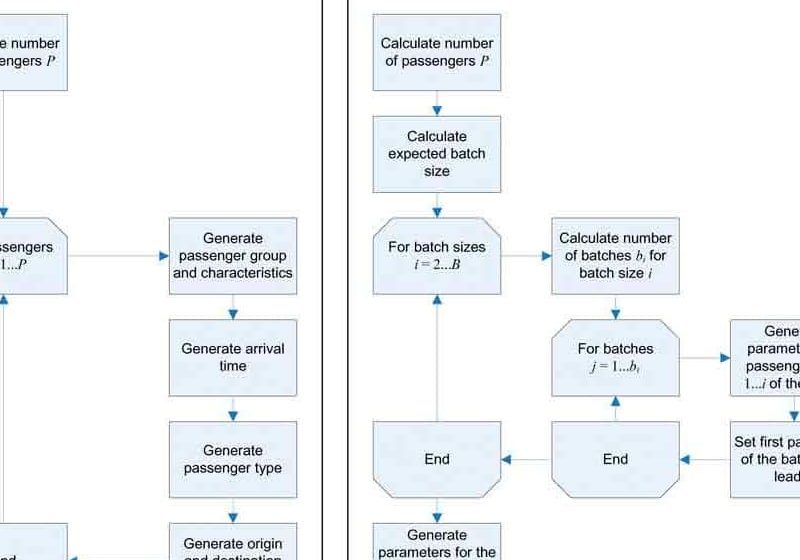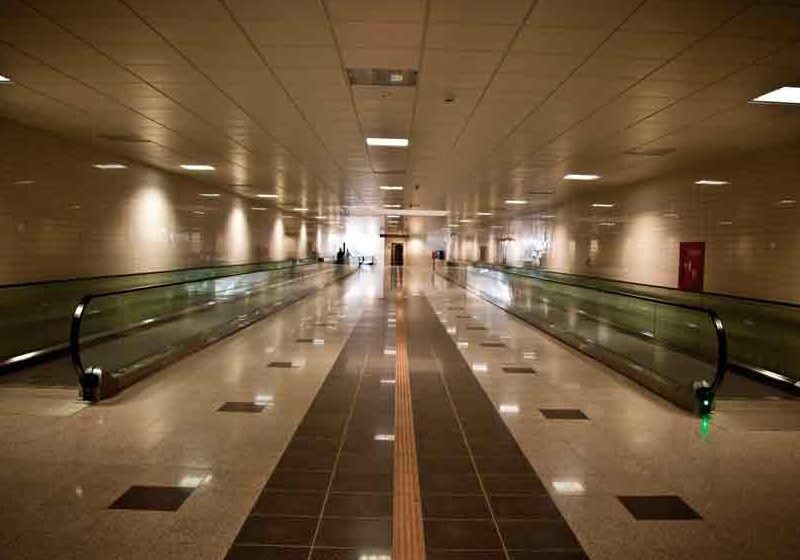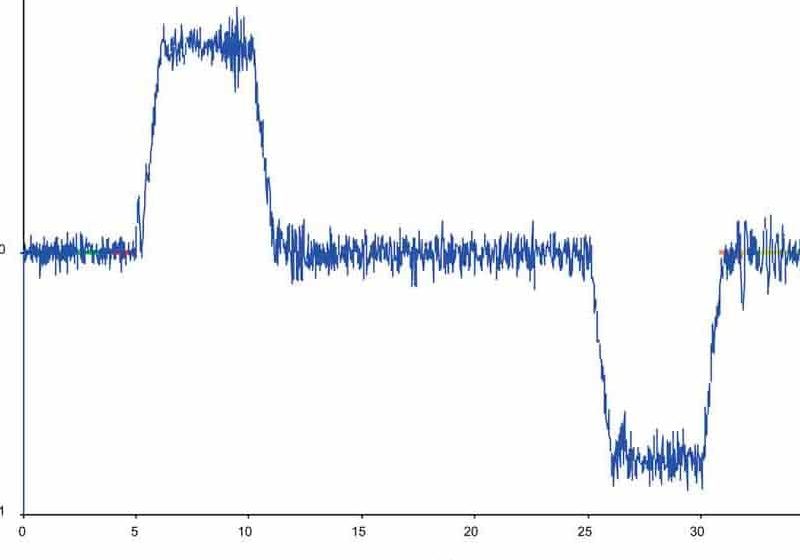1. Elevators, New Construction
submitted by Kyrre Sagen, Myhre Heis & Elektro AS
The Icon Tower is located in the center of Oslo, Norway. Previously known as Tjuvholmen, the property was once used as a wharf. Due to the development of the ship industry and political action, officials decided to implement an architectural competition to develop the area. Constructor Selvaag and real-estate developer Aspelin Ramm received the project as a joint partnership named Tjuvholmen Utvikling AS.
The shape of the area was designed by architect Niels Torp. One of the development’s main premises was an observation tower, which would be accessible for all. The idea stems from the area’s history. In 1938, the handcraft and industry union erected an observation tower; however, it was taken down shortly after. The new tower is said to represent the area’s 100th anniversary.
In 2008, elevator and electrical company Myhre Heis & Elektro AS was asked to participate in the development of the tower. In 2010, the first drawings were completed, and all technical details concerning the steel tower’s construction and elevator installation were finished in September 2011. The tower was manufactured and shipped in four pieces and installed onsite.
Pulley beams in the head of the shaft and all brackets for the elevator were installed on the ground prior to the leveling of the structure. The installation was completed after the shaft was closed.
The shaft is made of six vertical tubes connected with a continuous helix, forming a corkscrew. To make the steel construction static enough, there is one straight diagonal between each connection of the verticals and helix. Outside the steel construction, there is glass, which follows the geometric shape of the helix and the six verticals.
The Zetasyn SM700 machine was placed in the pit behind the counterweight to maximize use of the area in the shaft. The safety screen in front of the machine is in glass to show the function of the elevator. The counterweight is painted green to highlight the physics of a traction lift, making it visible from a distance as it travels.
The 2:1 acting fork lift construction with guide rails on one side of the car gives a maximum car size in the circular shaft. The guiderail installation was designed to take the acting forces, as the tower will sway slightly during strong winds. There is only one landing door. The elevator goes full speed up to 26 m, then operates in crawling speed for the last 20 m, allowing the passengers to enjoy the view of the city on the way to the top. After a short pause on the top, the elevator travels downward at full speed.
The car is fully panoramic, and the ceiling is also made of glass, providing a spectacular view inside the helix formation during travel. The lighting in the car is located in the opaque glass floor. The straight glass wall in the back of the car features a switchable smart glass, which is opaque until the height of 25 m to cover the view until the elevator is above the nearby apartment building. As the elevator comes above the roof of the apartment building, the glass switches to transparent, revealing the view to the west.
There is a frameless glass hatch in the ceiling to access the roof of the car. The hatch is also useful in case of an emergency evacuation. Since there is only one landing door, it is possible to evacuate with skylift or ladder platforms.
Due to the straight diagonals, which stabilize the tower, there was no space for two-panel, center-opening doors. Therefore, Sematic specially designed a new single-panel, side-opening glass door with the operator below the sill for this project.
An operator is present at all times to collect tickets and start the elevator. The operating of the elevator works with a remote control. The operator is trained to start the evacuation procedure in case of an emergency stop.
Specifications
- Capacity: 630 kg/eight persons
- Speed: 1.6 mps
- Stops: Two
- Services: One
- Travel: 46.5 m
- Guide rails: T125 X 82 X 16
- Ropes: 6 X 8 mm
- Machine: Ziehl Abegg SM700
- Motor: 12 kW, 29 A, 400 V
- Doors: 900 X 2,300 mm
- Cabin: Radius: 940 mm, height: 2,300 mm
Credits
- Installer: Myhre Heis & Elektro AS
- Supplier: LM Liftmaterial GmbH
- Manufacturer (car and door): Sematic S.R.L.
- Manufacturer (controller, car and landing panels): NewLift Steuerungsbau GmbH
Get more of Elevator World. Sign up for our free e-newsletter.

