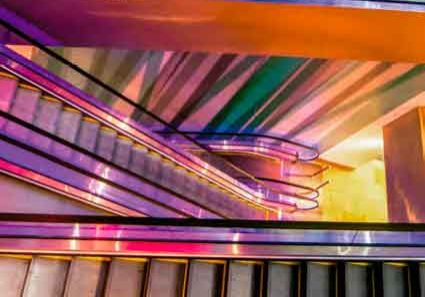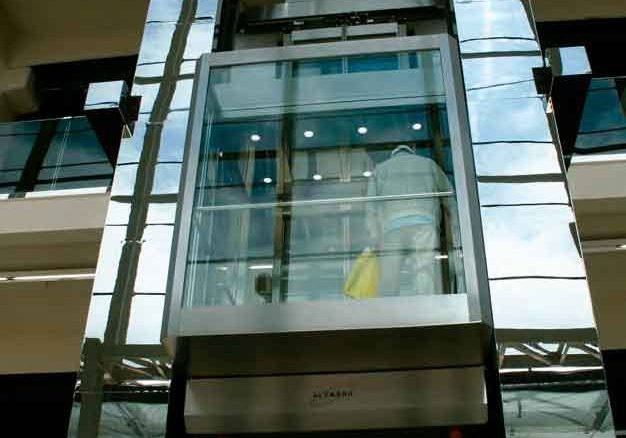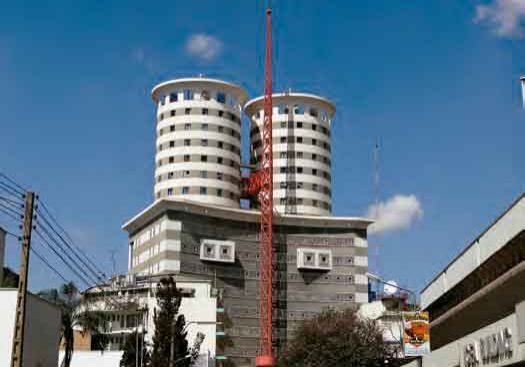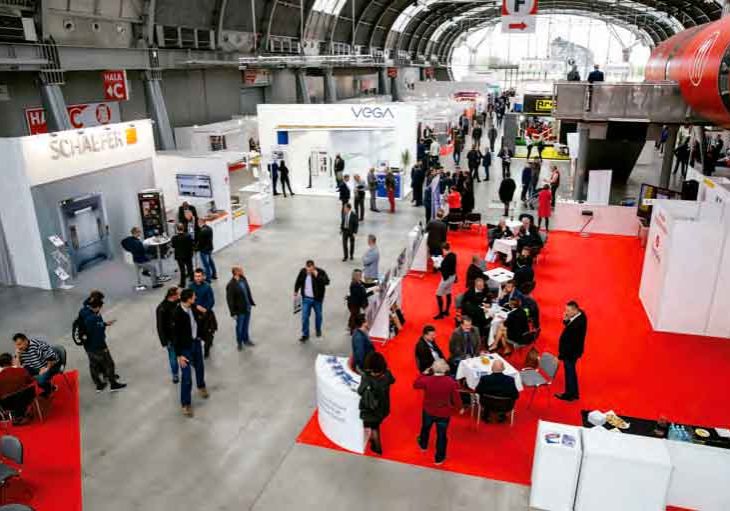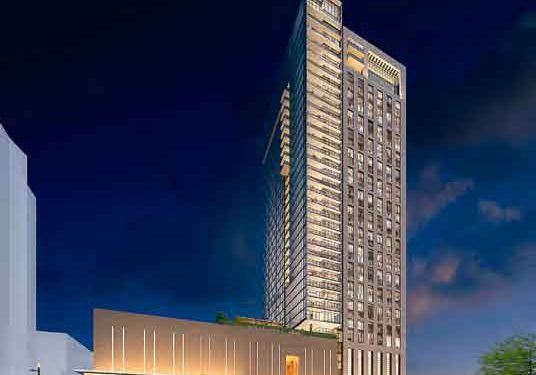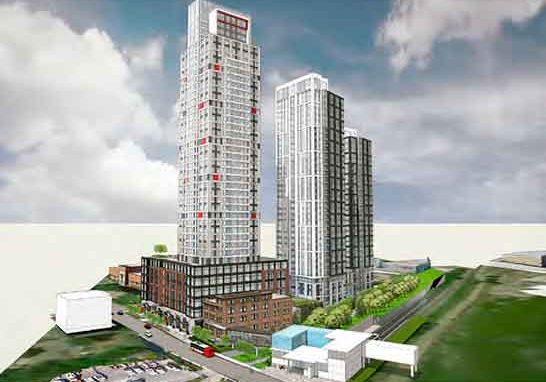Important tower completions and reveals in the construction-heavy metropolis
Jan 1, 2019

JPMorgan Chase Tower: Foster + Partners Chosen, Details Released
Investment bank and financial services company JPMorgan Chase & Co. has hired Foster + Partners as lead architect for the company’s planned new headquarters tower at 270 Park Avenue in New York City (NYC), Bloomberg reported. JPMorgan Chase currently occupies a 707-ft., 52-story building at that site but announced last year it would demolish that structure and replace it with what New York YIMBY reported will be either a 1,400- or 1,566-ft.-tall building with an area of 2.4 million sq. ft. New renderings of the project show a frontage lined in metal and glass somewhat like Foster + Partners’ plans for 425 Park Avenue.
The city has already determined there will be no negative environmental impacts from the change. Demolition of the current building is expected to begin early this year, with the new tower to be completed in 2024. Among iconic completed Foster + Partners designs is Apple Inc.’s futuristic headquarters building in Cupertino, California.
Hudson Yards: Skytop Revealed, 55 Hudson Yards Complete
Related Cos. and Oxford Property Group, developers of the 900-ft.-tall, nearly 90-story residential skyscraper 15 Hudson Yards (ELEVATOR WORLD, May 2016 and September 2018), revealed renderings showcasing its nearly 40,000 sq. ft. of luxury amenities, New York YIMBY reported in November 2018. They include what will be the tallest residential roof deck in NYC, “Skytop.” Designed by Diller Scofidio + Renfro with Rockwell Group and Ismael Leyva Architects, the shimmery silver tower will boast a 75-ft.-long swimming pool, a private catering kitchen and dining room, a private screening room, temperature-controlled wine storage and a children’s playroom. The tower is slated for completion next year.
Developer Mitsui Fudosan announced in October 2018 that the 54-story 55 Hudson Yards office building (EW, November 2017) is complete and nearly fully leased by financial companies and law firms. Part of Manhattan’s largest-ever redevelopment project by Related Cos. and Oxford Properties Group, Hudson Yards, 55 Hudson Yards began construction in 2015 and is the largest-ever office development in Manhattan by a Japanese company based on floor area (approximately 1.26 million sq. ft.). It was designed by Kohn Pedersen Fox (KPF) and will join the 61-story 50 Hudson Yards, also being developed by Mitsui Fudosan. thyssenkrupp Elevator was previously announced as the official vertical- transportation provider for Hudson Yards (EW, November 2018).
Midtown Office Tower Makeover Includes Elevator System
The makeover of 1271 Avenue of the Americas, also known as the Time-Life Building, by Rockefeller Group Development Corp. in Midtown Manhattan includes a new elevator system by Schindler, project architect Pei Cobb Freed & Partners Architects told EW. New York YIMBY reported on the project, noting the new, glass curtain wall on the 48-story, 587-ft.-tall structure, built in 1958, was expected to be complete by winter 2018. Resembling the original building, the curtain wall boasts larger windows and reduces ultraviolet and heat penetration. The project includes exterior improvements and new retail and dining options, and is aiming for Leadership in Energy and Environmental Design Gold certification.
Midtown Mixed-Use Complex Complete, Occupied
The Max, a multifaceted, 42-story, 440-ft.-tall mixed-use development at 606 West 57th Street in Midtown Manhattan (EW, July 2015), is complete, with 80% of its 1,028 rental units occupied, New York YIMBY reported in October. Joining notable neighbors including VIA 57 West (EW, February 2016) and Waterline Square (EW, February 2017) along the Hudson River, The Max was developed by TF Cornerstone and designed by Arquitectonica, with SLCE the architect of record. Boasting unobstructed city skyline views, The MAX has amenities that include a fitness center, laundry room and dog-grooming room. It is one of the largest residential buildings in Manhattan.
Bold, White, Luxurious: Midtown Skyscraper Gets Final Touches
In November, final touches were being given to 200 East 59th Street in Midtown East (EW, January 2016), a 35-story, 490-ft.-tall condominium skyscraper developed by Macklowe Properties and designed by CetraRuddy Architecture, New York YIMBY reported. The structure is distinguished by a bold, white façade, a metal- weave-clad podium, wraparound balconies and views of Central Park, Macklowe’s 432 Park Avenue (EW, November 2014), the Queensboro Bridge and the East River. In addition to amenities like 24/7 concierge service, art installation and floral arrangements, the property boasts a double-height amenity area overlooking a landscaped terrace between the retail podium and condos. Prices range from approximately US$2 million to nearly US$16 million.
Soho Tower’s Penthouse Views Showcase Manhattan
With completion imminent, New York YIMBY toured the US$30-million south penthouse in the 30-story, two-towered 565 Broome Street (EW, October 2017) designed by Renzo Piano in Soho. Boasting its own private elevator, the penthouse contains 4,430 sq. ft. of indoor and 3,440 sq. ft. of outdoor space, including terraces facing Midtown and the Hudson River. From 565 Broome’s penthouses (the north one recently sold for US$40.5 million), one enjoys dramatic views of Manhattan landmarks old and new, such as The Empire State Building and Hudson Yards. Developers are Bizzi & Partners Development, Aronov Development and Halpern Real Estate Ventures.
Get more of Elevator World. Sign up for our free e-newsletter.


