Innovative VT Design for High-Rise Residential Towers
Aug 1, 2021

This Soviet-developed tool is often referred to as “theory of inventive problem-solving.”
by Hongliang Liang and Gasan Guseynov
Introduction
TRIZ (/ˈtriːz/; Russian: теория решения изобретательских задач, teoriya resheniya izobretatelskikh zadatch, literally: “theory of the resolution of invention-related tasks”) is “a problem-solving analysis and forecasting tool derived from the study of patterns of invention in the global patent literature.” It was developed by Soviet inventor and science-fiction author Genrich Altshuller (1926-1998) and his colleagues, beginning in 1946. In English, the name is typically rendered as “the Theory of Inventive Problem-Solving,” occasionally going by the English acronym TIPS.
A basic principle of TRIZ is that a technical problem is defined by contradictions. That is, if there are no contradictions, there are no problems. Example: For the muzzleloader rifle, the design goals were to improve its accuracy and effective range.Increasing the length of the rifle barrel was a proposed immediate solution, but this would contradict with the difficulty of loading the ammunition from the forward open end of the gun’s barrel. To solve this technical problem, the feasible solution was to load the ammunition via the rear (breech) end of its barrel.
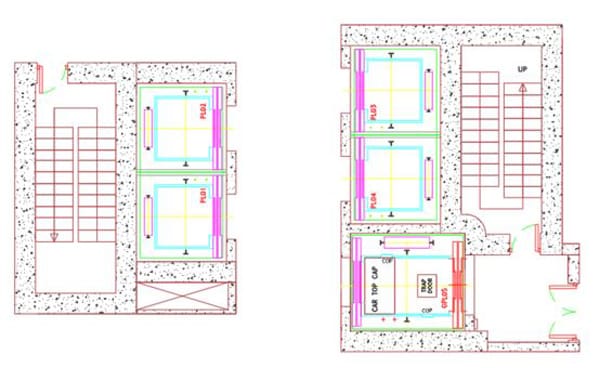
Your author originally came from China to the U.K. in 2001 with more than 10 years of working experience, including seven years in the lift and escalator industry. This was followed by MSc Engineering Design and Management study at Huddersfield University during 2002 – 2003. The most impressive module of the course was New Product Development, while the most impressive method in product development was Quality Function Deployment (QFD, developed in Japan). The most impressive method in inventive problem-solving is TRIZ. Your author makes sure to use the principles of QFD in all designs, always attempting to find the best balance between function and quality to minimize cost and technical complexity.
In the 1950s, with influence from the Soviet Union, came a slogan in China: “Go all out, aim high and achieve greater, faster, better and more economical results in building socialism.” In terms of political correctness, the slogan had no problems. However, the idea that “greater,” “faster” and “better,” but “more economical,” were put together was oxymoronic and contradictory. This ethos was impossible, so it never worked in China. As a result, Chinese products at that time were normally cheaper, but of poor quality.
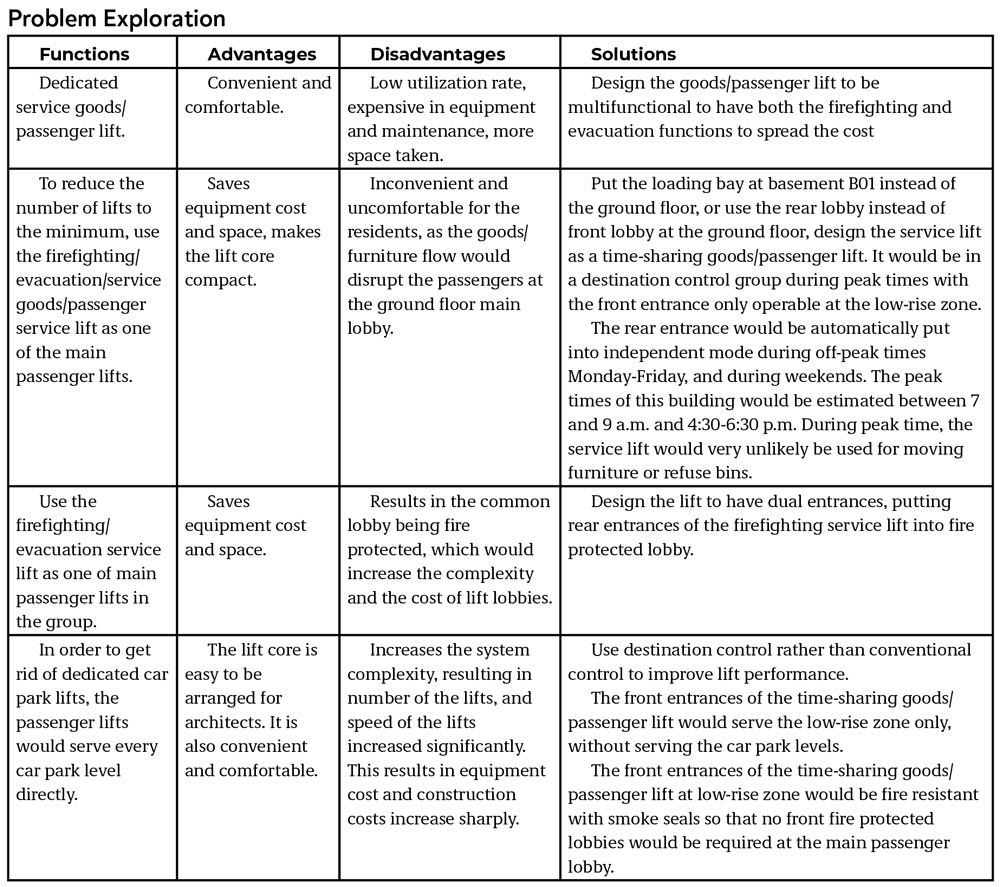
In contrast, as an enthusiast in weaponry, some Russian military products bypassed the contradiction very well, (e.g., the Mosin-Nagant rifle, AK-47 rifle, RPG rocket grenade launcher, T-34 tank, MiG-25 aircraft and Mi Helicopter, etc.). These were low-cost, mass-manufactured, reliable and durable, but the problem was that Russian product development (either civilian or military) normally focused on the main functions only. Therefore, Russian products had poor user-friendliness and so were typically inconvenient and uncomfortable to use.
A counter example is the mobile phone: its main function was to make and receive calls, but when the technology for the main function had become well-established, it became less important in product development. This resulted in the mobile phone becoming a personal media center rather than a telephone handset. At some point, the philosophy of Russian military product development came to emphasize quantity over quality and power over accuracy, thus avoiding technical complexity and financial difficulty. As a professionally qualified engineering designer with a background from a developing country, your author most admires Japanese civilian products and Russian military products. In these cases, using minimal engineering resources to make designs easier to understand and install subscribes to the philosophy of “less is more” in design. This principle in designs is to use well-established technology, rather than create new technology, and use electrical/computing solutions instead of mechanical solutions. These principles allow for a more economical design with greater reliability.
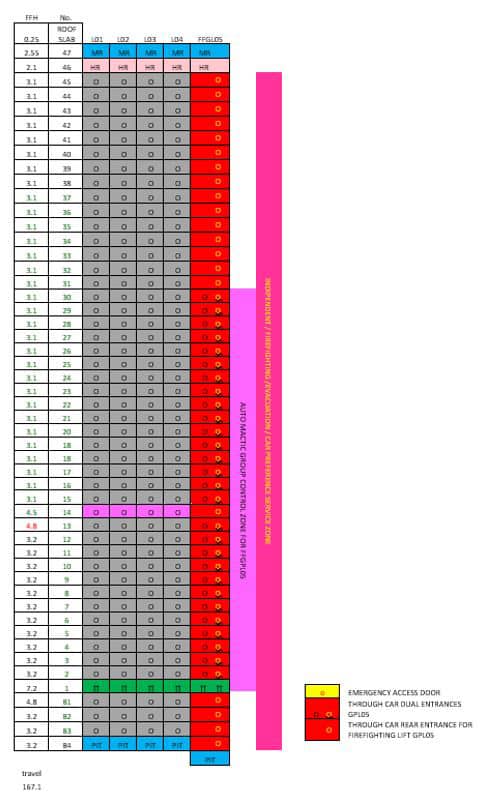
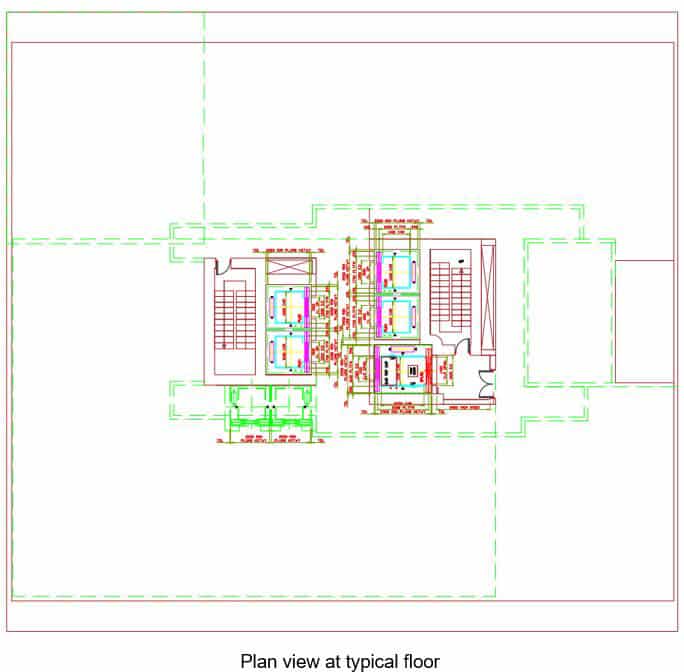


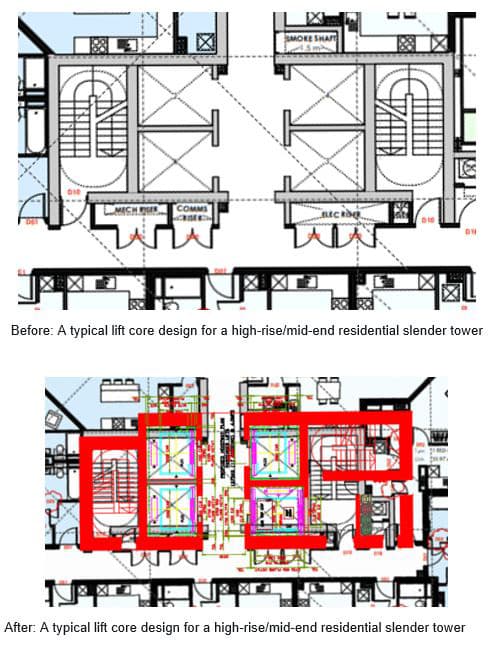
All of my past vertical-transportation (VT) system designs in residential projects have concerned luxury. As money is not always the concern, it was fairly easy to design VT systems. We could simply follow the results of traffic analysis and simulations to select the number of lifts, the speed of the lifts and the design of the service and car park lifts to be dedicated. The fact that there were fewer financial considerations meant there were also fewer technical problems.
In 2020, your author was appointed VT consultant for three high-rise/mid-range condominium projects in a Southeast Asian developing country. The client, the biggest real estate developer in Russia, required a minimized number of lifts whilst letting the lifts directly serve every car park level.
After undertaking numerous simulations, we initially proposed a few solutions, such as dividing the building into low-rise and high-rise zones. However, all of these proposals were rejected by the client. After finally following TRIZ, I got the solution. Co-author Gasan Guseynov had been the deputy project manager in a well-known high-end property development firm in Moscow called AB Development since July 2015. During that time, he collaborated with me on a few projects in Moscow, so we know each other very well. He is familiar with traffic analysis, and he told me only a few Russian developers understand the importance of VT design in their projects.
Guseynov joined PIK Group as the head project manager for International Projects in July 2020 and was given the task of managing international new development projects in a Southeast Asian country. The vision of PIK is to create state-of-the-art construction technologies that allow clients to quickly and effectively design and build affordable housing that is beautiful, functional and durable.
As a leading Russian real estate developer, PIK strives to adhere to the world’s best standards in the area of sustainability. PIK is fully aware of the impact its activities have on society and the environment. There are many serious risks inherent in the construction industry, making it necessary for the group to take a responsible approach to ensuring operational development and strong senior management involvement in key sustainability areas. Since 2019, PIK has been committed to the UN Global Compact corporate responsibility initiative and its principles in the areas of human rights, labor, the environment and anti-corruption. With a commitment to sustainable development, PIK is confident it will thrive and make a real difference through fostering a comfortable urban environment across Russia.
Believing a good company should be open, innovative, socially responsible and internationalized, Guseynov joined PIK and selected me as the VT consultant for PIK’s Asian projects so PIK’s vision can be realized and solutions can be found that fully convey PIK’s mission without hindering comfort and convenience in its Asian projects. After being aware PIK’s mission is to develop the best, sustainable global solution for construction that is carbon neutral and energy efficient, I decided to use TRIZ to solve the problems.
The Principle of The Time-Sharing Firefighting/Evacuation/Goods/Passenger Lift
Here, we examine the 1 OFF MR 1600 kg lift with “through car.” The front entrances are at the main passenger lobbies in the low-rise zone, and the rear entrances — except the ground floor — are in the fire lobbies for serving basement B4 (rear entrance) through the top floor.
In the first couple of years when occupation is less than 70%, the lift would be put in independent service mode as a simplex service lift. In this mode, only the rear entrances are operable. Once the occupation rate is greater than 70%, the lift would be used with the other four passenger lifts during peak times under destination group control, but this lift would only serve G, and the residential floors in the low-rise zone. During peak times, this lift would be put into automatic group control with its front entrances operable only. During off-peak time, the lift would be put into independent service automatically, and only rear entrances are operable as a simplex goods/passenger/service lift, and providing one COP with push buttons for all served floors. The car calls would be activated via a card reader, and the Landing Operation Panels would be down selections above the ground floor, with up selection below the ground floor and up/down at ground.
At some point, the philosophy of Russian military product development came to emphasize quantity over quality and power over accuracy, thus avoiding technical complexity and financial difficulty.
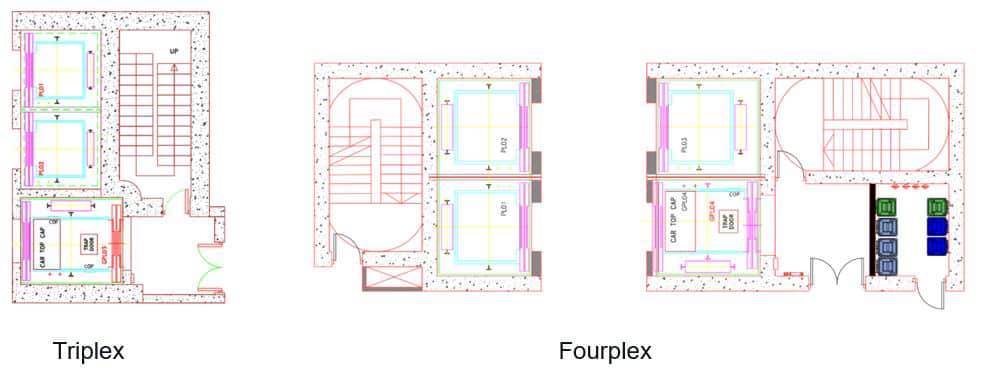
This service lift also has the function of firefighting and evacuation, allowing the firefighter switch at the ground floor rear lobby to be activated, which will provide access into firefighting mode at any time. Similarly, when the evacuation function switch is activated, the lift would be put into this mode.
CIBSE Guide D 2015 gives design criteria (5-minute, two-way) as the above table 1. According to the instruction from our client, we aim for normal, but not less than, low income.
All passenger lifts are with destination control. Lift performance is shown as in Table 2 above.
Conclusions
Although destination-control technology has been firmly established, not many VT consultants know to use it for residential buildings. My former boss, Adrian Godwin (1958-2019) at MovvéO Ltd., was the first person to use destination control in double-deck lifts, and I think he might be the pioneer who used destination control in luxury residential towers for better privacy to a 5-star hotel standard and for better access control via devices, such as mobile phones, using facial recognition and so on. I think this innovation could be the first one to use destination control in mid-end/high-rise residential towers. From this, the following conclusions can be drawn:
- This application is based on destination control; it is not applicable to conventional control.
- This application is not suitable for low-rise residential buildings but is for mid-rise/mid-end residential buildings with a minimum number of three lifts and 25 or more floors, especially for affordable housing.
- This is a perfect solution for high-rise slender residential towers, especially with a low-rise zone for affordable housing, (a certain percentage, around 40% of households in new projects in the U.K., must be affordable housing), where the lift core must be very compact but would have all of the functions, such as firefighting and evacuation.
It should also have a typical lift core design for a mid-end residential tower with a height of nearly 200 m. An original design by a different consultant was 4 x 1000 kg passenger lifts with a speed of 6 m/s in conventional control, and one dedicated car park lift to serve the B01 and G. If using my design, the speed of the lift would be reduced to 4 m/s, because when the speed of the lift is higher than 4 m/s, the equipment cost would be doubled at every 2 m/s. As the dedicated car park lift would be removed from the lift core as well, my design would be able to save one-third of the cost, and the group of lifts would have all of the functions, especially firefighting and evacuation. For this kind of mid-end residential tower, we used to design one of the lifts in the group to be deep (1100 w X 2100 d) to facilitate furniture movement in the building.
After the occupied residences reach 70%, the service lift would have low utility, putting the front entrances at the low-rise zone into the destination control group as the best way to make the most of the service lift.
Although refuse rooms are not relevant to VT design, we suggest locating refuse rooms near the lift cores at every residential floor, as residents have to take the rubbish bags via the passenger lifts to the ground floor to dispose of the waste if there is no provision of refuse rooms — a situation that is inconvenient, uncomfortable and lends itself to deterioration of lift performance as well. On the other hand, we already knew the rubbish bins had been located in the firefighting stair wells in some countries, so the combustible materials would be likely placed in firefighting stairs as well, which would not only block the fire escaping routes but also create a fire hazard.
According CIBSE Guide D 2020, all office buildings contain at least one dedicated goods lift for usable floor areas up to 10,000 m2, the second dedicated goods lift should be provided for 10,000 to 20,000m , and the third goods lift should be provided for 20,000 to 40,000m (usable floor area). Thus, one of the passenger lifts in the low-rise zone (which are more likely working places for junior employees) can be appointed as the time-sharing passenger/service/firefighting/evacuation lifts, mainly to move clean goods, such as small furniture, postages, stationery, etc during the off-peak times.
Author’s note: Customers’ needs are the biggest force toward innovation. This innovation is the result of the collaboration between Gasan Guseynov and me. I am from the Lift and Escalator industry, whilst my co-author is from the construction industry.

Gasan Guseynov received a BSc in Construction Project Management at the Bartlett, University College London (UCL). He started his real estate career in AB Development in Moscow. Initially starting out as an intern on a luxury residential project, he has rapidly risen to a position of a deputy project manager, where he handled different types of property development projects at their various stages. This included a class-A office ground-up development at project handover, major office fit-out project for an international blue-chip tenant, medium to large scale luxury residential project in the western part of Moscow and a reconstruction and repositioning of a historic building in the very heart of the city into a mixed-use property. After four years at the firm, Guseynov was appointed as project manager for a class-A commercial building project Arcus 4. In July 2020, Guseynov joined PIK as the head project manager for international developments.
Get more of Elevator World. Sign up for our free e-newsletter.








