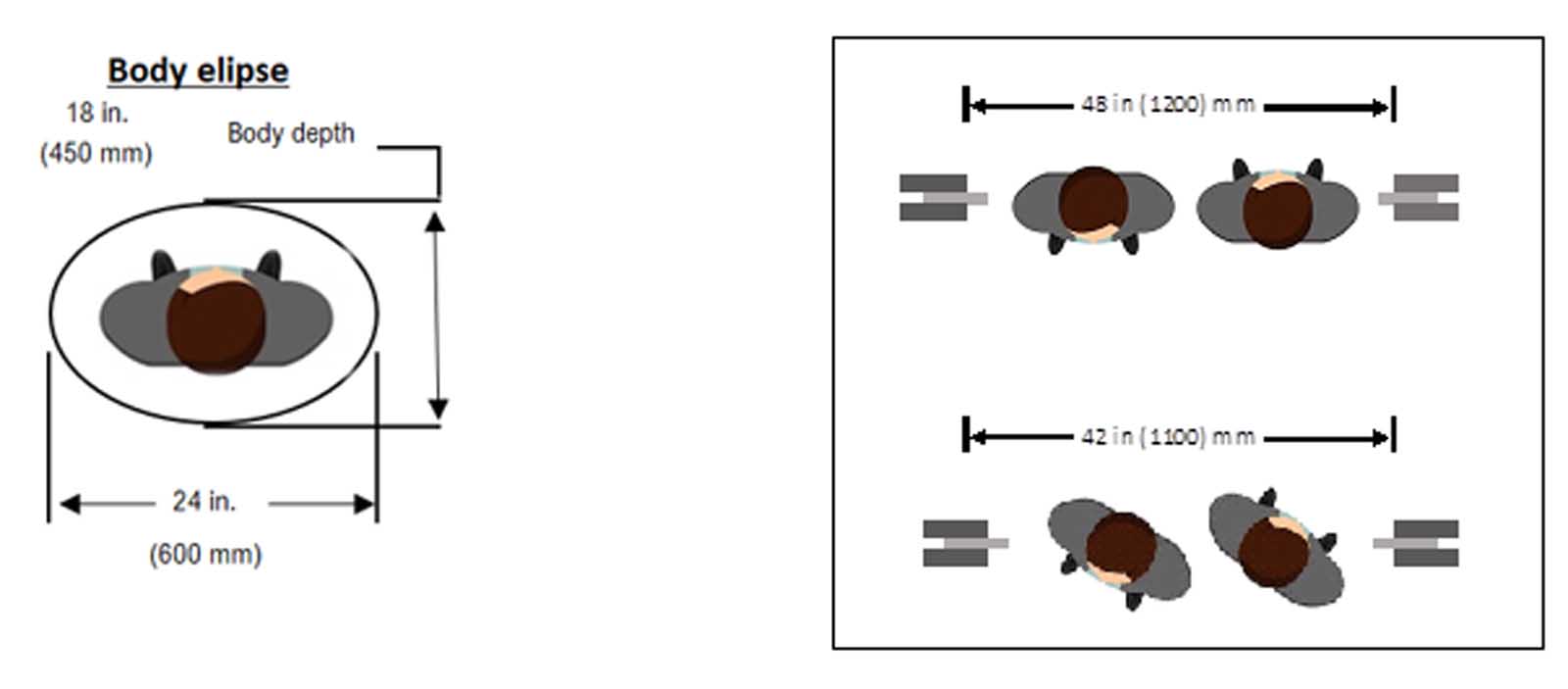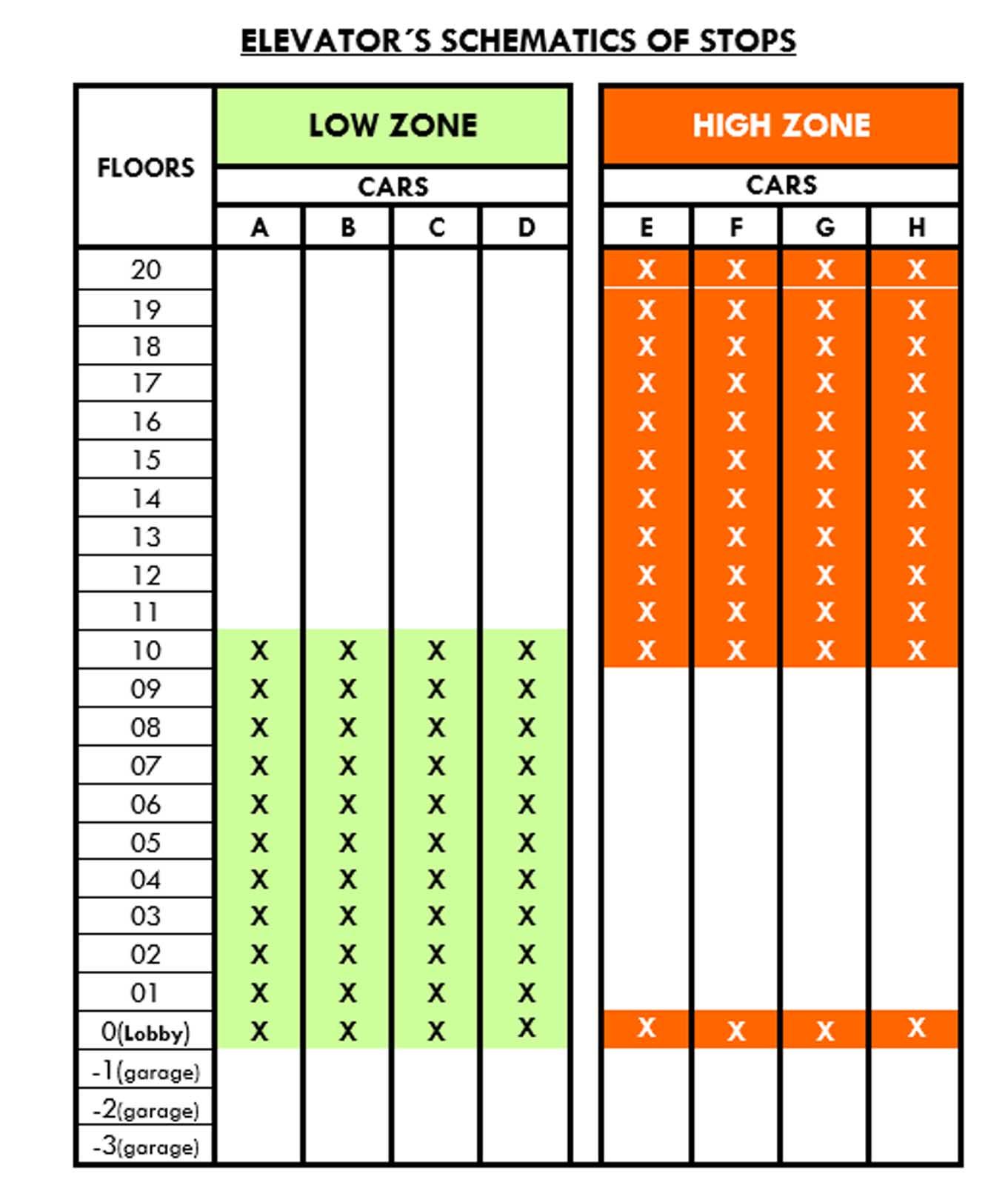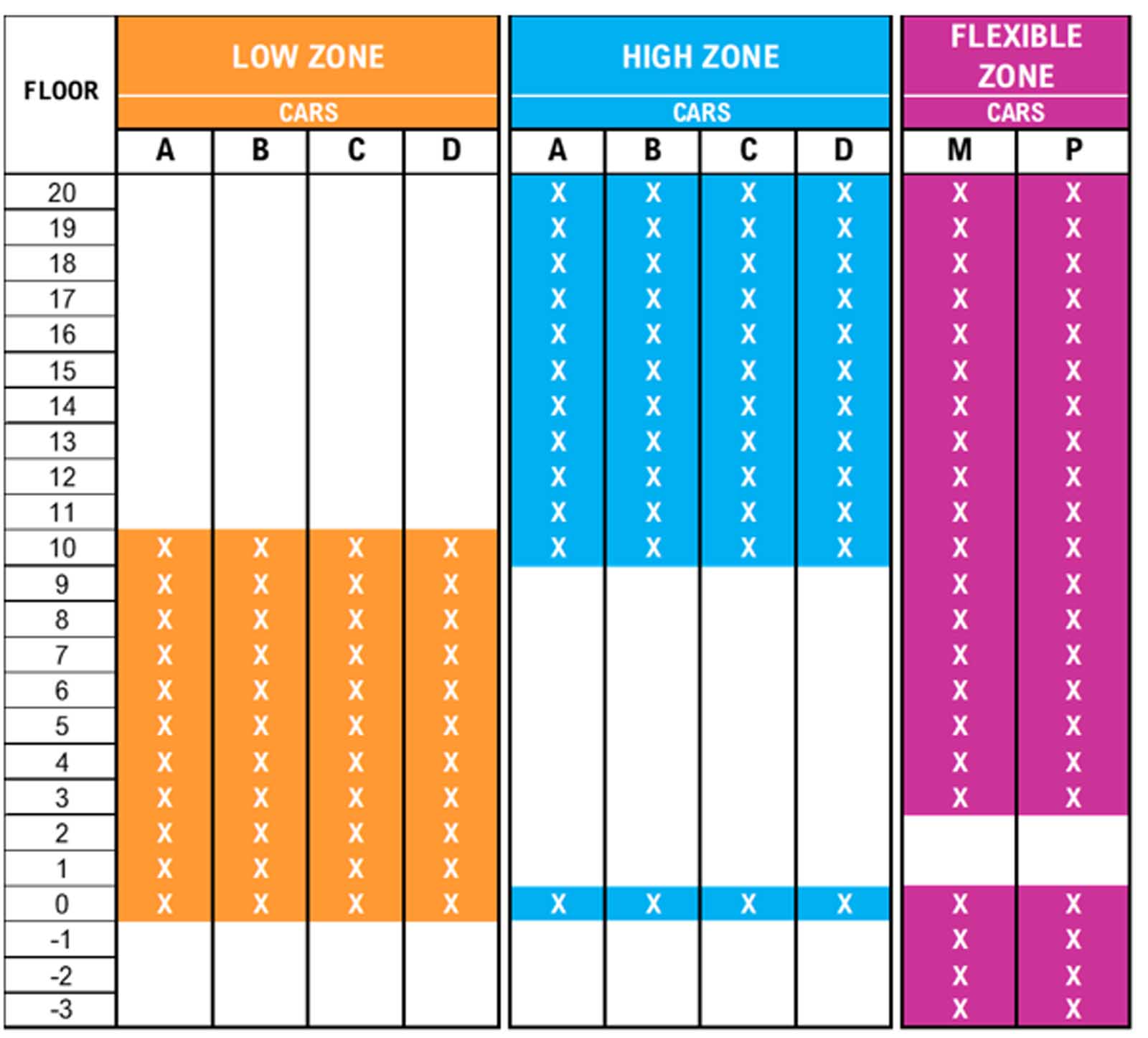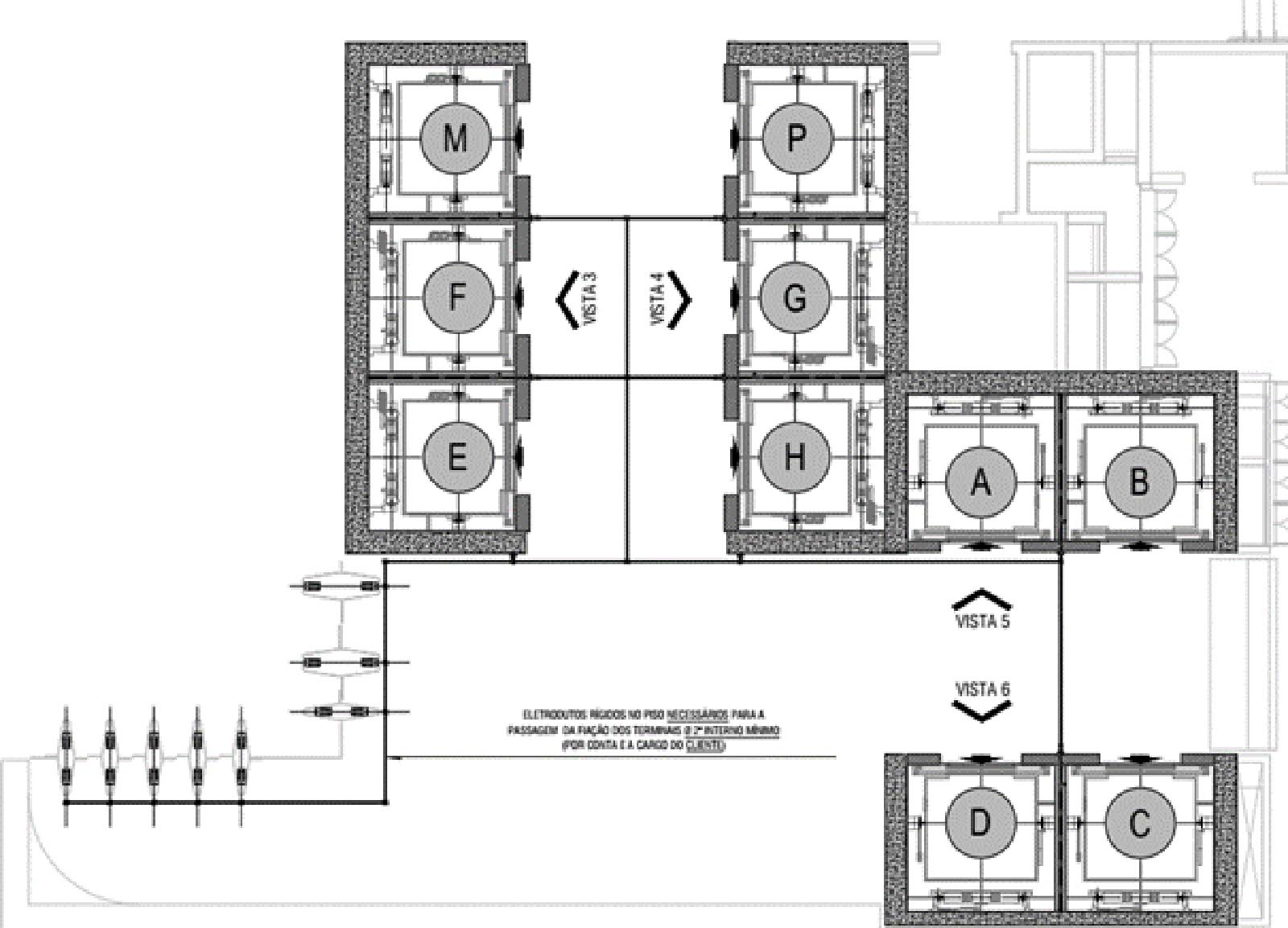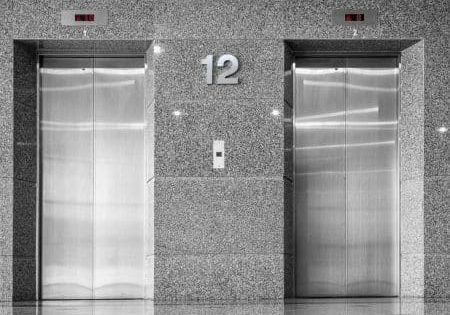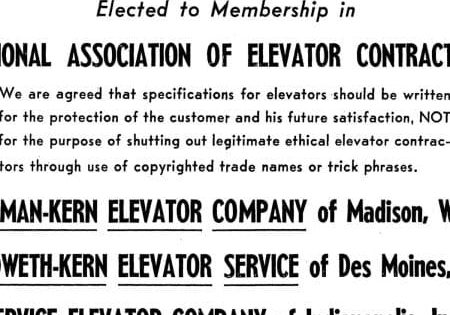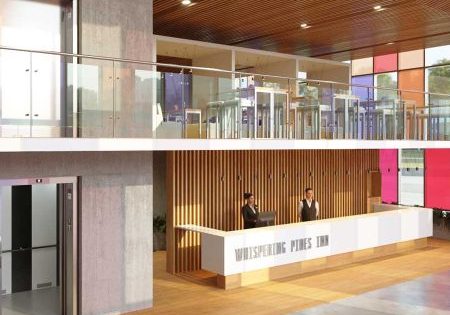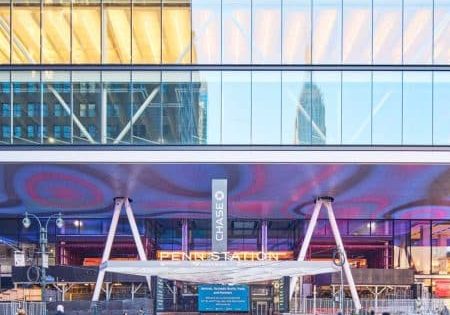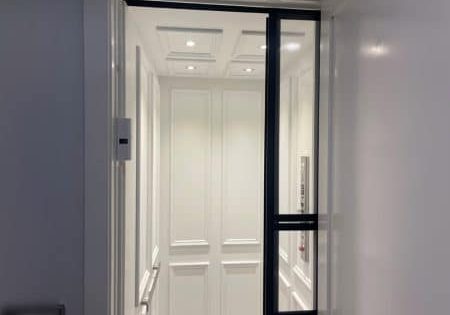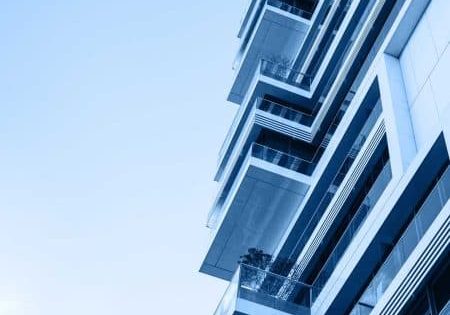JK Square Building – Flexible Zones for Elevators
Apr 1, 2024
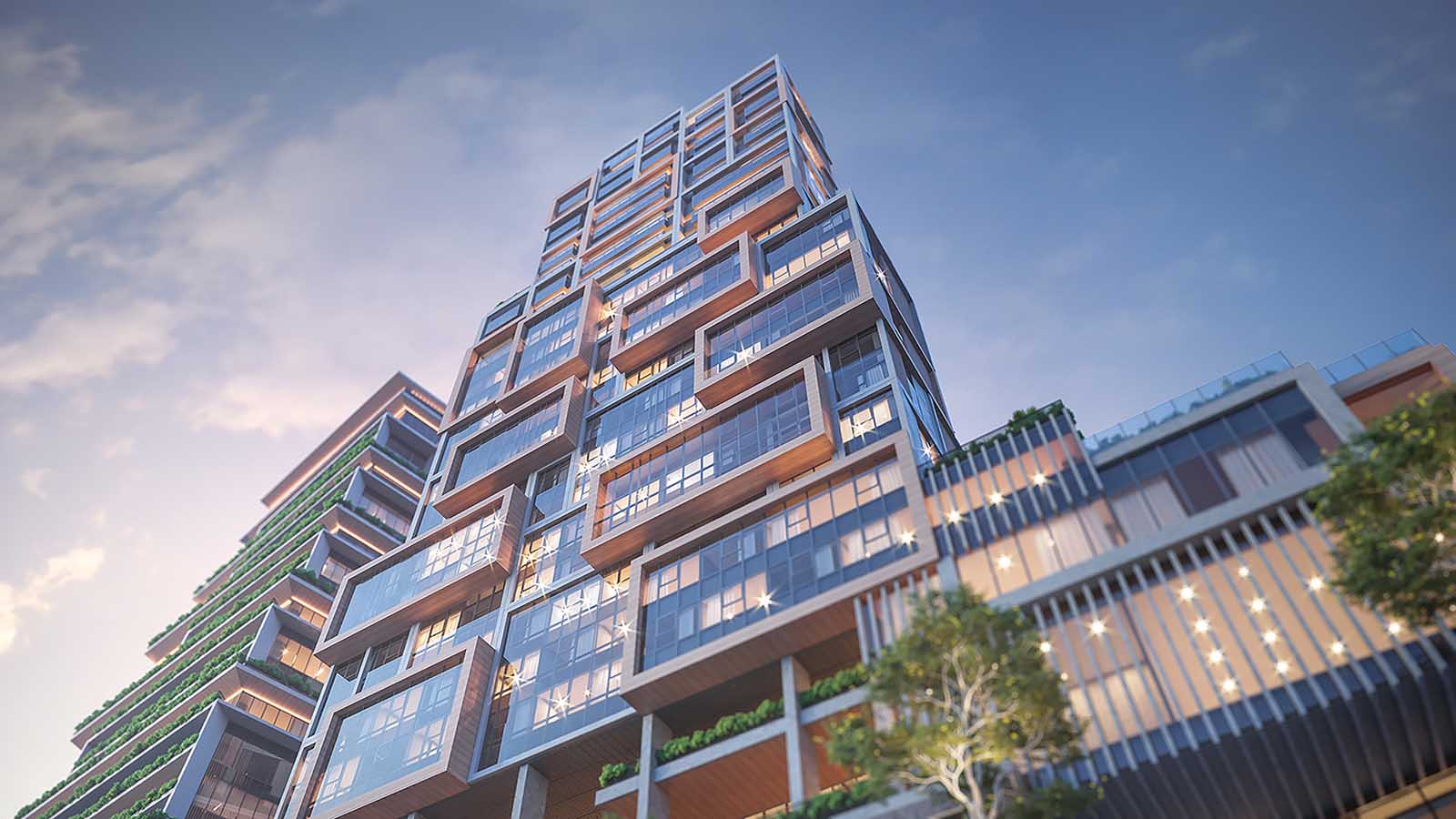
A new mark on vertical transportation
by Afonso Gappo
This paper was presented at the 2023 International Elevator & Escalator Symposium in Edinburgh, Scotland.
The JK Square building in São Paulo City, Brazil, consists of two towers. The first tower is a 21,400-m2 office building with 24 floors, four floors of garage and 14 elevators. The second tower consists of a hotel and residential apartments; the hotel has 130 rooms on the first 15 floors, and floors 17-24 are the residential areas with 57 apartments and seven elevators. Located in a very valorized area of São Paulo City, between JK Avenue and Faria Lima Avenue, this is an area with 500 m2 of gardens that have an impressive impact on the project. The garage will have five floors for both towers, fitting 1,300 cars. The office tower will have a restaurant on the first floor with a beautiful view of the region. The hotel will add a modern conference room, restaurant, auditorium and exercise space.
The JK Square is a project of Kohn Pedersen Fox (KPF), with SDI in Brazil handling construction and location/sales, etc. Engeform Engineering was contracted for construction of both towers, and we have participation from KOM Architecture for adaptation of the project in Brazil.
1.0 Hotel Tower:
This first tower features 130 guestrooms, operation of the hotel, a garage, etc. The tower will operate with three social elevators, one elevator for the garage and one car for service and a firefighter lift. The passenger elevator capacity is 22 persons, velocity 3 mps, 1.2 m of open doors (passengers), and 1.5 m for the service elevator and the carbine is 3-m high.
2.0 Residential:
The two elevators for the 57 apartments will have a long ride of 106.80 m. The traffic calculation approves an elevator with a speed of 1.5 mps, but the travel from the lobby to the high floor wastes 2.5 min — a very long time that will generate complaints, so we increased the velocity to 2.5 mps, and the time will reduce to 1.5 min.
So, elevators with velocity of 2.5 mps are better than elevators of 1.5 mps:
- A) The safety of the elevators is essential for greater safety of passengers.
- B) A buffer in the pit for the impact of the elevator
- C) Compensation cables improve machinery traction.
Note: In my opinion, commercial elevators start from a velocity of 2.5 mps, because such speed is more suitable than elevators with small speeds like 1 mps, 1.5 mps, etc.
3.0 Office Tower:
The area of the tower is 21,400 m2, and carpet area is 19,500 m2 on floor 1 to 20 for traffic calculation, with media of 975 m2 per floor. It should have two zones for elevators: low (five cars) and high zones (five cars). Without the zones, elevators and costs will increase considerably.
Without zones and depending on configuration of the building and elevators, certainly we need to incorporate one or two more elevators. Besides the cost of one elevator, we have the space occupied of only one elevator in a building: In JK Square one elevator occupies about 7.34 m2/floor (2.7 m x 2.72 m of the hoistway) and 11 elevators (10 for the zones and one service) occupy a total of 1,616 m2 — almost a floor and a half of commercial space and an expensive area of the building, but use commercial elevators dimensioned to support heavy traffic in a building. Elevators need space.
4.0
The dimension of the doors is one of the most important aspects for a commercial elevator. If we opt for small door sizes, certainly the performance of a group of modern elevators with a destination control system (DCS) will be very poor.
The most efficient door is one that opens and closes in minimum time and allows two persons to enter or leave an elevator simultaneously; central doors with 1,200 mm (48 in.) center opening meet most of these requirements.
5.0
The capacity of the passenger elevators of JK Square is 24 persons, and we consider 1 s for each passenger to leave the elevator from the lobby using a door with 1,100 mm will spend more than 20 s until the last passenger leaves, and the passengers from the lobby start to enter the elevator. This way, the elevator waits 40 to 60 s, passengers leave and go in, wasting much time, and the lobby will probably be crowded.
6.0
Performance of the elevators is one of the most important aspects of a good vertical-transportation (VT) system in a commercial building.
“Only intelligence does not resolve traffic transportation in an office building; we need performance of the elevators.”
Principal performances for commercial elevators are the time operations of the doors and floor-to-floor time, acceleration, deceleration, jerk and stopping on the next floor for passengers entering or exiting an elevator.
For an elevator with a velocity of 2.5 mps and above, floor height of 3.60 m, door opening of 1,200 mm (48 in.), the floor-to-floor time must be 8.9 s (high performance; table Performance Standard Matrix new elevator installation of National Elevator Industry, Inc. (NEII) 2000-2019).
What is the impact of losses of only one 1 s in floor-to-floor time? None?
Table 13.4 of CIBSE-Guide D-2005 shows us a table of number of starts per day of the elevators and classified: Low — 75<200 starts, Medium — 200<500 starts; High — 500<1000 starts and Very High — 1,000<2,000 starts.
If we have one elevator in medium starts per day, the loss of the one elevator in seconds is: 1 s x 200/500 start = 200/500 s or 3.2 min to 8.2 min. How many trips does this elevator lose for the traffic in a day? And what about a group of elevators?
Even only 1 s of waste in floor-to-floor time is important. If we have a start of an elevator, they will stop at any floor, and time of operations to open and close doors, and floor-to-floor time is very, very important for good performance for each elevator in a group.
7.0 Corporative Tower and Flexible Zones:
What Is the Differential? The tower with 19,500 m2 of carpet area for calculation of the traffic to floors 1-20, needs elevators with zones — low zone and high zone — because a system of zones is the best way for transporting passengers in a commercial building, and conserves floorspace and elevators. Without zones, all commercial buildings need to have one or more elevators to handle the traffic. The garage must be visited by a separate bank of elevators. For security reasons, a person coming from the garage must be identified at the lobby to gain access to the commercial floors, so the group of elevators in zones needs the integration of the turnstiles and all terminals to make a call to any floor.
The DCS must be integrated with the turnstiles and the terminal of the halls, using card, facial readers, QR code, etc.
| LOW ZONE | HIGH ZONE |
| Capacity: 24 (1800 kg) | Capacity: 24 (1800 kg) |
| Velocity: 2.5 m/s (150 m/min) | Velocity: 4 m/s (240 m/min) |
| Number of elevators: four | Number of elevators: four |
| Door: (center-opening) – wide 1.2 m (48 in.) | Doors: (center-opening) – wide 1.2 m (48 in.) |
| Stops: 11 (0, 1-10) | Stops: 11 (0, 10-20) |
| Ride: 52.15 m | Ride: 95.91 m |
| Interval: 35 s | Interval: 37 s |
| 5 min HC: 211 passengers | 5 min HC: 192 passengers |
The elevators of the JK Square building
8.0 Elevators Schematics:
In a traditional schematic of zones in a building with zones of elevators, if a passenger needs to move to floors situated in low or high zones, the passenger has two choices: make a call to a floor that stops in both zones. In the JK Square building, the passengers must go to the 10th floor or go to the lobby (0) and then change zones, spending precious time transitioning to the floors and traveling twice.
8.1 Flexible Zones:
I will not overly elaborate on how I have the inspiration to realize the flexible zones, but 10 years ago in consulting on a modernization in a building with a similar configuration, one company occupied space on different floors of the building. An executive often complained when he needed to change floors to access the floors of the company in low and high zones. His company was the owner of the building, so he found a solution. This building had two service elevators each, one for the low zone and another for the high zone, and a total of 10 elevators, so this question was asked: Why not integrate all 10 elevators in a group with DCS? The two service elevators stop at every floor of the building and facilitate the integration, so the “Big Boss” will be satisfied and cease complaining.
In JK Square with 10 elevators, we integrated all of them with DCS, four cars low zone + four cars high zone and two cars with stops on both floors of the low and high zones. What is the meaning? During the pickup in the morning from 8 to 9:30, if you go to the 9th or 15th floor, you will be attended by the respective elevators of each zone.
But, if you were on floors 1-10 or 10-20 and wanted to change zones, your call will be attended by one of the two elevators of the flexible zone. In this way, passengers can go fast to their destinations without wasting time.
For edification, this is a big advantage for renting or selling the floors, because one company can occupy space on any floor of the building and not have problems with feeling dislocated in the building. You can take one elevator to your destination, and it isn’t necessary to make stops to get another elevator.
8.2 Arrangement of the Elevators in the Office Tower
See Figure 4.
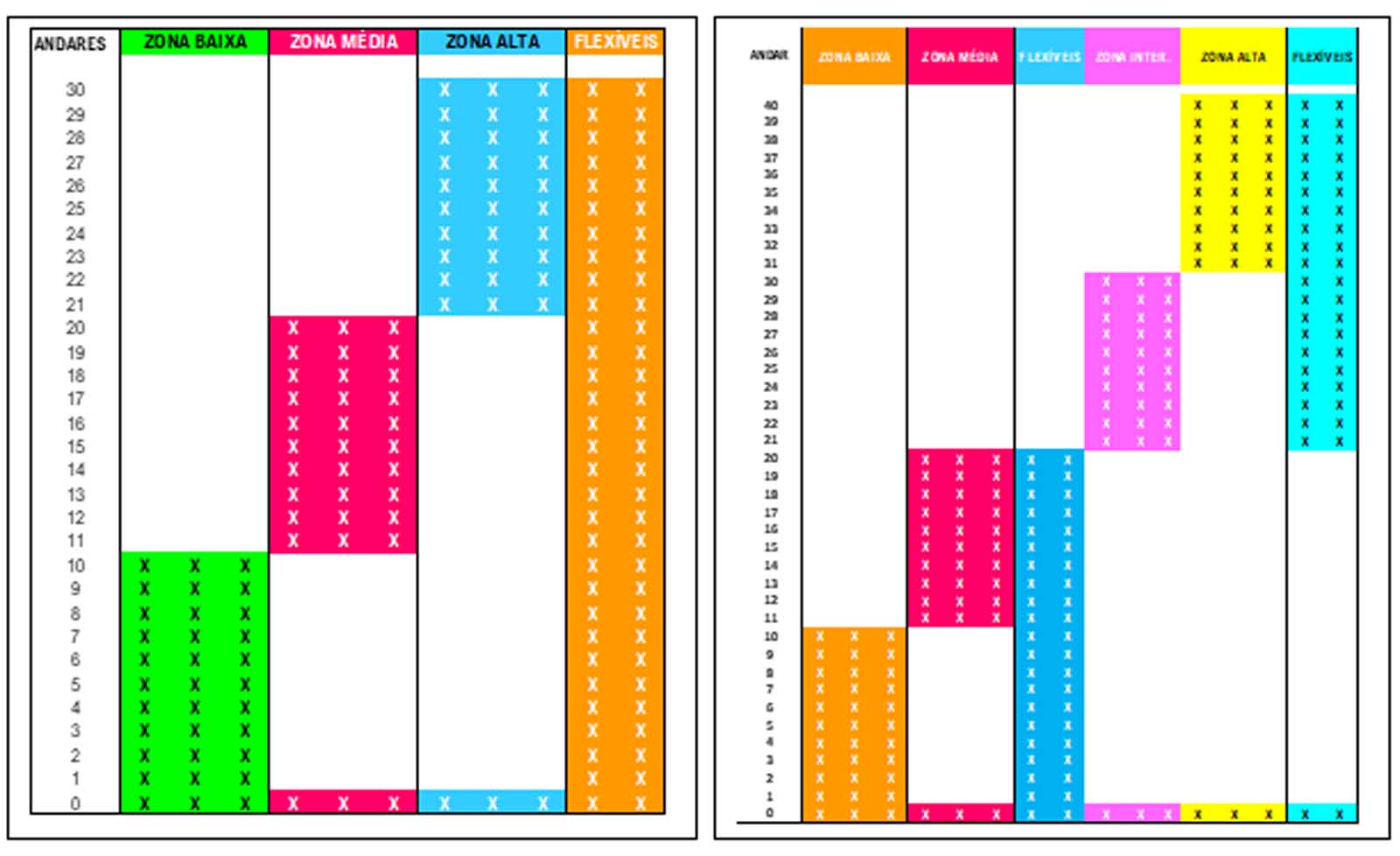
8.3
An office building with flexible zones could be habitable for any kind of company, like a bank, insurance company or multiple companies because the elevators provide adequate transportation. Elevators with flexible zones could be a very nice, interesting solution to resolve the transportation of people in a building. A building with two, three or four elevator zones could use flexible zones with rare efficacies.
With the total integration of the elevators by a DCS, if we have a zone with more people, one or two elevators will automatically be annexed in the zone with long intervals of traffic swinging (balance) the traffic in both zones. Studies and traffic simulations are necessary for assessing times operations and wait times for the elevators to avoid complaints.
The fabric of elevators has limitations in a group of elevators. Perhaps they can get 10 or 12 elevators in the same group of DCS, so only one zone with too large — like five or six elevators exists. Perhaps it is not possible to incorporate flexible elevators.
8.4 Traffic Elevators During Pickup Hours, Two Ways
Morning Pickup
One hundred percent of the traffic is only in the up direction: an interval of 20 s to 30 s is very good.
Different traffic 85% up, 10% down and 5% floor to floor: an interval of 25 s to 35 s is excellent for commercial buildings.
Lunch Pickup Traffic (Worse Time)
Forty percent up, 40% down, 20% floor to floor or 45% up, 45% down and 10% floor to floor: traffic interval 30 s to 45 s
Notes: times indicated by ISO 2015
8.5 Traffic Intervals and Percentage of Handling Capacity for a Group of Elevators
Excellent: time of 30 s and 75% of HC 5 min
Good: time of 30 s and 70% of HC 5 min
Fair: time of 30 s and 65% of HC 5 min
Poor: time of 30 s and below 65% of HC 5 min
| Tower | Car Units | Capacity | Velocity (m/s) | Stops |
| Hotel – social | 3 | 1.650 kg 22 passengers | 3 m/s | 16 (0, 1 – 15) |
| Hotel – garage | 1 | 1.125 kg 15 passengers | 2 m/s | 08 (-5 ao -1, 0,1,2) |
| Hotel – service | 1 | 1.800 kg 24 passengers | 3 m/s | 30 (-5/-1, 0,1/24) |
| Resident – social | 1 | 900 kg 12 passengers | 2.5 m/s | 11 (-3, 0, 16-24) |
| Resident – service | 1 | 900 kg 12 passengers | 2.5 m/s | 11 (-3, 0, 16-24) |
8.6 Hotel + Residential Components of JK Square
The tower that houses the hotel and the residential apartments will have a total of seven elevators with five in the hotel and two for the apartments.
The three elevators that serve the hotel will have a super comfortable cabin for 22 passengers, dimensions of 1.90 m x 1.85 m, central-opening doors with a span of 1.20 m, and cabin height of 3 m. The speed of 3 mps or 180 m provides travel of the elevator from the ground floor to the last stop (19th floor) below 60 s, for a rate of 72 m. The garage elevator that serves only eight stops has a speed of 2 mps or 120 mpm, capacity of 15 passengers and central opening doors with a span of 1.10 m.
The elevators of the residential part will have speed of 2.5 mps or 150 mpm serving the garages, ground floor and the 19-25 floor, doors with a span of 1 m and side opening to facilitate the entry/exit of passengers and cargo. Side-opening doors have longer operating times and can be used in the residential part because they prioritize comfort and not operational performances interms of time, as required in office towers.
The service/emergency elevators received a differentiated design as is required for buildings of this size, and will have a speed of 2.5 mps, capacity of 24 passengers, doors with a span of 1.5 m and a height of 2.5 m, height of 3 m, and internal measurement of 1.7 m x 2.2 m compatible for stretcher transport. For a very simple reason, in addition to the dimensions of the cabin, the doors and elevator height greatly facilitate the transport of cargo on a daily basis; the dimensions of the cabin have the perfect conditions for stretcher transport. If any occupant of the building has a medical need, they can be transported quickly on a stretcher in comfort and with prompt medical care.
References
[1] CIBSE Guide D – 2005 Transportation System in Building – Elevator World
[2] Elevator Traffic Handbook – Gina Barney – Elevator World
[3] The Vertical Transportation Handbook – George Strakosch/Robert Caporale – Fourth Edition, Elevator World
[4] NEII, Inc – performance standard matrix: new elevator installation
[5] ABNT – associação brasileira de normas técnicas
[6] Porque performances em elevadores são importantes – Afonso Gappo – LinkedIn
[7] Ed Birmann 21 – the fast elevators in Brazil (modernized building) – Afonso Gappo – LinkedIn
Get more of Elevator World. Sign up for our free e-newsletter.
