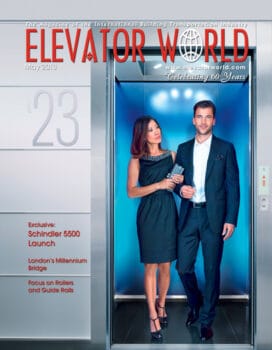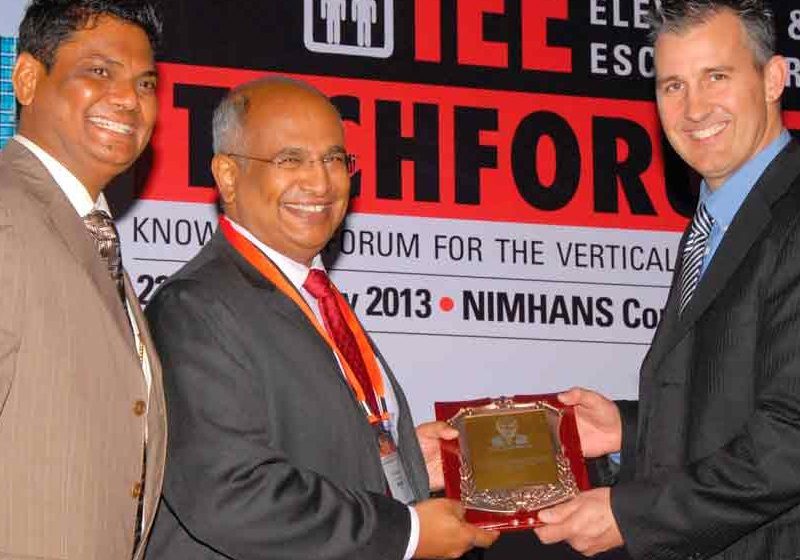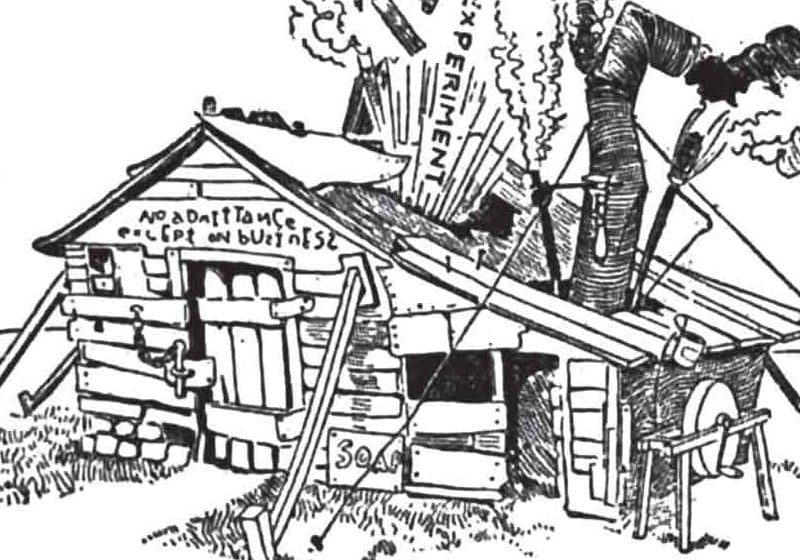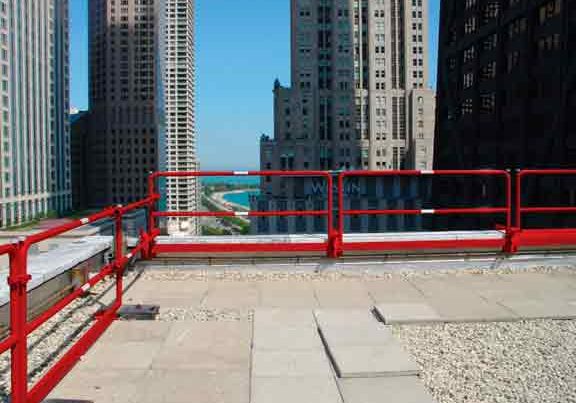London’s Millennium Bridge Gets New Inclined Elevator
May 1, 2013
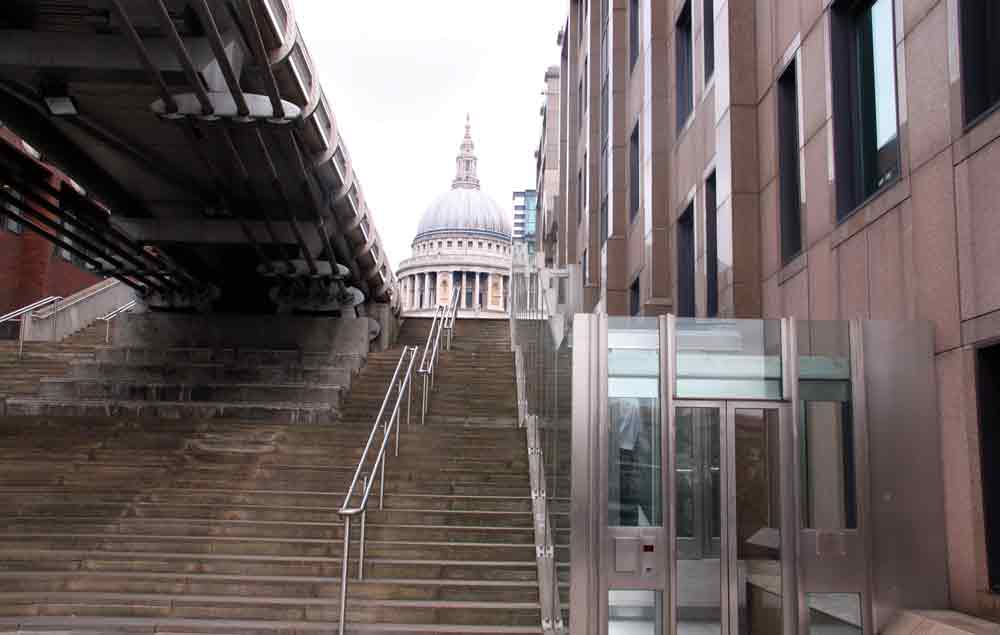
The City of London upgraded this lift to accommodate increased use, just in time for several local celebrations.
photos by Ish Buckingham
The Millennium Bridge, officially known as the London Millennium Footbridge, is a steel suspension bridge for pedestrians crossing the Thames River in London. It is located between Southwark Bridge (downstream) and Blackfriars Railway Bridge (upstream). The bridge is owned and maintained by the Bridge House Estates, a charitable trust overseen by the City of London Corp. Construction of the bridge began in 1998, and it opened in June 2000.
The south end of the bridge is near Globe Theatre, the Bankside Gallery and Tate Modern, and the north end is next to the City of London School below St. Paul’s Cathedral. The bridge’s alignment is such that a clear view of St. Paul’s south façade is presented from across the river, framed by the bridge supports.
The bridge was constructed to mark the millennium. In addition, an inclined elevator was installed to link Peters Hill and Paul’s Walk for persons unable or unwilling to use the adjacent stairs. The bridge was featured in the film Harry Potter and the Half-Blood Prince. The success of the Tate Modern art gallery on the south side of the bridge has meant the bridge and elevator endure considerably more traffic than was originally expected.
Project Description
The City of London decided the existing elevator needed upgrading to cope with the increased use. According to the London Evening Standard, the elevator had a “persistent history of breakdowns,” and its performance was “erratic” at best.
The plan was to ensure the new elevator was completed for the River Pageant celebration for the Queen’s Diamond Jubilee, as well as the 2012 London Olympic and Paralympic Games. Dunbar & Boardman was appointed the project consultant, and the first task was to complete a feasibility study of how the project would be conducted and which equipment was most suitable.
Following the report, the City of London undertook the necessary approvals for project funding. Dunbar & Boardman produced detailed specifications for the project and sought the most suitable contractors. Hütter-Aufzüge of Hamburg, Germany, was selected as engineer/manufacturer for the replacement elevator due to its experience with inclined elevators for both internal and external locations. Axis Elevators, Ltd. a London-based company, was appointed as the main contractor for the installation. Axis has worked with Dunbar & Boardman on several complex projects and was considered a suitable fit for this project.
The principle of the design was to ensure conventional elevator parts were used to provide maintainability and reliability, as well as obtaining the necessary Notified Body approvals and certification. This included the elevator having a counterweight rather than its previous closed-loop rope tension system. A Ziehl-Abegg gearless machine, drive and recovery system, Schneider “Lisa” control panel, optically connected Sematic doors and variable-voltage, variable-frequency door drives were used.
Once the necessary approvals were received, instructions were placed, and manufacturing commenced, while the final stages of planning the site works were conducted. Due to the program completion dates, site work needed to take place between January and May 2012. Consequently, the site had to be weatherproofed, and the elevator enclosure had to be encapsulated for public safety.
The elevator (including the supporting truss, guide, car, entrance, drive, etc.) was completely replaced during this period. The only retained items were the original glass enclosure and concrete supports. Due to the limited available space the lift was delivered in three stages from Germany, then stored locally before being brought to the site as needed.
The main components were inspected in the Hütter-Aufzüge factory prior to dispatch by the City of London and Dunbar & Boardman. The installation process was aided by the cooperation of the facility-management team at Millennium Bridge House, as well as the City of London School, both of which adjoin the site. The installation was completed on time, and the elevator was available for public use during the Diamond Jubilee Festival and Olympic Games.
Specifications
Logistics
As the construction site encircled a small area, and the elevator parts, especially the support structure (long, massive H-beams), consisted of heavy, bulky material, logistics were one of the major project challenges. A plan for all participating crafts was evolved to make continuous workflow possible.
Door System
The doors were a particular concern, as the lift arrangement has entrances on opposing sides of the car, which means coupling the doors conventionally is complex (a major contribution to unreliability of the original lift). The Sematic wireless system was selected (due to the car and landing doors being independently driven) but connected via an optical coupling, making the system more tolerant to minor variations in the car position due to car load or weather conditions. The equipment is also available with the appropriate level of protection for an external installation. Due to planning restrictions, the doors had to be glazed and the operator mounted on the underside of the car, which was the first time this type of wireless Sematic door system had been installed in this configuration.
Regulations and Standards
An issue that arose during the design stage was that of the relevant regulations and standards applicable to the elevator, which had an incline of 13.6°. The incline falls outside of the strict interpretation of EN 81 and could be technically classified a cable way, even though the original elevator was certified under the Lifts Directive.
During consultation with the HSE Transportation and Safety Unit and in accordance with the Department for Transport, it was agreed that provided the elevator was the same platform size and speed as the existing and complied with EN 81, it could be certified under the Lifts Directive. It would then also satisfy the Essential Safety Requirements of the Cable Ways Directive (where applicable).
Get more of Elevator World. Sign up for our free e-newsletter.

