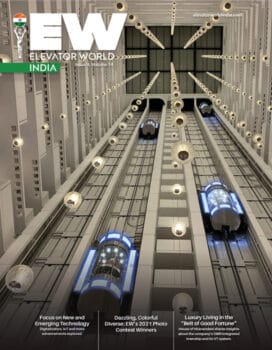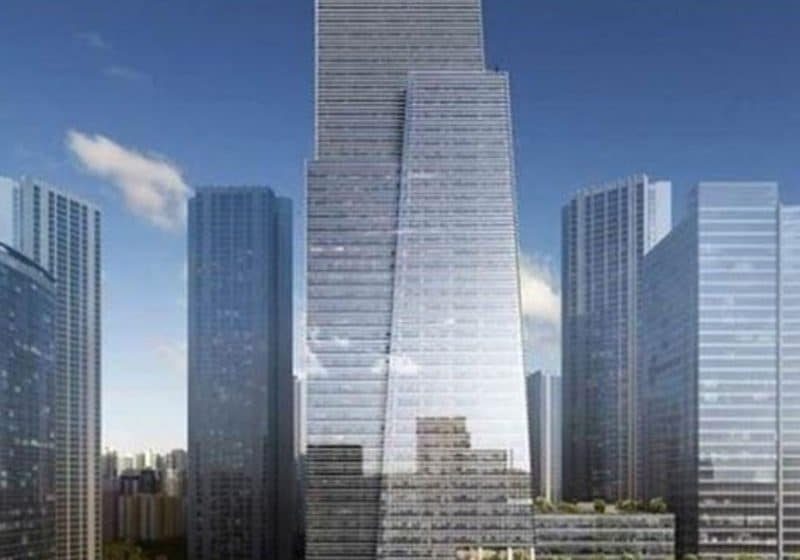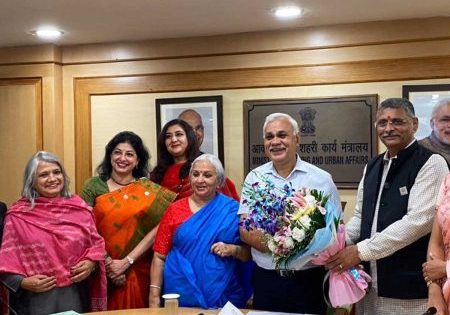Luxury Living in the “Belt of Good Fortune”
Dec 3, 2021

Manish Jain (MJ), director of projects, House of Hiranandani, shares insights with your author (YP) about the company’s OMR integrated township in Chennai and its VT system.
YP: How has House of Hiranandani (HoH), Old Mahabalipuram Road (OMR), been a game-changer?
MJ: HoH, OMR, an integrated township development in Chennai, has changed the skyline of the city with its unique architecture and design. The holistic development has set a benchmark for others in the city. Spread across 120 acres, the township blends fine architecture, planning, high construction quality and new urbanism. The neo-classical architecture of the sky-reaching buildings sets them apart from other developments. The towers, amenities, open spaces, landscapes and social infrastructure are intelligently placed. With 1,500 families residing in 13 towers, HoH is a premium lifestyle destination offering views of the Bay of Bengal.
The towers range from 33-45 stories and contain 2, 3, 4 and 4.5 BHK apartments that are spacious and thoughtfully designed. Each apartment is designed to provide maximum space and ample natural light and ventilation. Full-length windows and wide decks that range from 28 ft2 to 180 ft2 enable residents to connect with the world outside without the need to step out.
YP: Which key amenities are provided?
MJ: We have a mix of indoor and outdoor sports facilities at our clubhouse, Blue Turtle. It has a fully equipped gymnasium, a swimming pool, a salon/spa, a yoga room, an aerobics center and jogging tracks where you can run in lush, green surroundings. It also has a mini theater and a specially designed play area for toddlers. For lovers of indoor sports, there are badminton and squash courts, a snooker room, a pool room and table tennis, among other facilities. There are tennis courts, a basketball court and a cricket ground with necessary facilities. The clubhouse also boasts multi-cuisine restaurants.
We have also built a world-class education institution inside our property. The social infrastructure present in the township includes Hiranandani Upscale School. It was designed with the ideology and objective of fostering holistic growth and learning for the children in mind. The wide and balanced curriculum is designed in a way that will support children’s individual needs. A department store and a restaurant also provide ease of living and convenience. In my opinion, this makes the township the perfect venue for a healthy and privileged lifestyle.
YP: What are some of the locational advantages?
MJ: Strategically located on OMR opposite the State Industries Promotion Corporation of Tamilnadu Ltd. (SIPCOT) IT Park, the project is easily accessible by road and rail, making it one of the most sought-after luxury residential projects in Chennai. OMR has seen significant development in the past decade, and has established itself as the “belt of good fortune.” The development of this stretch has led to the emergence of multinational corporations and IT companies. The road harbors multiple micro markets such as Taramani, Perungudi, Thoraipakkam, Karapakkam and Sholinganallur. It also merges with the East Coast Road (ECR) and results in a convenient route while traveling between southern peripheral localities in Chennai such as Thiruvanmiyur, Palavakkam and Neelankarai.
The OMR has important upcoming public infrastructure projects as well, such as:
- A proposed phase II metro up to Siruseri SIPCOT IT Park
- A proposed upcoming railway link from Taramani to Cuddalore via Tiruporur, Mamallapuram and Pondicherry
- Six bridges connecting the ECR and the Rajiv Gandhi Salai to be designed according to the alignment of the proposed National Waterway 4 to ease congestion in the southern parts of the city
I believe HoH had the vision to recognize the importance of creating such spaces and has transformed the ethos and aesthetics of real estate through its unique approach to designing and planning its communities.
“The other strategy used by us in terms of VT is working with multiple brands to get the best from each of them. While one brand may have the best technology, another may be good at after-sales service.”
YP: What sets this project apart?
MJ: Our attention to detail and more than four decades of experience in engineering and architecture have ensured that every HoH development is a class above the rest. Our buildings are a tasteful mix of vivid imagination, quality workmanship, contemporary layout and flawless execution with attention to the most meticulous details. At HoH, we believe that each development needs to resonate the same vision of magnificence.
It is not just one element. You will see distinguishing characteristics in the broad footpaths, the placement of green spaces and self-contained neighborhoods and communities. HoH has always believed in offering its homebuyers a complete living experience where architectural landscapes, along with amenities, play a crucial role. Quality has been our Unique Selling Proposition. We try to integrate ourselves and add value to the whole city, the neighborhood and the surrounding community. This project is a perfect combination of excellent location, thoughtful planning and world-class amenities.
YP: How would you describe the significance of vertical transportation (VT) in projects by HoH, and this one in particular?
MJ: Elevators are a critical component of our construction. VT systems reflect the fine planning and thoughtfulness involved in conceiving projects. While designing elevators, passenger safety, time and aesthetics are key factors considered by the team. To save time, we have primarily provided two kinds of elevators in our project. In the first category, residents can commute from the ground-floor lobby to their respective floors. The elevator in the second category allows direct access to the parking lot in the basement, thus saving time for those who wish to access their cars. Some towers also have elevators with a destination control system (DCS) that enables quick transit of residents.
“An elevator provides the first impression of any real estate project. It has the potential to make or break the deal.”
The other strategy used by us in terms of VT is working with multiple brands to get the best from each of them. While one brand may have the best technology, another may be good at after-sales service. To benefit the most, we have custom lifts made by TK Elevator, Schindler India, Johnson Lifts and City Lifts, depending on the tower’s requirements.
Elevator speeds range from 2.5 m/s to 5 m/s. Parking lifts typically travel at 1 m/s. Due to incorporating elevators with good speed, wait times for elevators in our towers during peak hours is negligible.
Elevators also influence the look of the lobby. Hence, aesthetics is equally important while designing them. The lobby of the under-construction Anchorage tower, one of the most premium towers in the project, is high on aesthetic value. The Toshiba elevators for this tower have a speed of 4 m/s and are equipped with a DCS. Across the entire project, we have 79 elevators with a capacity of 10-20 passengers.
YP: Which VT aspects were considered in designing the project?
MJ: The number and type of elevators required are determined in advance through a traffic analysis that is executed for every tower of the project in the conceptual stage. At this stage, we consider the number of flats, bedrooms and floors, as well as corridor lengths, to arrive at the number and speed of the units. We also have a few DCS elevators that help passengers reach their destinations faster.
YP: Is VT also considered an amenity, with branded elevators being considered as important as branded bathroom fittings and marble flooring?
MJ: Residences in luxury projects are a style statement for their inhabitants. Unlike olden days, when space and location were all that mattered in a residential project, importance today is given to every aspect of a project, including elevators, doors, decks and balconies. An elevator provides the first impression of any real estate project. It has the potential to make or break the deal. While designing them, we create a confluence of technology, safety and aesthetics that is in sync with the look and feel of the lobby and the tower. While the focus is definitely on saving time and providing safety to the users, elevator quality is equally important.
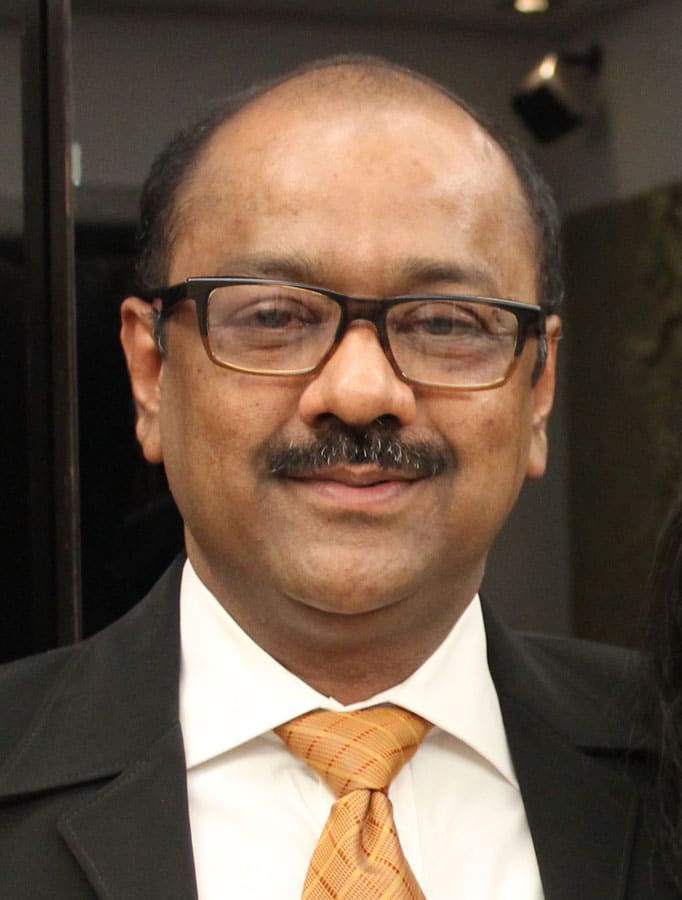
About Manish Jain
Manish Jain, director of projects, House of Hiranandani, is a real estate and project management professional with more than 30 years’ experience, with special expertise in planning and development of properties such as residential, commercial and retail. He currently leads the projects team at House of Hiranandani and has played a crucial role in developing massive township projects at Bangalore, Chennai and Hyderabad. Before joining House of Hiranandani, he served Phoenix Mill’s Market City projects, Reliance Energy and SembCorp at senior management levels.
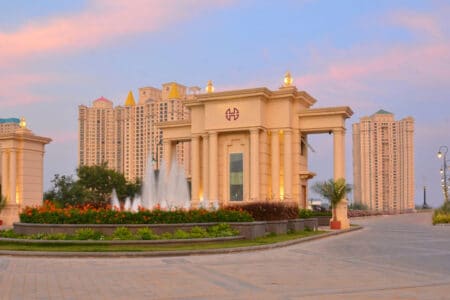
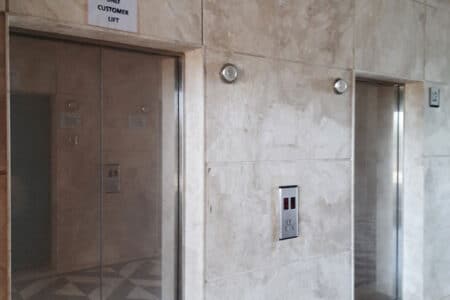
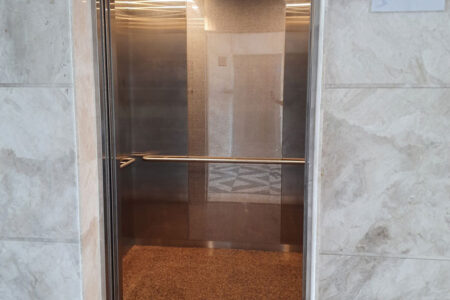
Get more of Elevator World. Sign up for our free e-newsletter.

