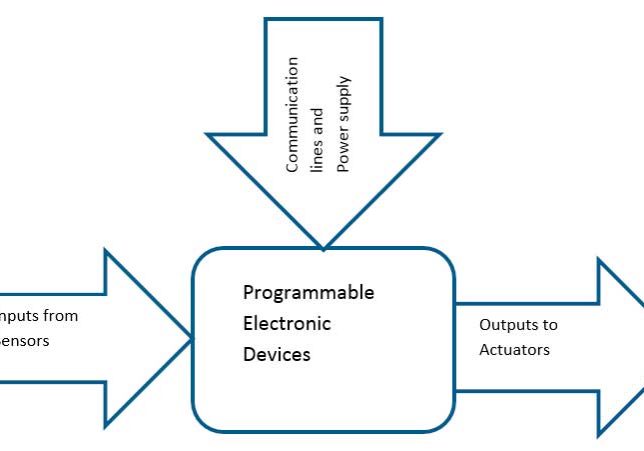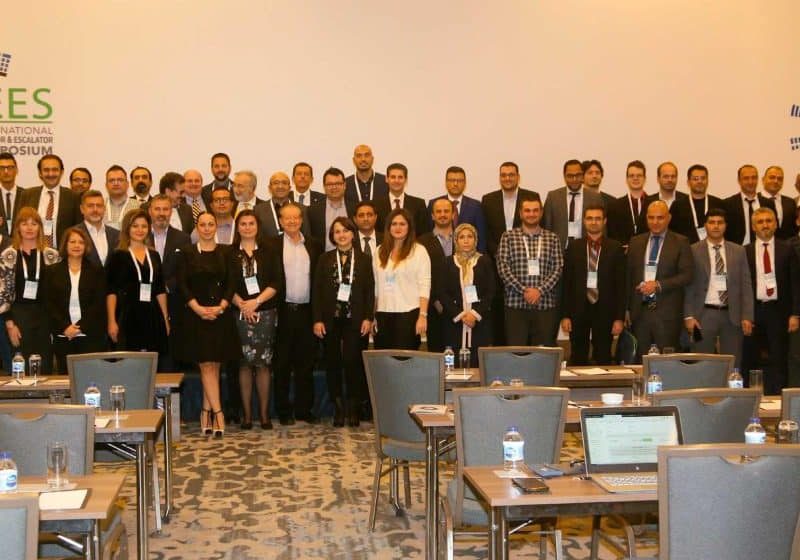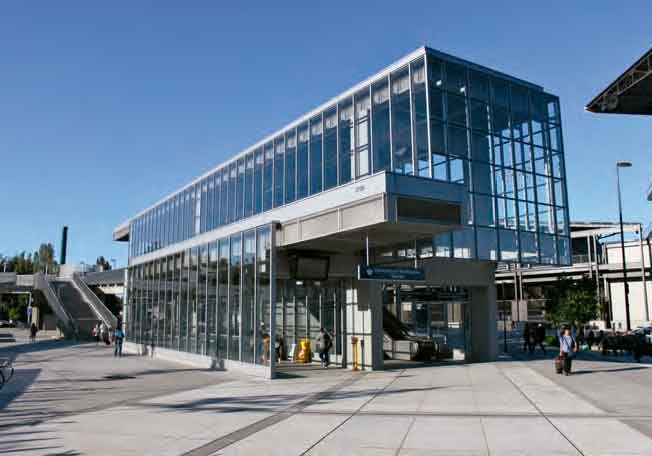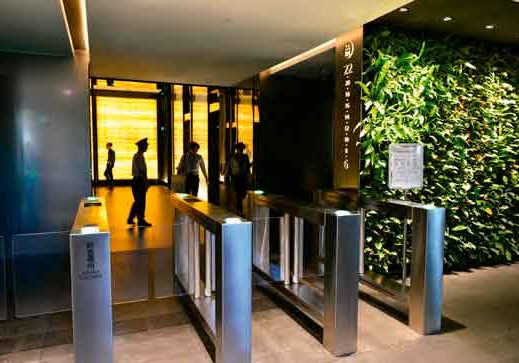Pembroke 1201 Lobby Entrance
Jan 1, 2019
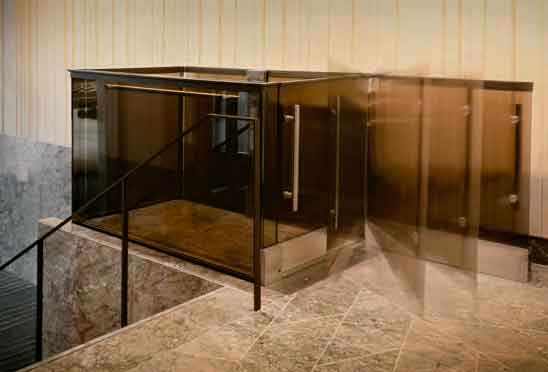
Extreme coordination was required to get this direct-drive VPL installed in a short timeframe.
Pembroke, a real-estate manager of prestigious properties around the globe, planned a large renovation project at its 1201 and 1225 New York Avenue Northwest property in Washington, D.C. The main entrance at 1201 would be upgraded and become the new accessible entrance to the atrium. Handi-Lift, Inc. collaborated with the architect on the project, Gensler Architect, to design an accessibility solution that would complement the new, dramatic entryway.
The change in elevation to the main lobby floor is approximately 56 in. There was not enough room for a ramp or enough space between the structural beams holding up the floor for an elevator shaft. The best solution to this accessibility challenge was a customized vertical platform lift (VPL).
Gensler had several aesthetic concerns for the lift that needed to be addressed. The stone-and-glass enclosure needed to be aligned with the stone-and-glass balustrade on the opposite side of the grand stone staircase. The designers also did not want the lift mast visible next to the glass enclosure above the upper floor line. Handi-Lift addressed this concern by using a space below the lower landing floor for a deep pit. Our engineers designed a drive system and guide system that eliminates the drive mast and cantilevered drives commonly used in standard vertical lifts. The new drive system was installed in the pit below the lift. We used a direct-acting hydraulic drive with a remote pump and controller. This drive system has an increased capacity to lift the heavy platform, sling, and glass and stone finishes. It provides high ride quality.
The full-support frame system allowed us to build the lift and test it in our shop before beginning installation at the site, dramatically reducing our time spent there. However, it increased the difficulty of transporting and handling the frame and installing it in the pit. Because it was a single piece and could not be adjusted, and because we could not field verify the finished floor to floor or pit depth, the other trades had to agree to hold those dimensions.
Despite a compressed schedule, we were able to install the lift in the pit just in time to allow other trades to close in the lobby with the new storefront. Handi-Lift and all the other trades worked simultaneously in the same space, performing double shifts throughout the week before the grand opening, to meet the aggressive timeline. The installation was completed right on time on July 15, 2018. We would like to acknowledge the hard work of Lorton Stone, which had to come in last to clad the lower parts of the lift with the matching stone. The company did a fantastic job under extreme pressure.
We at Handi-Lift are happy to hear that an employee uses the lift every day, right from the day it was turned over to the customer. When we met the employee, the first thing she said was that this lift “was a blessing.” We are grateful for the opportunity to provide this custom accessibility equipment with our fabrication and equipment supplier partners. We believe this project achieves accessibility with dignity.
Technical Description
Direct Drive
It is not often we get to install a direct-drive hydraulic VPL. Usually, we use a cantilevered roller chain drive or a lever hydraulic drive. The advantage to the direct drive is greater ride quality and increased capacity to handle heavy finishes.
We used a drive system by Bella Elevator, which was basically a modified residential elevator drive system. VPLs must be continuous-pressure controlled, so Bella modified the controller accordingly. The ride quality was enhanced but with full control of speed and slowdown into landings.
Full Frame Support and Guide System
The disadvantage of this drive is the need for a lot of room below the lift for the guide system and support framework. In this case, we were able to use space beneath the lower lobby. We had 84 in. of elevation for the pit, which was plenty to fit in the piston and guide system with a thick platform, leaving a few inches to spare. None of this is visible, as the lower gate was solid up to the level of the upper landing. (If the gate were glass, it would need a skirt to lift out of the pit to hide the “guts” when the lift was in the upper landing.) The only evidence of the guide system underneath are the two slots in the stainless cladding under the upper gate, which allow the two heavy arms to project through the wall and engage the roller system.
The unique system also needed to be reliable, so we erected the drive in our shop for weight, guide-system and drive testing. If our innovation and testing were successful, the installation of the frame containing the car, piston and guide systems would be rapid. As speed of installation was critical in this project, we also preinstalled the power door operators, Dorma 400 IG (In Ground), and doors so we could make sure the interlock aligned, the operators could be tuned in, and the door clearances were correct per the design.
The entire unit weighed approximately 2,500 lb., so, transporting it by boom truck, getting it into the building and lowering it into the pit was a challenge. The forklift we used had just enough capacity to lift it. After the successful installation of the frame support system, we concentrated on the finishing touches and glass enclosure.
Remote Pump and Controller
This lift accesses a dramatic and rather quiet atrium in a prestigious office building. The remote pump and controller setup allows for silent operation. By not calling unnecessary attention to the user, this lift embodies one of our “Accessibility with Dignity” principles.
The original estimate of the distance from the pit to the pump room was too short. Without enough traveling cable on hand, we contacted Pete Meeks from Delaware Elevator, Inc. for an emergency purchase from a nearby supplier. Thanks to Monumental Supply, a miscalculation did not delay the project. We were able to get the cable we needed in less than 24 hr.
Locating the pump 100 ft. from the lift presented no performance problems for this drive once we got the air out of the hydraulic lines. Moving such a small quantity of oil traveling only 56 in. made it challenging to bleed the system.
Entrances
The upper gate is a bare-edged-glass-and-stainless assembly, but the lower entrance was solid up to the upper landing-floor elevation. It has heavy stone cladding, then glass from the bottom of the upper landing height and glass extending 42 in. above the upper landing due to the code-required minimum height of a VPL enclosure.
The power operators could handle the weight of the lower door without issue. We highly recommend these in-the-floor operators, which only require 110-V, 20-A power and provide an elegant solution for heavy glass and, in this case, stone entrances. A VPL where the enclosure goes only 42 in. above the upper landing has no headers on which to mount other types of power door operators. The stone cladding of the lower door was a thin cut on honeycomb aluminum, so the increase in weight was not as dramatic. The challenge was the thickness and the need to design a custom intermediate pivot to match the lower offset pivot.
The architects wanted the stone cladding to align with the 10-in. setback from the first riser on the other side of the stairs. We were not able to change the car size and miss the beam below. Lorton Stone had to do some clever cutting and mitering to return the stone back to the face of our door.
Platform
The platform also included a custom, vertical- column car-operating panel and bare-edged-glass platform sides. We used clear glass on the sides to create a lighter look next to the smoked glass of the enclosure. We made a pan to receive the stone floor and, as required, included a custom grab bar in stainless steel and attached it to the glass platform side barrier.
Enclosure
The enclosure is a four-sided glass box in tempered and laminated smoked glass. The glass was a special order with a long lead time. With the deadline looming, we made an emergency order of all the glass in clear 1/2-in. tempered to install temporarily if needed. Fortunately, the specified glass arrived just in time. The lobby entrance was the last phase of the project, so every trade on the job was working around us while we were installing glass, adding stress to a challenging installation.
The last element was the top rail on the glass, which matched the opposite side’s glass balustrade. This helps the lift blend into the space and look like it belongs, not like an afterthought. We believe we achieved our goal thanks to an owner willing to commit to the accessibility solution, the architects’ design and Turner Construction, which gave us the opportunity to work on this prestigious project.
Credits
Owner: Pembroke
Architect: Gensler Architect
General contractor: Turner Construction
Lift design: Handi-Lift, Inc.
Installation: Handi-Lift, Inc. and Bedco Mobility Direct-hydraulic drive system: Bella Elevator Power door/gate operators: Dorma
Fixtures: Elevator Products Corp. Glass supplier: Galaxy Glass Stone cladding: Lorton Stone
Steel fabrication: Springfield Metal
Stainless-steel fabrication: Pabst Enterprises
Get more of Elevator World. Sign up for our free e-newsletter.


