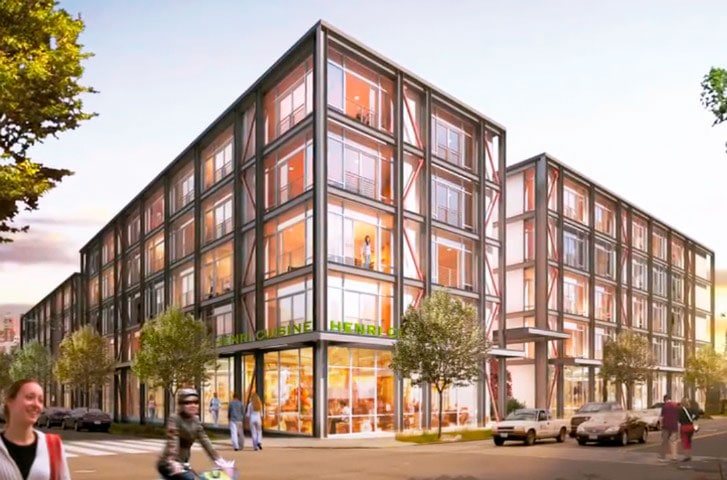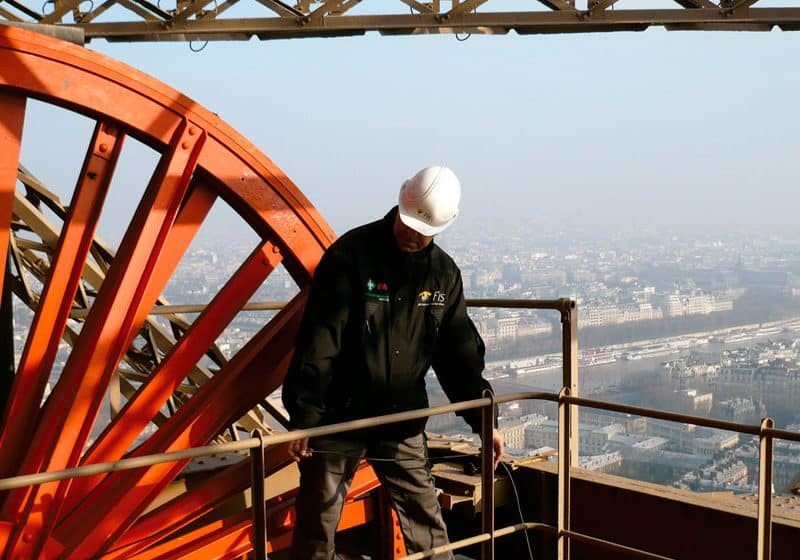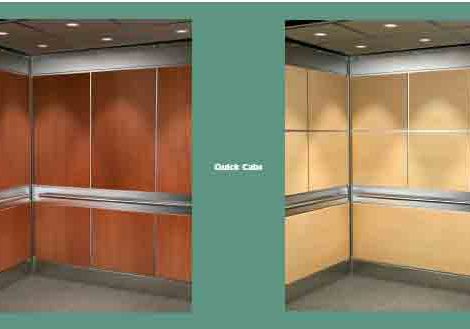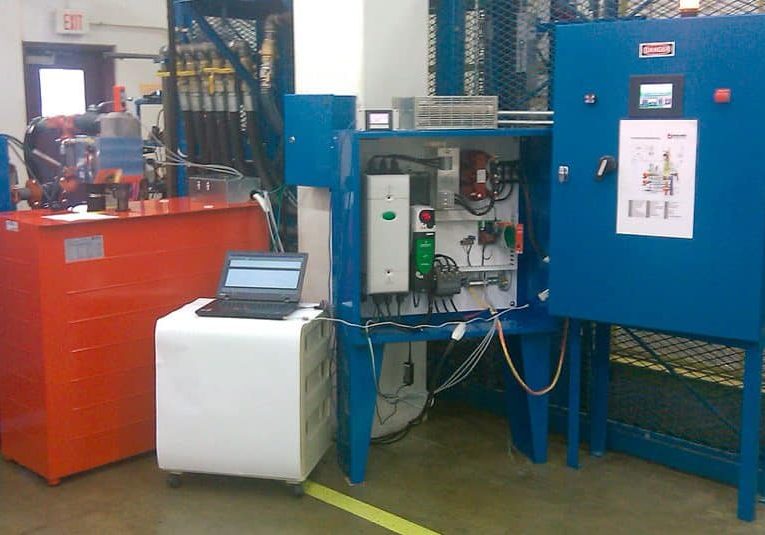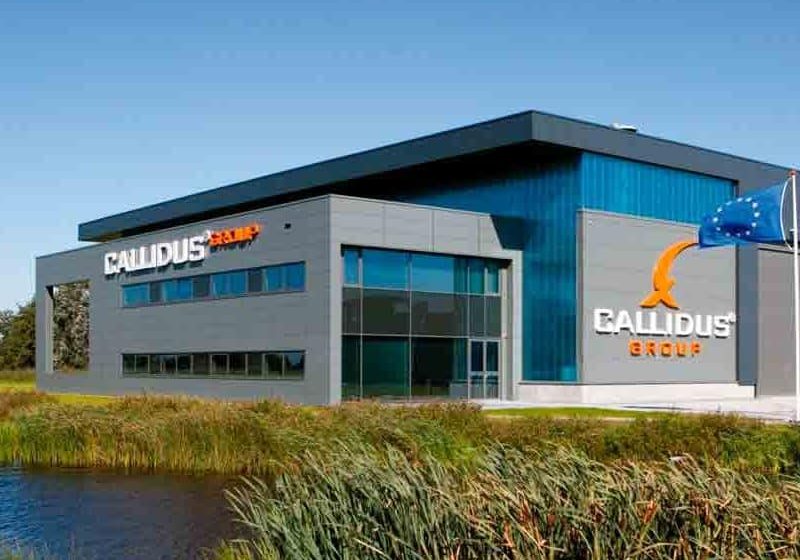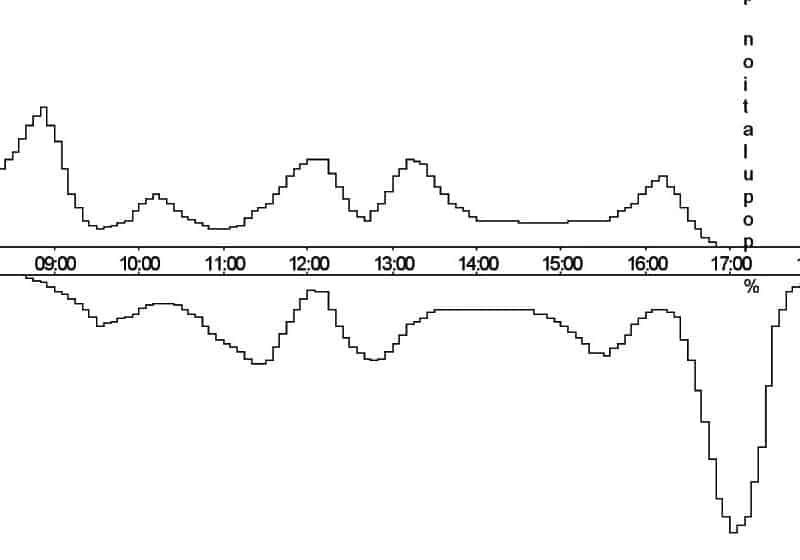With available space in cities growing smaller, architects and de-signers are exploring new building methods that not only make the most of space limitations, but offer sustainability solutions and afford-ability. Seattle’s Sustainable Living Innovations (SLI) has developed one potential solution –- prefabricated high rises. Using this method, devel-opers can construct structures up to eight stories tall that can be used for multifamily housing, hotels, resorts or student housing.
The SLI design consists of ready-made parts that are assembled like an Erector Set on site. The construc-tion process for units begins with the pouring of a concrete podium. On top of that, separate concrete slabs are created. Next, prefabricated steel is erected to form the structure. A slab with prefinished roofing mate-rial is lifted using internal hydraulic jacks and cables, and bolted to the steel frame. The innards of the units (cabinets, appliances, fixtures, etc.) are placed on the next slab, which is lifted up through the building to form the top floor. The slab is connected to the frame, the innards are in-stalled, and the process is repeated up to the eighth floor. Above the eighth floor, a different floor system is lifted into place by a tower crane, which also lifts the apartment com-ponents. From the time the building is ready to be lifted, it only takes 90 days to complete.
Get more of Elevator World. Sign up for our free e-newsletter.
