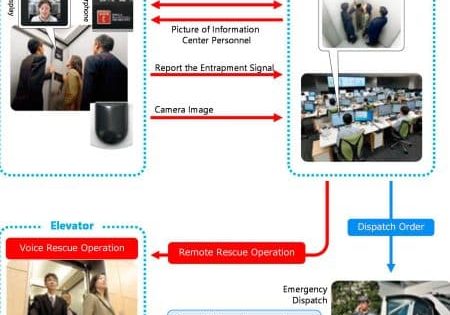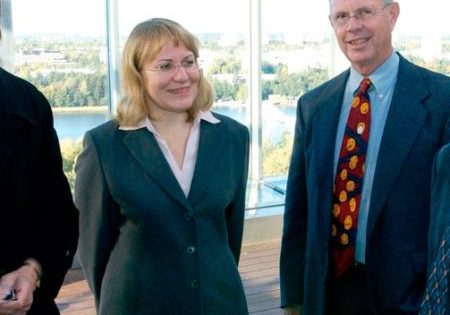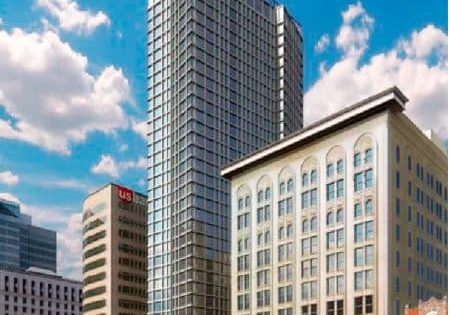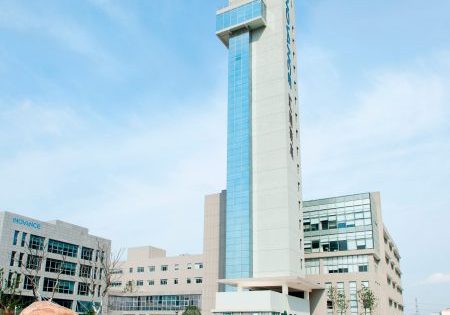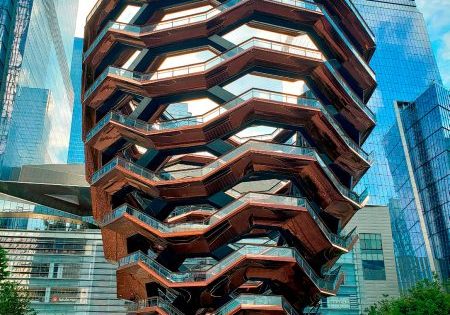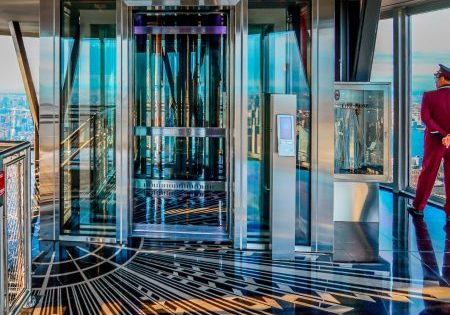Riosol Island of Stars Hotel
Jan 1, 2020
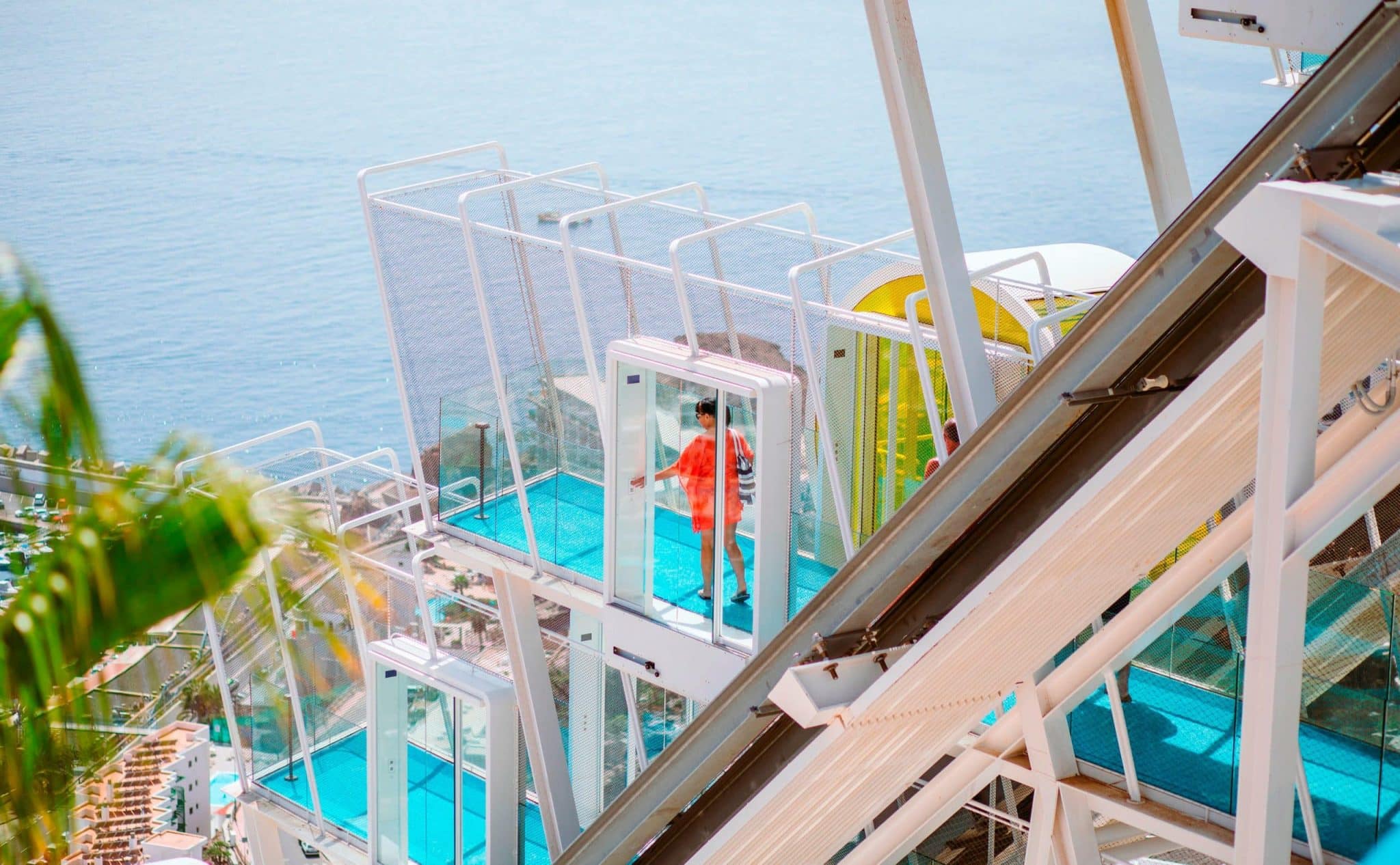
Unique mountainside resort inspires an equally unique lift project.
submitted by Helena Calado, thyssenkrupp
The Riosol Island of Stars Hotel in Mogán, Gran Canaria, Spain, rises 183 m above sea level on a mountain shaped by volcanic lava. The 2,000-m2 hotel facility is dedicated to providing its guests with relaxation and hospitality. This resort was conceived as a “blue magic carpet” that blurs the lines between land and ocean, floor and sky, to create a multidimensional space that allows guests to feel a “perpetual calm,” as if flying on a magic carpet.
The unique location of Riosol Hotel inspired both the need for, and the design of, a pair of inclined lifts with bright yellow, round cabs that can carry guests through the resort’s six levels. These lifts are adapted to the slope of the mountain and offer a dynamic visual experience of the landscape while transporting people in a smooth, enjoyable manner. The structure and the two cabins were carefully designed using stainless steel mesh screens, yellow curved glass and curved lighting systems, all chosen to create an exciting and original experience.
The project consisted of the design, manufacture, installation and commissioning of two inclined elevators that could take riders to the hotel’s different levels. Each cab has a capacity of 20 people (1500 kg). One elevator has five stops, and the other, six, and both provide panoramic views of the town, the beach and the port. The cabs ride on a metal structure inclined at 42°, and an evacuation ladder is mounted at the second and the third stops.
Design and Manufacturing
These inclined elevators are nonstandard, with a very high degree of incline and no conventional pit. The attributes of these elevators were taken into account beginning with the design phase, when the specifc maintenance plan was defned. The elevators’ proximity to the sea and, consequently, exposure to a high-saline environment, as well as their unusual cabin design, necessitated a unique manufacturing process to meet the standards of the project.
Assembly
This project presented interesting challenges for the assembly team. The structure rests on separate pillars between 3 and 8 m — not on a continuous surface, as would be typical — making it necessary to develop an unconventional assembly plan and tools. The work at height required the use of cranes of great capacity to position each element in place. Coordination with other companies onsite made safety the top factor in mapping out the assembly procedure. Several factors made it necessary for the installation crews to approach the project with extra care:
- The oven-applied paints are difcult to touch up.
- The glass, with its special forms, is difcult to replace.
- Required adjustments in situ to achieve a proper connection between the elevator and the building’s steel structure made the assembly especially laborious.
Specifcations |
|
Credits
Owner: Riversun Touristic
Promoter: Promotora Bayuca SAU
Architecture and cabin design: Ramón López-Neira and Beatriz Ciaurri, Atelier Lopezneiraciaurri Architects Contractor: ANRO
Elevator manufacturer: thyssenkrupp Elevator Manufacturing Spain SL
Assembly and maintenance: thyssenkrupp Elevator SLU
Get more of Elevator World. Sign up for our free e-newsletter.



