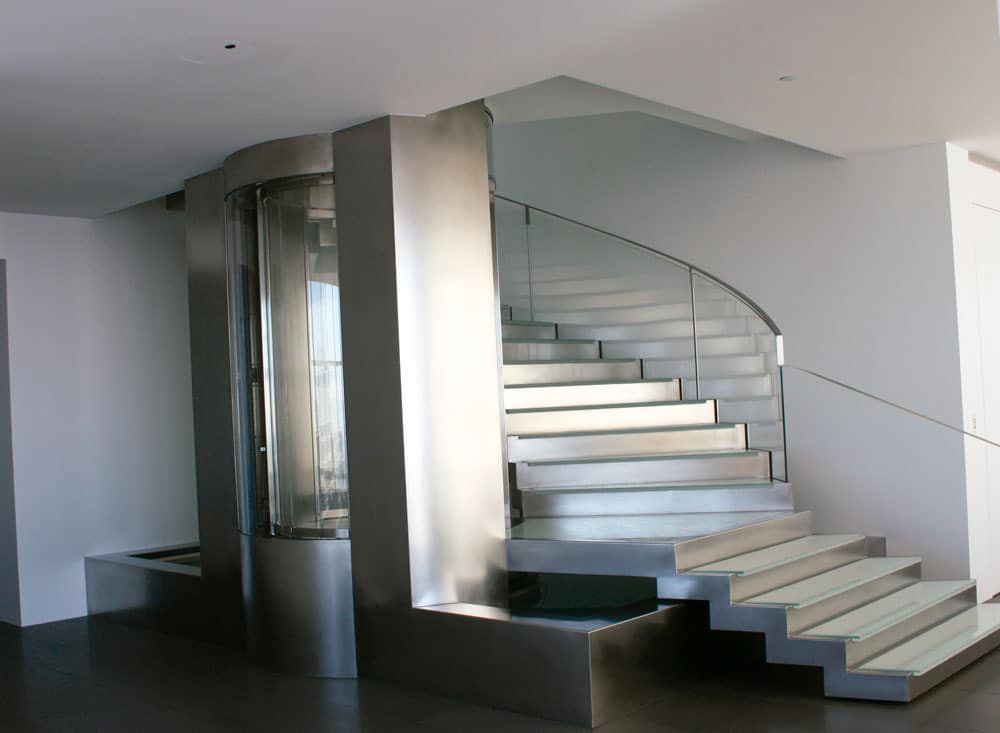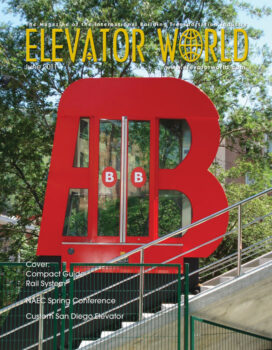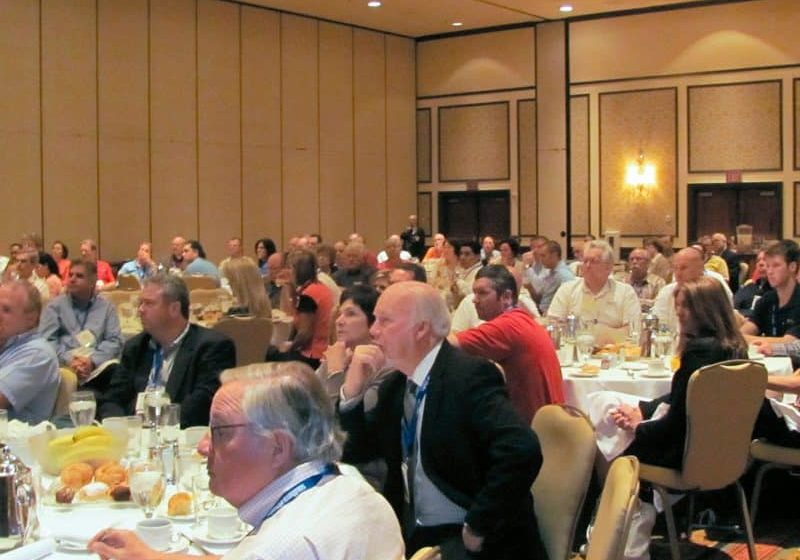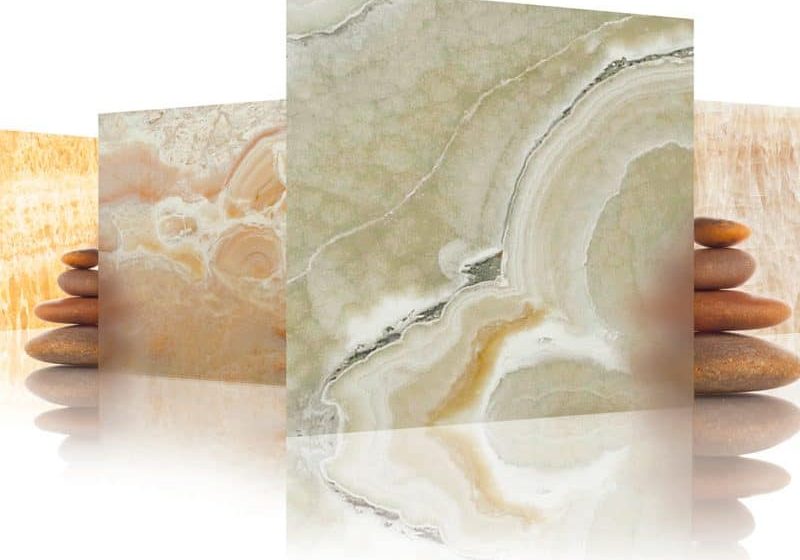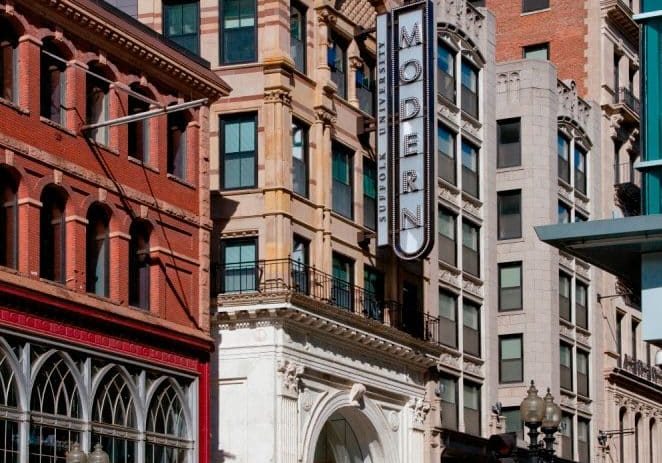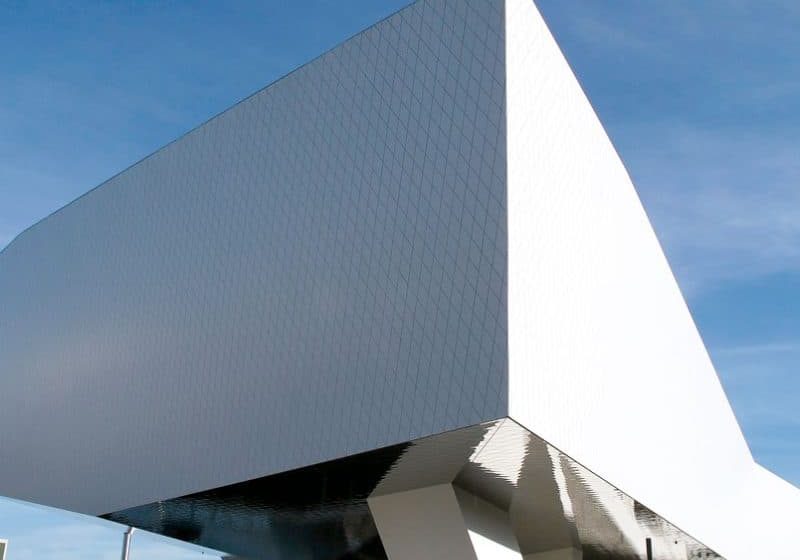Custom Cabs, Inc. designed a private residential elevator in San Diego. Glass and stainless steel were used in every aspect of the design, including the floor.
The owner of a new penthouse in downtown San Diego turned to Custom Cabs Inc. to make its residential elevator a showcase for guests to marvel at, rather than just functional transportation. The penthouse occupies the top floors of a modern condominium building on the 35th and 36th floors. The design is round, with a curved single-slide door and had to fit in a certain spot where there was a large structural concrete column in one corner. There is a spiral staircase around the shaft made of steel and glass, with each step lighted with LEDs. The elevator cab’s finished floor also has a glass piece flush with the rest of the floor (made of stainless steel). The glass follows the same lines as those on the staircase landing, and the glass on the cab floor is also backlit and is the same color and texture as the glass used on the stairs. A glass piece under the bottom shroud is also backlit and can be seen as the car is traveling up and down.
The top of the car had to be light and did not allow for the door operator on top of the car. The solution was to use Custom Cabs’ patent-pending under-the-platform door operator (Galaxy). This allowed us to just have a ring around the top for the top guide for the car door and the structure of the cab. Once the project was approved by the owner and architect, we set out to get the shop drawings done and build the elevator. The only way to get the new elevator to the top landings was with a 3500-lb.- capacity service elevator. Thus, we had to take it up to the pent-house piece by piece. This was also our restriction of the part sizes and weights for the project.
The lift system is an over-head drum machine above the ceiling, and the only thing that shows are the two ropes that move the car up and down through slots in the ceiling. Elevator Concepts made the controller and special drum machine. The drums are separated to pick up the car from the extreme corners of the platform, as the car does not have a normal frame. The frame is built into the car itself and, therefore, not visible. The column is covered with stainless steel and is not visible, either. The elevator looks and feels like it is floating and supporting the spiral staircase.
Since we could not have a normal pit, the solution was to have the pit above the first landing and walk a few steps to the elevator entrance. Mark Mitchell Architects designed the penthouse in a way to take advantage of the panoramic views from everywhere inside, including the elevator. It is also worth noting that Sweig General Contractors not only guided the project, but also was there every step of the way.
Get more of Elevator World. Sign up for our free e-newsletter.
