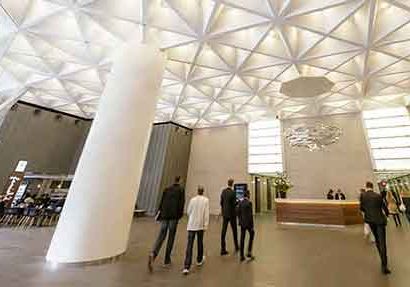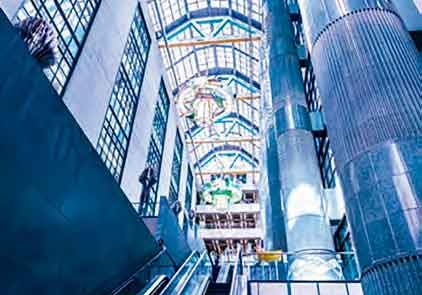Stone Elevator
Jan 1, 2019

Outfitting “Dracula’s Castle” with bespoke lift presented myriad challenges.
Located in the 14th-century Bran Castle, one of several linked to the Dracula legend, the Stone Elevator created by S.C. ELMAS SRL of Braşov, Romania, is one of a kind. Working with numerous partners, ELMAS overcame several challenges to deliver the unit in July 2018: mounting it in the shaft while preserving elements classified as historic, outfitting it with a multimedia show, attaining EN 81.1 certification and incorporating safety features related to passenger evacuation and earthquake, smoke and gas detection, to name a few. This unique, 100% Romanian construction project used special technologies, as the geometry of both the tunnel and dome have sections that do not repeat.
The elevator manufactured by ELMAS is part of the Time Tunnel project implemented in Bran Castle, located in the middle of Transylvania, in Bran, Romania. Documentary evidence revealed that, in 1377, a traditional water reservoir was dug in rock inside the medieval fortress. Centuries later, in 1930, the fortress was given to Queen Maria, who, with architect Karel Liman, decided the well was suitable for installing an elevator powered by an electric motor. Thus, a horizontal gallery was dug in the rock to connect with the Royal Park at the foot of the castle, which is now a museum displaying art and furniture collected by the queen.[1]
Seventy years later, a multidisciplinary team carved out a part of the centuries-old rock to house an elevator. Additional years passed between the idea and its materialization, with construction starting in spring 2017. Prior to elevator manufacture, a risk analysis was performed and documentation for certifying and approving the project was prepared.
The travel speed is flexible (0.7-1.6 mps) to accommodate media needs, and six photo and video displays are mounted in the cabin, making it possible to modify the media show whenever desired. The panoramic cabin is circular with glass walls and doors, capacitive control and a transport capacity of eight passengers (600 kg).
Cabin
The panoramic cabin of the Stone Elevator is circular, 2,400 mm high and approximately 1.46 m2. It is outfitted with automatic glass doors and a lower/upper frame made of stainless steel. The elevator doors consist of two 900-X-2,200-mm panels that open centrally, with the electric drive in the lower part. The flooring is finished stone, approximately 2 cm thick, mounted on a sheetmetal support.
The multimedia screens are 60 X 110 cm, covered with black safety glass and complemented by an audio/video system located in the elevator cabin. The cabin is fitted with ceiling and LED lighting around the flooring plinth. The main control in the cabin is capacitive, and card control is provided as backup. Instead of the alarm button in the cabin, the elevator is provided with a lever alarm system that can be operated in emergencies.
The roof is outfitted with a hatch operated exclusively for evacuation of entrapped passengers. The cab is also equipped with a system, which, by means of a dedicated phone line, can provide voice communication between the person(s) trapped in the cabin and the dispatcher, in the event of a malfunction.
Drive Mechanism
The Stone Elevator is provided with an electric drive consisting of a gearless permanent-magnet synchronous electric motor. The main characteristics of the drive mechanism are as follows:
- Rated power: 7.9 kW
- Rated current: 22.5 VAC
- Traction wheel diameter: 240 mm
- Traction cable diameter: 6.5 mm
- 2:1 electric drive
For a high degree of comfort, high-quality machined guides, as well as polyamide wheels, are used along the entire route of the traction cables (e.g., cabin framework, counterweight).
Evacuation System
One of the challenges was to find a bespoke solution for emergency evacuation. This consists of a cabin ceiling hatch and certified electrical device mounted at the top of the shaft. The elevator is outfitted with sensors for detecting earthquakes, smoke, temperature, humidity and gas. If they do, the cabin will be directed to the upper floor.
Given its 31-m travel, the elevator designers had to find a special solution to evacuate people, which was required in order to certify the project. A monorail with an electric rope hoist certified by the manufacturer was thus mounted in the upper safety clearance. Its electricity comes from a circuit
separated from the elevator supply circuit.
The procedure for the evacuation of people trapped in the cabin involves the following steps:
- The rescue team, consisting of two trained persons, board a platform fitted to the upper floor. A rescuer puts on the special harness and attaches it to the electric hoist hook.
- Under the permanent supervision of the second person on the platform, the rescuer descends to the elevator cabin, activating the mobile control of the electric hoist.
- Following actuation of the cabin roof hatch, the rescuer descends into the cabin and puts the rescue harness on the person to be evacuated. After checking the harness connections, the rescuer and evacuated person start to climb to a platform fitted to the upper floor.
- The rescued person is picked up on the platform and released from the rescue harness.
- The rescuer repeats the procedure with the remaining passengers.
Main Control Panel
The Stone Elevator is provided with a main control panel equipped with an FST programmable controller that allows automatic diagnosis of the operating parameters of the elevator via laptop. The microprocessor has a liquid-crystal display for elevator status and the next stored commands to be executed.
The main control panel is connected to an uninterruptable power supply, which is activated if power goes out. This system ensures the cabin travels to the nearest floor and that doors open in that instance. The control panel does not allow the doors to close or the elevator to leave the floor if the safety circuits are not all acknowledged.
Shaft
In the longitudinal section, the elevator shaft has a rated diameter of 1,900 mm, an upper safety clearance of 4,700 mm and a lower safety clearance of 3,600 mm. It consists of three separate parts:
- In the upper part, a metal structure manufactured by the elevator manufacturer
- From the upper floor to 7,500-mm elevation, the shaft preserves the initial construction made of sandstone (dating back to the 18th century) and classified as a historic monument.
- From 7,500-mm elevation to the lower floor, the shaft is made of reinforced concrete.
Prior to the elevator installation, special equipment was used to trace and measure the shaft, as it was necessary to center the three above areas. A 3D scan was used for the historic monument area. One of the key challenges was to attach the components of the elevator in the shaft in the historic monument area, which required special permits and was performed under the careful supervision of the restorers.
Credits
Building owner: Bran SRL
Elevator manufacturer and designer: ELMAS
Developer: ARHITRAVA
Architect: ARCSETT and OPUS
Components suppliers: Ziehl-Abegg, Prisma, Tractel, New Lift, Nyirlift, Drako and Technolift
Other project participants: Duct, Stage Expert, Rodax, Alfagraf Arenacad and Vitalis
Get more of Elevator World. Sign up for our free e-newsletter.








