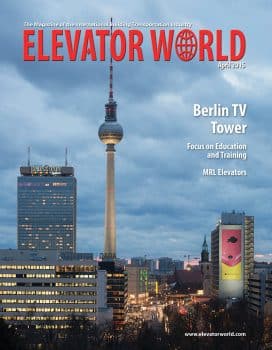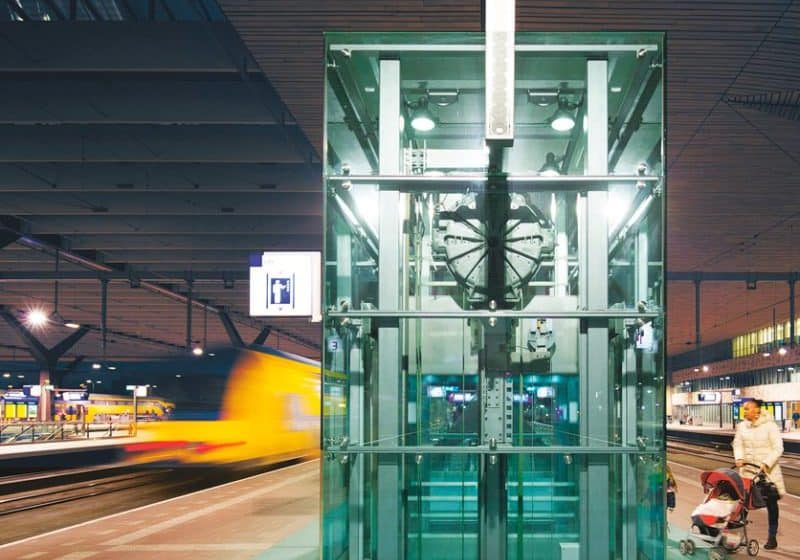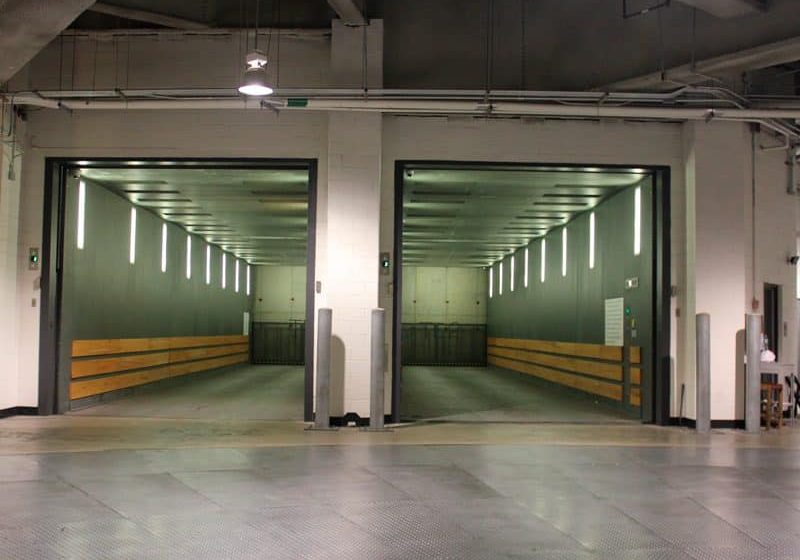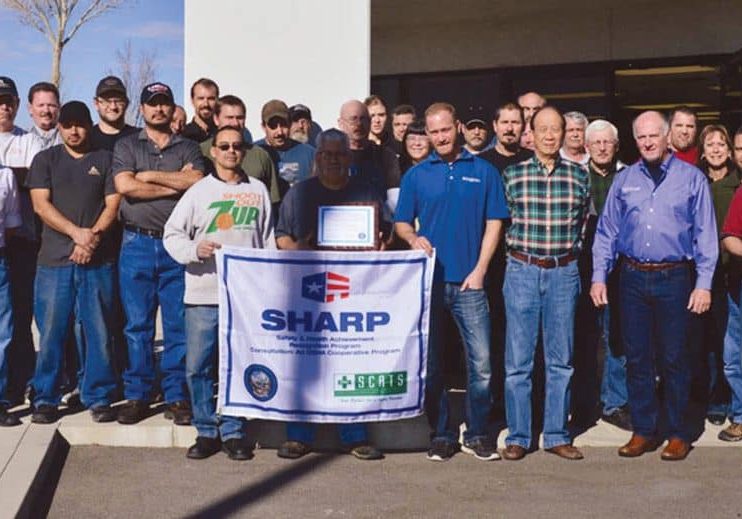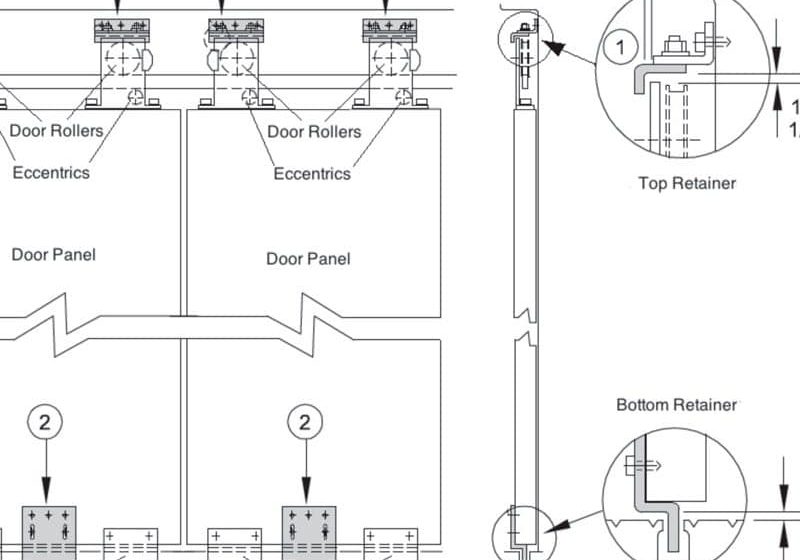The Evolving Concept of Elevators for Fire-Service Access
Apr 1, 2015
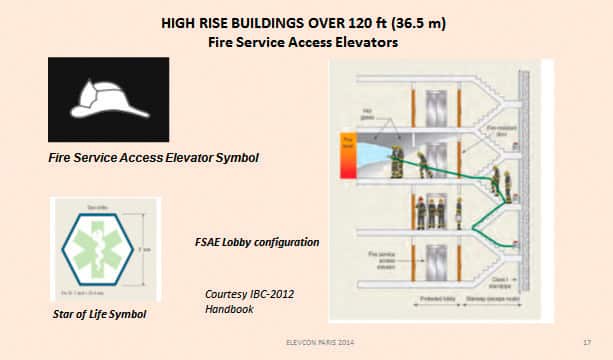
Follow-up article details recent elevator evacuation developments.
Since your author presented “Elevators for Fire Service Access and Occupant Evacuation” (ELEVATOR WORLD, November 2014) at Elevcon Paris in July 2014, the subjects of fire service access elevators (FSAEs) and occupant evacuation elevators (OEEs) have continued to evolve as code writers from the mechanical, electrical, fire, life-safety and elevator fields coordinate efforts in search of comprehensive solutions. This update provides additional information about FSAEs combined with practical involvement and observation. Another paper will cover the more complex topic of OEEs.
It is important to remember that, in the U.S., not all AHJs adopt the most recent codes. It is critical to corroborate any additional or different local requirements of the code(s) in effect in each AHJ.
FSAE
IBC-2015, Section 403.6.1, states:
“In buildings with an occupied floor more than 120 ft. (36,576 mm) above the lowest level of fire department vehicle access, no fewer than two fire service access elevators, or all elevators, whichever is less, shall be provided in accordance with Section 3007. Each FSAE shall have capacity of not less than 3500 lb. (1588 kg) and shall comply with Section 3002.4.”
Below is a brief description of the requirements listed in the IBC-2015 edition:
- Every floor must be served by an FSAE.
- IBC-2015 Section 3007 has removed the statement that actuation of any building fire alarm initiates Phase I Fire Service recall on all FSAEs, while all other elevators remain in normal service. The FSAE will follow the ASME A17.1-2013/CSA B44-13 Firefighters’ Emergency Operation under Section 2.27. It is not clear if the lowering/selection of an FSAE is independent of other elevators, but it is reasonable to conclude that an FSAE will not be grouped with any other building elevators or groups of elevators.
- Each elevator shall be capable of accommodating an ambulatory stretcher and shall be identified by the international symbol for emergency medical services (the Star of Life) placed on both sides of the interior hoistway door frame (Figure 1).
- An FSAE symbol designates the FSAE shall be installed on each side of the hoistway door frame at every opening (Fig. 2).
- Automatic sprinklers are prohibited in elevator machine rooms, machinery spaces, control rooms, control spaces and elevator hoistways.
- Shunt trips for elevator shutdown is not necessary.
- Sprinklers on each floor shall have a control valve supervisory switch and water-flow initiating device monitored by the building’s fire-alarm system.
- An approved method designed to prevent water from infiltrating the hoistway enclosure from the operation of an automatic sprinkler system outside the enclosed lobby shall be provided.
- The hoistway enclosure must comply with building-code structural-integrity requirements and have a minimum 2-hr. fire rating.
- Under fire emergency operation, the hoistway shall be illuminated at not less than 1 foot-candle (11 lux) measured from the top of the car.
The elevator lobby becomes a transitional area between the FSAE and the remainder of the floor. It is used as a staging area for evacuation or firefighting. Lobbies and hoistways are pressurized jointly to eliminate smoke intrusion. Direct access to an interior exit stairway is pressurized separately (Fig. 1).
The lobby enclosure is protected with a smoke barrier with a fire-resistance rating of not less than 1 hr. There is an exemption for door assemblies having a 3/4-hr. fire-resistance rating that complies with smoke- and draft-control requirements. A lobby enclosure cannot be less than 150 sq. ft. (14 m2) with a minimum dimension of 8 X 8 ft. (2440 X 2440 mm). No enclosure is needed at the exit/discharge levels.
Standpipe hose connection, Class I, is provided in the interior exit stairway and the on ramp, having direct access from the FSAE lobby. The exit enclosure containing the standpipe shall have access to the floor without passing through the fire-service-access elevator lobby (Figure 2).
The elevator system is continuously monitored at a fire command center by a standard emergency-service interface system that meets National Fire Protection Association Fire Alarm and Signaling Code 72 requirements.
Electrical power and Type 60/Class 2/Level 1 standby power must include:
- Elevator equipment
- Hoistway lighting
- Ventilation/cooling equipment for machine rooms, control rooms, machinery spaces and control spaces
- Hoistway/lobby pressurization
- Cab lighting
All FSAEs must operate on standby power at the same time. This requirement necessitates the generator be properly sized. Section 2.27.2 of A17.1-2013/B44-13 does not describe this requirement.
Wires or cables located outside elevator hoistways and machine rooms that provide normal or standby power, control signals, communication with the car, lighting, heating, air-conditioning, ventilation and fire-detecting systems shall be protected by construction and have a fire-resistance rating of not less than 2 hr., shall be a circuit integrity cable having a fire-resistance rating of not less than 2 hr. or shall be protected by a listed electrical protective system having a fire resistance rating of not less than 2 hr. Exception can be taken for wiring and cables to control signals, provided that such wiring and cables do not serve Phase II emergency in-car operations.
A17.1/B44-13 does not define fire-service access elevators. It refers to Firefighters’ Emergency Operation, which is nonspecific, except for requirements 2.27.5.3 and 2.27.6. The FSAE criterion is included in the building codes and should be the responsibility of the design professional.
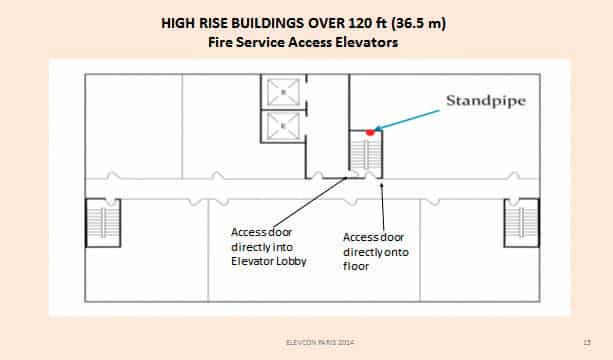
Get more of Elevator World. Sign up for our free e-newsletter.

