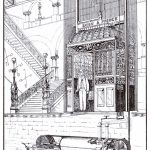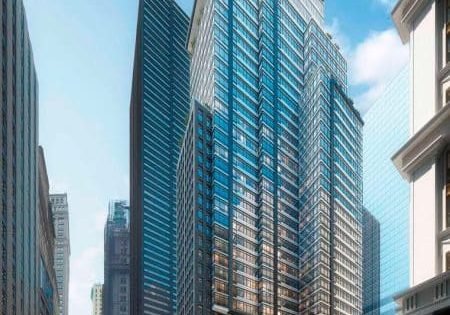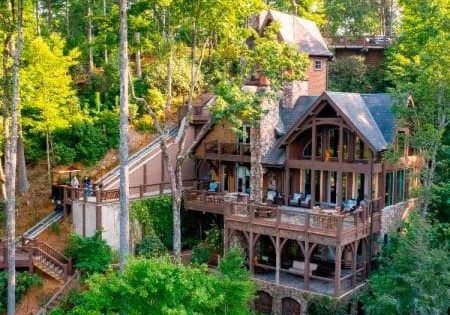A search for the truth in a variety of documents seeks to answer how the Eaton & Prince Horizontal Hydraulic Elevator wound up being chosen for this prestigious project.
by Dr. Lee Gray, EW Correspondent
On November 20, 1880, an official “Notice to Architects” announced a national design competition for a new Texas State Capitol. The notice included a summary of the building’s programmatic requirements and required the submission of completed designs by February 1, 1881. The review committee, assisted by New York architect Napoleon LeBrun, reviewed 11 submissions and awarded the commission to Elijah E. Myers.
Lebrun’s analysis of Myers’ design included the observation:
“There should be two large passenger elevators, instead of only one, as planned. The second one may be placed on the corresponding opposite side of the dome. . . and should have a small freight compartment, to be attached to the bottom of the car when required for raising heavy articles.”[1]
The addition of a second elevator was incorporated into the final design (a fact noted in an agreement with Myers dated May 17, 1881).[2] These actions marked the beginning of the intriguing story of the first elevator in the Texas State Capitol. (Only one was installed.) The details of this story were revealed through an analysis of letters, construction agreements and design specifications produced between July 1881 and January 1888.
On July 1, 1881, a “Notice to Contractors” appeared requesting “sealed proposals for supplying all material and completing every class of work required in the construction of a new State Capitol at Austin, Texas.”[3] The notice included a request for information on “arrangements in. . . elevators.”[3] While contractors were given ample time to prepare submissions (the deadline was November 15), the construction documents suggest companies lost no time in responding to the call.[3] In early July, the building commissioners reported they had already received “catalogues and descriptive lists” that addressed “all the mechanical appliances necessary for heating, ventilating and lighting, as well as for elevators.”[4]
The collected material was used to write a detailed set of specifications for use in seeking official bids. (Interestingly, the request for proposals was differentiated from the solicitation of bids.) The specifications were described as having:
“. . .been prepared and agreed upon, after full and free discussion and examination of plans, during a period of more than one month. . . with the assistance of E.E. Myers, a professional architect, the said Myers having furnished a set of elaborate printed specifications, which have been greatly modified with his patient and intelligent cooperation, to form as nearly as possible, in connection with detailed working drawings prepared by him, a complete, accurate, and minutely exact description of the plan, form, material, construction and workmanship of the building and its appurtenances proposed to be erected as the Capitol of the State of Texas, eliminating therefrom all questions of doubt or discretion on the part of the contractor or commissioners or architect as to material, construction and workmanship, which might make it difficult for bidders to prepare exact estimates of cost or for any intelligent building mechanic, with proper information, to understand what he has undertaken to perform, if he should enter into a contract to build the Capitol.”[5]
The 280 individual items identified in the specifications included 29 detailed references to the type of elevator system required in the new building.
The company that received the elevator contract was required to:
“Furnish and put in place and position, where shown on plans, two hydraulic passenger elevators of the following size and description: each car will be arranged to run from the first to the fourth floor and arranged to run in ascent at a speed of 250 ft/min. . . it being understood that the contractor is to furnish all appliances, material and workmanship necessary and found to be requisite in every respect to make the apparatus full and complete, so as to work noiselessly and smoothly and to perform its services in all parts and places when the apparatus is running.”[5]
The type of hydraulic elevator desired and its method of operation were also specified:
specialized in horizontal hydraulic machines. Nonetheless, they chose to submit a bid, an act that coincided with a dedicated effort to design an improved horizontal hydraulic elevator system.
Eaton and Prince had ample time to pursue the design and development of their new hydraulic elevator, because it appears the 1885 newspaper article claiming they had received the job was, in fact, incorrect. Between July 1885 and May 1887, no references to elevators appeared in the construction records. On May 11, 1887, Abner Taylor, the Chicago contractor in charge of the project, wrote to the building commissioners in support of a recently received bid: “The specifications and drawings for elevators and cab, which have already been submitted to you for your consideration, I believe to be superior to any other manufacture, and [I] would recommend its adoption.”[9] Taylor’s success in lobbying on behalf of this bid from Eaton & Prince was reflected in a May 30 “Memorandum of Agreement,” which modified the elevator specifications:
“The following specifications are hereby adopted in the construction and finish of the passenger elevator, it being understood that the said specifications shall affect only such portions of the original specifications as they conflict with. The cylinder shall be horizontal and made of cast iron of sufficient strength, bored out true and well scoured, forming a perfect and even bearing. The said cylinder shall be 30 in. in diameter and of sufficient length for the height of lift and, with a water pressure of 45 psi, will lift on the cage a load of 3000 lb, and, for every 6 ft of lift, will consume 36.72 gal. of water.”[10]
In addition to the hydraulic engine, the new specifications also addressed the design of the guideposts, counterbalances, cables, sheaves, safety pawls and automatic stop buttons. It is important to note that neither Taylor’s letter nor the revised specifications included a reference to an elevator manufacturer; the assumption that Eaton & Prince submitted the bid is based on the shift from a vertical to a horizontal hydraulic machine and on subsequent events.
On January 11, 1888, Superintendent of Construction Rueben L. Walker informed the building commissioners that installation of the passenger elevator in the new Texas State Capitol had been completed:
“I have made a thorough examination of the elevator which has just been placed in the building, together with the apparatus connected therewith, and I find it to be first class in every respect and that it complies with the specifications for same. I have tested its workings and find that it works smoothly and entirely satisfactory.”[11]
Approximately two weeks later, the commissioners wrote to Abner Taylor acknowledging this fact and expressing their satisfaction with the elevator:
“This is to inform you that the elevators placed in the new Capitol Building by Messrs. Eaton & Prince have been examined and reported upon by Gen. R.L. Walker, superintendent of construction, and have also been examined by us, and we deem the said elevators to be thoroughly satisfactory and in accordance with the requirements of the Capitol contract, and the plans and specifications for said elevators.”[12]
The reference to “elevators” is curious, given that the company built only one elevator for the new building.
Part two of this article will provide a detailed examination of the elevator placed in the Capitol. An 1889 engraving of an Eaton & Prince Horizontal Hydraulic Elevator (Figure 2) provides a sneak peak of the system that will be explored.
- Figure 1
- Figure 2
References
[1] Napoleon LeBrun to Oran M. Roberts (May 6, 1881).
[2] Agreement With Elijah E. Myers, Designing Architect, to Alter Preliminary Drawings (May 17, 1881).
[3] Notice to Contractors (July 1, 1881).
[4] Joseph Lee and Nimrod L. Norton to Oran M. Roberts (July 18, 1881).
[5] Building Specifications (January 10, 1882).
[6] John T. Dickinson to John Ireland (July 20, 1885).
[7] “Architects and Builders: Here and There,” Chicago Inter Ocean
(October 10, 1885).
[8] “J.V. Farwell & Co.,” Chicago Tribune (January 1, 1883).
[9] Abner Taylor to Joseph Lee and McLaurin (May 11, 1887).
[10] Memorandum of Agreement (May 30, 1887).
[11] Rueben L. Walker to Joseph Lee & Mansfield H. McLaurin (January 11, 1888).
[12] Joseph Lee & Mansfield H. McLaurin to Abner Taylor (January 30, 1888).
[13] “American Industries No. 71 — The Manufacture of Hydraulic and Steam Safety Hoisting Machinery,” Scientific American (April 16, 1881).
[14] “Improved Hydraulic Elevator,” The American Engineer (July 31, 1889).
Get more of Elevator World. Sign up for our free e-newsletter.








