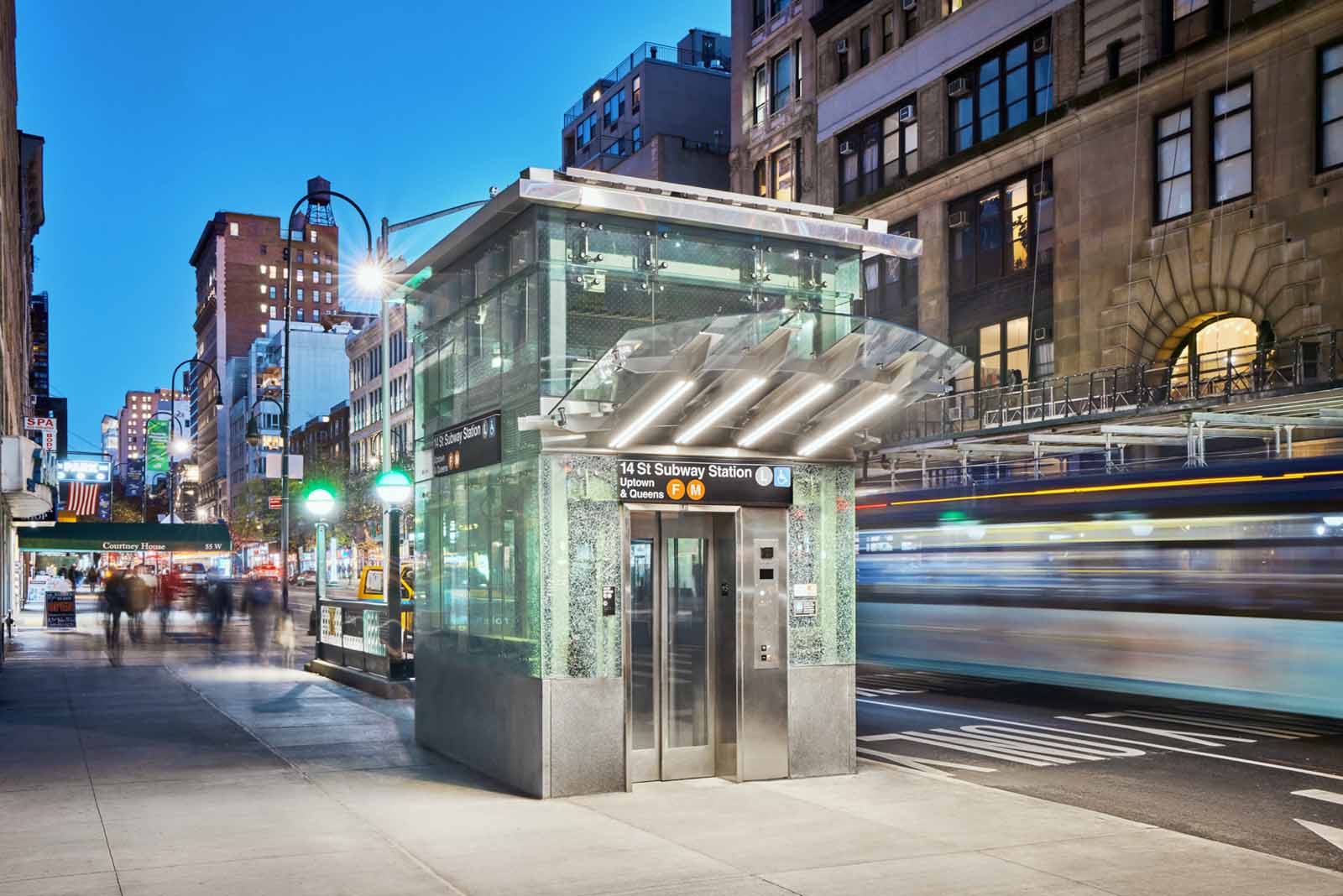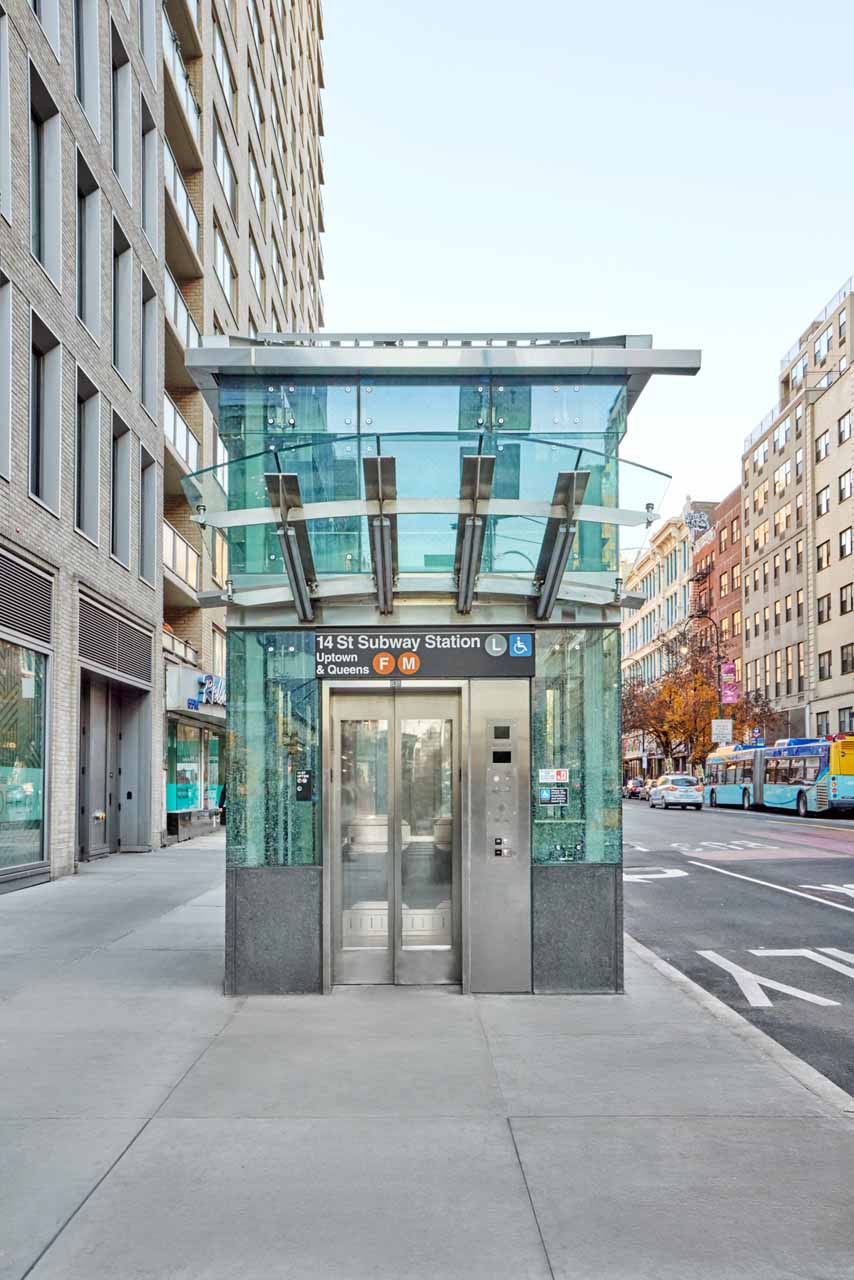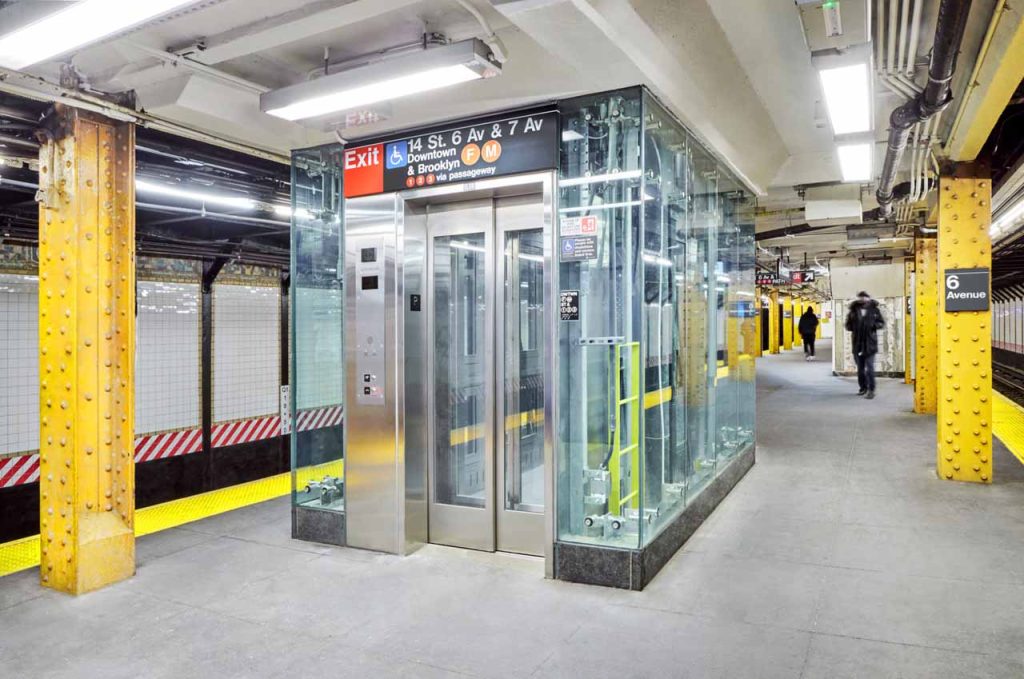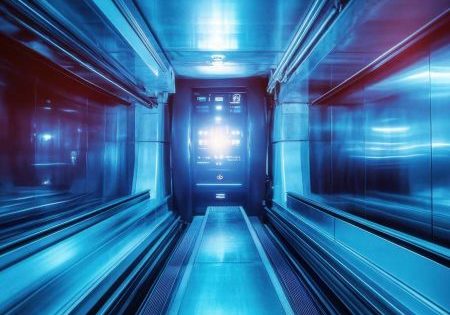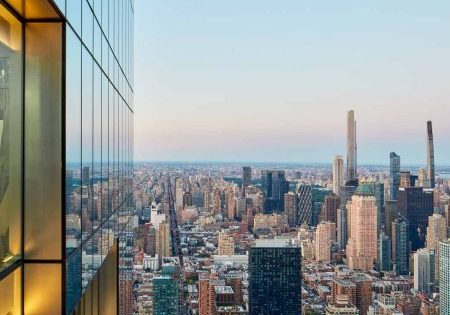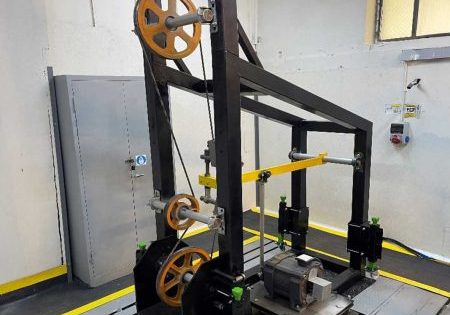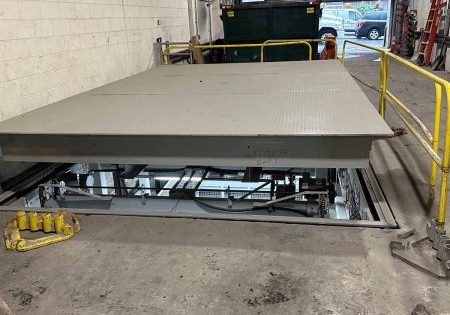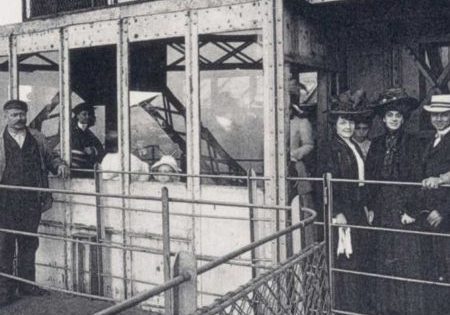Urbahn Architects, Gannett Fleming and Citnalta-Forte complete a US$300-million design-build ADA upgrade featuring nine elevators at key MTA subway station complex in Manhattan.
by Peter Wilk
photos by Ola Wilk
A project team consisting of the Metropolitan Transit Authority (MTA), design-build contractor Citnalta-Forte JV and designers Urbahn Architects and Gannett Fleming completed a comprehensive accessibility upgrade and other renovations at the 14th Street/Sixth Avenue subway station complex in Manhattan, NY. MTA’s subsidiary, MTA Construction and Development, was the overall project manager. The team recently celebrated opening of the final elevator that marks the station’s full accessibility for all passengers.
MTA Construction & Development President Jamie Torres-Springer said newly accessible stations like the 14th Street complex are “the fruits of our efforts to deliver projects better, faster and cheaper.” These accessibility upgrades, coupled with critical state-of-good-repair work and station environment improvements, have transformed 14th Street into a “welcoming transit hub for all New Yorkers,” Springer-Torres observed.
The station, the oldest section of which was built in 1918, is now fully accessible and received necessary technological, lighting and infrastructure improvements, shared Urbahn Architects Principal Natale V. Barranco, AIA, LEED AP. The main goal behind the expansive upgrade and renovation, he said, was to provide full Americans with Disabilities Act (ADA) accessibility to the 14th Street Station complex, which is used by more than 130,000 passengers every day. The redesign also included improving passenger circulation and technology upgrades.
MTA’s US$300-million budget for this ADA upgrade and redevelopment megaproject included US$247 million in federal funds.
Urbahn Project Manager and Senior Associate Lawrence Gutterman, AIA, DBIA, said the 14th Street project station complex is part of Urbahn’s ongoing ADA accessibility redesign assignment within MTA’s initiative to make 95% of NYC’s subway stations accessible by 2045. Urbahn has designed accessibility upgrades at 16 subway stations in recent years. “Improving the daily lives of the New York City community is very gratifying to our entire team,” Gutterman said.
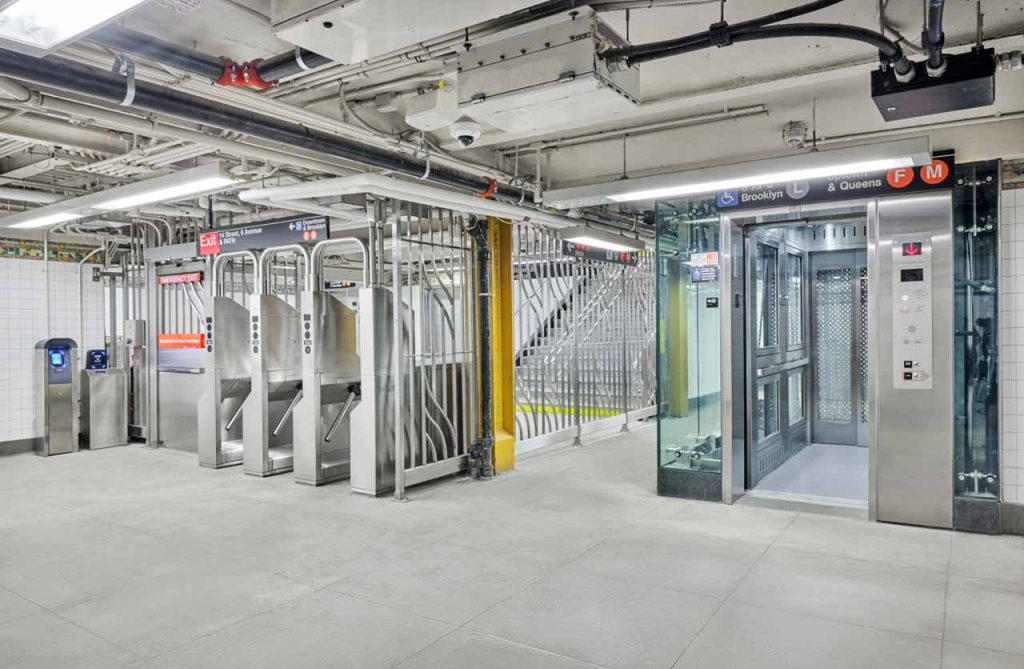
A Vast Complex
The complex stretches along West 14th Street between Sixth and Seventh avenues. It is served by the F and M trains running north and south along Sixth Avenue, the L train along 14 Street, and the 1, 2 and 3 lines running north and south along Seventh Avenue. The three stations have a total of five platforms.
According to Gutterman, the MTA contracted the project using the design-build method, a process in which the client retains an entire team of contractor, architect and engineers to deliver both the design and construction under one contract. This method, as opposed to the traditional design-bid-build process, streamlines and accelerates the work, provides one point of responsibility and improves overall team collaboration, he said. MTA has been employing this innovative contracting method for several years to deliver multiple ADA upgrades and other renovations throughout the NYC subway system. The design-build process allowed the team to deliver the station upgrades on time and on budget — “a significant achievement, considering the project’s size and complexity,” Gutterman observed.
Within the Gannett Fleming-Urbahn joint venture, Urbahn Architects was the architectural lead partner and the architect for the Sixth Avenue portion of the project, while Gannett Fleming was the architect for the Seventh Avenue portion and the structural engineer for the Sixth Avenue portion, as well as the elevator consultant and infrastructure and controls designer.
Mongrain Vertical Transport manufactured the hydraulic piston elevator systems and Mid-American Elevator was the elevator installer. Elevator Doors Inc./Elevator Cabs Inc. fabricated the elevator cabs, JRT Inc. supplied the controllers and Innovation Industries manufactured the key switches, call buttons and panels.
The design-build contract holder and builder was Citnalta-Forte, JV, formed by Citnalta Construction Corp. and Forte Construction Corp. Other team members included project management consultant Naik Group, MEP engineer A. G. Consultant Engineering, structural engineer for the Seventh Avenue portion Dewberry Engineers, communications and fire alarms engineer Geri Goldman Engineering, lighting designer Domingo Gonzalez Associates and historic restoration consultant Jablonski Building Conservation.
In addition to Barranco and Gutterman, Urbahn Architects’ design team included Project Architect Michael Sheedy, AIA; Design Quality Assurance Manager and Senior Associate Nandini Sengupta, Associate AIA; and Designer Tom Barcik.
Mongrain Vertical Transport manufactured the hydraulic piston elevator systems and Mid-American Elevator was the elevator installer. Elevator Doors Inc./Elevator Cabs Inc. fabricated the elevator cabs, JRT Inc. supplied the controllers and Innovation Industries manufactured the key switches, call buttons and panels.
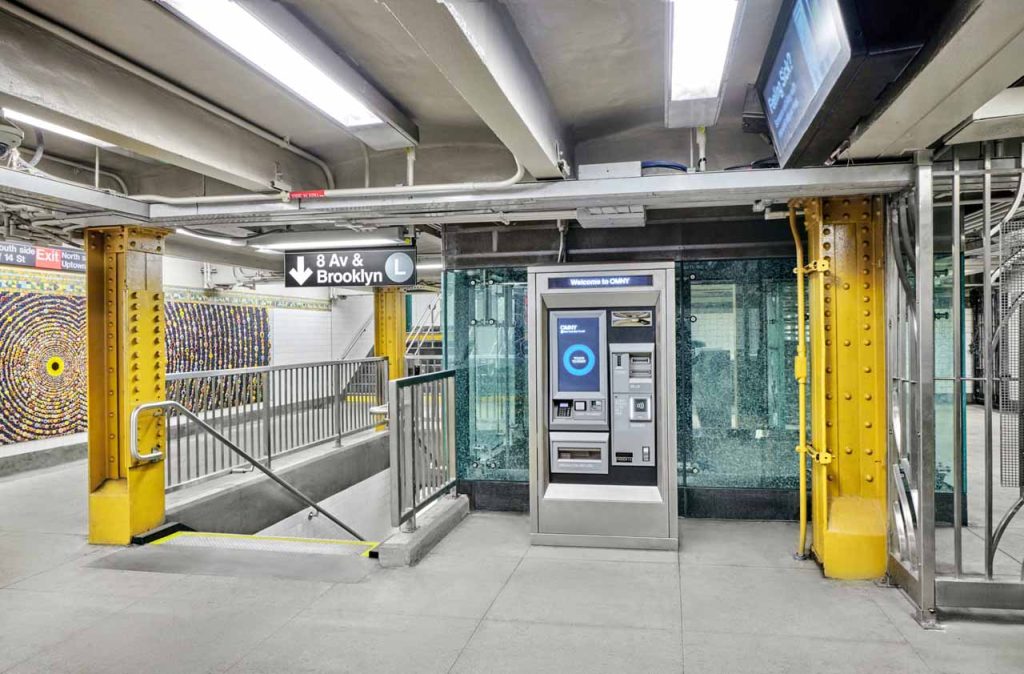
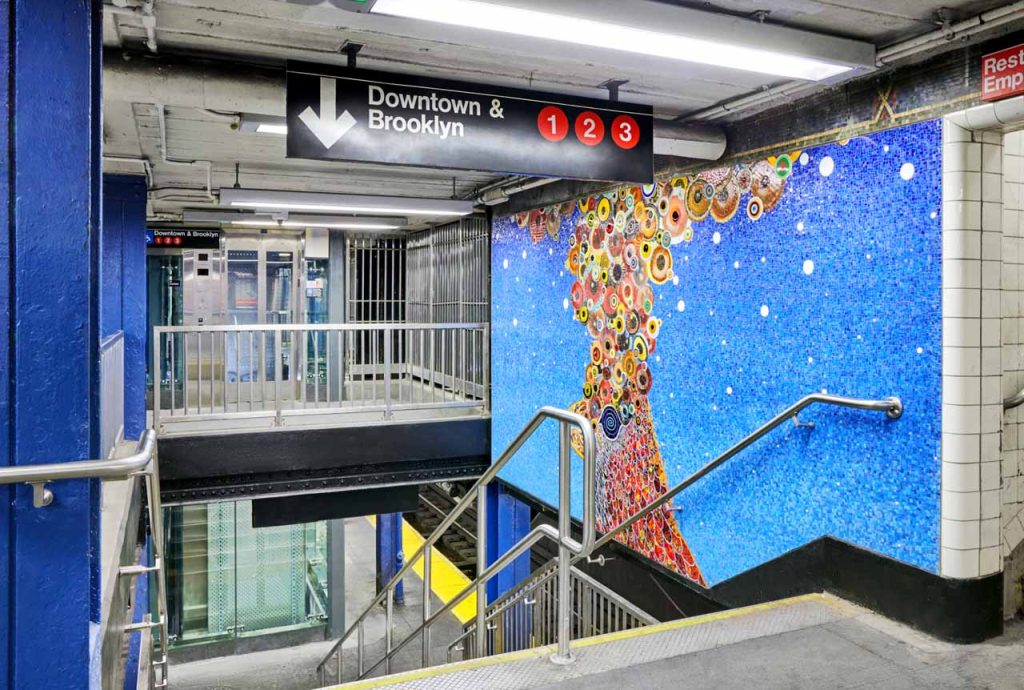
Planning, Redesign and Construction
Early in the project’s design phase, the team surveyed all the underground utilities and structures to gain an understanding of the existing condition of the station complex, evaluate necessary upgrades and select the best locations for the new elevator and stair access points, Sheedy explained.
After determining that the best sites for the majority of street-level elevators were where preexisting stairs were located, the team worked to relocate the stairs. Two stairs on the Sixth Avenue side were relocated approximately 30 ft and one stair on the Seventh Avenue side was relocated approximately 100 ft.
The designers and builders addressed numerous logistical and engineering challenges during the design and construction process. In addition to the required relocation of a multitude of utility lines, the team had to reconfigure and expand both the upper and lower mezzanine levels on the Sixth Avenue side in order to create access to the new elevators. They also had to take into account that the southbound and northbound platforms for the F and M lines on the Sixth Avenue side are separated by PATH train tracks and a platform that is operated by the Port Authority of New York and New Jersey, which necessitated the installation of dedicated elevators for each of the subway platforms in this section.
Since the 14th Street station is one of the busiest in NYC, the project team had to carefully phase the work to provide continuous, uninterrupted access to the platforms at all times and ensure that the station would remain open throughout the renovations. Citnalta Project Executive Michael Murphy said:
“The logistics was the most challenging aspect of the project, as our team had to complete the work without disrupting the commute of 130,000 passengers who use the station daily. Technical challenges included the complex task of excavating the bedrock to a depth of up to 40 ft to install the new elevators next to a busy street and in a densely developed area with an extensive network of underground infrastructure lines. In addition, due to sections of the complex being originally constructed over 100 years ago, some of the existing conditions, deteriorated structural elements and locations of older infrastructure installations were not discovered until the renovation was already underway. Despite these challenges, we still met the project’s completion schedule by accelerating the work with multiple shifts and working on weekends.”
“Technical challenges included the complex task of excavating the bedrock to a depth of up to 40 ft to install the new elevators next to a busy street and in a densely developed area with an extensive network of underground infrastructure lines.”
– Citnalta Project Executive Michael Murphy
Elevators Blend Form and Function
To achieve full accessibility and improve circulation throughout the station, the project team installed nine new elevators, as well as 25 new and 39 renovated stairways, which now take passengers from the street level to the mezzanines and from the mezzanines to the platforms or directly from the street to the platforms. The Sixth Avenue section features six new elevators and the Seventh Avenue segment houses three new elevators.
Elevator cabins feature pewter-colored Stonehard epoxy floors and clear, fully-tempered 9/16-in. laminated float glass. The hoistways are equipped with glass doors with 14-gauge stainless steel framing that feature the 5WL® pattern and satin finish around the glass on the doors and frames. The door panels are 1 and 1/4-in. thick. The glazing on the hoistway exterior is fritted, with frits applied on the inside face of the glass. Garibaldi Glass manufactured the glass and Utopia was the contractor.
The team increased circulation capacity throughout the complex by including several new internal stairways that connect the mezzanines to the platforms. For example, previously there was no easy access from the entrance on the west side of the Sixth Avenue to the L train, which forced passengers to cross the mezzanines several times in order to get to the L platform. The new interior stairs resolved this issue.
A new ADA ramp on the pathway between the Sixth Avenue and Seventh Avenue sides was installed to address issues with the preexisting ramp that made it too steep for proper wheelchair access. The new ramp runs approximately half the length of the pathway and was designed at a shallower angle for easier wheelchair use. The ramp is separated with a handrail that runs along the general pathway to allow passengers of varying physical abilities to be able to use the same shared paths. The contractors phased the ramp redevelopment work to ensure safe access and egress for the occupants of the large back-of-house operation in this station complex, which presented a significant logistical challenge.
A large back-of-house operation services almost all of the subway stations in Manhattan. The complex’s upgrades required reconfiguration of these offices and storage rooms, including several areas built early in the project to allow subsequent relocation of the rooms displaced to accommodate the new elevators and elevator machine rooms. The Urbahn team interviewed the back-of-house employees to ascertain their day-to-day needs and ensure that their work would continue uninterrupted.
Other upgrades and repairs included platform surfaces, wayfinding signage and tiled walls in the pathway and within the platform areas. The platforms received new concrete topping slabs to align them seamlessly with elevator landings and train entrances. The platforms now feature new tactile warning strips and indicate ADA boarding zones located directly in front of the trains’ doors.
A new ADA-compliant, accessible agent booth with a lower transaction window was added to the Seventh Avenue side of the station. The entire station features new wayfinding signage, as well as new digital interactive Help Point screens that display arrival times and other relevant information about the subway system.
The majority of the lighting fixtures throughout the station were replaced with high-efficiency LED linear fixtures to make them more energy efficient and provide increased levels of lighting that give passengers greater comfort and safety, especially those who are visually impaired.
The station also features new access control centers consisting of turnstiles and emergency doors, which were included on the lower mezzanine of the Sixth Avenue side of the station and serve the newly created elevator access in that area. Seiko Iron Works supplied emergency gates and high rails next to the turnstiles at the new access control centers.
The project team coordinated the installation of six new large-scale artwork pieces throughout the station complex. A suite of six mosaics titled Wild Things is a permanent artwork by Fred Tomaselli. The Brooklyn-based artist, an avid birder, draws from his own multi-sensory bird watching experiences and presents these encounters in his signature style. With a focus on species that live year-round in NYC, temporal reality enters Tomaselli’s imagined world in scenes that include orioles mobbing a falcon, an owl’s gaze, a cosmic cardinal, a woodpecker with sonic swirls, a bright sky full of abstract clouds in blue hues and earth represented by the flaming red petals of a dahlia.
Sections of damaged tiles were replaced with new subway tiles manufactured by Heritage Tile in some of the platform areas and along the underground pathway connecting the Sixth and Seventh Avenue sections.
Outside the station, the NYC Department of Transportation (DOT) designed sidewalk improvements, including curb cuts and street-level elevator access, which were built by the design-build team.
Get more of Elevator World. Sign up for our free e-newsletter.
