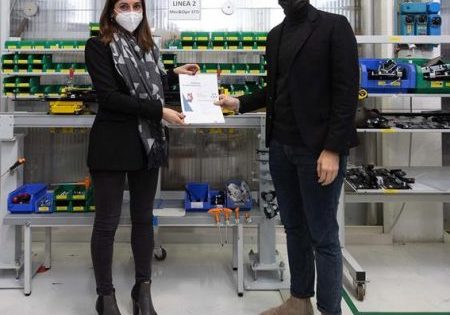Your author takes a tour of Building II of The View by BUWOG on the Dahme River in Berlin-Gruenau, showcasing the KONE Residential Flow access system.
photos by Hans-Wilhelm Berghoff
“The water in view” is the slogan with which developer BUWOG in Berlin-Gruenau, Germany, rightly advertises the newly developed building ensemble “The View,” consisting of three buildings in the 52° North neighborhood. Situated directly on the Dahme River, each apartment and balcony look out over the water. If you stroll through the grounds, you also come across a dominant, neighborhood-owned water expanse.
The exclusive tour in July 2021 started at the information center and ended at the pizzeria in the historic gatehouse at the water basin. Among those taking part were Michael Divé, press spokesman for BUWOG, and Sabine Grodd, property manager, Vonovia Immobilien Treuhand. The focus of the tour was the middle Building II of The View with its extravagant architecture and future-oriented building services.
Craft “Elevator”
From the underground parking garage and from the entrance doors up to the residential floors, barrier-free access via elevator is possible. The three KONE MonoSpace 500 DX elevators form the backbone of the ensemble with the KONE Residential Flow access system as the lifeline.
Front doorbell and locking systems are integral parts of the KONE Residential Flow access system, which residents can use via app on their mobile devices: The smartphone becomes the front-door key; alternatively, RFID keys and “normal” keys can be used for building access. The access system also transfers the video intercom system to the smartphone. Residents can thus determine, from anywhere, who is currently at the front door in order to open the door for him or her and send the elevator down. In addition, residents can also operate the elevator (COVID-compliant contactless) via app.
Users can download the app themselves from the Android or Apple store. For security reasons, property management centrally activates use of the app: It determines the main user, who can then determine up to five sub-users, e.g., children. The garage access is released only by property management for those who have a car parked in the basement. The list of names displayed on the doorbell screen is also centrally maintained.
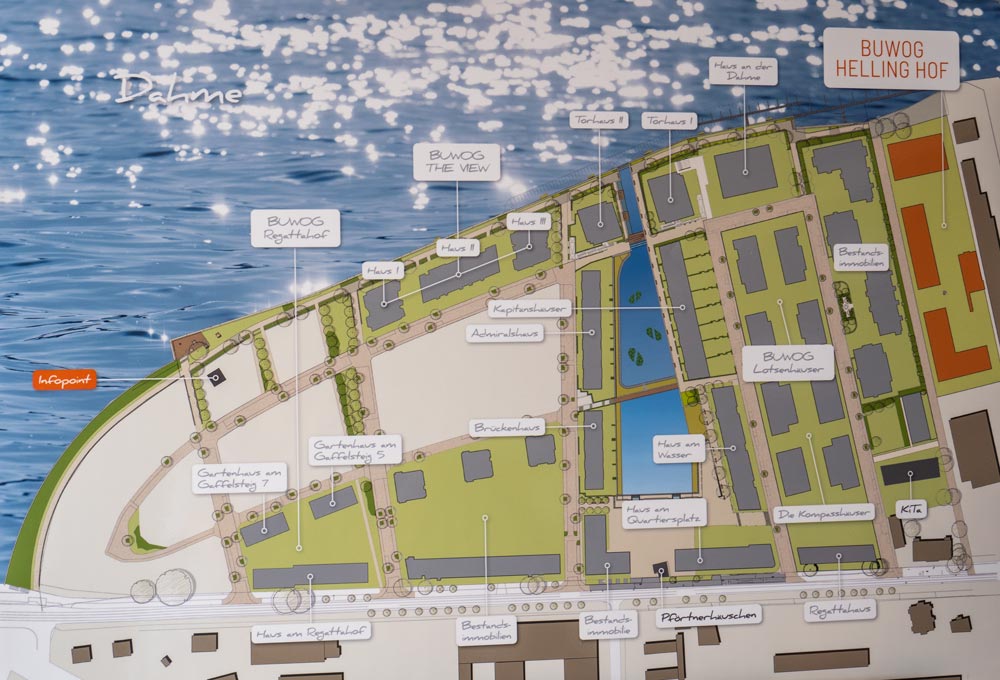

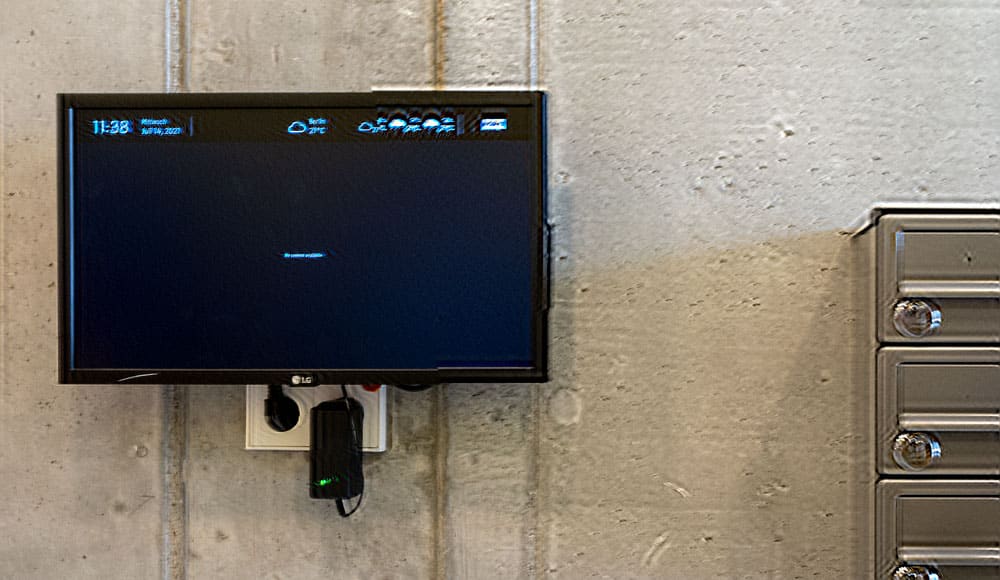
Part of KONE Residential Flow is also a digital “bulletin board” that informs residents about news in the elevator. For example, it announces when craftsmen are in the building. The content is also displayed in the hallway and on the smartphone, after the user has been alerted to the new message via SMS.
Building Services
Heat and electricity for the neighborhood are produced in the district’s own combined heat and power plant operated by Techem Solutions with a primary energy factor of zero and distributed from there to the individual buildings. Any electricity not required is fed into the public grid. The power plant uses about 65% biomethane, which is not of fossil origin but is obtained from biomass.
In building II of The View, underfloor heating with individual room control is provided. For insulation, an aluminum profile is hung in front of the façade. Sun protection is realized by external textile blinds. Fresh air is supplied through windows and/or doors. Lightning conductors connect each steel plate of the façade with each other.
A large number of the parking spaces in the underground garage are pre-equipped for electric vehicles, also powered by the building’s electricity supply system. The garage is only provided with outside air via grilles. For fire protection reasons, no goods, e.g., in boxes, may be placed or stored in the garage.
A central parcel station is set up in front of the entrance to the buildings. The individual user profile enables the storage of parcels but also the morning delivery of bread rolls by service providers who are authorized by the tenants via SMS or mail. The respective box is randomly assigned to the respective supplier. A PIN is then required for pickup.
Building
Planning on The View began in 2018, and it was completed in the summer of 2021.
Architect Christopher Paetzold’s office has given Building I and III a trapezoidal shape with individually designed balconies. On the inside are 35 apartments ranging from 58 to 144 m2 with two to four rooms.
Building II by LOVE architecture + urbanism of Graz, Austria, features distinctive inclined support columns and visually floating walkways that connect apartments and balconies. “The walkway is the soul of the building,” the architect once said of it. Floor-to-ceiling windows and folding glass walls provide optimum light penetration. In the house, there are 28 apartments from 64 to 125 m2 with one and a half to four rooms.
The façades of the houses on the right and left are made of dark wood and rust-colored corten steel. The building in the middle shows pale wood, aluminum and fair-faced concrete on the outside, as well as terraces secured with steel nets. Altogether, The View deliberately evokes railings, ship hulls and driftwood. The three buildings are connected into a single unit by the shared underground garage with approximately 80 parking spots for cars and also by exterior facilities, such as a shared herb bed.
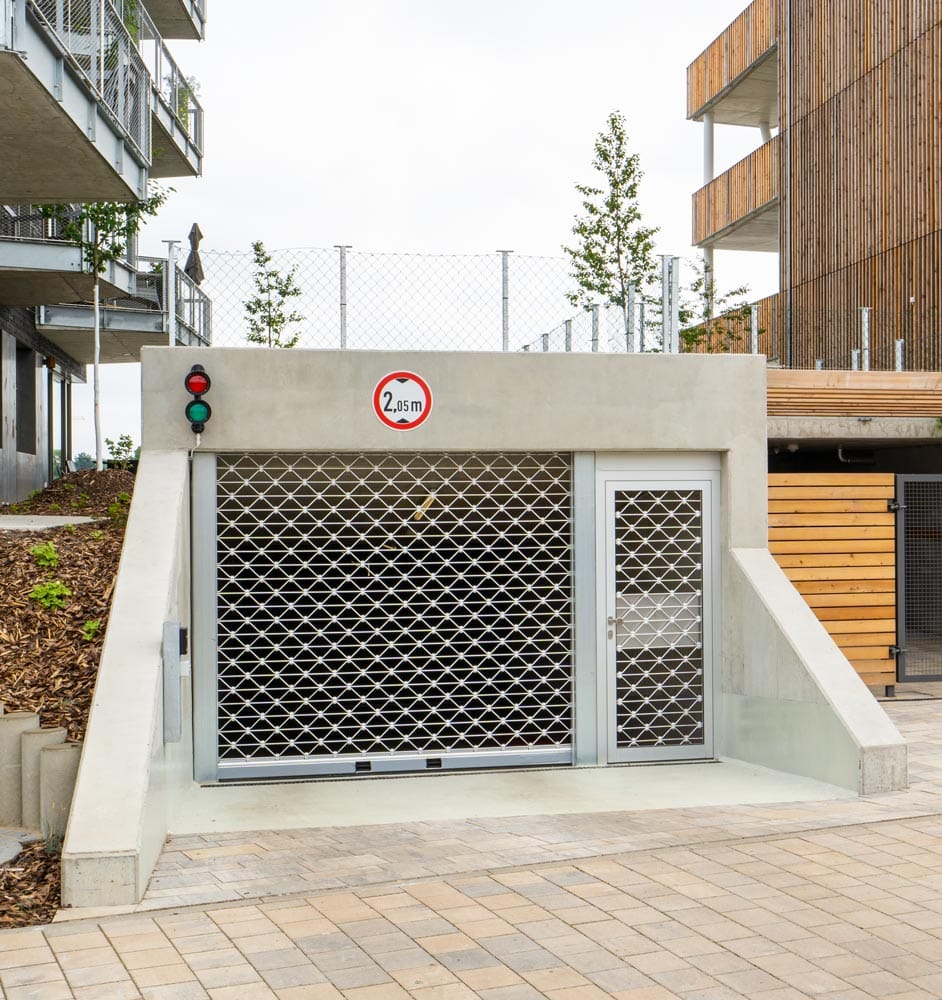
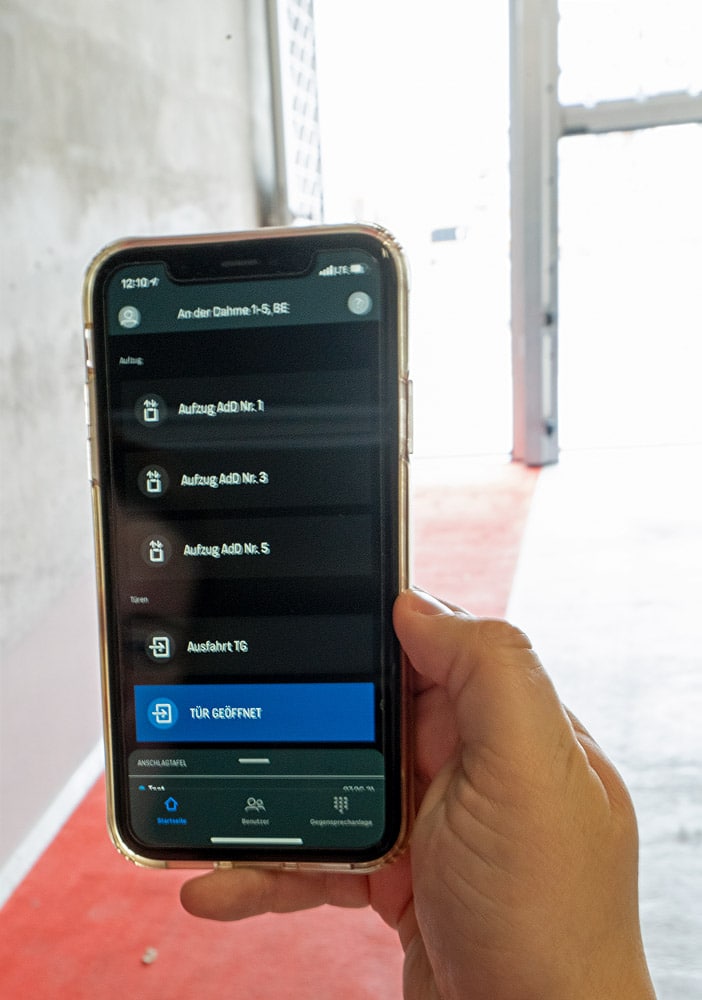
Building Surroundings
The sustainable quarter 52° NORD, whose development was started by BUWOG in 2012, features 600 m of riverwalk on an area of around 100,000 m2 on the Dahme River. The View consists of three buildings. They are located on the riverbank promenade of the Dahme in Berlin-Gruenau. On the promenade, to the right and left of the water overflow are the two so-called Gate Houses. On the long sides of the water basin are the Captain’s Houses, the House on the Water, the Bridge House and the Admiral’s House. The Pilot Houses and the Compass Houses in the quarter have been built in accordance with KfW 40, a German energy standard. The Regatta Houses offer basic equipped apartments between about 30 and 150 m2. Parking spaces with electrical power supply for cars can be found at several places in the area.
Based on the model of the Sponge City, a 6,000-m2 neighborhood-owned water expanse with depths of 40 cm, 80 cm and 120 cm graded toward the center was already created in the first construction phase as the visual and ecological core of the neighborhood. The total length of the rainwater retention basin, which collects rainwater from the surrounding buildings, is about 180 m. At the end, there is an overflow into the public watercourse. The banks are planted. There is little algae, but now fish spread via waterfowl. The substrate filter is located under the bridge to filter out suspended matters to produce near drinking water quality. The development of the water body is monitored by the Technical University of Berlin.
After extensive soil rehabilitation, during which 200,000 mT of soil contaminated by chemical production residues were removed down to a depth of 1.5 m, the corner stone of the site was laid in 2015. The first apartments were occupied in spring 2017.
Neighboring buildings are still being built next to The View. By 2024, around 1,000 apartments for around 2,000 residents will be built. The total investment volume for the 20 construction phases with around 50 buildings is expected to be €360 million. The developer of the entire site is BUWOG, a subsidiary of VONOVIA SE. The rental apartments in the portfolio and the daycare center for children will be managed centrally by Vonovia until further notice.
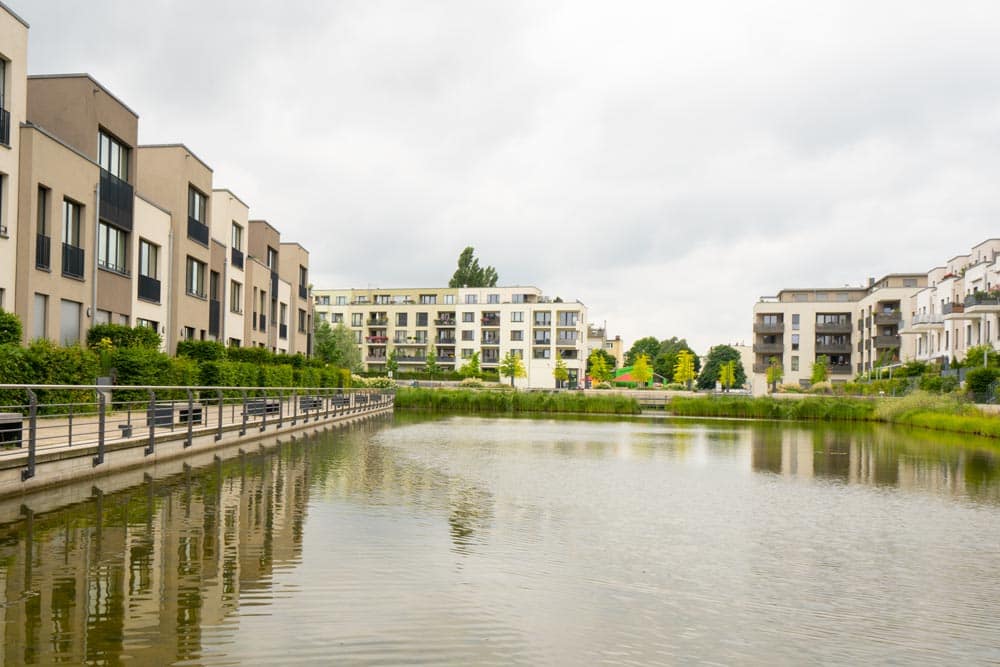
Get more of Elevator World. Sign up for our free e-newsletter.







