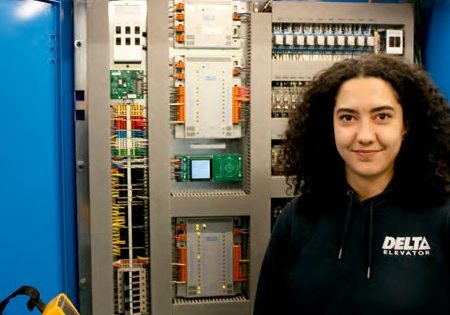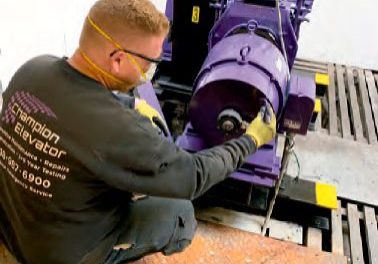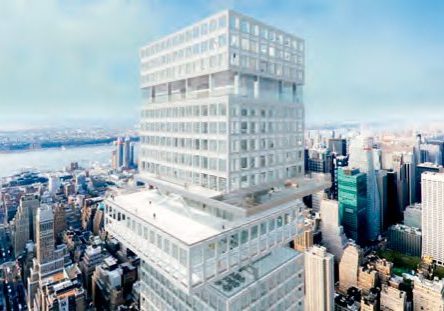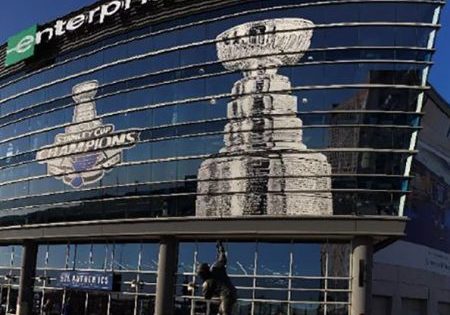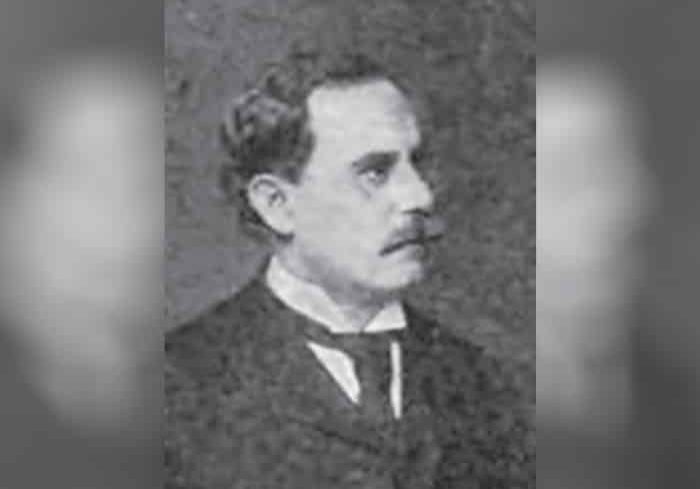Two-Tower Project Planned on Brisbane’s West End
Feb 1, 2021
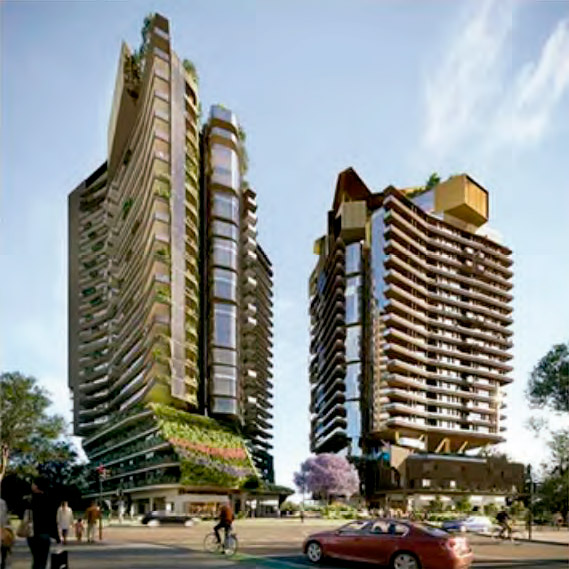
A developer is planning a two-tower, 470-unit residential project and riverside public space on a 1.1-ha tract in Brisbane, Australia’s West End, The Urban Developer reported in December 2020. The project, to be undertaken by Manly Properties, would involve dual 26-story buildings. One, with 21,000 m2 of space, would have 200 apartments, while the other, with 27,500 m2, would have 270 units. Manly, a subsidiary of Sydney-based investment group Henroth, is seeking to change the site’s master plan by expanding the public plaza and creating a 4,000-m2 public park. The original site plan called for fewer apartments spread across five buildings. Under the new plan, residents in each building will have access to a rooftop recreation deck with gardens, pools, barbecue facilities and a gym. The project also calls for a lounge and bar on the third and fourth levels, a “sky dining” room, five basement levels of parking for 741 vehicles, and parking for 730 bicycles. The towers will each target a 6-Star Green Star sustainability rating. A construction timeline was not reported.
Get more of Elevator World. Sign up for our free e-newsletter.



