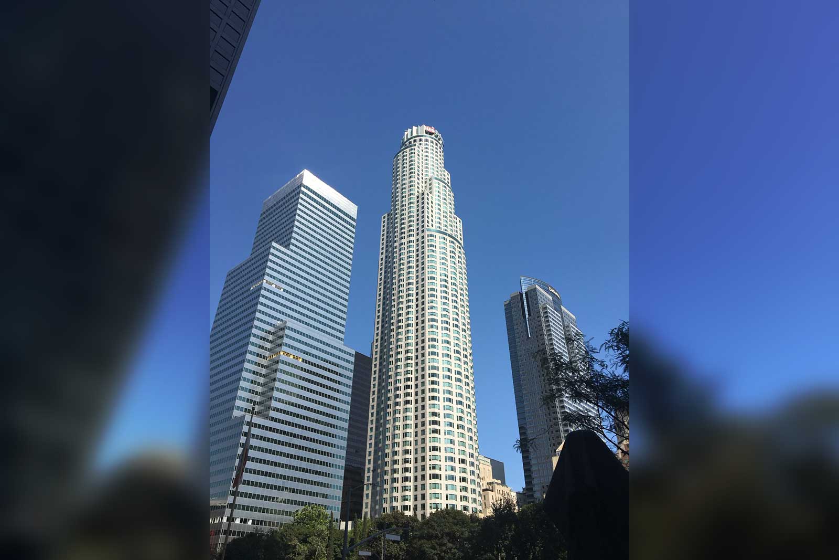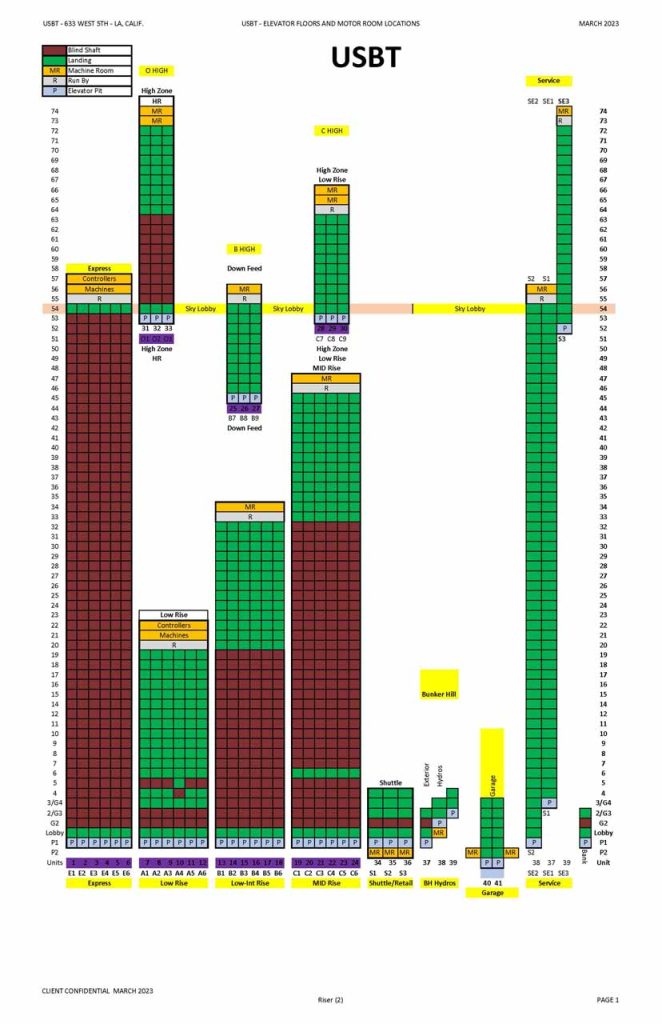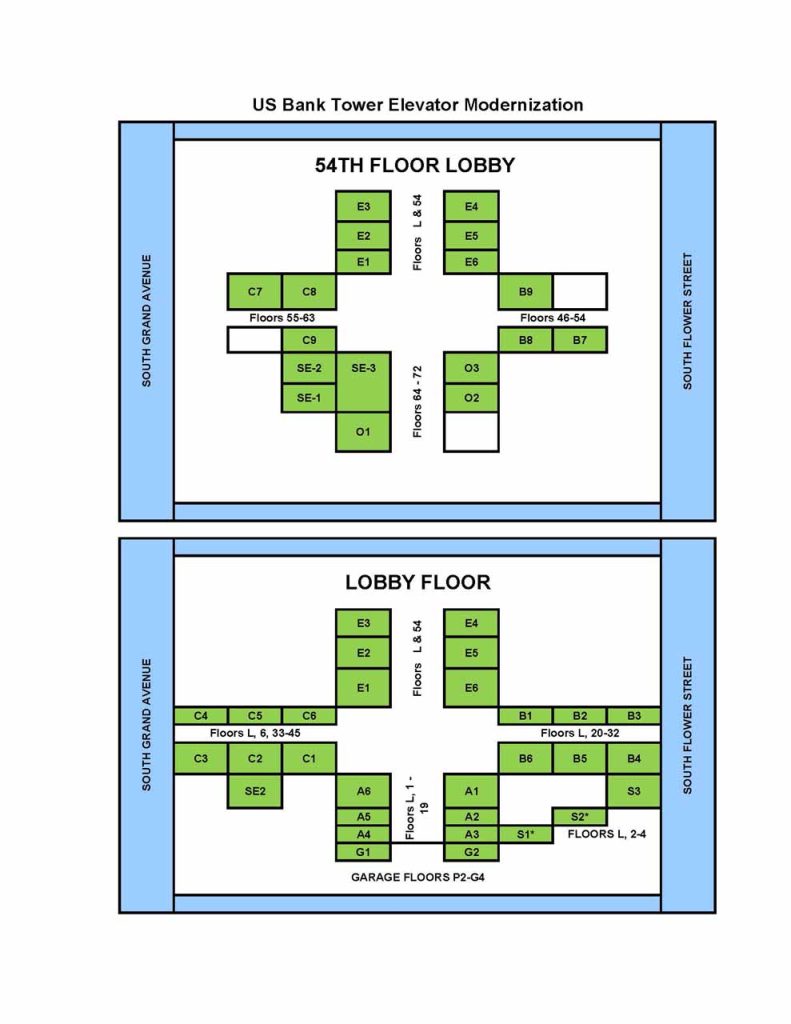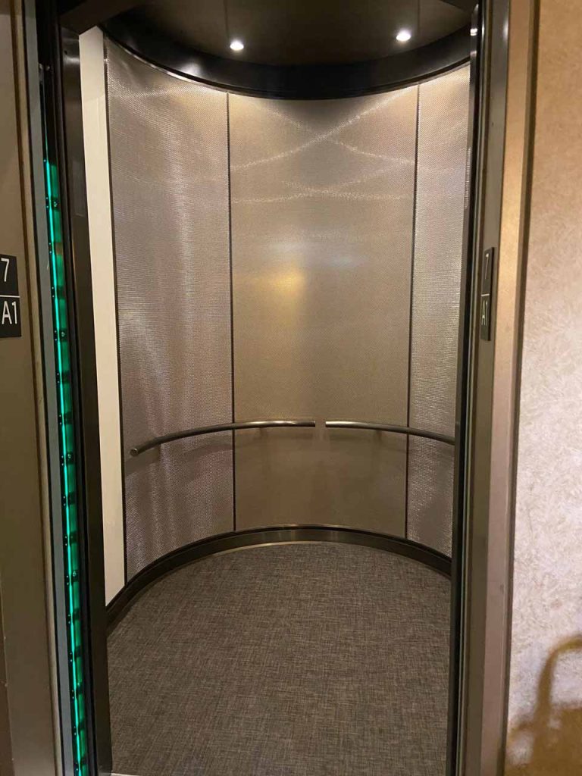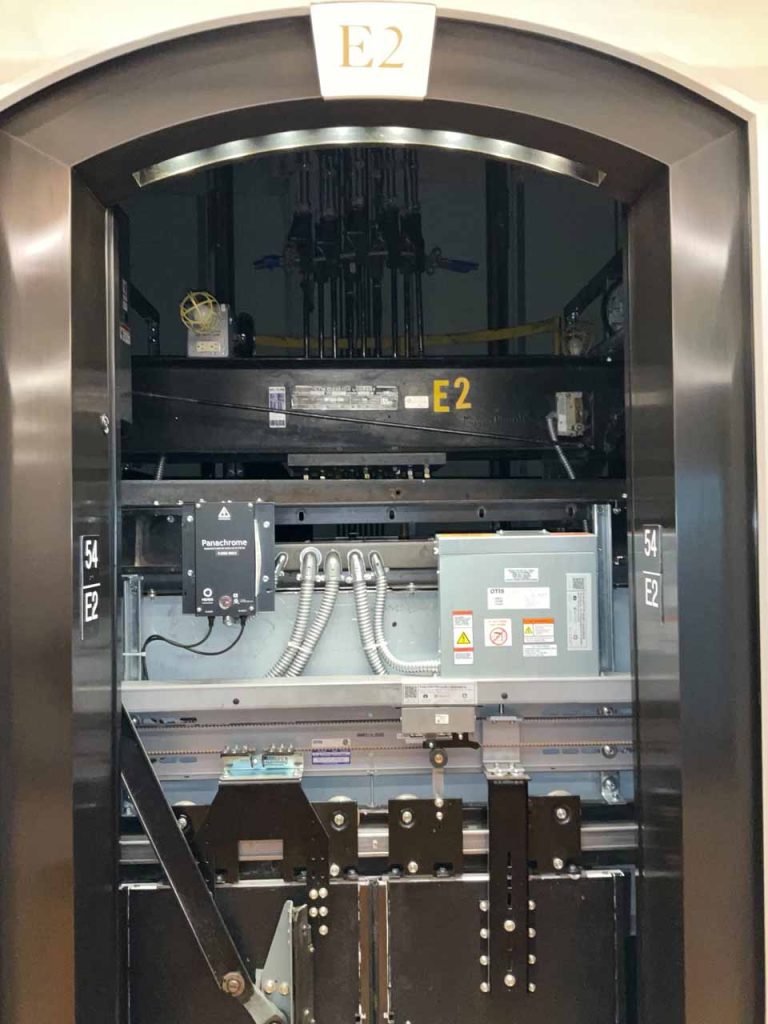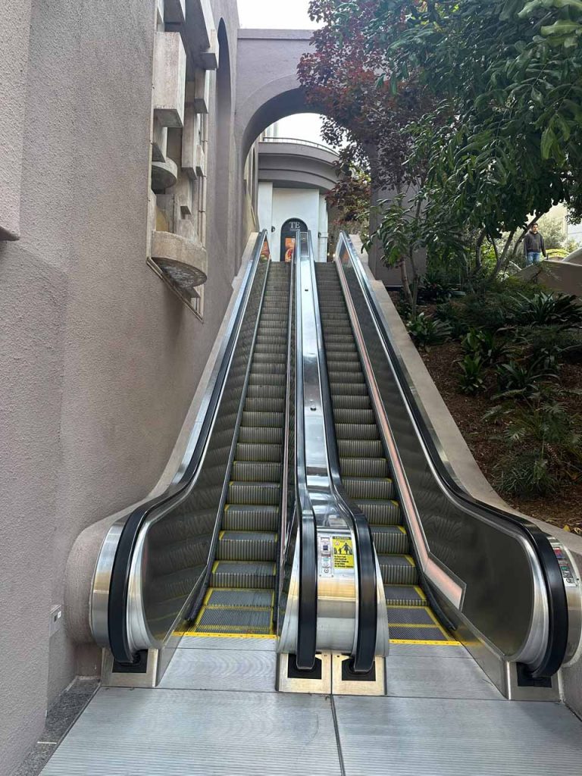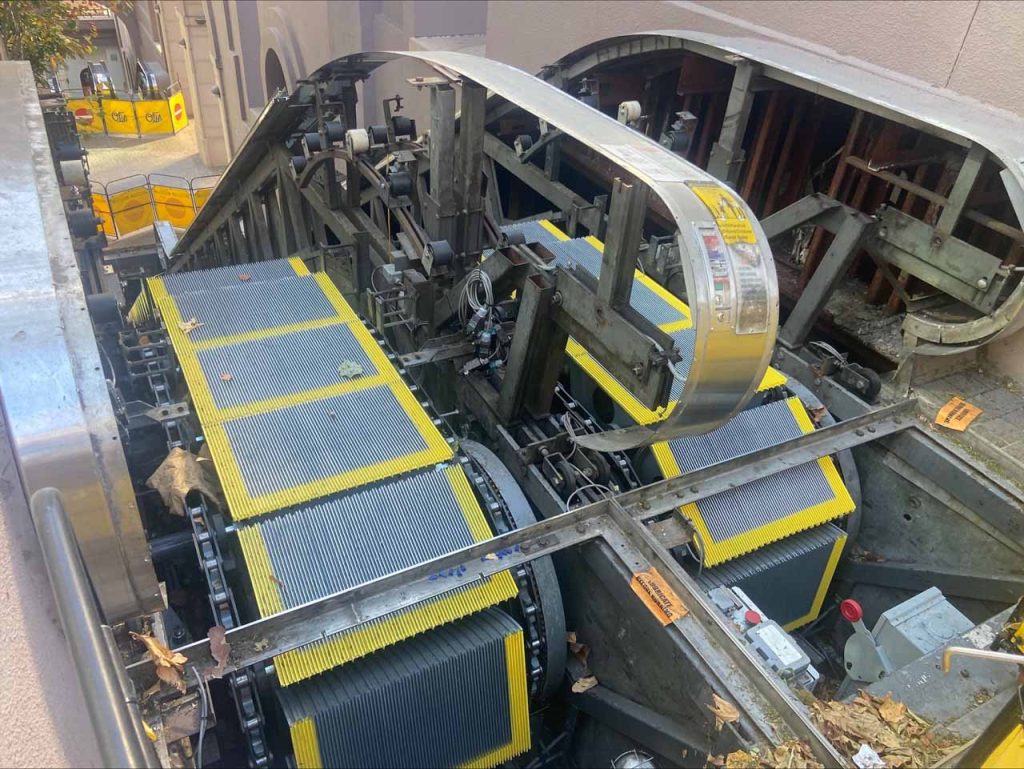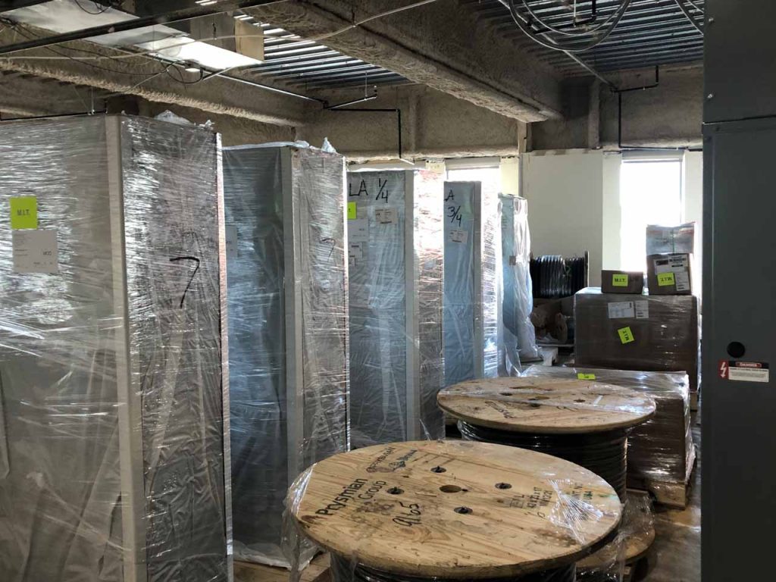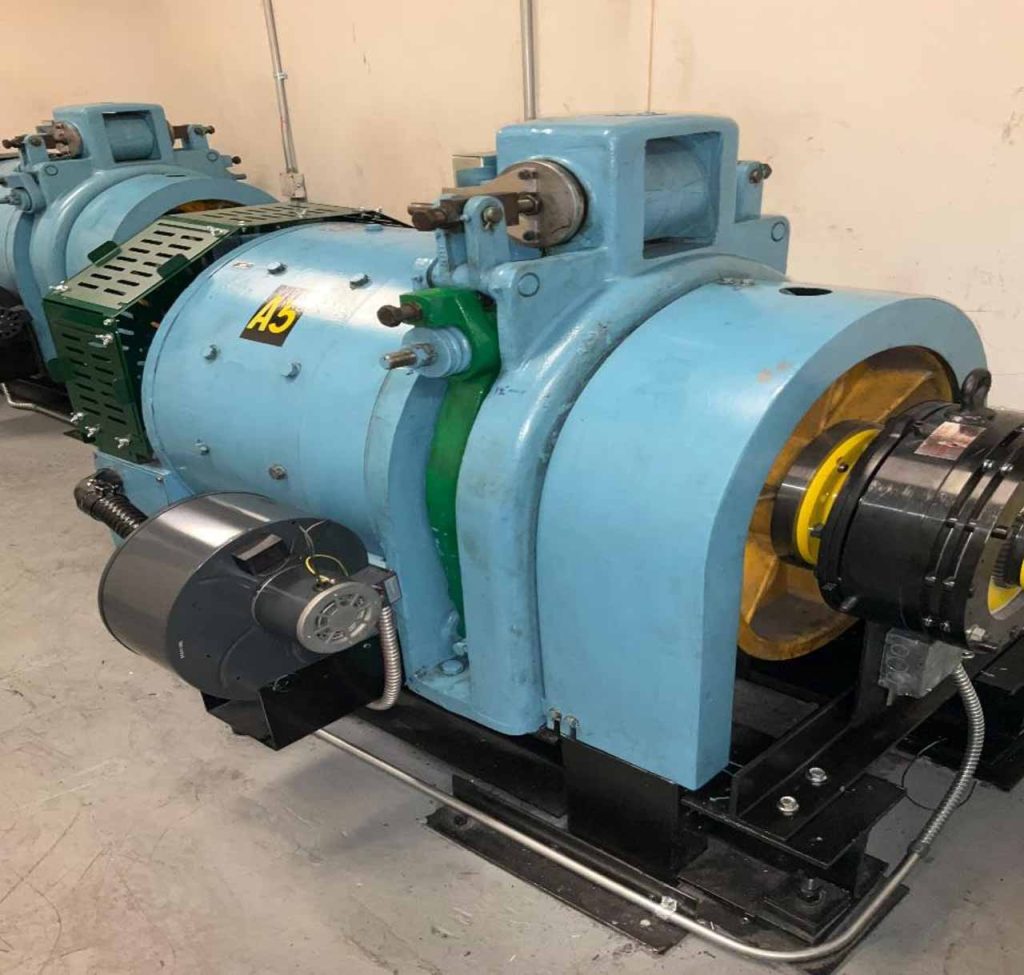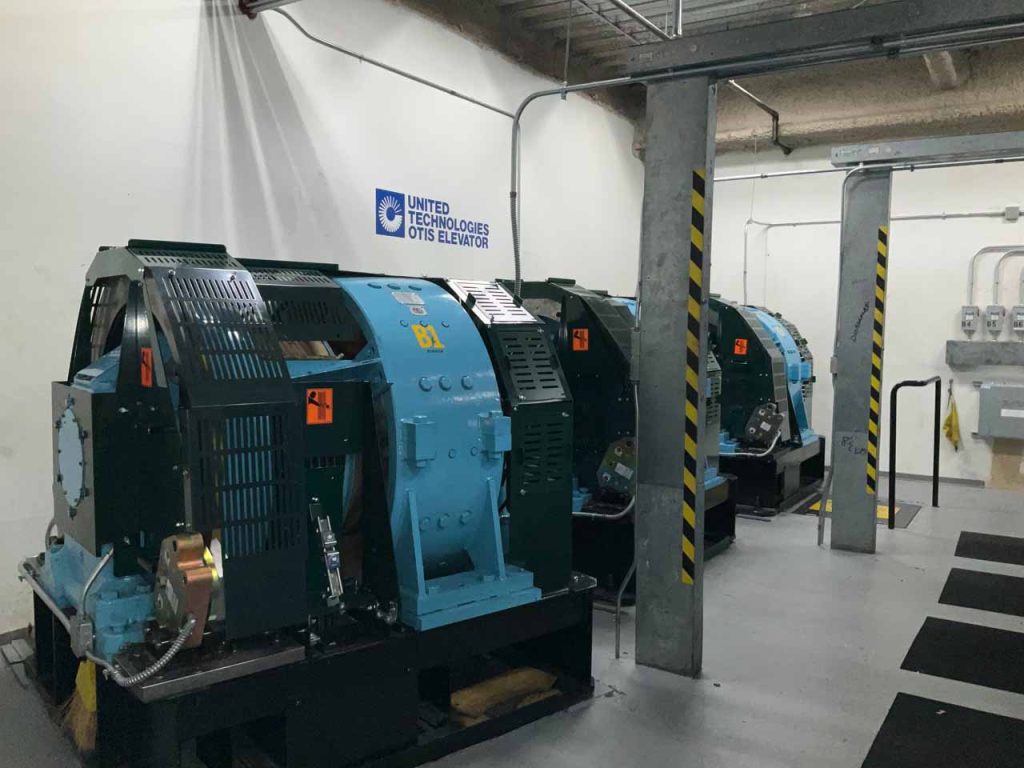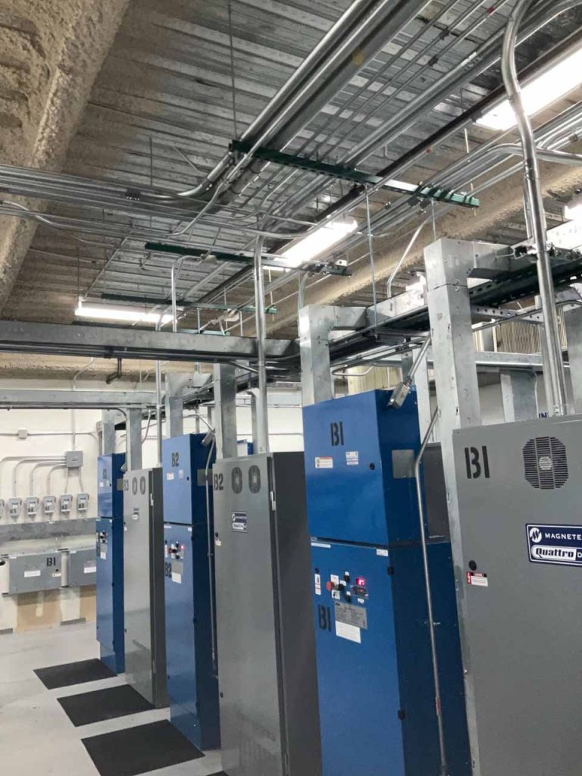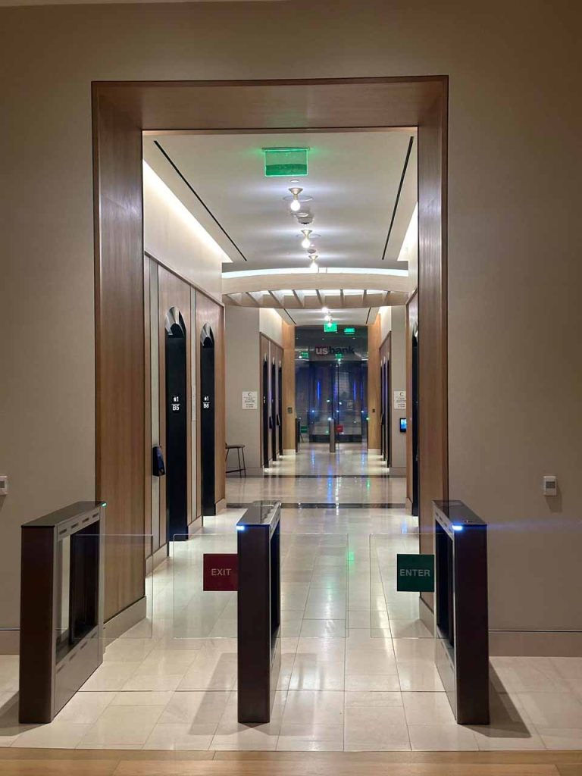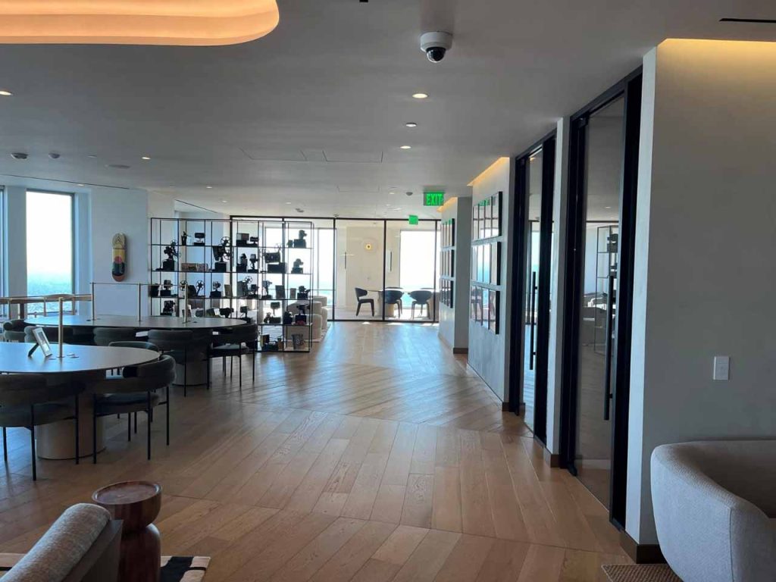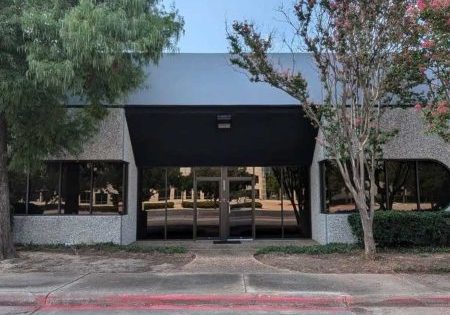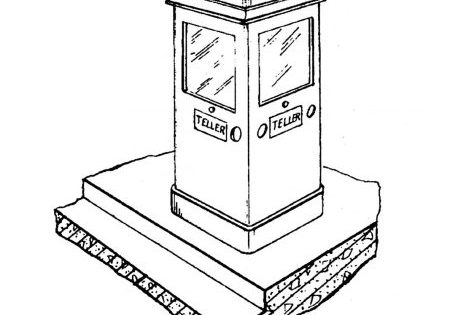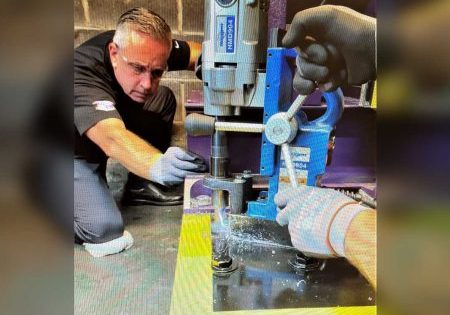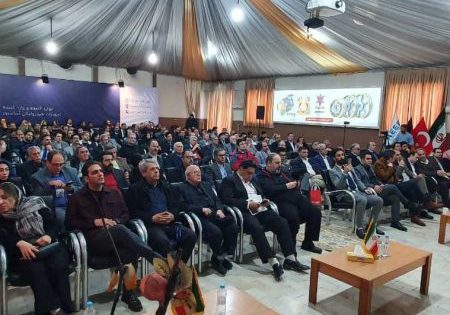DTM Drafting & Consulting Services, Inc.’s modernization of elevators and escalators at downtown L.A. landmark
by Nicholas J. Montesano
U.S. Bank Tower, located at 633 West 5th Street, Los Angeles, California, opened in 1989. Considered the tallest commercial building in the downtown Los Angeles area and known to be the third-tallest building in the state of California, it rises 72 stories above ground to a height of 1,108 ft. One of the most visibly recognizable buildings in L.A., U.S. Bank Tower has LEED gold certification and was designed by architect Henry N. Cobb, PEI Cobb Freed & Partners. It was locally known as the Library Tower and formerly, officially known as First Interstate Bank World Trade Center. U.S. Bank Tower presently provides usable/rentable space of 1.4 million ft2.
In July 2020, it was announced that Silverstein Properties Inc. (SPI) of NYC purchased U.S. Bank Tower. The purchase provided SPI the opportunity to expand and bring its expertise to the L.A. area.
Building renovations included new lobbies and the modernization of elevators and escalators. All work was expected to be completed by March 2023 for the tower’s grand reopening. The plan was to utilize multiple modernization teams to meet the timeframe requirements.
Timeline
A year after SPI announced the purchase of U.S. Bank Tower, the world was still in a global pandemic that presented many unexpected challenges. Vertical transportation (VT) was considered essential, which meant that developing new ways and discovering alternatives to get the job done were of utmost importance. In-person meetings were severely limited due to health rules and regulations, as was domestic travel to the jobsite.
During the bid preparation, bidding and bid review processes there were a significant number of phone calls, video calls and video meetings held with the teams from SPI, DTM Drafting & Consulting Services, Inc. (DTM) and the bidders. DTM prepared the specification for modernization and maintenance during the summer and fall of 2020. The modernization and maintenance bid was released to bidders in November 2020. The bid was awarded to Otis in January 2021. Once the project was awarded to Otis, virtual meetings with the team members from SPI, DTM and Otis became the daily norm, and, with the time difference, it made for many late nights with the personnel from SPI and DTM, who are based in NYC.
As part of the commitment made by SPI, the building’s elevators, main lobby, 54th floor and several tenant floors had to be renovated within the time frame required. U.S. Bank Tower continued to operate during this time, never fully closing. Building renovations were under way, and tenants were in the offices. Otis committed to providing nine teams for the majority of the project, which allowed one service elevator, and then two elevators in each of the lower elevator banks to be completed simultaneously while the lobby and 54th floors were under full renovation.
Materials Management
Determining the manufacturing, delivering and storing of materials for a project this size was key. With COVID-19 impacting the supply chain, DTM and SPI required Otis be able to supply as much material as possible up front. Even with the impact on the supply chain, Otis was able to have the materials necessary on the jobsite in a timely manner, and there were no delays regarding materials during the project. SPI allocated space on two floors to provide on-site storage for Otis. The material and equipment used for the upper elevators was stored on the 72nd floor, while all other materials and equipment were on the 71st floor. In order to allow leasing operations to show the panoramic views offered by the building on the 72nd floor, SPI built walls to properly secure the material in storage areas.
Site Visits
The building remained open during this time, but enforced strict guidelines in adherence to COVID-19 safety policies and protocols. Representatives from SPI and DTM offices in NYC made several trips to the site during the project to check the progress, punch out elevators and meet with the L.A.-based team members in person.
U.S. Bank Tower has a distinct cylindrical shape and was constructed as one building atop another. Due to the structure of the building, the elevator banks are arranged in an “X” configuration, versus typical buildings where the banks are parallel or opposite to each other. There are four main elevator banks at the lobby to serve the lower section — lobby to 46 — and another three banks to serve the upper section — 42 to 72. To access the upper section, one must first take an express elevator to the 54th floor and transfer to one of the three upper elevators’ banks. There is no service elevator that goes from the loading dock level to the 72nd floor, making the transfer necessary.
Elevator renovations were not the building’s only renovations at this time. As part of the building’s upgrades, SPI was transforming the lobby and 54th floor from being just transfer floors to destination floors. The 54th floor was renovated and converted into “The Vista,” a destination exclusive to building tenants featuring curated food and beverage options, event and conferencing spaces, flexible workspaces and meeting rooms. Similar amenities were added to the main lobby as well. There was some resequencing of the elevator work due to work in the main lobby, as the main lobby and 54th floor work blocked the elevators at times. Use of the service elevators by the various trades placed great demand on them; not only was scheduling the modernization work key, but so was proper maintenance. Renovations to the building spaces included new floors and walls in front of the elevators, as well as the refinishing of elevator door frames and panels at the affected floors.
The restaurant on the 71st floor was temporarily closed, but when it reopened, its operations needed to be considered in the elevator work scheduling and maintenance operations. Operation of the restaurant required guests to enter through the lobby, travel to the 54th floor and then transfer to an upper bank elevator. Provisions for the restaurant had to follow a similar path but using only the service elevators.
The tower’s cylindrical shape and the “X” bank arrangement required several hoistways where the end elevator had rounded shafts. The lower retail elevators are arranged in a curved bank with basement machines that were below the pits. Though no machines were moved or entrances added, working within the rounded hoistway required close coordination and placement of all wiring, troughs and other components. The cylindrical shape of the building and elevator configuration required one to think three dimensional for project planning, especially for the elevators — as if playing a 3D chess game. (See riser and floor plans.)
Motor Rooms
Most elevator motor rooms have “three stages” consisting of a machine controller level, a machine level and the secondary level. Some of the motor rooms are split with two or three cars on one side of the hallway and the remaining elevators on the opposite side hallway. One group had six spaces for the governors, machines and controllers that needed to be wired and maintained. All elevators are equipped with car and counterweight safeties with several of the elevators having the governors in the pits, which adds another space for coordination.
Elevator Cabs
The shape of the main, upper and retail elevator cabs is not the typical standard box/rectangle shape. The front transom and side walls are of typical design, but the rear walls are curved — the radius of the curve is approximately 3 ft. The cabs were completely remodeled with new fronts, ceilings and side and rear curved walls. The new design of the side walls included glass panels, whereas the rear walls were anodized wire mesh. The design of the cab was creatively and carefully collaborated on by SPI senior management and Jeffrey Beers International.
Modernization work started in November 2021 with the installation of new Compass 360 systems for all passenger groups and the upper service elevator.
As part of the new Compass 360 system, an “incubator” was established by Otis and SPI at SPI’s corporate office in NYC. The “incubator” is a Compass 360 dispatching simulator and was used for U.S. Bank Tower to develop the integration of Otis’ eCall Pro API into SPI’s own Inspire app. The simulator is configured to match the building configuration at U.S. Bank Tower to reduce the need to be on-site in L.A. to test the app. This is another example of high-level cooperation and commitment between SPI, DTM Inc. and Otis for this project.
The cylindrical shape of the building and elevator configuration required one to think three dimensionally for project planning, especially for the elevators — as if playing a 3D chess game.
The upper service elevator was completed in the first phase of the project so once the work was being performed on the upper elevators and the lower service elevators, there would be the ability to access the upper portions of the building for other building renovations and then movement of new controllers into the upper motor rooms. The first eight passenger elevators were removed for modernization starting in January 2022. This portion of the project included:
- New controllers with regenerative drives on all traction elevators
- New destination-dispatch controls for all passenger elevators
- The existing Otis DC hoist machines were retained and fully rehabilitated.
- Installation of new car and hall fixtures for the Compass 360 dispatching system
- All new traveling cables, all new wiring in the hoistways, motor rooms and cabs
- New car door operators and car door protection devices were provided, as well.
- All the elevator cabs were remodeled, and the passenger cabs had a design reflecting the new interior design.
- The service elevators were remodeled to a typical service elevator design.
Service
Throughout the entire modernization project, the existing Otis 401 controllers had to be maintained and all elevators not in the process of being modernized kept running safely to ensure maximum uptime. DTM and SPI regularly participated in monthly service review meetings with elevator contractors. In addition to the monthly service review meetings, weekly updates from the service department were provided. In the event of any elevator being left out of service, Otis and site building management automatically notified SPI’s main NYC offices.
Hoisting Machines
There are 36 gearless Otis DC and five geared Otis DC geared machines located at U.S. Bank Tower. All of the machines were retained and fully overhauled. Overhaul of existing machines tends to buck the trend of simply replacing machines. McIntosh Industries inspected and analyzed the machines upon Otis being awarded the contract. The work included nitro cleaning all machines, turning down and undercuting of all commutators and any other work identified. New Magnetek DC Quattro drives were installed for all the gearless machines.
Geared Machines
Geared machines were retained and the present DC motors were removed and replaced with new AC hoist motors for use with the new ACVF drives on the controllers. Because of the building configuration and the condition and design of the machines, it was determined that rehabilitation of the machines was chosen over merely installing new ones.
Hydraulic Elevators
The three exterior elevators’ scope of work included new controllers, fixtures, wiring, door operators and door equipment. No cab work was performed.
Escalators
Included in the scope of work was the upgrade of the six escalators located in the plaza in the front of the building. New controllers, new step chains, new wiring and code-compliance upgrades were included in the work. Additional repairs to metal work were performed as they were discovered.
West Lawn Parking Garage
Last, but not least, across from the tower is the West Lawn Parking Garage. The parking garage is adjacent to the Los Angeles Public Library. It was the sale of the air rights from the library that allowed U.S. Bank Tower to originally be constructed. The garage is equipped with three hydraulic elevators. The elevators here were previously modernized, so cylinder replacements were performed. Since cylinder replacement work would not impact the modernization of the tower building, the work was scheduled and performed during the beginning stages of the project in the summer of 2021.
Touchless Entry
As part of the bid specifications, the contractor was to provide touchless entry for the Compass 360 systems. The touchless entry required integration into SPI’s own Inspire tenant app for the building. As noted earlier, the tower is essentially two buildings in one, and to reach the upper building, one must use the express zone elevators to go to the 54th floor and transfer to another elevator. Otis’ compass with eCall was integrated/connected to building API (Application Programming Interface) to provide seamless entry from the lobby to upper floors, as well.
Completion
Otis was able to meet the requirement as the 24 main passenger elevators and three service elevators were completed. The last upper elevator and the escalators were completed in March 2024, and the final completion of the project was May 2024.
The modernization at U.S. Bank Tower included a range of diverse equipment, with a total of 53 VT units. Modernization involved upgrades of gearless, geared and hydraulic elevators, as well as escalators.
Traction Elevator Modernization – 41 Units (36 Gearless, Five Geared)
All traction elevators had Otis machines and 401 controls from the 1989 installation. Equipment breakout was as follows:
Passenger Elevators:
- 33 gearless
- Gearless passenger elevators – speeds ranging from 500 fpm to 1400 fpm
- Main passenger elevators
- E Bank – six shuttle elevator – express lobby to 54
- A Bank – six main passenger – lobby, four to 19
- B Bank – six main passenger – lobby, 20 to 32
- C Bank – six main passenger – lobby 33 to 45
- ❍ Upper Passenger elevators
- Upper B – three – serves floors – 54 to 46
- Upper C – three – serves floors – 54 to 63
- Upper O – three – serves floors – 54 to 64 to 72
- Five geared elevators
- Two – servicing main lobby to the building garage
- Three – servicing the retail/shuttle elevators- lobby to fourth floors
- Three gearless service elevators
- One upper elevator servicing from 53rd to the 72nd floor
- Two lower gearless servicing from lobby to 54th floor
Hydraulic Elevator Modernization – Three (Elevators No. 37, No. 38, No. 39)
Three hole-less hydraulic elevators are located outside of the building service area at the plaza level with handicap accessibility. Modernization consisted of new controllers, fixtures, wiring and door equipment.
Escalator Upgrades – Six
Six Montgomery escalators located outside on the Plaza were upgraded. In addition to the crews for modernization of the elevators, Otis was able to supply additional crews to the site to perform the work on the escalators so as not to interfere with the elevator modernization progress. The scope of work on the escalators included new controllers, drives and step chain wiring.
Hydraulic Cylinder Replacements
Finally, replacement of three hydraulic cylinders took place in the adjacent parking garage. The project was awarded to Otis in January 2021. Otis’ team members spanned the full spectrum of offices from the local L.A. office to the regional modernization offices, to national engineering and even the world president’s office.
Get more of Elevator World. Sign up for our free e-newsletter.
