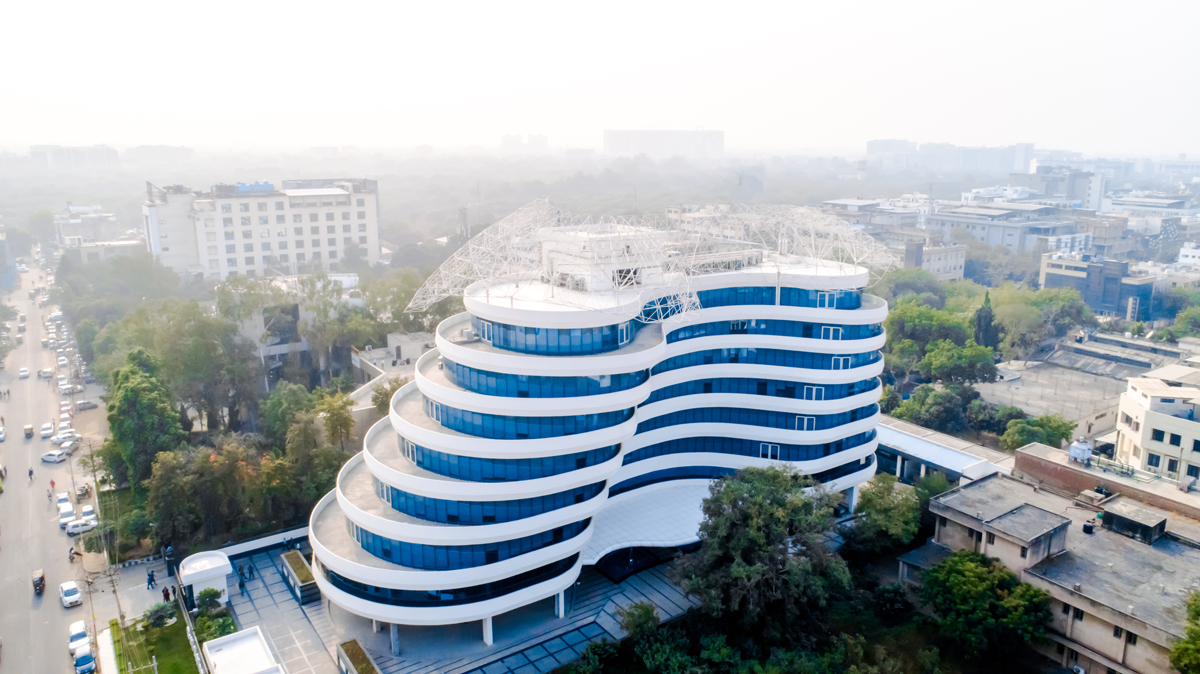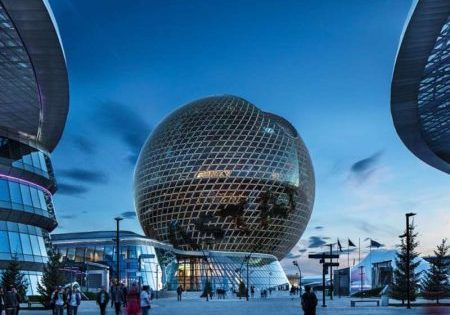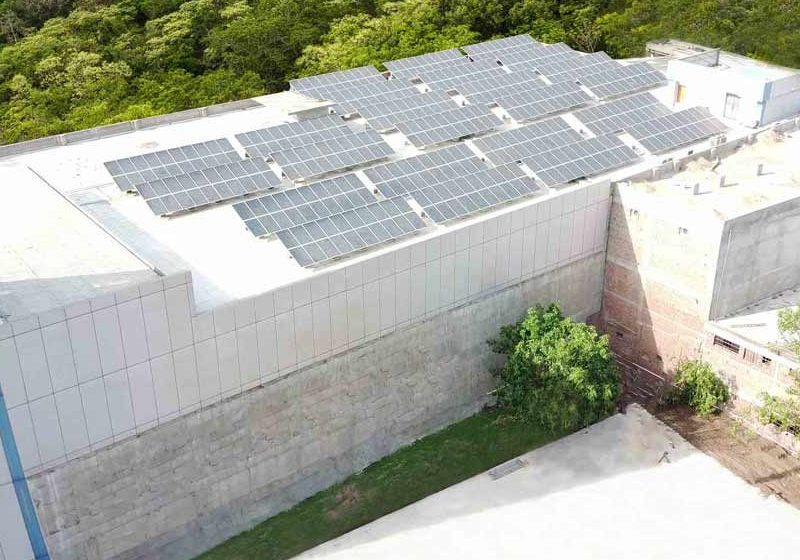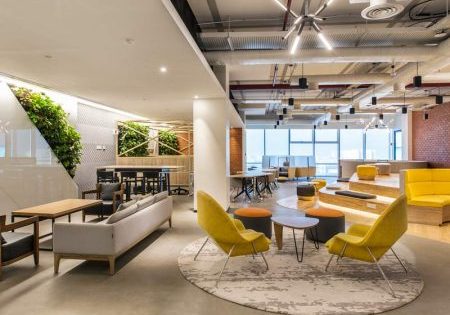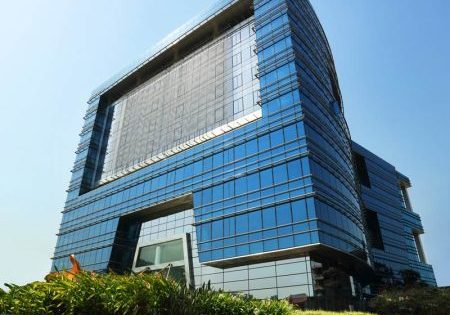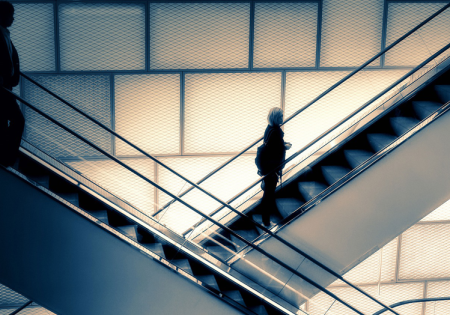Anand Sharma (AS), founder partner, Design Forum International (DFI), shares insights with your author (SSP) on the Gulf Adiba project.
SSP: What was the thought process behind Gulf Adiba’s orientation-sensitive design and sand dune effect?
AS: Gulf Adiba’s orientation-sensitive design is enabled by stepping the built form as it recedes south to north, enabling the north glazed façade with scatter-free light and ensuring that all internal courts get sufficient sunlight. It also allows for terraces to be formed on the southern side, full of sunlight and ventilation, a welcome break from enclosed office spaces. North and south faces are open to enable wind flow. In the absence of formal site influences, a fluid, rhythmic yet continuous form inspired by nature creates identity in the otherwise mundane surroundings. This is achieved by the creation of gradual-stepping terraces. A roofline that follows the floor profile complements the overall form of the built volume, resulting in a structure that bears a resemblance to the sand dunes in the deserts of the Middle East with the distinct floors characterized by the ripples on a sand dune. Glass/polycarbonate panels create a semi-covered roofing system, to which the building tapers. This enables the aerial view to be viewed as a vague “8.”
SSP: What was the ambience you wanted to create?
AS: Located in the suburban National Capital Region (NCR) within proximity of South and West Delhi and very close to the airport, Gulf Adiba is an information-technology (IT)/IT-enabled services office complex on a 4,000-m2 industrial plot within a dense office complex site comprising another similar milieu. The development’s functional, Vaastu-compliant edifice was envisaged as a paradigm shift from the typical, closed work environment that creates a stressful work ecosystem. The lack of significant views determined the design development as a distinctive, introverted, environment-friendly, climate-responsive built volume with sufficient recreational spaces that would allow for employee interaction, engagement and pleasurable workspaces, both private and public. The building norms, permissible ground coverage (40%), a height restriction of 30 m and floor area ratio (two) further led the private, calm design spread across seven floors. A stilted open space frees up the ground to bring in light and circulate air.
A low, recessed adjacent neighboring plot further enables the creation of an east-facing entry court that not only reinforces the private nature of the office, but also creates landscaped zones away from noise and pollution. The porous ground level also permits the movement of ample natural light and ventilation through the built volume, while crafting interactive and recreational spaces as a part of the interiors. The southwest zone being blocked by construction further necessitated the conception of recreational spaces at every level. This outdoor space at every level provides opportunity for interaction, while aiding a visual connect and moving air.
SSP: How was vertical transportation (VT) incorporated within this design?
AS: VT as an important intervention was designed to ensure safety of the occupants. Elevators are in the center of the building. This VT core provides a lavish experience. The four elevators from Mitsubishi Electric include two with a capacity of 13 passengers each and two with a capacity of 20 passengers each. They travel at 2 m/s.
SSP: To what extent were elevator aspects, like the type of footfalls envisaged, taken into consideration?
AS: The norms for planning the VT at Gulf Adiba had been central to the concept behind overall design. This has been done by keeping people movement in mind. An IT building must be designed to provide 10 m2 per person with 20% extra area for service personnel and visitors. With an estimated footfall of 1,326 persons per month, Gulf Adiba is built on a 4,000-m2 plot with a 16,830-m2 total built-up area. The three basements occupy 5,780 m2, and the built-up area of the floors is 11,052 m2.
SSP: How did the unique design of the building impact the decisions regarding elevator selection and access?
AS: The VT core was chosen to be centrally located due to its unique and rhythmic design. The design also impacted the way the elevators operate. In handling capacity, two elevators cater to the odd floors, and the other two elevators cater to the even floors.
SSP: How is DFI leveraging advances in technology and keeping the environmental impact in mind when designing projects? What is the significance of incorporating VT in the process?
AS: There are many aspects of teamwork at DFI: mechanical engineering, lighting design, fire protection, electrical engineering, health and wellness, experiential design and sustainability. From the outset of a project, our design teams work cohesively to provide efficient building systems that aim to reduce energy and water consumption, enhance user experience and ensure indoor environment quality. The sustainable design strategies are employed after detailed analysis of their environmental, social and economic performance and impact. Our expertise ranges from building design to urban master plans. We make sure that, from conceptualization to final commissioning, the systems delivered are based on a sustainable network of lighting design, daylight solutions and VT.
VT is one of the most important building systems that have witnessed innovation at a higher scale than other services. Furthermore, it is an important aspect of fire evacuation planning and management. The efficient operation of VT in a building design system ensures comfort and safety of the occupants. Therefore, placement of elevators, brand and speed play important roles in the overall planning of a space, especially corporate offices or workspaces.
SSP: How have you incorporated car-parking systems?
AS: The car-parking system at the stilt floor and three basements comprises 96 physical car spaces made into 204 equivalent car spaces via mechanical stack parking.
About Anand Sharma
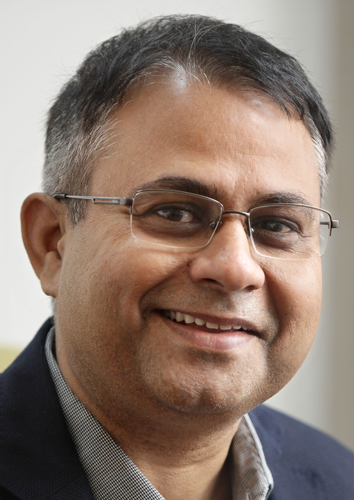
Anand Sharma holds a bachelor’s degree in Architecture from the Indian Institute of Technology, Kharagpur. He started the practice Tevatia Chauhan & Sharma Architects in 1995. In 2003, the practice was rechristened as Design Forum International (DFI) with a clear intent to foster an egalitarian organizational ethos where distinctive architectural talent finds self-expression in a democratic and collaborative work environment. Anand is an architect, singer and literary enthusiast. His contribution to nation-building includes projects like the Vanijya Bhawan, Ministry of Commerce, Government of India; New Integrated Terminal Building Delhi, Guwahati International Airport; metro stations; the Dakshineswar Skywalk, Kolkata; and the ITO Skywalk, Amritsar Railway Station and Multi-Modal Logistics and Transport Hub, Dadri.
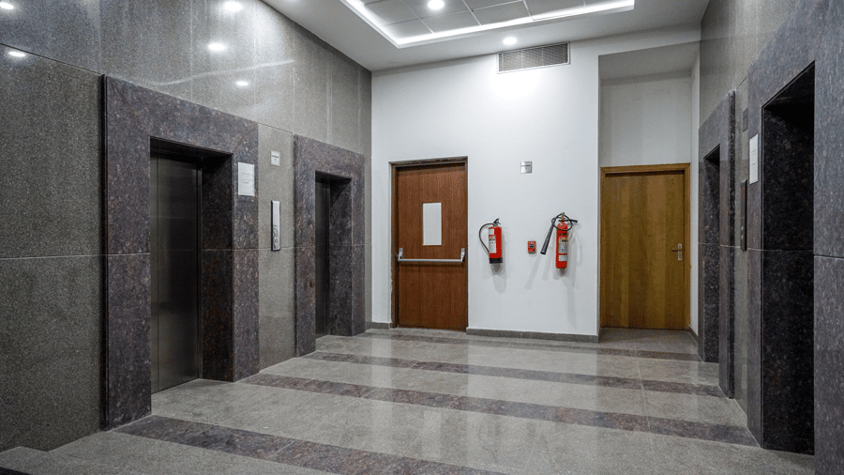
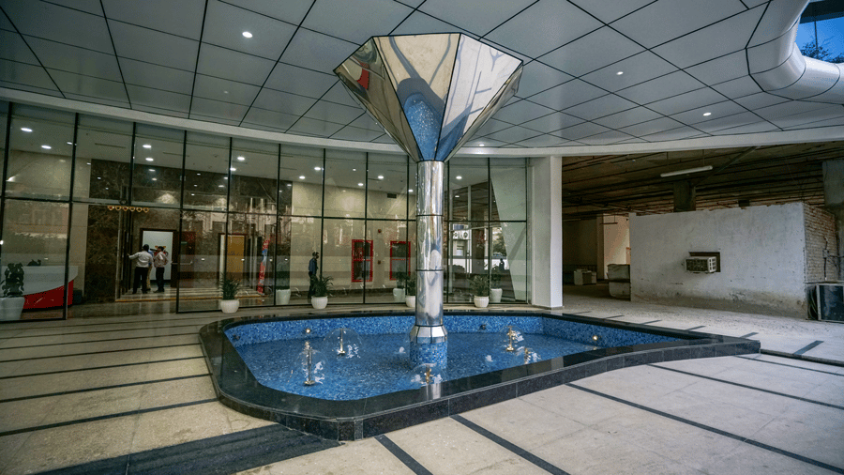
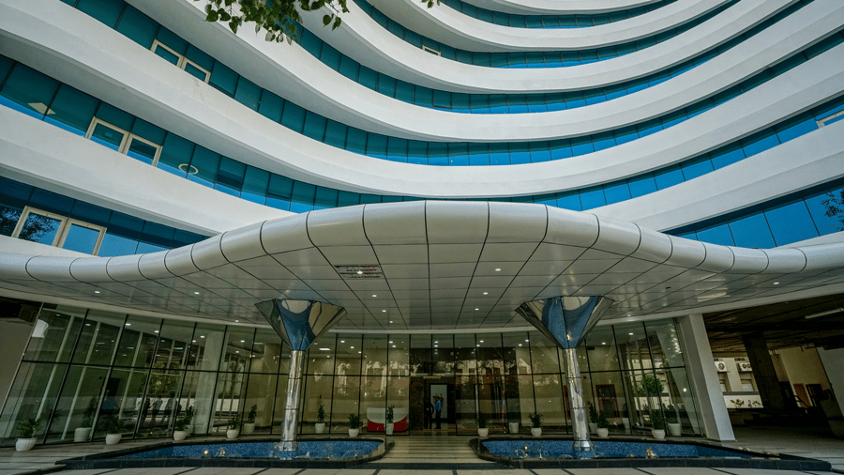
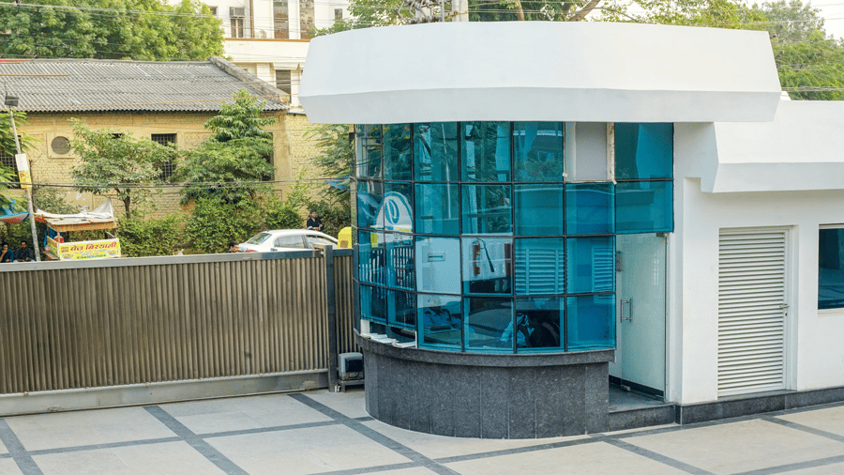
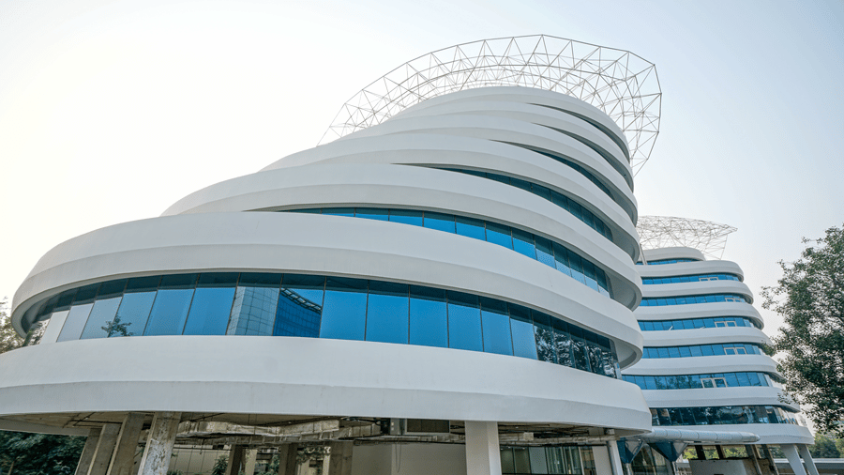
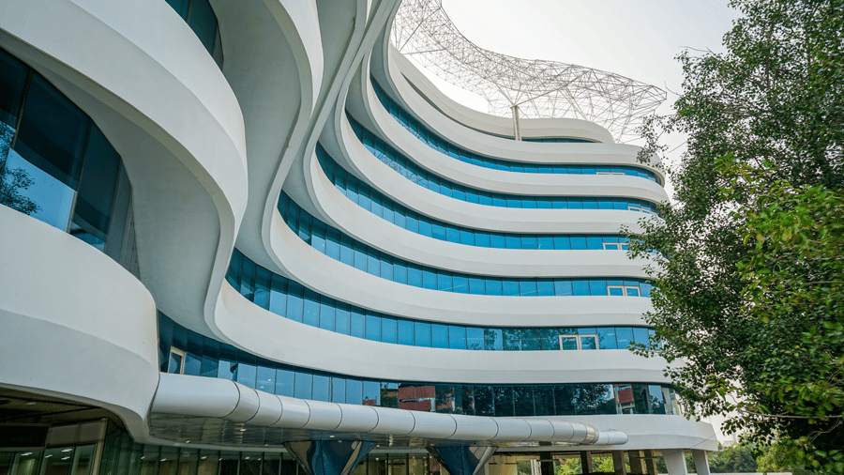
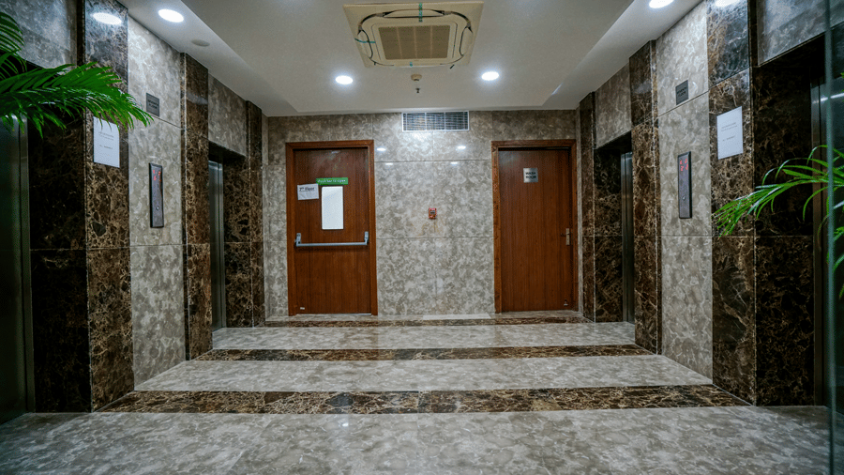
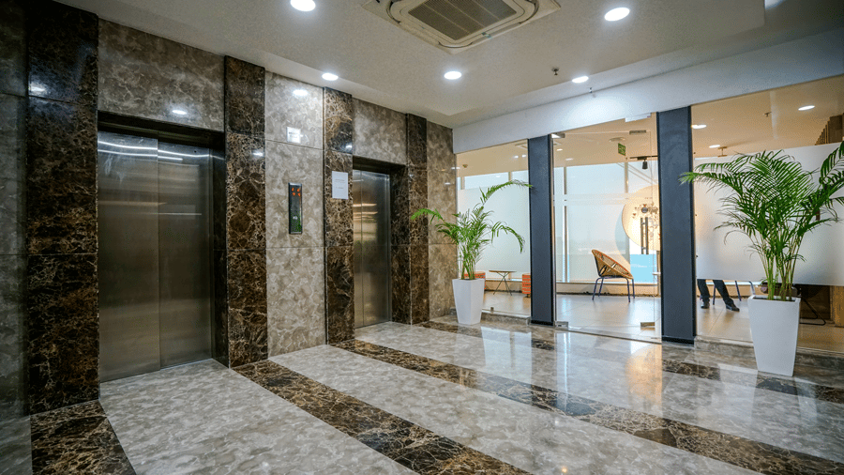
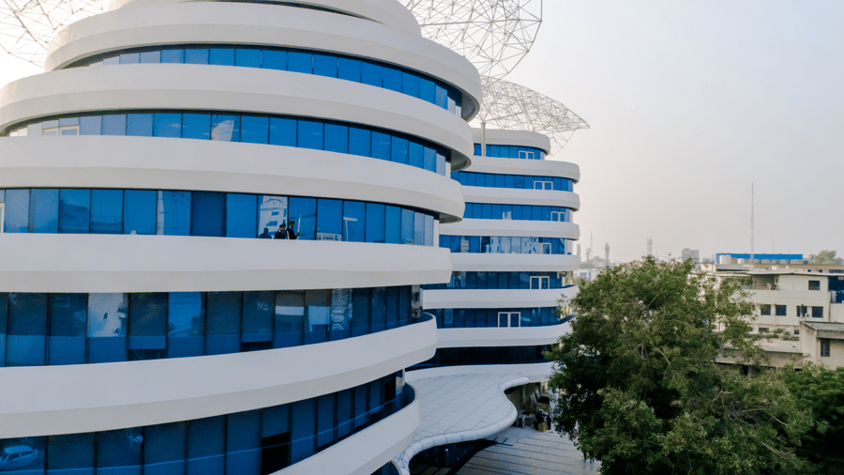
Get more of Elevator World. Sign up for our free e-newsletter.
