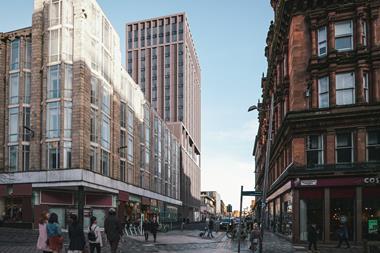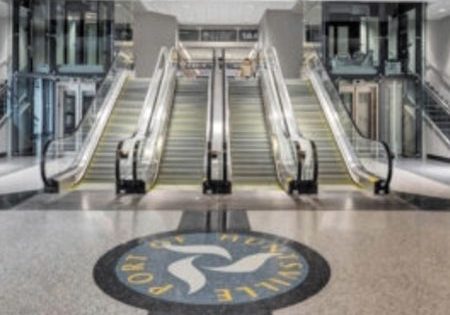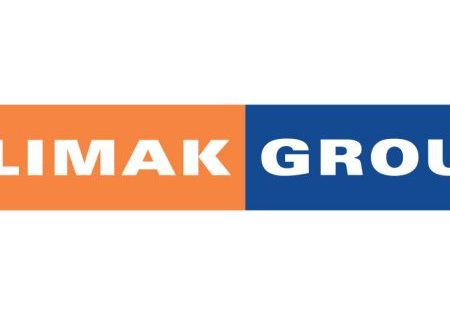18-Story Tower Approved for Glasgow City Center
HAUS Collective, an architecture studio based in Glasgow, U.K. has secured unanimous approval from Glasgow council’s planning committee for its design of an 18-story “aparthotel” in the city center, Building Design reports. It would replace an existing vacant flat-roofed concrete building situated at the intersection of Cambridge Street and Renfrew Street. The new building will include a lounge, bar, staff offices and laundry facilities. According to HAUS, the “façade has been designed to complement neighboring buildings through thoughtful design and material choices.” Two types of stone finishes will be used: textured stone finish for the main architectural elements and smooth stone panels for the secondary areas. Windows are set out in a “chevron” plan arrangement on the ground floor, which is then repeated on the sixth and seventh floors. There will also be an outdoor patio on the sixth-floor roof.
Get more of Elevator World. Sign up for our free e-newsletter.









