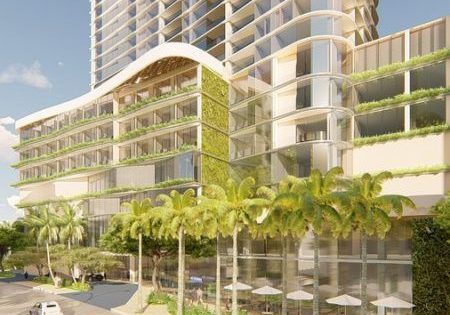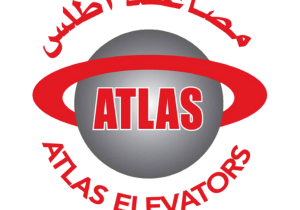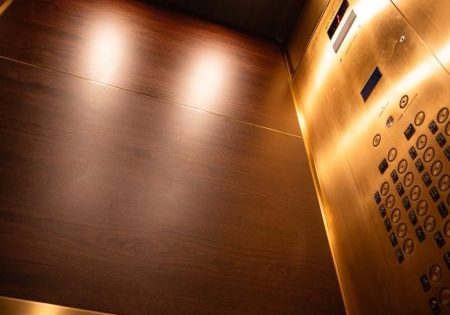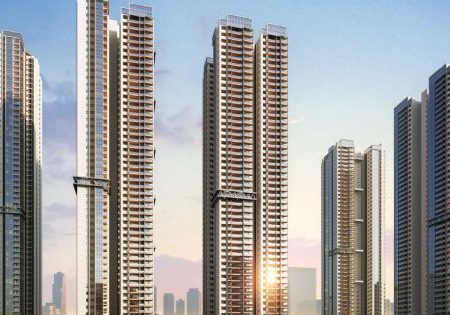54-Story Mixed-Use Tower planned in Perth’s Elizabeth Quay
A consortium led by Malaysia’s Victor Goh and Perth, Australia-based CA Corp. plans a 54-story tower containing 60,000 m2 of office space and 168 apartments on a plot of land in Perth’s Elizabeth Quay development, The Urban Developer reports. With a curved, sculptural façade, the structure is set to include a restaurant and bar on the 48th and 49th floors, a rooftop pool, a mezzanine with 1,000 m2 of coworking space and childcare and wellness facilities on level 4. Listed on the heritage register, the property is the site of the execution and burial of a leader in the Aboriginal resistance, and a “detailed heritage interpretation plan” will be part of the design as it evolves.
Get more of Elevator World. Sign up for our free e-newsletter.









