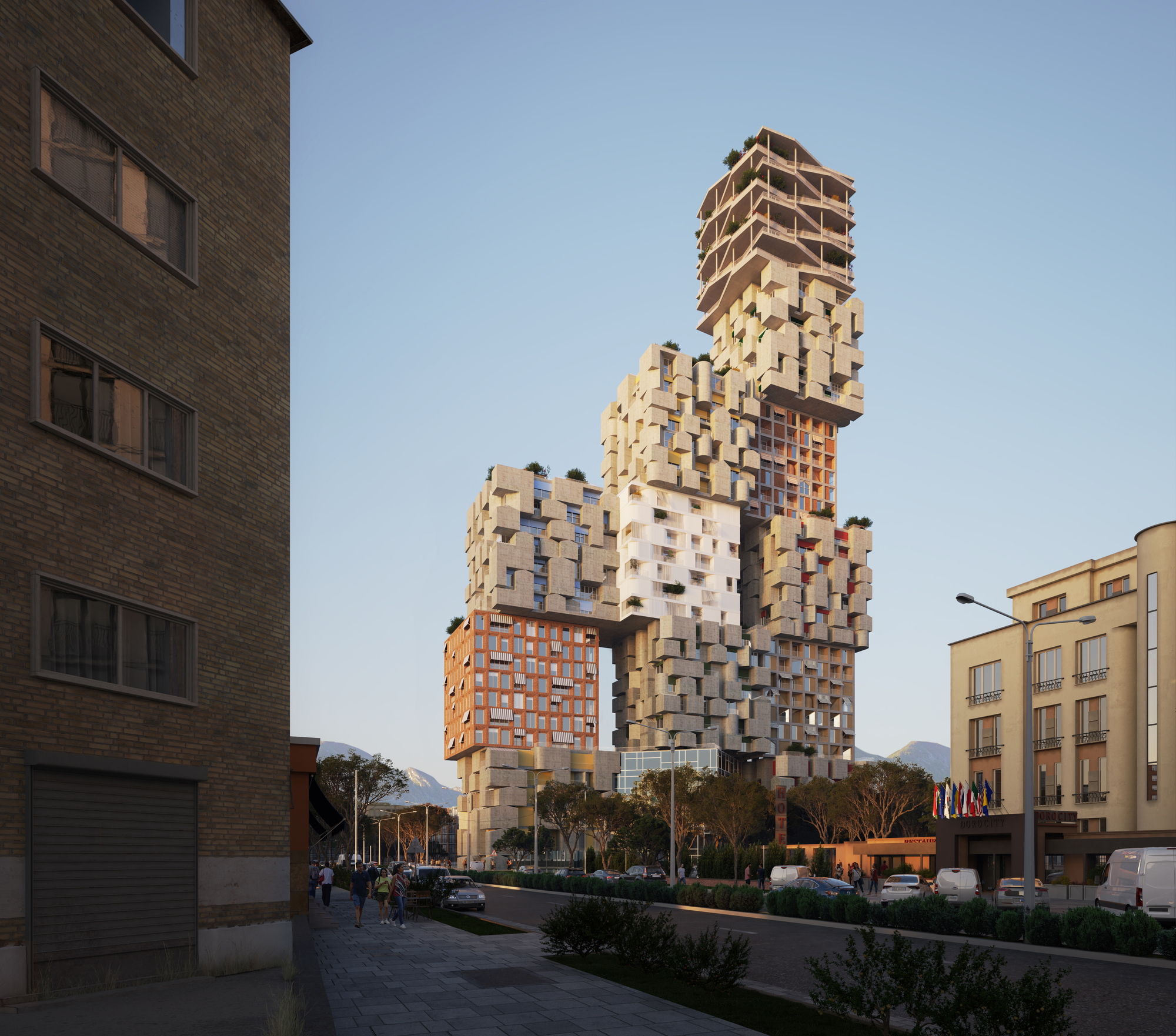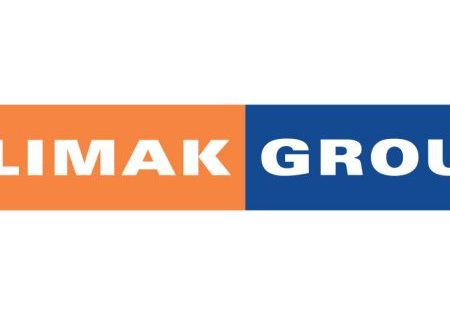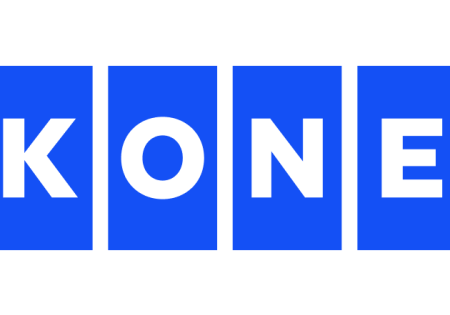Design Unveiled for Tirana, Albania, Tower
Portuguese architecture studio OODA recently unveiled its design for Hora Vertikale, a stacked tower with a clustered façade, “set to redefine” Tirana, Albania’s skyline, designboom reports. The first phase of construction of the 140-m residential tower with an above-ground area of 55,000 m2 has been approved and is scheduled to begin next spring. With plans to source local materials for the structure, the architects at OODA placed a strong emphasis on sustainability. Hora Vertikale’s initial building phase comprises thirteen cubes, each measuring 22.5 m by 22.5 m at three different heights.
Get more of Elevator World. Sign up for our free e-newsletter.









