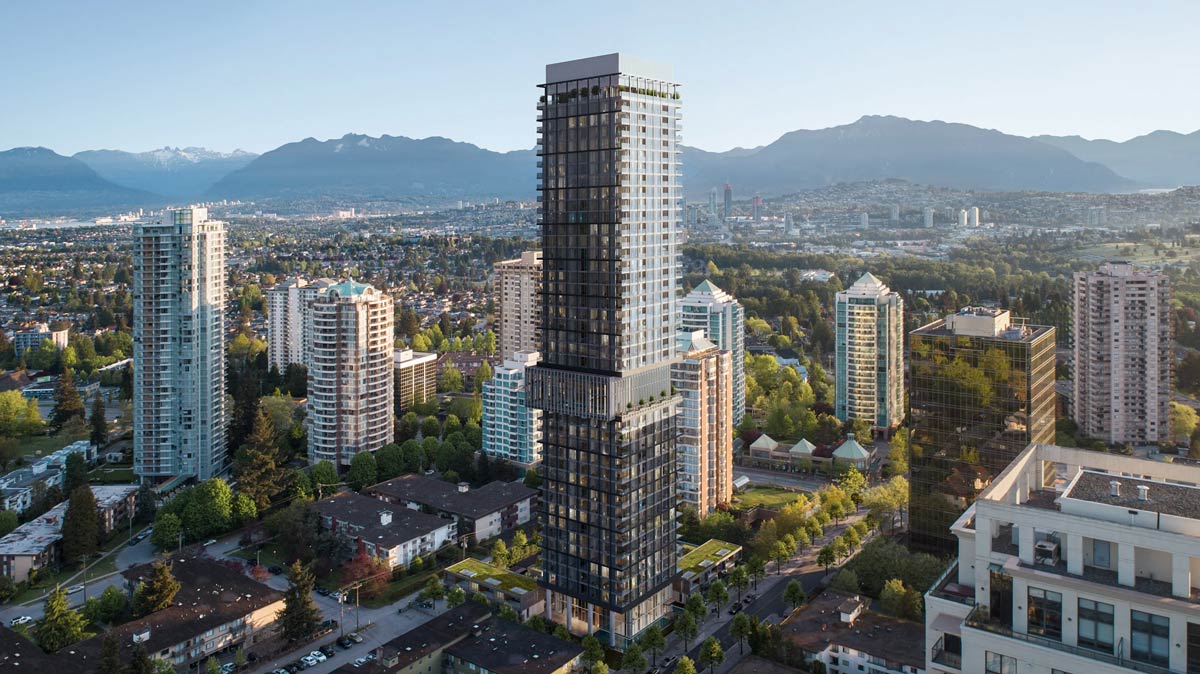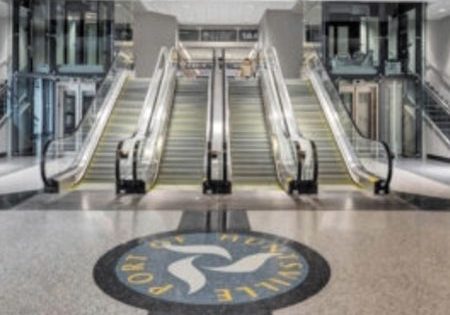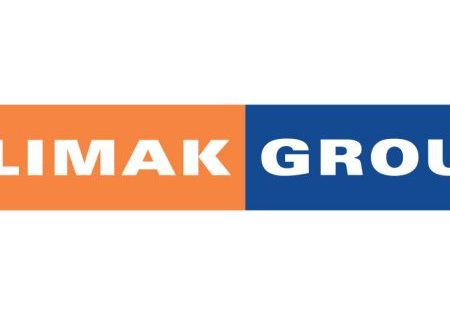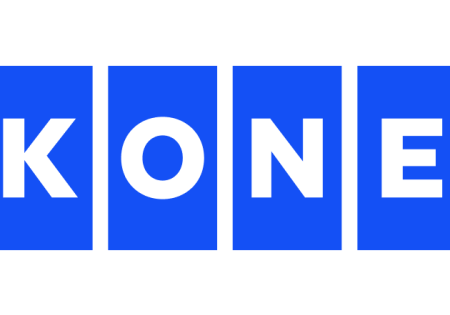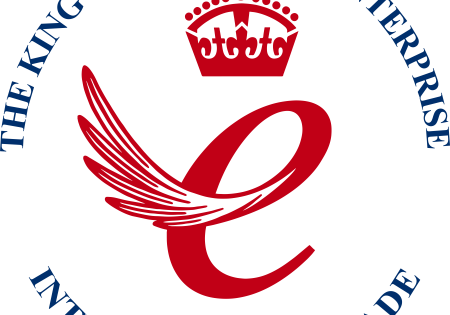Designs Released for Central Park House in Canada
Gensler has released designs for Central Park House, a 41-story high rise in Burnaby, Canada, that will feature an off-center glazed atrium halfway up, dezeen reports. The atrium section, called the Horizon Pavilion, will feature a pool with a view. This communal section of the building will jut out at one end and come in at the other, like a block being nudged out of a “Jenga” game. Along with the pool, the 15,000 ft2 of amenities for residents will also include a gym and a lounge. Gensler designed Central Park House, which will contain 355 residences, for Bosa Properties. Each apartment or townhouse will come with its own “specially equipped den” designed to accommodate residents’ work-from-home needs as a result of the pandemic. Entry to the building will be touchless. The project, which is Gensler’s first residential tower in Canada, is due to complete in 2025.
Get more of Elevator World. Sign up for our free e-newsletter.
