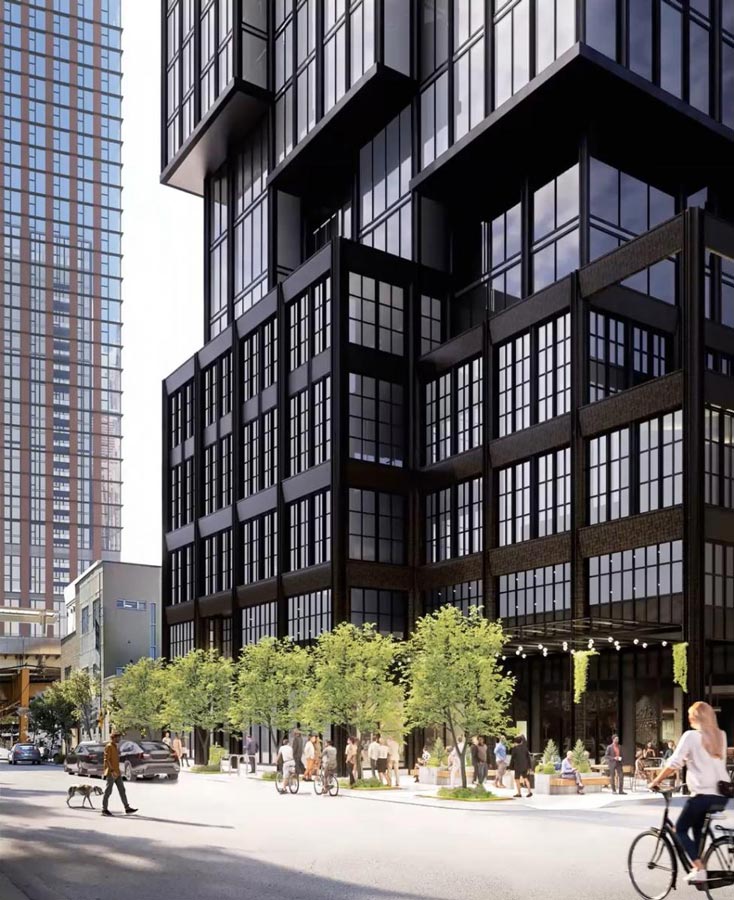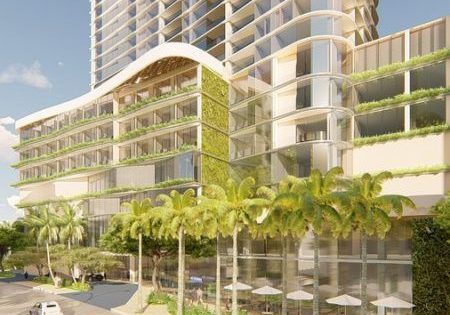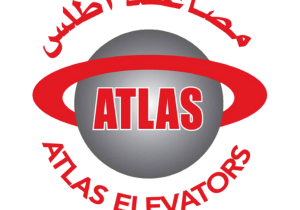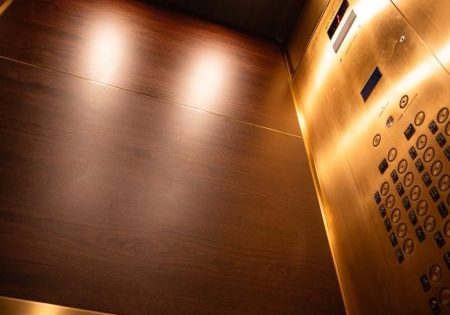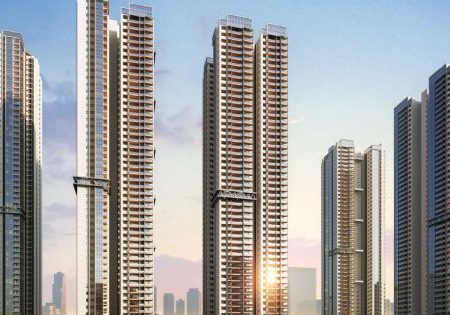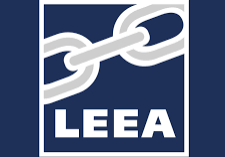Developer Updates North Morgan Tower in Chicago
Project planners for mixed-use 210 North Morgan have released updated designs for the proposed tower, URBANIZE Chicago reports. The developer of the project, Newcastle Ltd, expects to host 204 residential units for the 33-story tower, with the building’s ground floor offering approximately 3,600 ft2 of retail space, plus a residential lobby. The site, currently occupied by a single-story building and surface parking area, sits between West Lake Street and West Fulton Market. The street frontage is covered by 11 power poles on the entire site, but the developer plans to place the electrical lines entirely underground. At ground floor, the structure will set back to create a publicly accessible space that will offer fixed seating and planters, while the design will create depth and detail at the pedestrian level. The design is by Hartshorne Plunkard Architecture. The development will offer 50 car parking spaces and 125 bike parking spots. Most residential units will be studios and one-bedrooms. Construction is estimated to begin in 2023, with completion in late 2024 or early 2025.
Get more of Elevator World. Sign up for our free e-newsletter.
