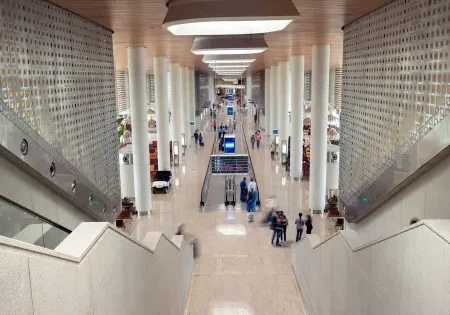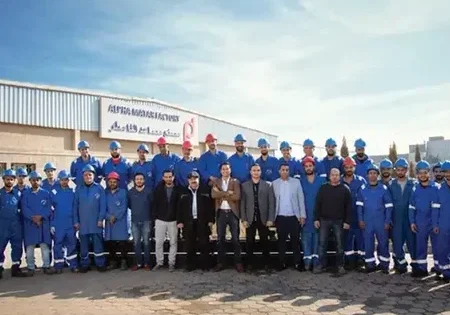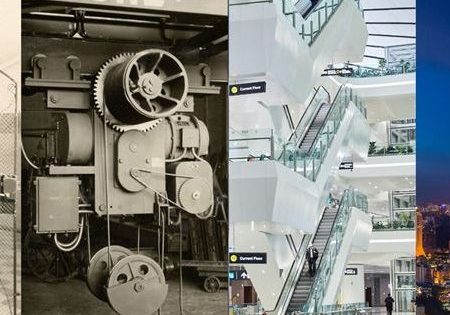Façade Installation has Begun at 451 10th Avenue
Façade installation has begun at 451 10th Avenue in Hudson Yards, New York YIMBY reported on April 8. Designed by Handel Architects and developed by Related Cos., the 45-story tower is rising from an L-shaped plot at the corner of 10th Avenue and West 35th Street. Recent photos show the first set of tall glass panels going up on the eastern elevation. Since December, construction has surpassed the roof height of an adjacent low-rise building. The superstructure, exterior hoist, and safety cocoon netting are steadily climbing for the tower, which will include a restaurant, a fitness center, a senior living facility and market-rate rental units. Amenities will include a movie theater an outdoor swimming pool and a terrace. No official completion date has been announced, but a date within 2022 would appear to be the best estimate.
Get more of Elevator World. Sign up for our free e-newsletter.









