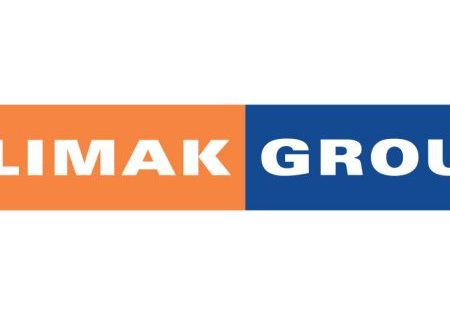Florida 47-Story Mixed-Use Tower Design Revealed
New York-based architecture studio ODA has revealed the design of a new 47-story mixed-use tower in Fort Lauderdale, Florida, Arch Daily reports. The project comprises 830 residential units, while also offering ample space for amenities and 13,000 ft2 for commercial use. The profile of the tower is defined by a sequence of rounded stepped volumes, which allowed the designers to ease the massing of the building as it rises, and the volumes are clad in a curved glazed façade. The stepped volumes also present the opportunity to organize extensive roof deck amenities for the residents at different levels with views of the city. This project is the third residential tower proposed by ODA in Fort Lauderdale, Florida.
Get more of Elevator World. Sign up for our free e-newsletter.









