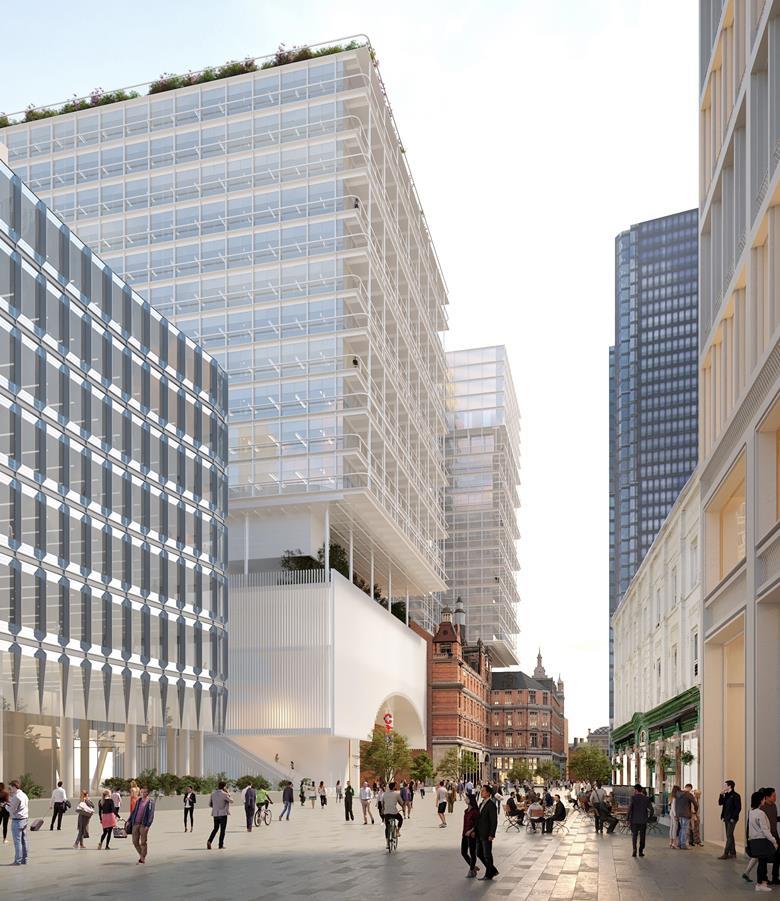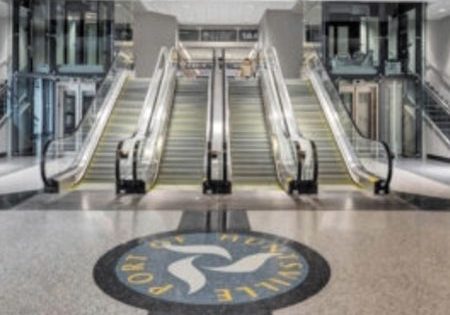New Designs for Liverpool Street Station Redevelopment Unveiled
Herzog & de Meuron has unveiled the latest designs for its redevelopment of Liverpool Street station in the U.K., giving the public a detailed look at the architecture of the over-station building for the first time, Building Design reports. The designs have been updated in response to the first public consultation, which prompted criticism from heritage groups and led to Historic England expanding the station’s grade II listing to include some elements of the 20th century rebuild. The developer has assured campaigners that the original Victorian elements of the site will not be demolished, while the updated designs for the scheme have pushed back the massing of the 108.5-m tall over-station development to make it less prominent. But the scheme, which developer Sellar is working on with Network Rail, would see the demolition of large parts of the existing station which were built in the 1980s. This is set to make way for the creation of more than 1 million ft2 of mixed-use space in the building above the station. This will include a new two-level concourse nearly doubling floorspace, a new public realm and new lifts, escalators and ticket barriers. Others working on the Liverpool Street deal include cost consultant and project manager G&T, engineer WSP and landscape firm Townshend. Mace is providing pre-construction advice. Plans are set to go to city planners by April, with the latest proposals showcased in January as part of the scheme’s second public consultation.
Get more of Elevator World. Sign up for our free e-newsletter.









