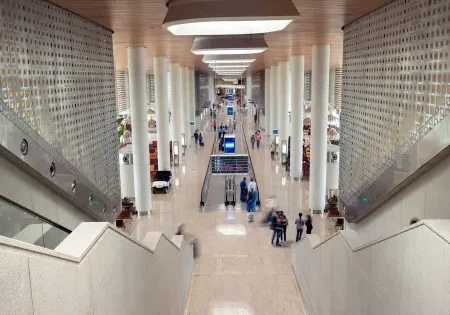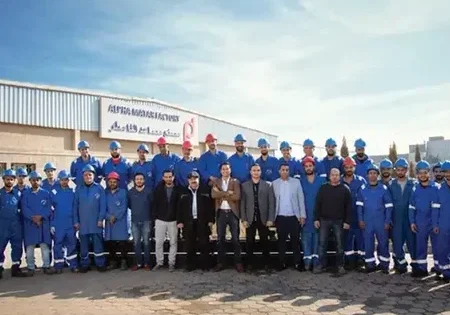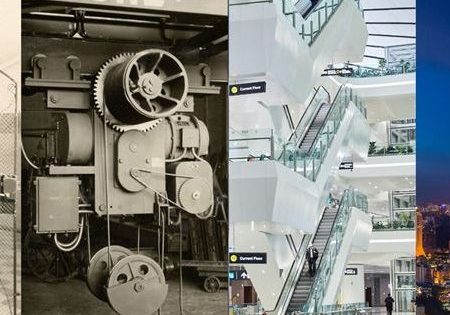Philadelphia Stadium Complex Proposal Updated To Include Residential Tower
The Philadelphia 76ers have updated plans for a US$1.3 billion mixed-use stadium in Philadelphia’s Chinatown, reports The Architect’s Newspaper. Designed by Gensler, alongside the basketball team’s subsidiary group 76 DevCorp, 76 Place will now include a 20-story residential tower. Plans for the development, which would move the 76ers from Wells Fargo Center on Broad Street to a new stadium on the corner of Market and 10th streets, have been contested by the Philadelphia Chinatown Development Corp. since they were announced. The proposal revisions follow a series of community meetings this summer. The new tower would contain 395 housing units, 79 of which would be affordable. Project stakeholders have contributed an additional US$250 million in private investment to finance the improvements, raising the project cost to US$1.55 billion.
Get more of Elevator World. Sign up for our free e-newsletter.









