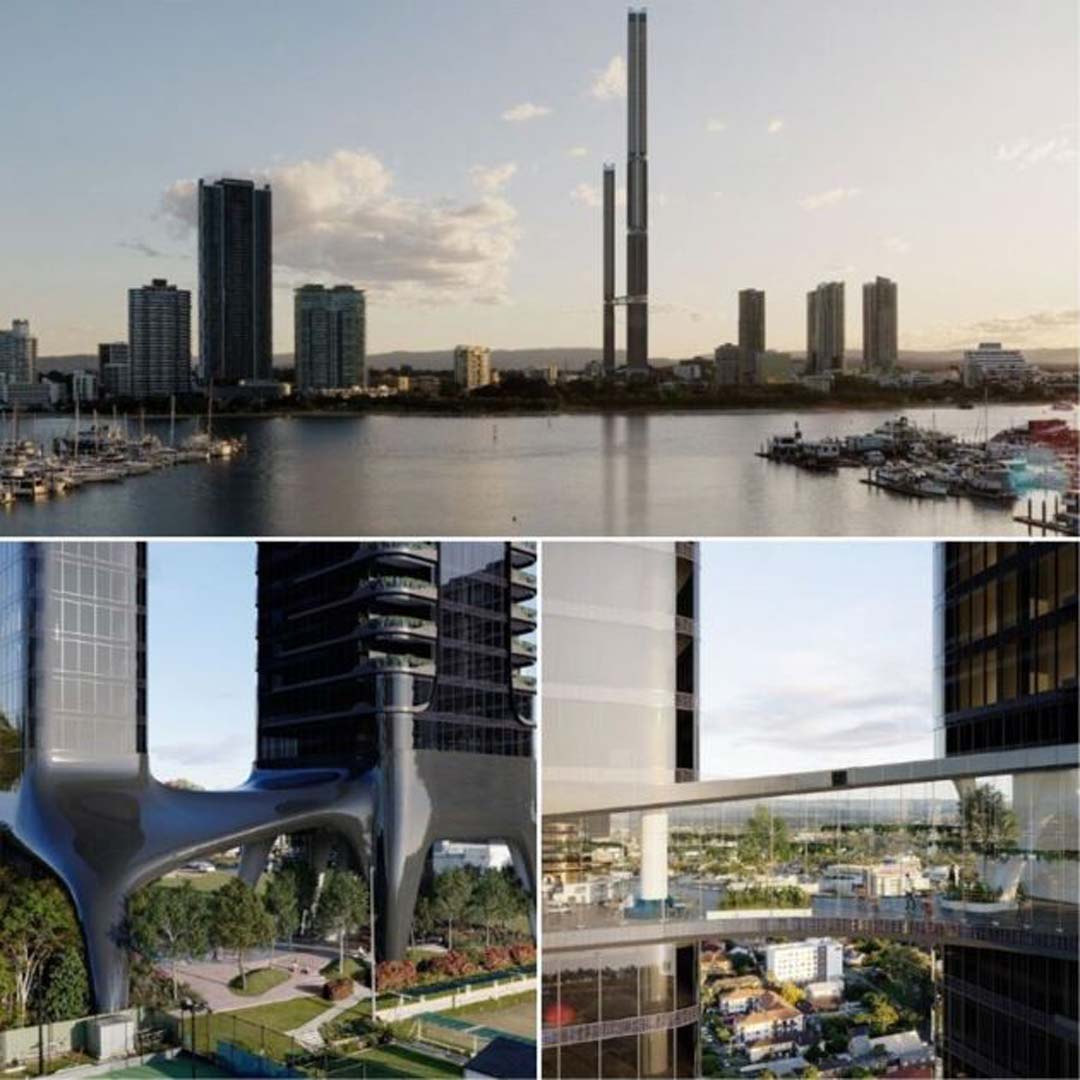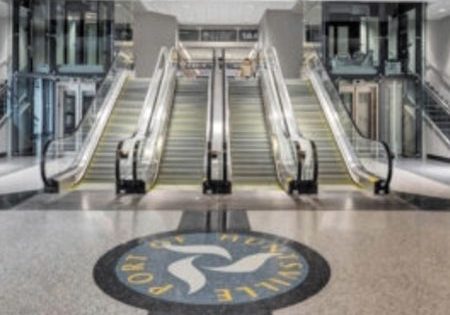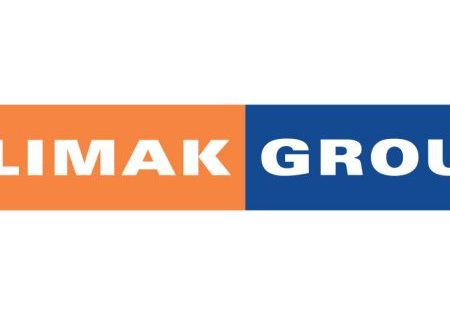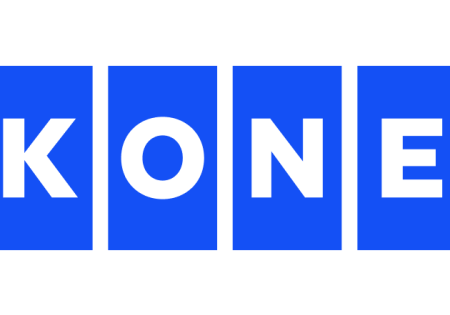Plans Filed for Project Include Australia’s Tallest Tower
Amidst escalating construction costs and a crippling labor shortage, a Melbourne consortium has filed plans for Australia’s tallest tower on the Gold Coast, The Urban Developer reports. The AUD$400-million proposal is for a “vertical neighbourhood” at Southport comprising two slender supertowers — a 100-story apartment building and a 60-story office building. The largest of the two towers is planned to reach a height of 393.5 m, which is well above Australia’s three tallest towers — the nearby Q1 (322.5 m) and Melbourne’s Australia 108 (318.7 m) and Eureka Tower (297.3 m). The second tower is expected to be 233 m. The project has been designed by BKK Architects with a total gross floor area of 58,000 m2 and is expected to create 1,000 jobs during construction if approved. The largest tower’s vertical built form is broken by clearly identifiable communal amenities levels — including a “pocket park” on level 40 — and topped by two two-story penthouses and a three-story penthouse. The two towers would be connected by a three-story base canopy with a sculptural design inspired by Moreton Bay fig tree roots and a skybridge at level 22 featuring landscaped areas, as well as a restaurant, function space and bar. They also would share a 12-level basement with 421 car and 218 bicycle parking spaces. Both buildings have been designed with glass façades incorporating building-integrated photovoltaic panels to provide a source of onsite power generation. According to a statement, the consortium overseeing the proposal includes Melbourne-based property group Baracon, funds manager Payton Group, BKK Architects, town planners Urbis and engineering consultancy Van der Meer.
Get more of Elevator World. Sign up for our free e-newsletter.









