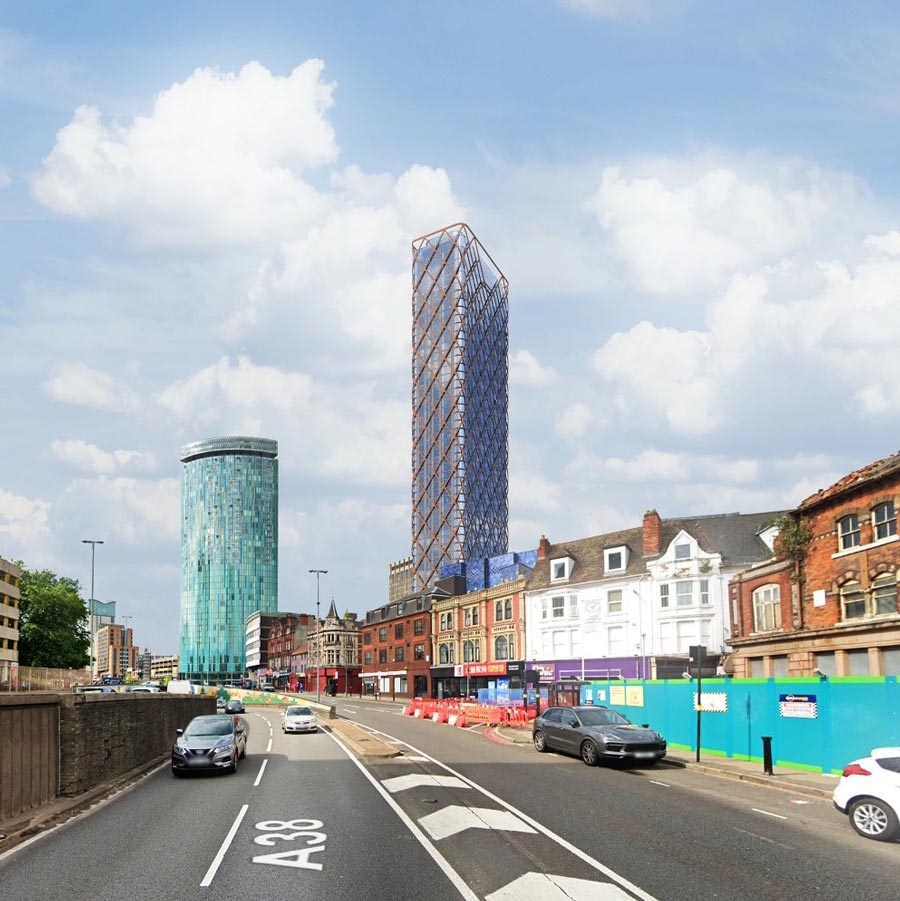Plans Submitted for 50-Story Birmingham, U.K., Tower
Developer Cordia Blackswan has put forward plans for a 50-story build-to-rent tower in Birmingham, U.K., Architects’ Journal reports. The developer has claimed the tower would be the tallest in Birmingham. However, at 170 m it would be shorter than Glancy Nicholl’s approved design for a 193-m residential skyscraper at 100 Broad Street and Associated Architects’ plans for a 173-m tower at Dartmouth Circus. But it would be taller than the current tallest building in the city – the 1960s BT Tower (152 m) in Birmingham’s Jewellery Quarter. The new tower’s plans include build-to-rent homes, as well as commercial units at the base of the tower and near the observation deck on the 48th floor. The building, described as a “transformational low-carbon vertical village” and public realm, would have a layered façade with a trapezoidal form with curved corners, creating “a three-dimensional surface with an exoskeletal lattice structure,” according to the developer. Sustainability was also considered in the design, so the tower will feature a high-performance façade, passive design measures, natural plunge ventilation and a connection to the Birmingham District Energy Scheme. The tower was designed in-house at Cordia Blackswan, with its head of design Alexa Woodward, formerly of Glancy Nicholls Architects, and Gabor Kovac leading the project. K4 Architects has also been involved in the design.
Get more of Elevator World. Sign up for our free e-newsletter.









