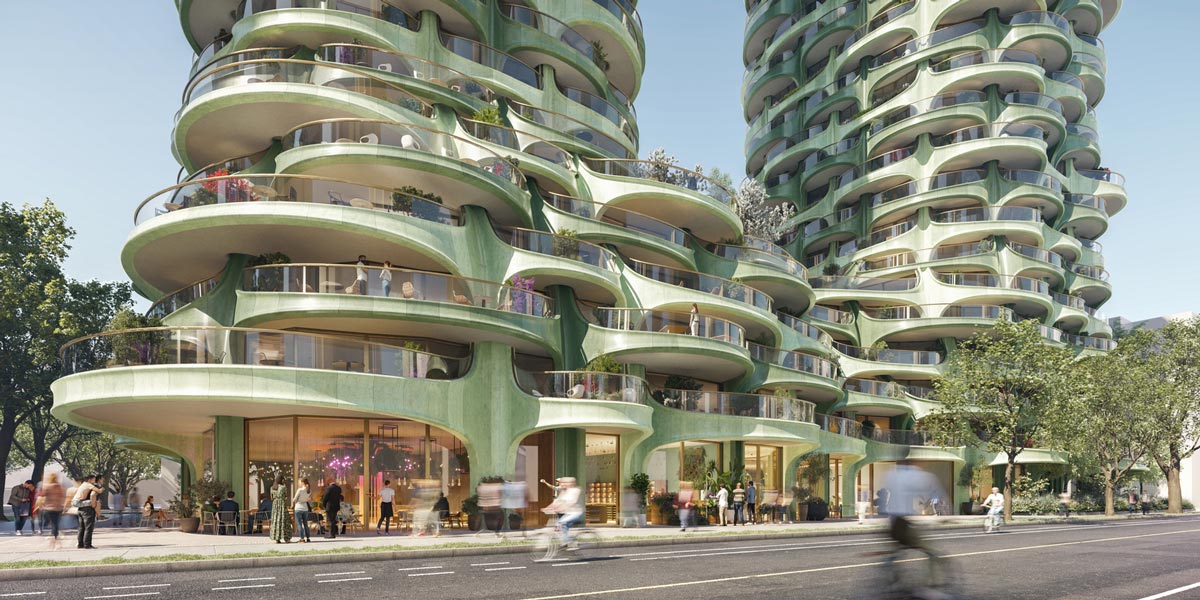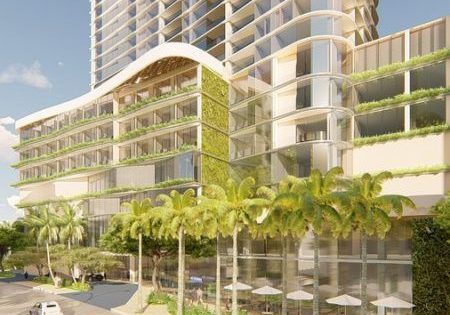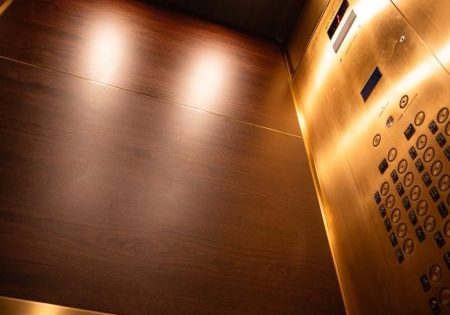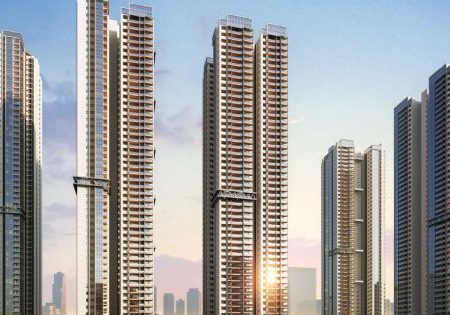Proposed Vancouver Tower Gets New Design
Heatherwick Studio has unveiled a new design for its 1700 Alberni Towers residential project in Vancouver, Canada, ArchDaily reports. The update comes after the design team saw a need to improve the connection between the towers and surrounding nature, and to build with material that will last. Heatherwick Studio’s vision, which promotes an affinity with nature, is formed by a woven pattern that interlocks to create vast outdoor living spaces, one of the project’s key characteristics. The design draws inspiration from the repetitions, rhythms and softness found in Vancouver’s nature to create a less imposing addition to its urban fabric. The towers will house 387 residences across 30 (East Tower) and 39 (West Tower) floors with a shared podium. The development includes recreational amenities such as a pool, a gym, a spa, wellness facilities and an outdoor terrace. Both towers have been repositioned to be in close proximity to one another to ensure non-restrictive views of the neighborhood. Last year, Heatherwick Studio shared plans of “curvaceous” skyscrapers, which were inspired by tree-like forms to create a “new level of global design excellence” that emerges from a ground-level plaza, the source reports. Initially, the two towers were planned to rise between 30 and 34 stories. The project is developed in collaboration with Kingswood Properties and Bosa Properties.
Get more of Elevator World. Sign up for our free e-newsletter.









