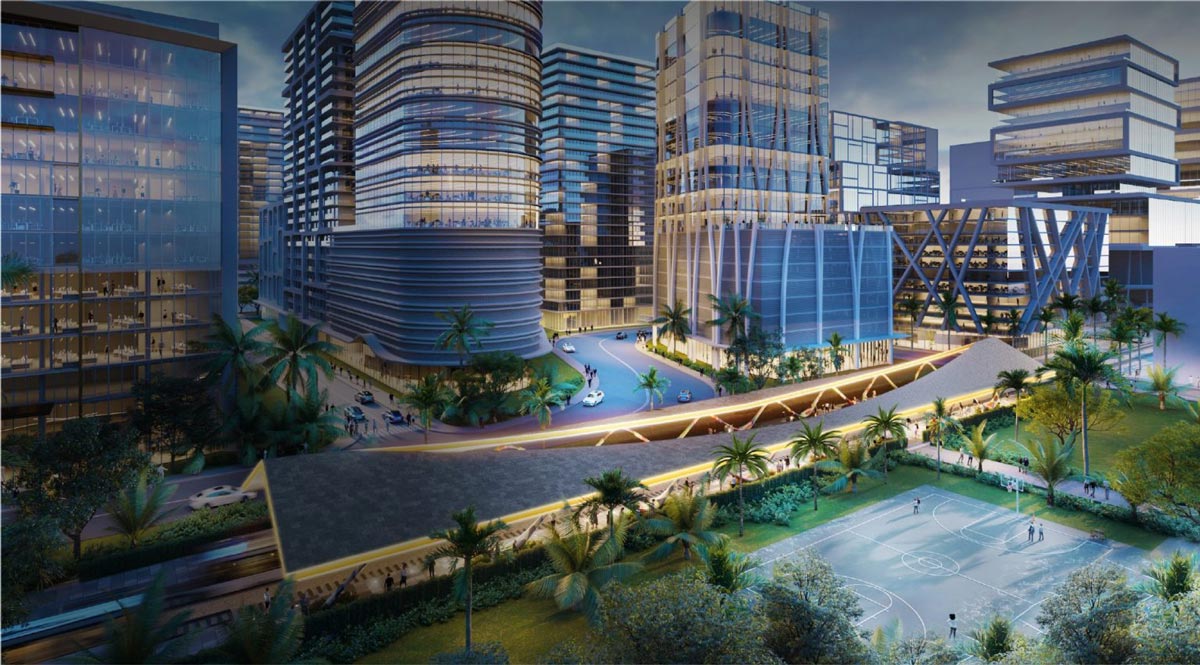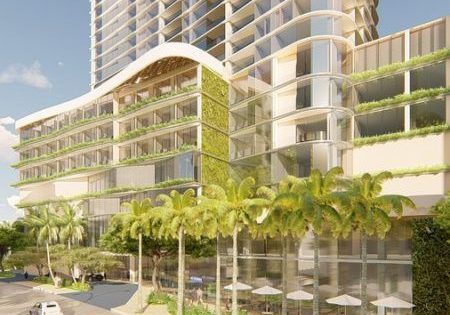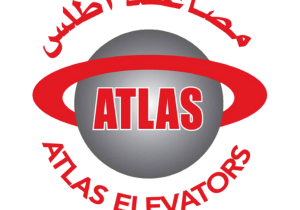Renderings Revealed for “Innovation District” In Miami
New renderings have been released for Magic City Innovation District, a massive multi-building transit-oriented mixed-use megadevelopment planned for Little Haiti in Miami, Florida YIMBY reports. Being developed by a partnership between Plaza Equity Partners, Metro 1 and Luna Rouge, the district will yield residential, hotel, office, retail and expo space across 18 acres. According to The Next Miami, the developer recently filed platting documents with Miami-Dade County. The project plans include 1,599 residential units, 941,800 ft2 of office space, 432 hotel units and over 200,000 ft2 of retail space. Renderings reveal a plethora of aesthetically futuristic structures with varying textures, shapes and façades, surrounded by ample landscaping, outdoor public spaces and a train station. It is unknown if there are multiple architects involved in the designs of the buildings, but the source reports Arquitectonica is on board for at least one of the residential buildings. The project has been planned with a phased development approach. Construction permits have not yet been filed with Miami-Dade County. The building designed by Arquitectonica will be 25 stories tall, consisting of 330 luxury apartment units and 10,000 ft2 of ground-floor retail and a host of amenities.
Get more of Elevator World. Sign up for our free e-newsletter.









