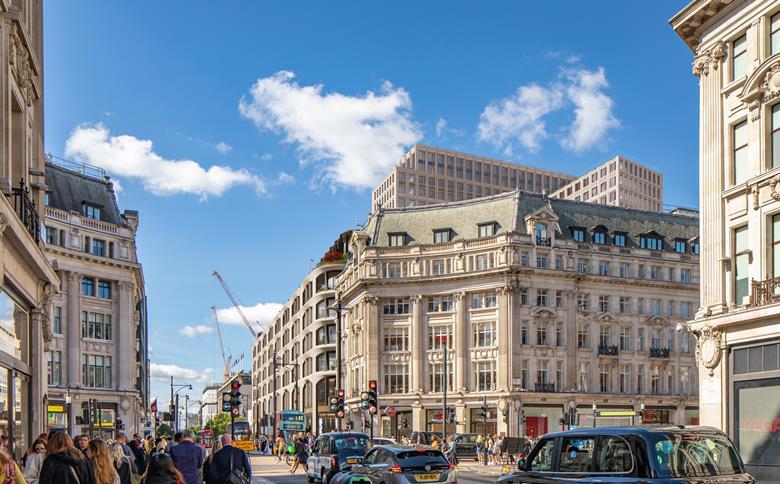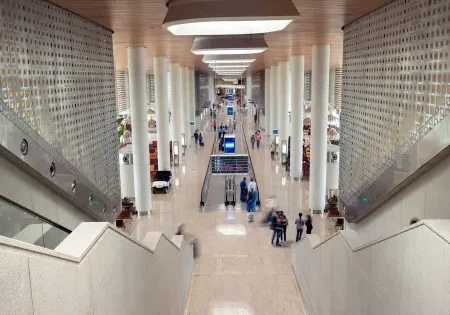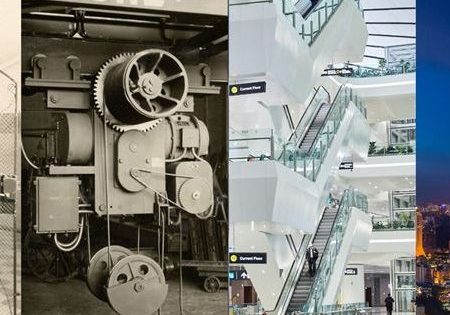Plans Revealed for West End Tower Update
KPF has unveiled plans for 33 Cavendish Square, a 21-story office and retail tower next to Oxford Circus and one of the tallest buildings in London’s West End in the U.K., Building Design reports. The 1960s building, originally occupied by British Home Stores, also includes a two-story podium and a six-story block along Oxford Street previously home to the London College of Fashion before its move to new purpose-built premises at the Olympic Park. The scheme would retain over half of the building, including the basement and its highly prominent tower, while creating a new seven-story mixed-use block on Oxford Street containing cultural spaces. The ground floor will offer food and beverage space, while the upper floors will be reserved for grade-A office space. The project team so far includes planning consultant Newmark and engagement consultant Kanda.
Get more of Elevator World. Sign up for our free e-newsletter.









