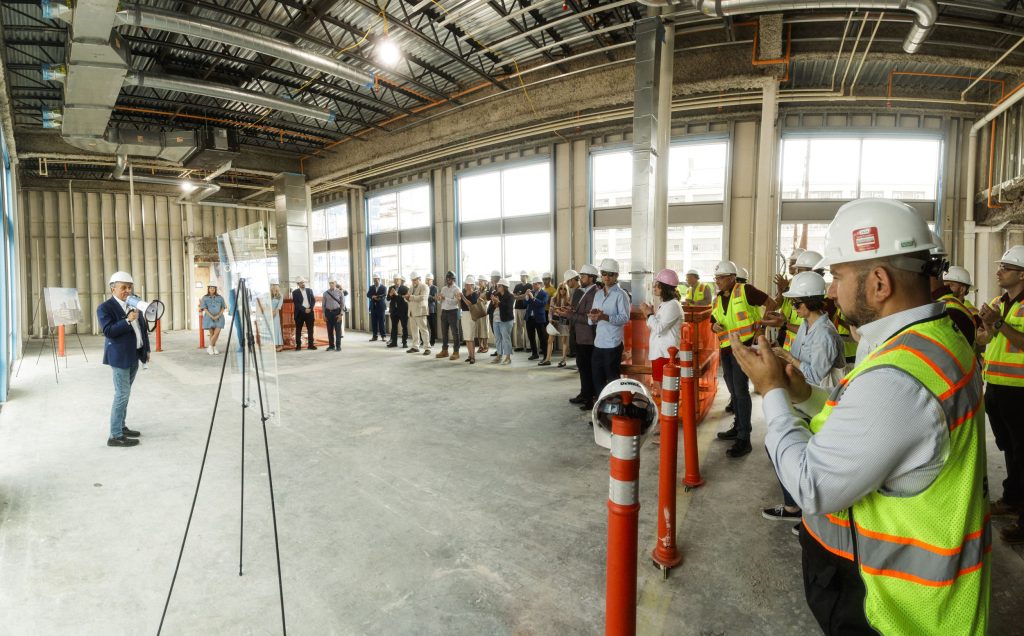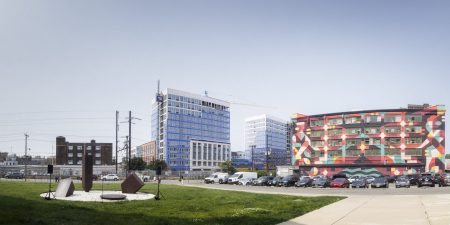Jersey City 12-story residential tower with Schindler VT hosts topping-off ceremony.
submitted by WSS
photography by Gregory Alders
On June 11, West Side Square (WSS) in Jersey City, New Jersey, marked a significant step forward in its transformative journey with the topping-off of its first residential tower: The Residences at WSS. The ceremony commemorated the structural completion of the 12-story tower. It brought together city leaders, creative collaborators and community members to honor the future of Jersey City’s West Side, a new lifestyle district where design, culture and urban energy converge.
Designed as an epicenter for creativity and connection, WSS is being developed through a collaborative partnership between Lanterra Developments, Westdale Properties, Lantree Developments and Altree Developments. Together, this collective is redefining urban living, embracing the neighborhood’s past while looking toward the future.
Inspired by Jersey City’s industrial heritage, this pedestrian-friendly district will feature cobblestone walkways, open-air markets and an evolving arts and music scene, making it a true cultural destination. The project is a fusion of public and private spatial design, integrating sophisticated living spaces with communal areas to establish a unique destination that fosters connection and engagement for both residents and visitors.
Guests had the opportunity to explore the expansive amenities deck, which includes a resort-style pool, private cabanas, a screening theater, fitness center, lobby lounge and a private co-working space, offering a glimpse into the lifestyle envisioned for WSS.
Attendees included a diverse mix of local entrepreneurs, artists and small business owners, reflecting the vibrant creative ecosystem that WSS is designed to support. Photography was captured by Jersey City’s own Jonathan Mannion Photography, whose visual storytelling has helped document the city’s cultural renaissance.
Conveniently located within walking distance of the Journal Square PATH station, WSS offers residents seamless access to Manhattan and the greater tri-state area. The Residences at WSS will feature 477 suites in an assortment of sizes from 480 ft2 to more than 1,500 ft2. The property will boast 203 studio units, 235 one-bedroom units, 29 two-bedroom units and 10 threebedroom units. Set for completion in Summer 2026, WSS promises to become a focal point in Jersey City’s ongoing transformation into a cultural and creative epicenter.

Vertical-Transportation (VT) Subcontractor: Schindler Elevator Corp.
Number of Elevators: Six
- Elevator Cars One and Two
o General Purpose
o Schindler 5500 Elevator Design
o Traction Elevator
o 14 Entrances; one entrance per floor; the lobby has both a front and rear entrance
♦ Elevator Cars Three and Four
o General Purpose
o Schindler 5500 Elevator Design
o Traction Elevator
o 14 Entrances; one entrance per floor; the lobby has both a front and rear entrance
♦ Elevator Cars Five and Six
o General Purpose
o Schindler 3300 Elevator Design
o Traction Elevator
o Seven Entrances; one entrance per floor; the lobby has both a front and rear entrance
Get more of Elevator World. Sign up for our free e-newsletter.










