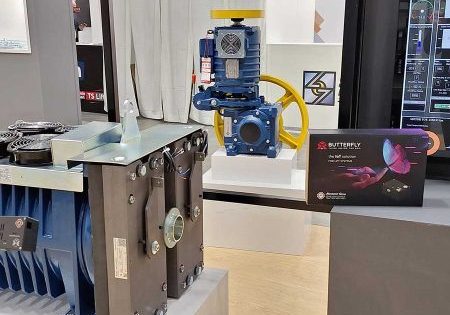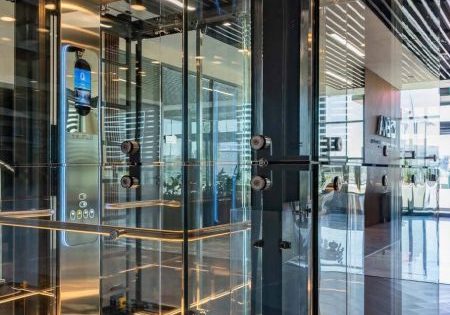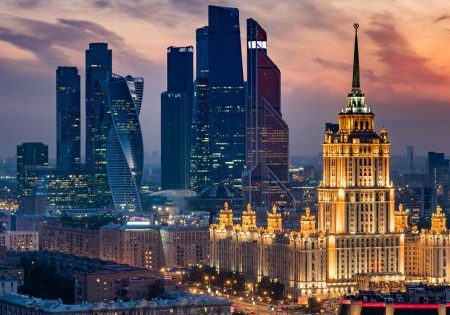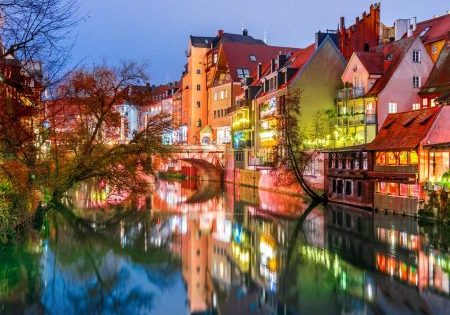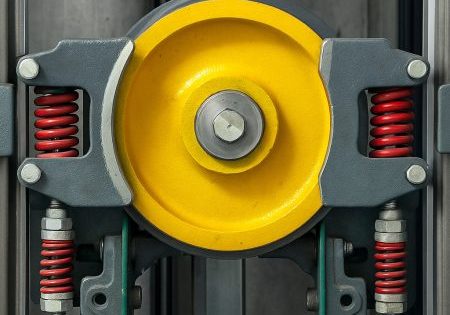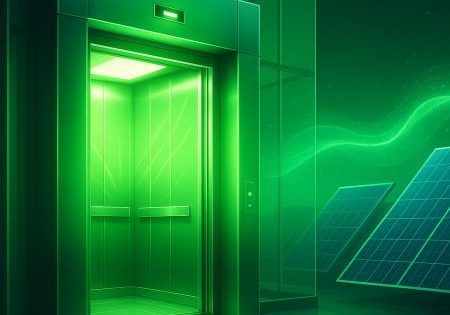Real Solutions for “Impossible” Spaces
Oct 5, 2025
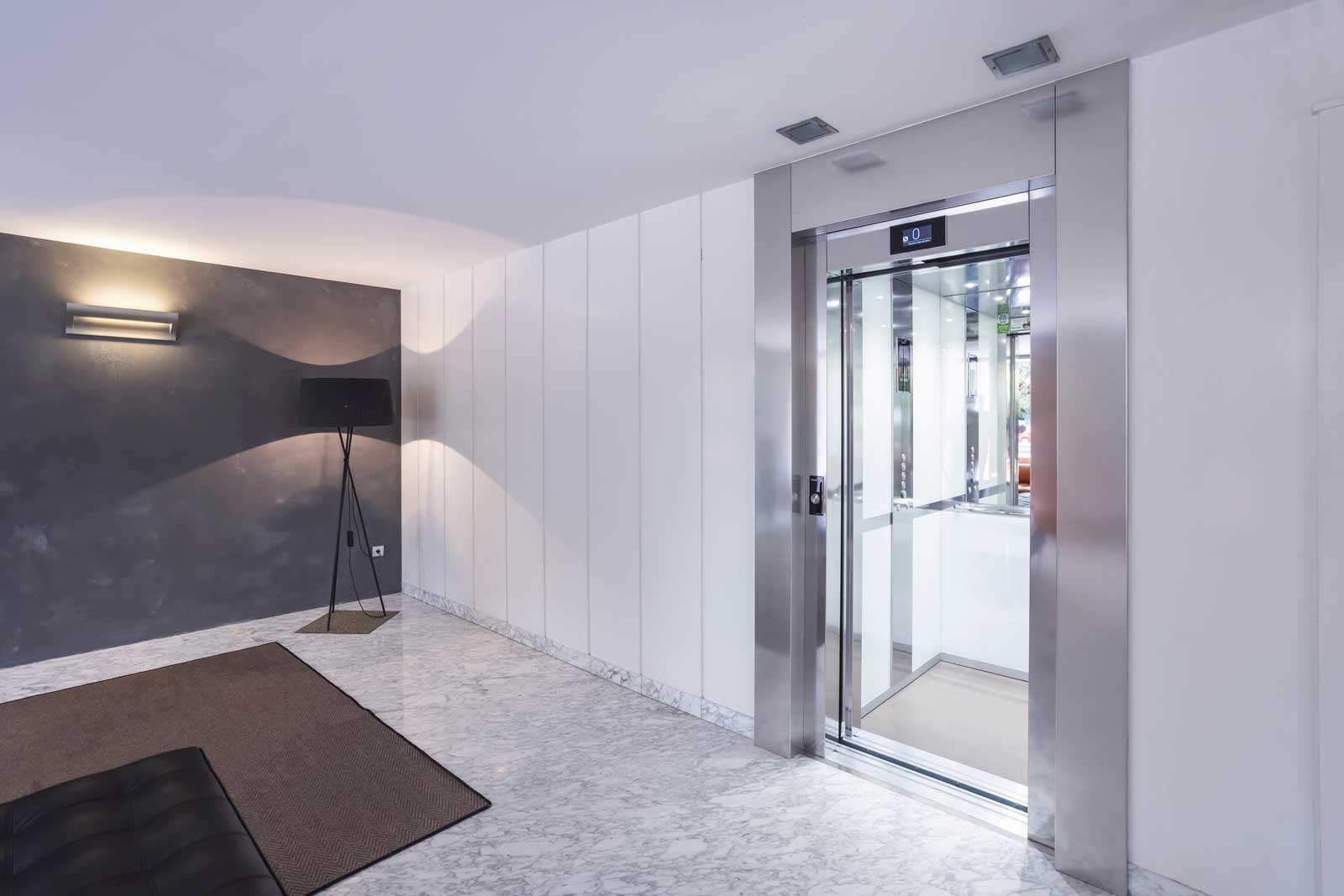
Elevators for a changing market
submitted by Orona
The transformation of European cities and the growing demand for accessibility solutions are ushering in a new era for the elevator industry. In 2024 alone, roughly 142,500 new elevators were installed across Europe, approximately 26,400 of which were replacements in existing buildings. This dynamic has driven an 11% increase in the European market in just one year.
Beyond unit volume, the sector shows strong long-term potential, driven by the renewal of existing elevators, new construction and increasingly demanding regulations. In this context, elevators are becoming key to improving the quality of life for all users.
Refurbishment: A Stable Market With Long-Term Vision
Unlike new builds — which are more sensitive to real estate trends, land costs or economic fluctuations — existing buildings generate a constant demand. Many European buildings were constructed without elevators, and a large portion of those that do have lifts are now more than 20 or 30 years old, facing issues related to accessibility, energy efficiency or regulatory compliance.
This makes refurbishment and replacement a key growth driver for manufacturers, installers and distributors. It also allows companies to diversify their project portfolios, balancing new construction with a steadier, more evenly distributed activity across regions.
More Than a Product: A Complete Solution
Installing an elevator in an existing building is far more than simply supplying the equipment. It means supporting the client throughout the entire process — from initial technical analysis to coordinating associated builders’ works, ensuring architectural integration and managing tenant and owner requirements. This comprehensive approach not only adds value but also strengthens the elevator company’s role as a strategic partner.
Orona Next Flex: Technology Designed for Real-World Spaces
In this environment, not all products are fit for the purpose. Installing elevators in existing buildings involves specific challenges: limitations in shaft space, pit construction, low ceilings or the absence of a machine room. To address these real conditions, Orona has developed Orona Next Flex, a product range specifically designed for refurbishment and replacement.
Orona Next Flex’s key technical feature is the counterweight configuration between the car guides, which creates usable space and allows car sizes up to 50% larger than traditional solutions in the same shaft. This not only improves transport capacity but also enhances comfort and accessibility — making the ride more pleasant and functional for wheelchair users, parents with strollers or people with reduced mobility.
Orona Next Flex doesn’t require a machine room (machine-room-less solution), helping recover unused space and minimizing construction works. It also includes options for reduced pit and headroom, ideal for historic buildings, inhabited basements or regulatory constraints.
One of its standout applications is enabling access at street level (zero-step entries), making buildings with entrance steps fully accessible. These types of improvements not only help mobility but also increase property value and meet increasingly common legal requirements across Europe.
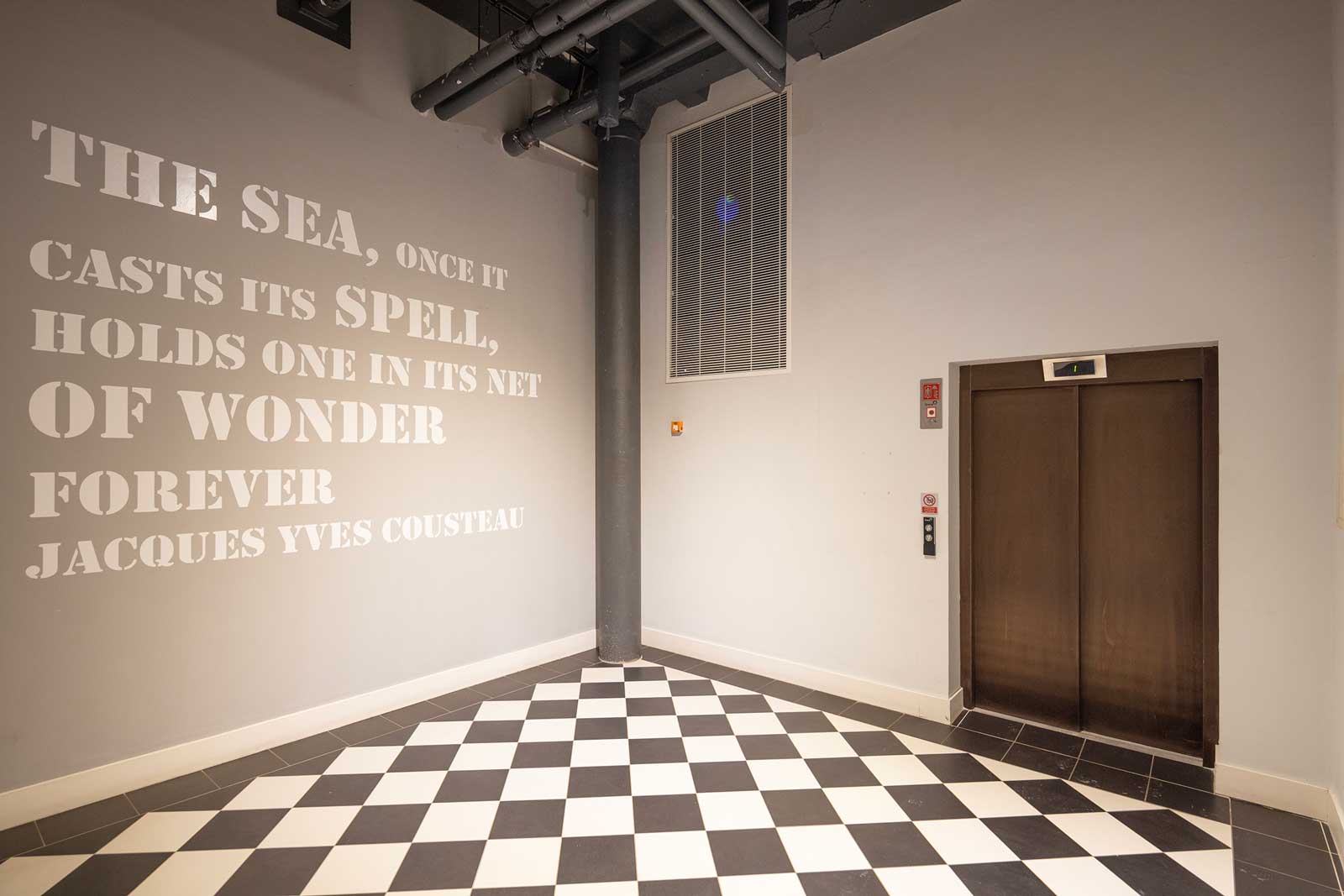
Expert Diagnosis for Tailored Solutions
Success in retrofitting an elevator into an existing building doesn’t depend on the product alone — it depends on the ability to adapt. Orona accompanies its solutions with a specialized technical analysis methodology. Every project starts with a detailed study of the building and its conditions: shaft dimensions, staircase layout, access points, user profiles and any regulatory or architectural constraints.
Based on this diagnosis, the most appropriate solution is proposed: This may involve modernization (upgrading the system without altering the shaft), complete replacement of the existing lift or new installation in a building that has never had an elevator.
In the latter case, several technical options exist:
- Stairwell installation: using space between stair flights
- Façade-mounted lift: When internal space is insufficient, an external self-supporting structure is attached to the building.
- Interior courtyard: Many buildings have lightwells or courtyards that can be used for vertical lift installations with direct access to landings.
In more complex cases, the staircase may be demolished and rebuilt to free up space. In all scenarios, the versatility of Orona Next Flex ensures seamless adaptation to the building’s conditions while minimizing disruption to residents’ daily lives.
Design, User Experience and Personalization
Technology is just one part of the equation. Increasingly, communities and developers also value design and the user experience. Orona offers tools like the Orona Ambiences configurator, allowing customers to personalize cabin interiors — floors, panels, ceilings, lighting or push buttons. This simplifies decision-making and ensures the elevator harmonizes with the building’s architectural style.
Get more of Elevator World. Sign up for our free e-newsletter.


