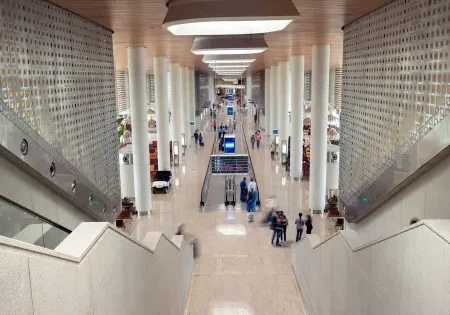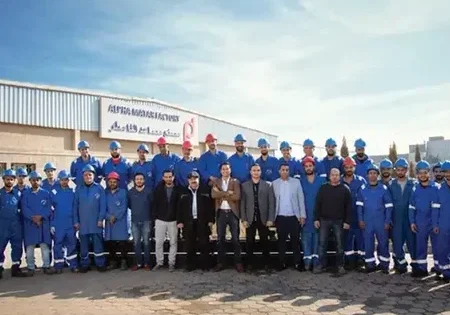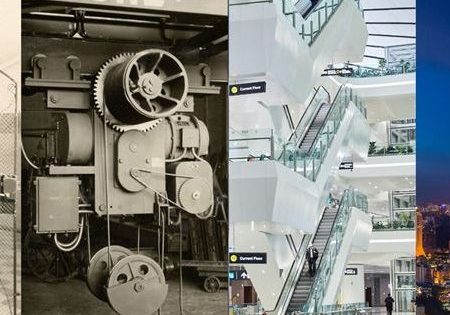New Detailed Massing Renderings Revealed for Two Towers in Miami, Florida
A new set of detailed massing renderings have been revealed for two nearly-identical towers in Miami, Florida, Florida YIMBY reports. The two 848-ft-tall towers, referred to as One MiamiCentral, will be located at the MiamiCentral complex, a 3 millionft2 mixed-use railroad station in downtown Miami. The skyscrapers will each be 33 stories, and will be primarily residential, yielding a combined 2,007 residential units and 49,634 ft2 of retail space. The exterior of the towers consists of white, protruding, metallic panels at various points near the parking garage, which will provide space for 2,136 vehicles, and long, wave-like panels at the corners. Both towers offer views of downtown Miami, Biscayne Bay, Miami Beach and the surrounding areas. If approved, the One MiamiCentral towers are set to be among Miami’s tallest skyscrapers.
Get more of Elevator World. Sign up for our free e-newsletter.









