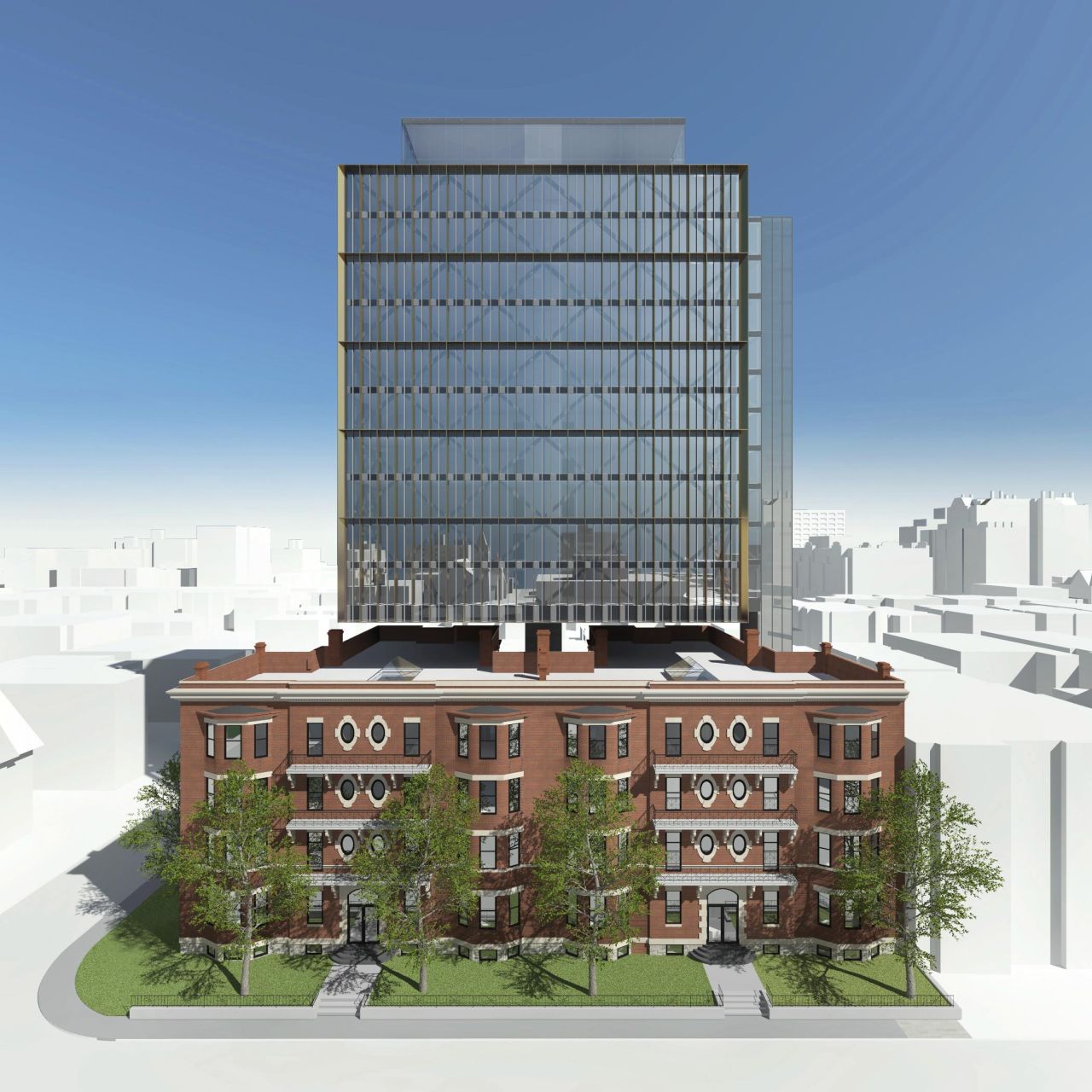“Floating” Addition Proposed Atop Historic Toronto Apartment Building
Developer ProWinko has proposed a 10-story addition designed by Alliance that would “float” one story above a historic, four-story apartment building in Toronto’s Annex neighborhood, Urban Toronto reports. Bringing the 1905 property known as Spadina Gardens to 15 stories, the 55.5-m structure would add 70 additional residences to an existing 24. It would be cantilevered from two columns: one in the lightwell of the U-shaped building’s middle that would contain the elevators and another at the south end of the building. “With two elevators translating to one for every 47 units, there would be minimal wait times for residents,” the source observed. No parking is included, in line with the City of Toronto’s goal to promote more sustainable transportation. Included in the plans are 44 m2 of rooftop amenity space and a 174-m2 outdoor terrace.
Get more of Elevator World. Sign up for our free e-newsletter.









