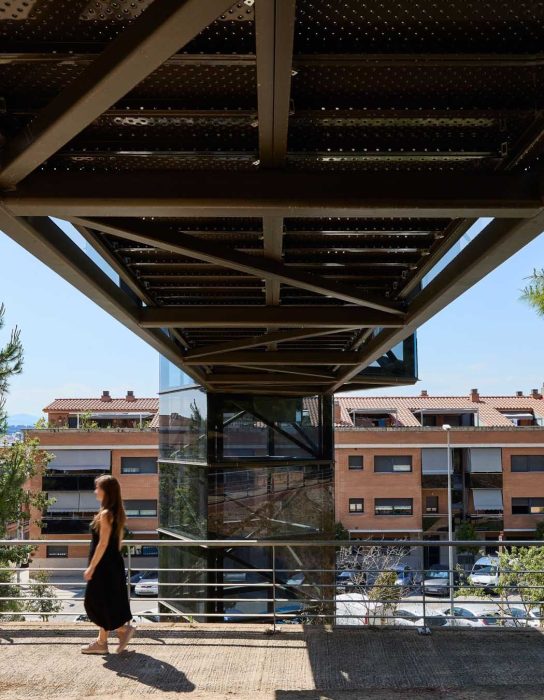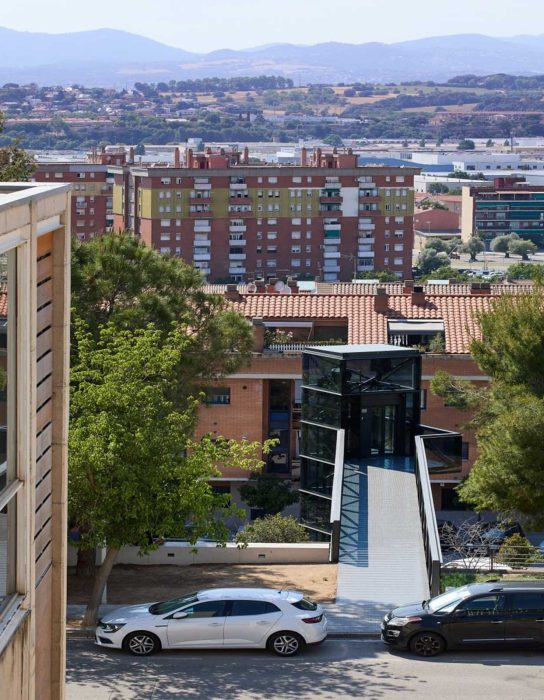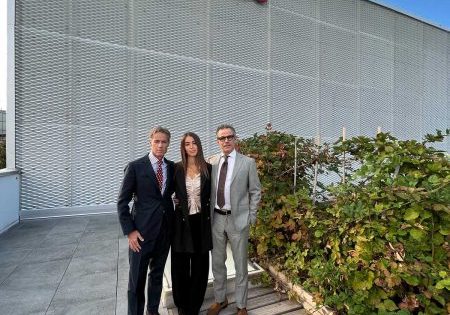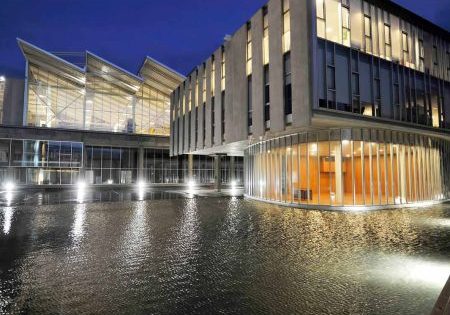Beauty in Bellavista
Oct 5, 2023
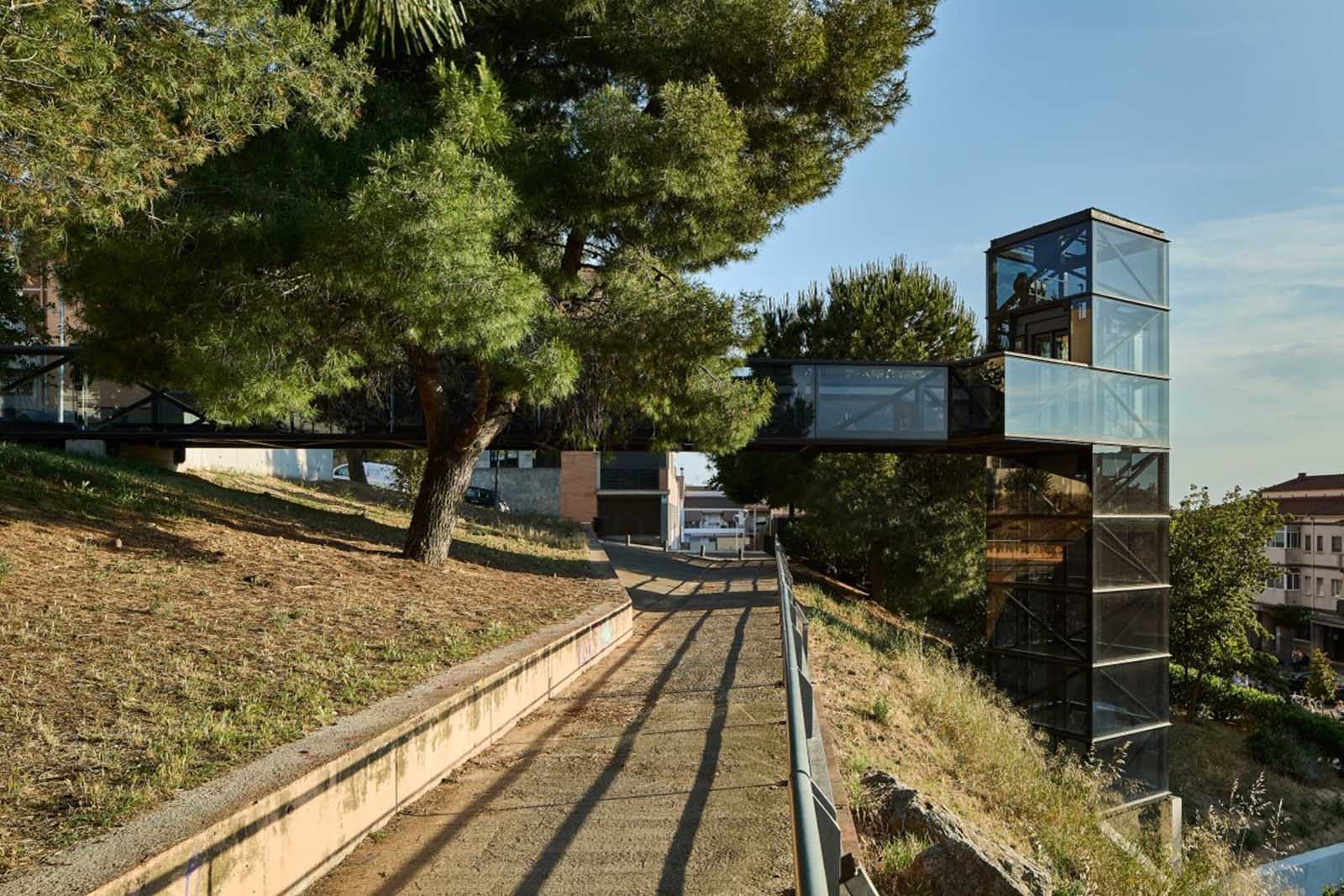
A panoramic lift makes life easier for residents of the picturesque hilltop neighborhood.
photos ©Davide Pellegrini
Bellavista is a picturesque neighborhood located in the municipality of Franqueses del Vallés, Spain, in the eastern Vallés region and known for its natural spaces and sports, as well as historical and cultural routes. This municipality, in the province of Barcelona, is known for traditionally attracting a large number of tourists since it brings together the largest number of areas of scenic interest in the autonomous community of Catalonia.
Franqueses del Vallés integrates several neighborhoods in addition to Bellavista, such as Corró d’Avall, Llerona, Corró d’Amunt and Marata. Bellavista has more than 8,900 residents and is located on top of a hill. Its urban facilities include the Lauro Institute, the Bellavista-Joan Camps i Giró School, the Bellavista Cultural Center and the neighborhood’s municipal sports recreation area. All of these are located in the highest area of Bellavista, while the residential area is located on the lowest part of the hill.
To access the facilities, inhabitants must traverse stairs and seemingly endless pedestrian ramps that run through the Parque de los Países Catalanes. To solve this problem, the JIGA architecture studio designed a project so the neighborhood residents have more comfortable and adapted access and, thus, overcome the great difference between the lower and upper parts of Bellavista. The purpose was to connect Paseo Andalucía, one of the main arteries of Bellavista where the facilities are located, with Navarra Street belonging to the residential area.
The commission for the project from JIGA consisted of the construction of an elevator that facilitates the connection between both areas of the neighborhood through the Parque de los Países Catalanes. In this way, the height difference is solved, which amounts to 10 m vertically, and to more than 20 m horizontally. It is estimated that an average 2,000 daily passersby will benefit from this solution.
According to JIGA architect Gerard Corominas, this project includes:
“The installation of a vertical shaft where the elevator will be installed, and a walkway, as well as the urbanization of both the upper and lower areas. This intervention is carefully adapted to the environment to avoid the felling of any trees.”
The design as a whole occupies an area of 140 m2.
The elevator shaft has been strategically installed at an angle of 30° with respect to the axis of the walkway, as indicated by the architecture studio, to access a small, elevated viewpoint located in front of the upper door offering views of the park. “This small detail also adapts to the urbanization present in the lower area, placing the elevator shaft in the same direction as one of the existing retaining walls,” Corominas said.
Regarding construction of the elevator, both it and the walkway have been built with a “meticulously modulated” laminated steel structure made in a workshop and finished with reflective glass. The walkway pavement is made with precast perforated sheet metal to release rainwater and, thus, avoid waterlogging. It also contributes to lighter construction.
Eninter Ascensores installed the ECO1000AA2D90 elevator model. It is an urban, vertical elevator installed in a terrain slope that presents an inclination of 40%. This type of elevator is classified as panoramic since it has more than one glass side, which gives users “a pleasant and entertaining sensation. Sometimes it amuses us, and it makes the journey between floors faster when contemplating the journey,” Eninter affirms. Added to all this is the sensation of luminosity provided by the transparency of the crystals, as well as greater space between the users who access the cabin. Corominas said:
“A high degree of prefabrication has been sought for the structural design and the rest of the construction elements, as well as the optimization of the profiles to lighten their weight and cost.”
Half of the budget for this project was provided by the Generalitat de Catalunya in accordance with the Bellavista Neighborhood Plan. The total budget amounts to EUR301,936.
Get more of Elevator World. Sign up for our free e-newsletter.




