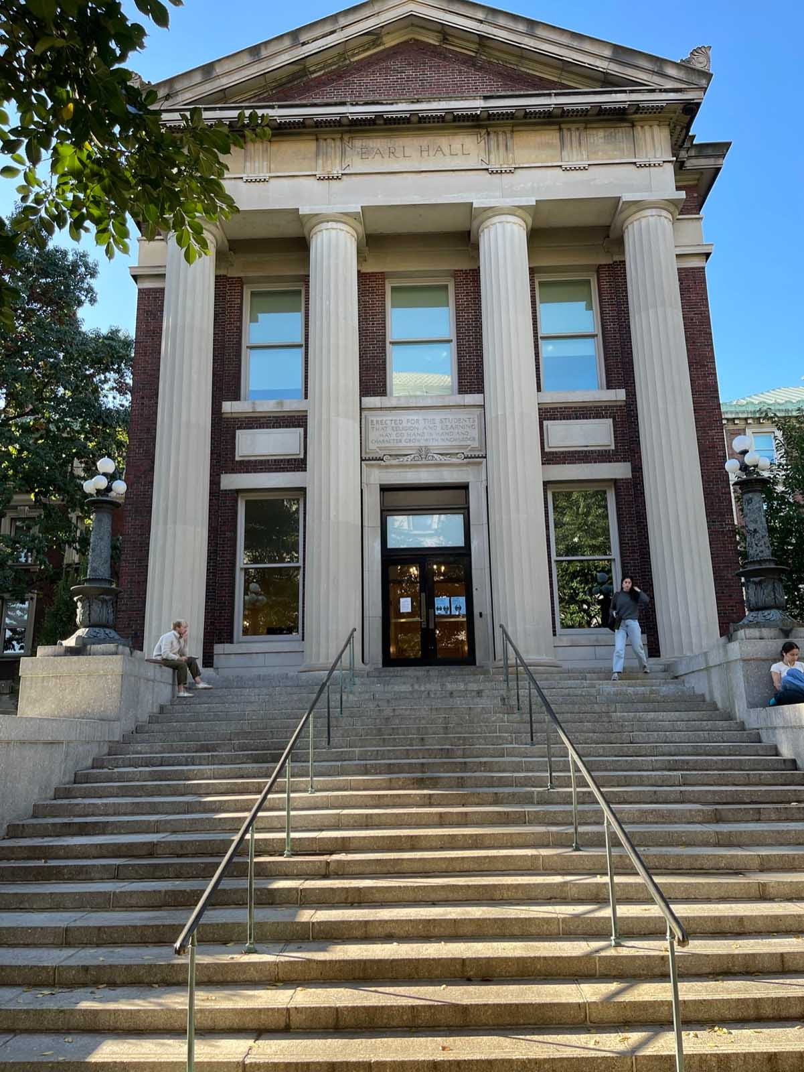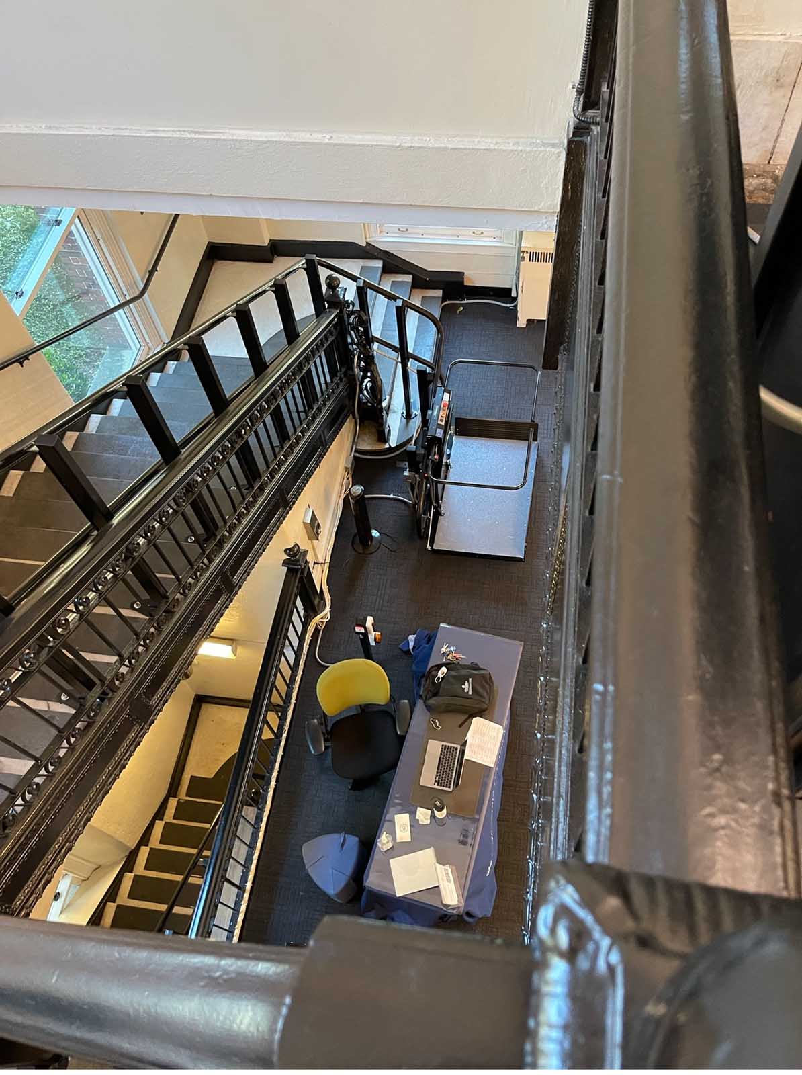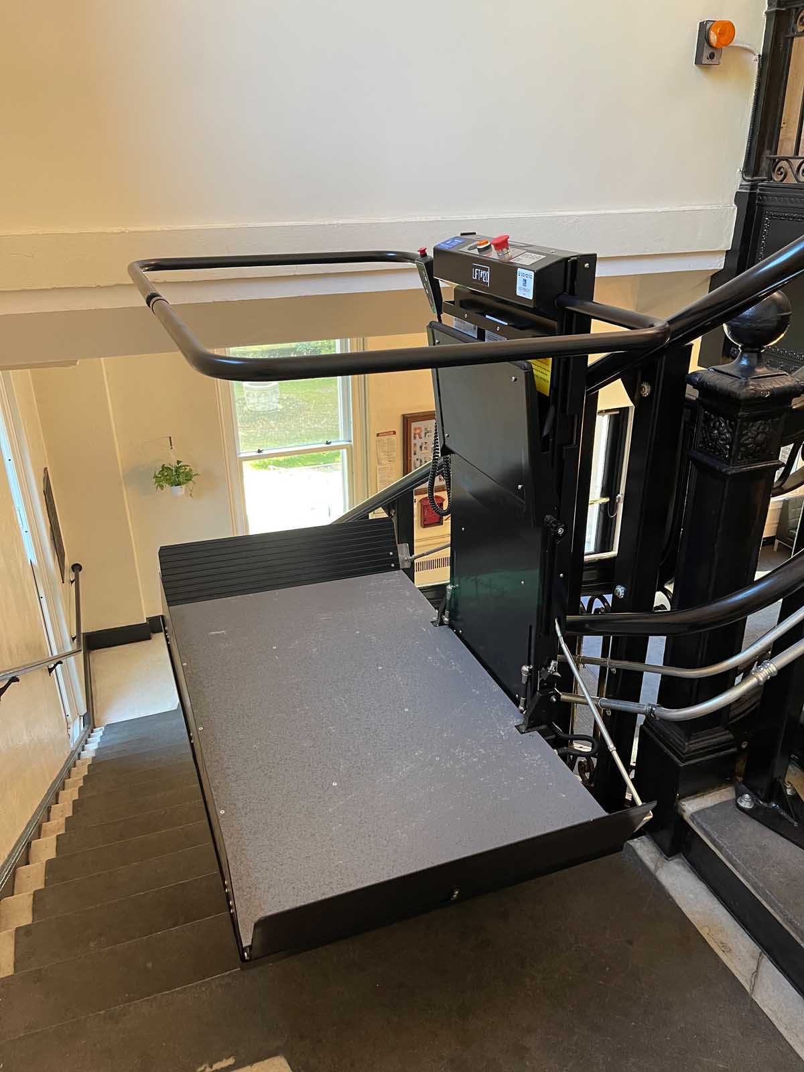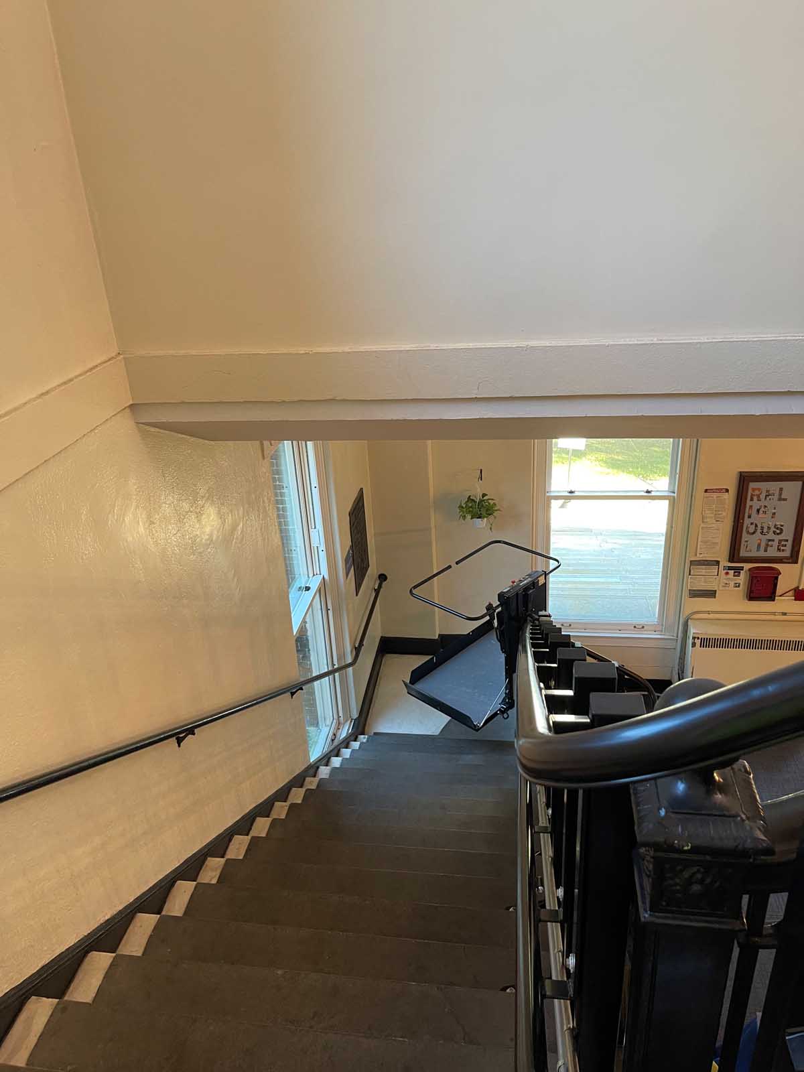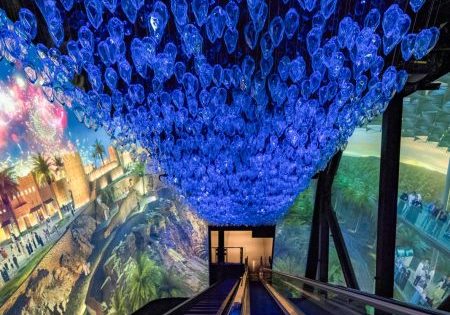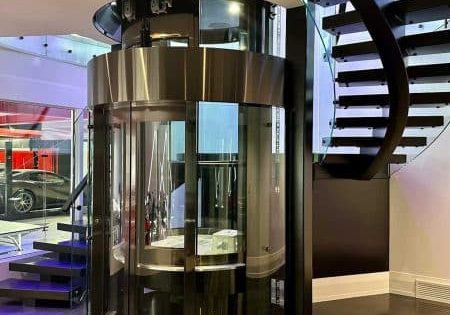Earl Hall, Columbia University
Jan 1, 2024
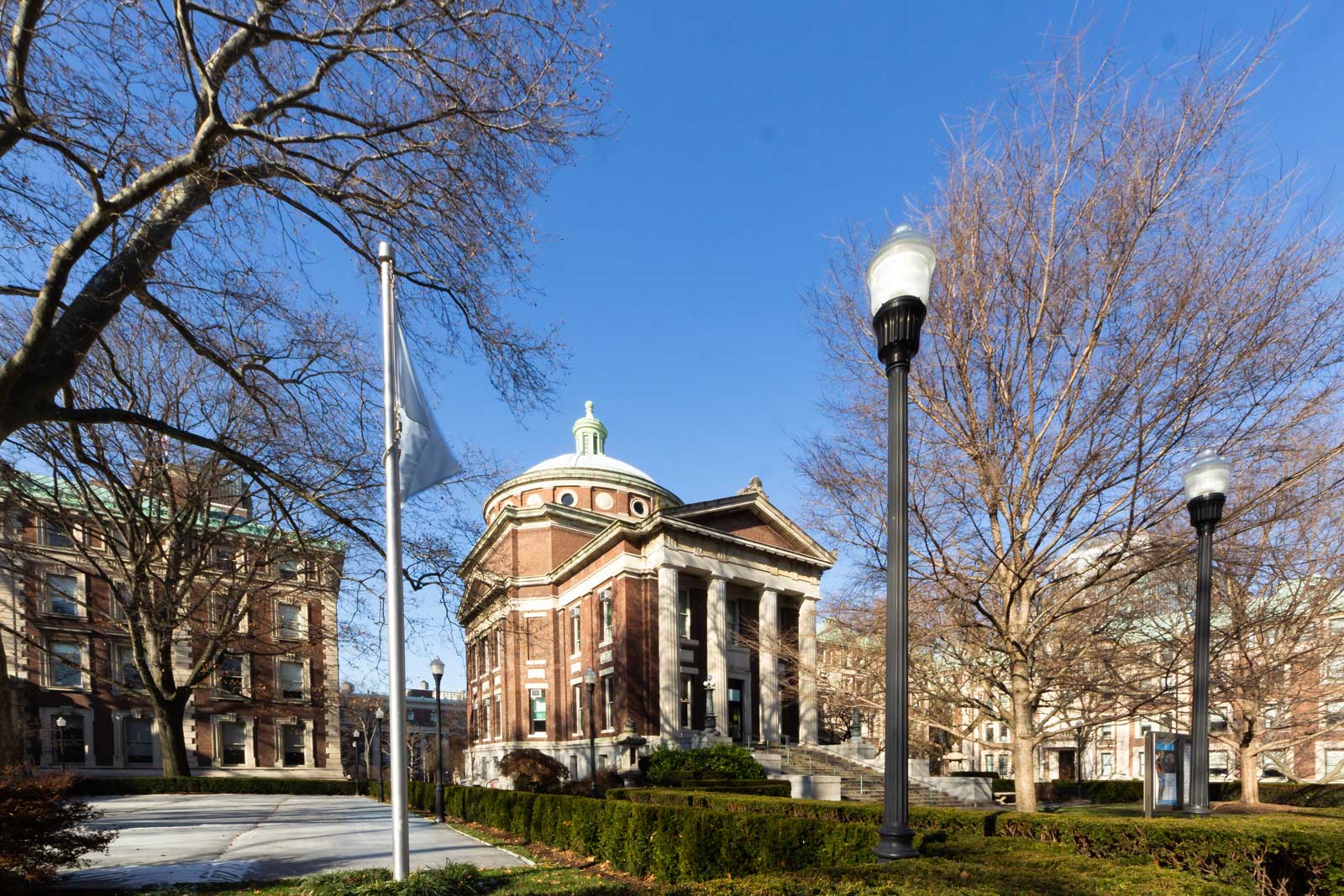
Platform Lifts and Stairway Chairlifts
New York, New York
submitted by Day Elevator & Lift — A KLEEMANN Company
Introduction
In 2022, Day Elevator & Lift — A KLEEMANN Company — embarked on an ambitious project at Earl Hall on the campus of Columbia University. The company’s mission was to replace the previous, inclined platform lift with a cutting-edge, technologically sophisticated alternative that respected the building’s rich historical architecture. At the heart of Columbia University’s historic campus in Earl Hall is a 27-riser wood and steel staircase with four 90° turns that uses more than 40 ft of tubed railing. Working with this special staircase presented a unique set of challenges that necessitated special solutions during installation of a new inclined platform lift. The successful completion of this project now stands as a landmark achievement for Day Elevator & Lift.
The Challenge
The primary challenge centered around developing an inclined platform lift to seamlessly integrate with the historical architecture of the building. This effort was characterized by an intricately designed staircase, the geometry of which the inclined platform lift had to navigate smoothly. Precise measurements and minimal construction were essential to achieve project success.
The staircase is constructed of wood and steel, which posed a challenge, as we needed to create a self-supporting, post-mounted system to satisfy all required load reactions for both installation and safety. The building’s height and the presence of four 90° bends, as well as the varying slopes of the different sections of the staircase, compelled us to develop a unique product that met all quality, aesthetic and code specifications.
Furthermore, completing the project within a tight timeframe without disrupting the university’s operations was a logistical challenge. Our primary objective was to provide a solution that aligned with the project’s specific criteria, all while ensuring it harmoniously blended with the building’s historical context.
Innovation and Design
To ensure an ideal outcome, we initially needed to obtain precise measurements and a detailed design for the staircase. We achieved this by using photogrammetry technology to capture the staircase’s dimensions, allowing us to commence with the design of the inclined platform lift.
Our top priority is always safety. Thus, our primary focus here was on the structural support for the wooden staircase. We placed anchoring systems with a capacity of 660 lb to effectively manage both rated loads and reaction capacity. To ensure static support, we placed 43 ft of steel tube rails and 17 self-supporting posts. The staircase’s design and considerable height — with four 90° bends before reaching its destination — was demanding in terms of constructing a platform lift. This showcased our ability to implement solutions for demanding projects.
For this project, we selected the Savaria Omega inclined platform lift, which seamlessly integrates into the stairwell without requiring extensive construction. Furthermore, a custom color was used for the inclined platform lift to harmonize with the historic staircase, ensuring aesthetic consistency with the building’s heritage. We also planned for platform storage on the bottom landing.
Installation Phase
Throughout the installation process, safeguarding the integrity of the iconic building remained a paramount concern. Consequently, we used fire-resistant cloths to protect the interior wooden structures.
Additionally, our highly skilled installation team adhered carefully to a stringent timeline. Installation had to be completed within a narrow timeframe, synchronized with the university’s schedule to prevent disruptions to its daily operations. Remarkably, we successfully completed the project in just five working days.
The installation processes employed in this project exemplify Day Elevator & Lift’s commitment to the customers’ needs. Our team leveraged a fusion of traditional craftsmanship and technology to guarantee a flawless installation. Detailed planning, precise execution and continuous communication with the university staff were crucial to the project’s successful completion.
Conclusion
The installation of the inclined platform lift at Columbia University’s Earl Hall stands as a remarkable testament to the fusion of creative thinking, a highly skilled installation team, a commitment to safety, accurate planning and respect for historic architecture. This project presented numerous challenges, from the precise measurements using photogrammetry technology to the installation of the inclined platform lift in a building steeped in history. Day Elevator & Lift rose to the occasion with ingenuity and dedication. This project is a testament to the company’s commitment to excellence. The installation methods combined traditional craftsmanship with modern technology, ensuring flawless integration of the inclined platform lift. The project exemplifies the company’s ability to overcome challenges and uphold safety standards while respecting historical architecture. It represents a remarkable achievement for Day Elevator & Lift.
Credits
Building Owner: Columbia University
Architect: Core Group Architects LLC, Oyster Bay, NY
Vertical-Transportation Contractor: Day Elevator & Lift
Equipment Manufacturer: Savaria
Consultant: Core Group Architects
Other Project Participant: Nouveau Elevator, Long Island City, NY
Get more of Elevator World. Sign up for our free e-newsletter.
