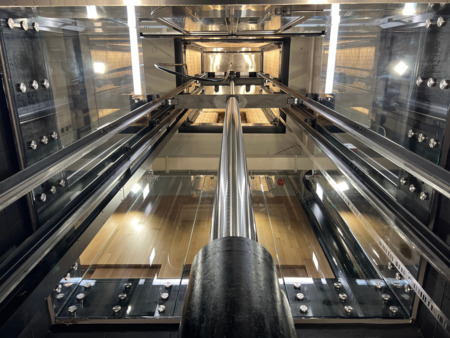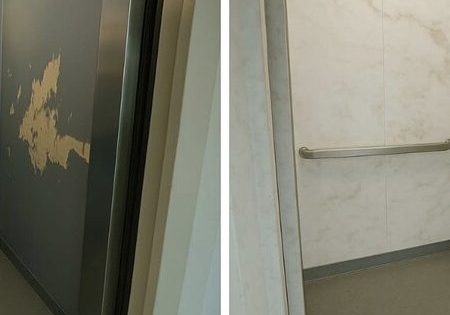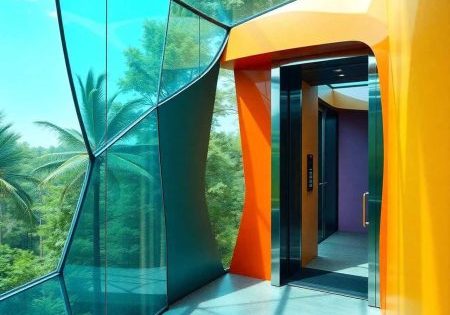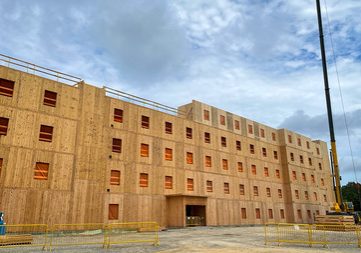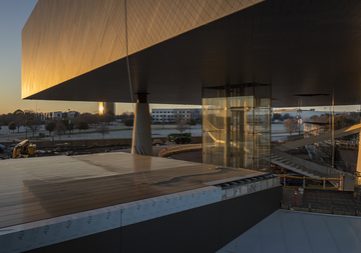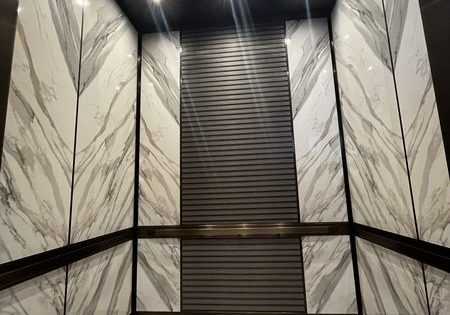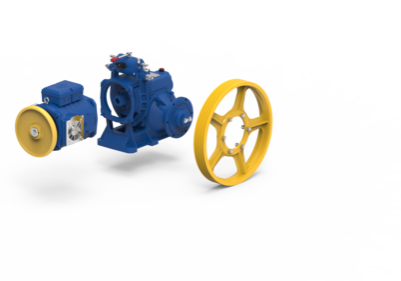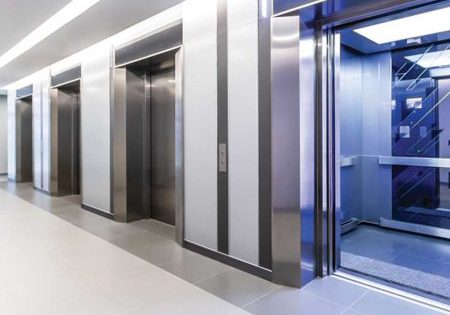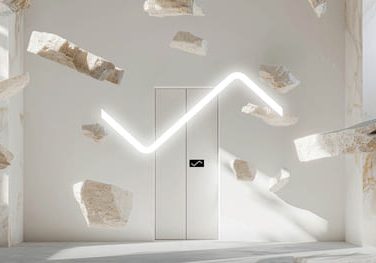Electric Works transforms a historic landmark.
submitted by Liberty Elevator Corp.
Fort Wayne, Indiana, is experiencing a surge of renewed energy thanks to the transformation of a historic industrial landmark — the former General Electric (GE) plant. Reborn as Electric Works, this mixed-use district is poised to become a vibrant hub for innovation, commerce and community.
A Legacy of Innovation
Electric Works’ story stretches back over a century. In the late 1880s, the Fort Wayne Jenney Electric Light Co. established its roots on the site, pioneering outdoor lighting systems. General Electric (GE) acquired the company in 1898, and for decades, the sprawling campus hummed with activity. Here, groundbreaking inventions like the first modern refrigerator and the electric garbage disposal were brought to life. During World War II, the plant played a vital role in the war effort, as well as employed a staggering 40% of the city’s workforce.
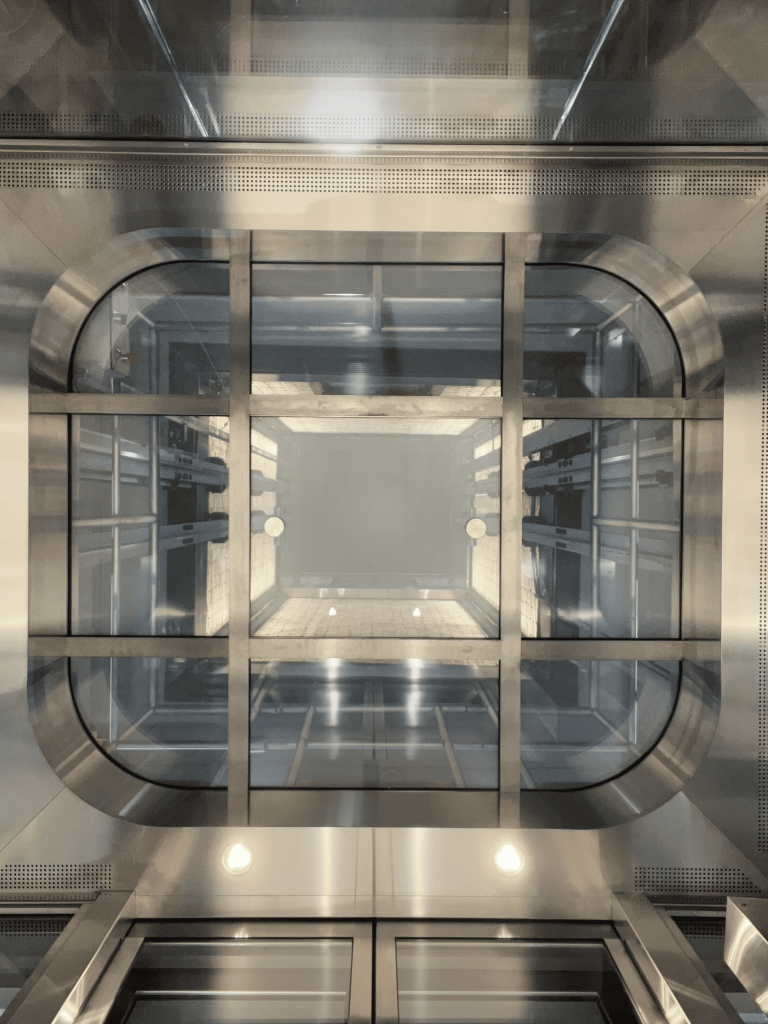
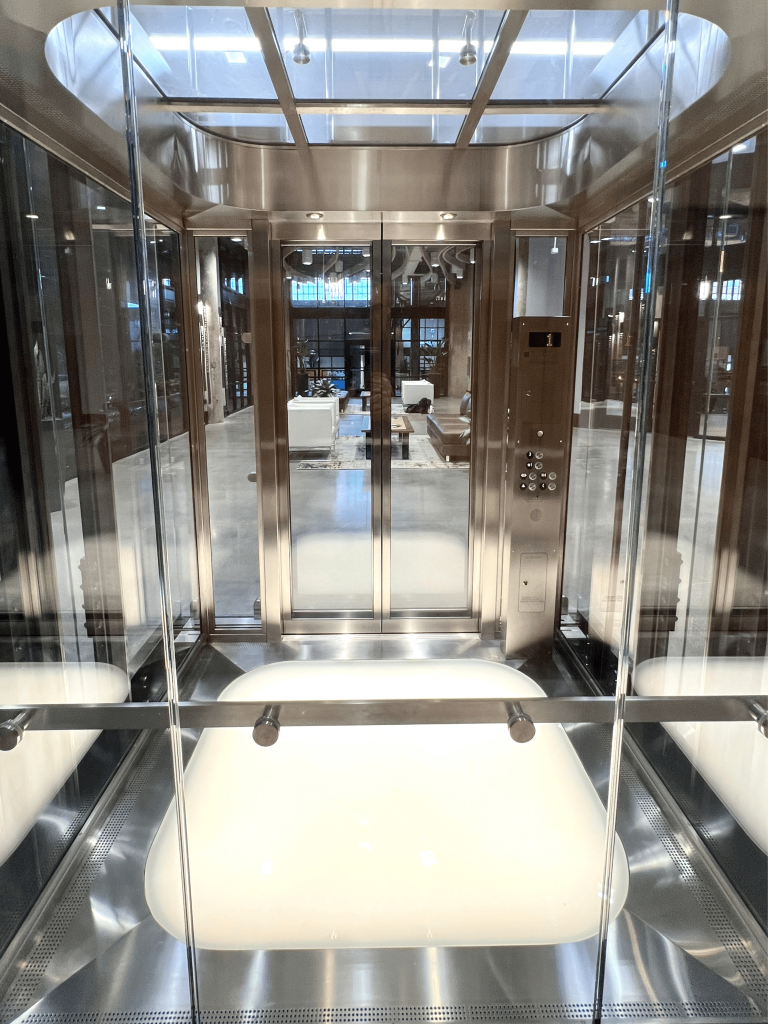
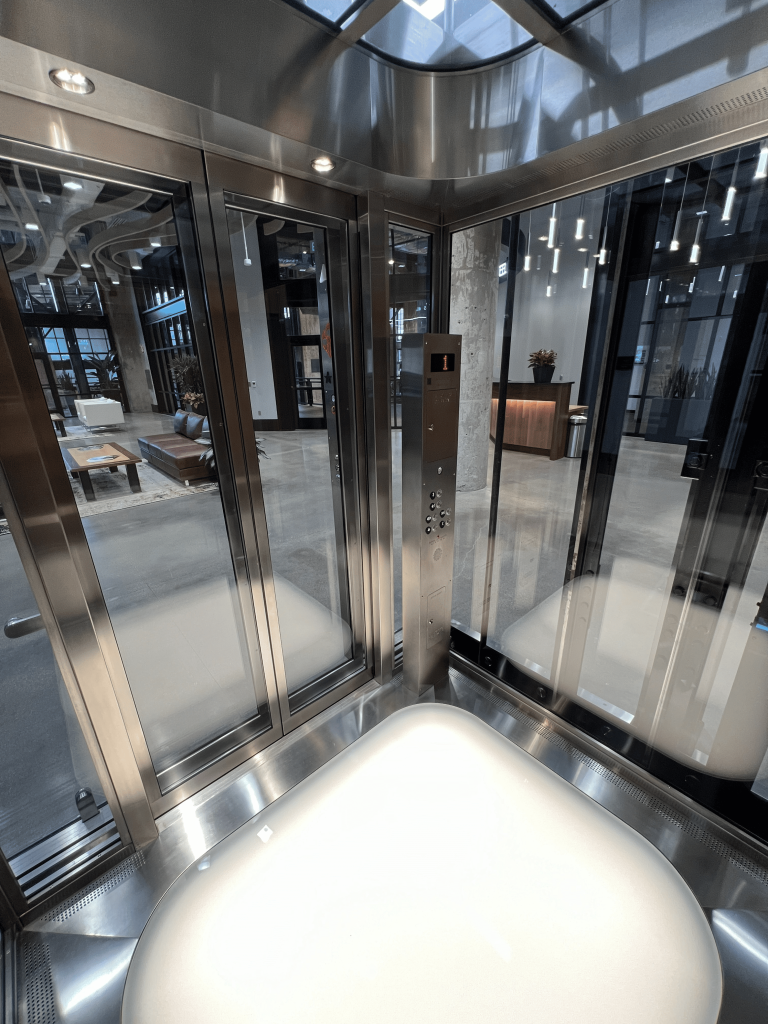
Breathing New Life Into History
By the early 21st century, the decline of manufacturing jobs led to the closure of the GE plant in 2014. The hulking red brick structures stood dormant, a testament to a bygone era. But visionary developers saw the potential within these walls. Recognizing the rich history and dense collection of buildings, RTM Ventures, LLC, acquired the property in 2017. Its vision? To transform the site into a dynamic, mixed-use district that would revitalize Fort Wayne’s economy.
The redevelopment of Electric Works is a testament to the power of adaptive reuse. The project, fueled by a US$286 million investment, prioritizes the preservation of the site’s historic character. Original architectural features are being meticulously restored while incorporating modern amenities and technology.
A Community Hub Re-energized
Phase I of the project is well underway, bringing a diverse mix of uses to the West Campus. Tenants like Do it Best Corp., Indiana Tech and Indiana University are setting up shop in the innovation and research center. A community center adds a social dimension, while the highly anticipated Union Street Market promises a culinary adventure with its diverse food hall and public market. Educational facilities like a science, technology, engineering and mathematics high school further enhance the vibrant mix.
Building a Brighter Future
Electric Works isn’t just about physical transformation. It’s about fostering a spirit of innovation and collaboration. Coworking spaces will provide a launchpad for startups, while educational institutions promise to nurture the next generation of inventors. This fusion of entrepreneurship, education and entertainment aims to ignite a dynamic energy that will propel Fort Wayne into the future.
The journey of Electric Works is a testament to the enduring human spirit. From its industrial roots to its innovative future, this historic site is poised to become a beacon of progress, attracting talent, businesses and visitors to Fort Wayne. As the lights flicker on at Electric Works, a new chapter unfolds, one that promises to illuminate the city’s path for generations to come.
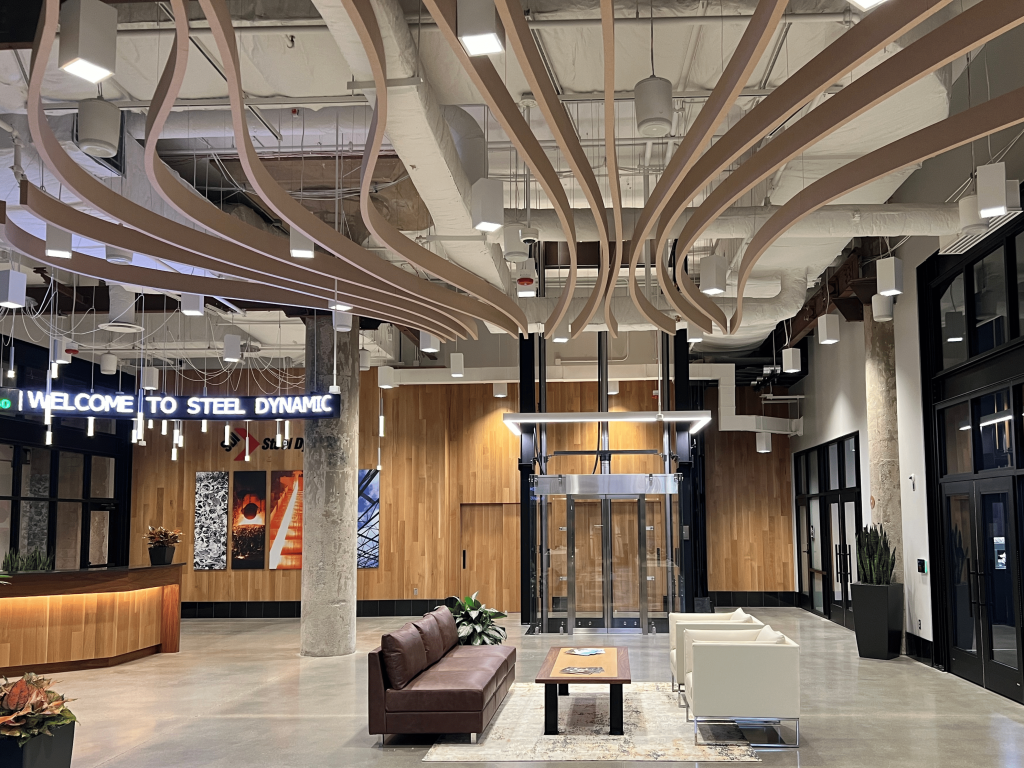
The Dynamic Next Chapter
Steel Dynamics, Inc. (SDI), a leading U.S. steel producer, has transformed its Electric Works office space into a showcase of innovation. The company’s commitment to sustainability shines through its headquarters’ design, which features recycled steel elements and a focus on energy efficiency.
A highlight of the renovation is the custom glass elevator in the lobby, supported by SDI-produced steel. This custom-designed lift features a glass enclosure, showcasing the building’s traditional brickwork, as well as contemporary steel elements. This unique elevator seamlessly blends modern technology with the building’s historic character, creating a truly memorable experience for visitors.
SDI’s hands-on approach to this project demonstrates it’s dedication to quality, innovation and an investment in revitalizing its local Fort Wayne community.
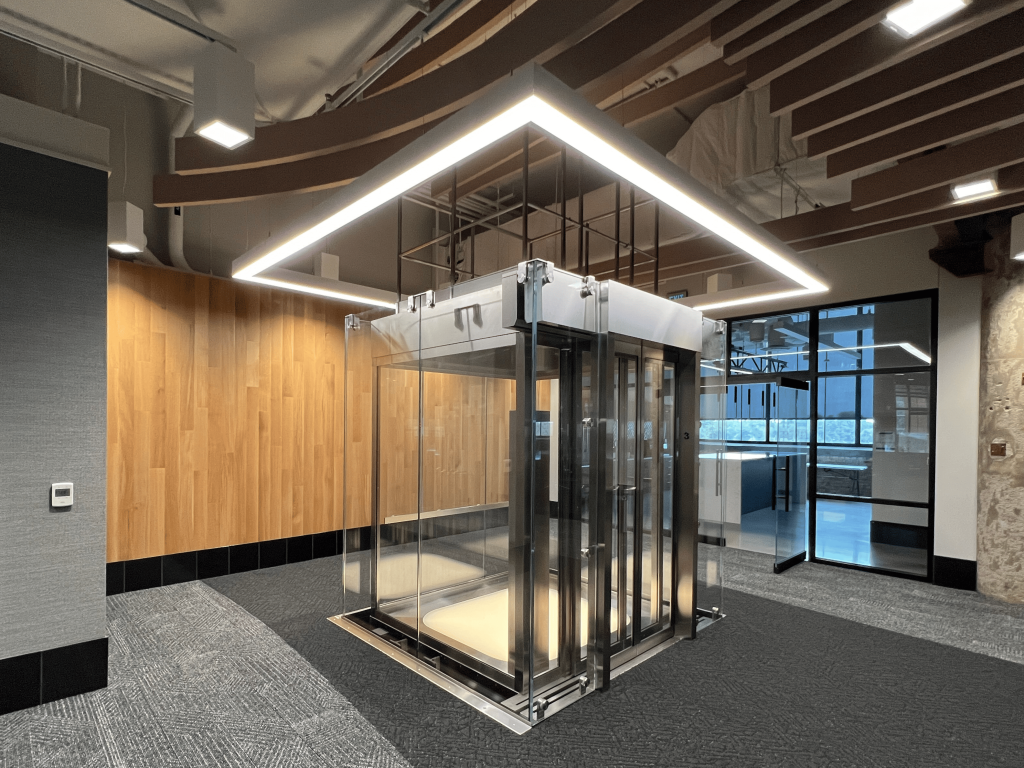
From Inception Through Installation
The glass elevator at Electric Works is more than just a mode of transportation; it’s a work of art that seamlessly blends form and function. At first glance, you’ll be drawn to its sleek design, featuring clean lines, transparent glass and stainless-steel accents. However, it’s the innovative technology hidden beneath the surface that truly sets this elevator apart.
The elevator’s glass cab rests on a concealed pedestal, housing all the operational equipment such as a GAL MOVFR door operator in the shrouded platform below. This unique design eliminates the need for traditional guide rails attached to the glass frame, allowing for a more open and spacious feel. The elevator’s ascent is powered by an ITI Hydraulik three-stage telescopic hydraulic piston, smoothly gliding along rails mounted on SDI own steel I-beams.
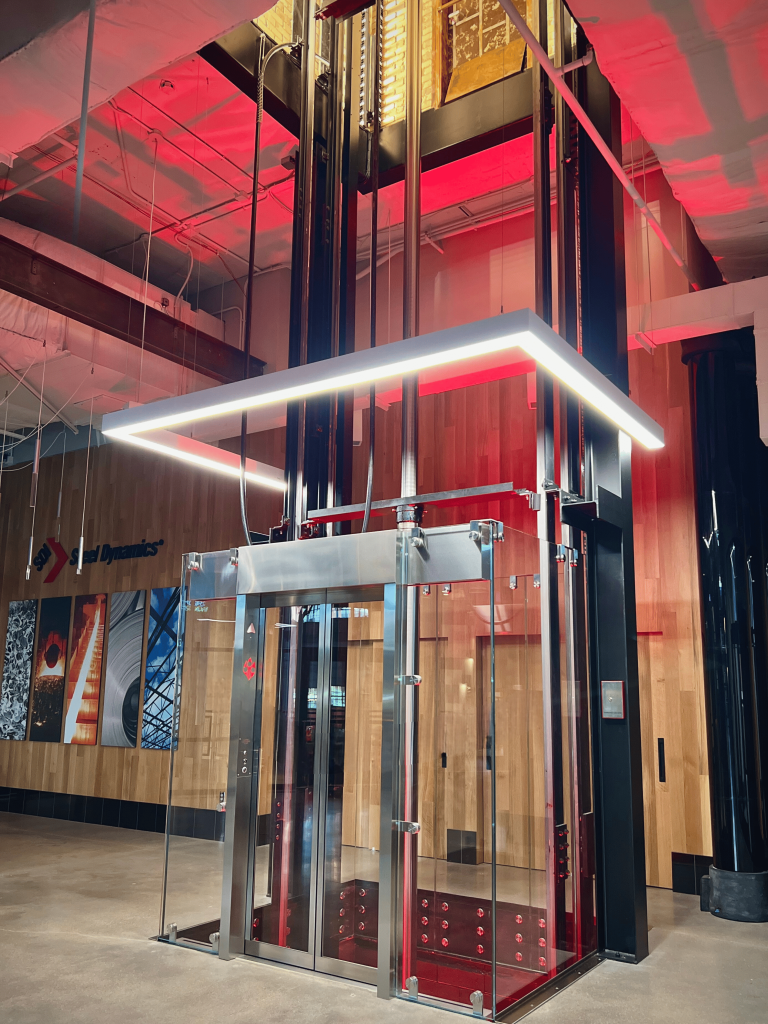
As you ascend in the elevator, you’ll pass through the second floor, a non-accessible level featuring traditional Midwest limestone bricks and a mysterious copper door, hinting at the building’s rich history.
Arriving at the third floor, you step into a modern office space shrouded by a glass landing. The frameless glass curtain offers unobstructed views of the illuminated shaft below, while stainless-steel fixing bolts add a touch of timeless elegance to the overall design.
The elevator in the lobby can be both a striking centerpiece and a subtle backdrop, depending on the lighting. By adjusting the illumination, you can make it virtually disappear, allowing the space to take center stage. This adaptability ensures that the elevator remains timeless and relevant, seamlessly blending with the ever-evolving character of the building.
Elevated by Liberty
Steel Dynamics initiated this custom project after discovering Liberty through its website, where it was inspired by Liberty’s portfolio showcasing custom glass elevators installed at MOMA, Industry City and Hudson Yards. To further refine their vision, they quickly arranged an in-person tour of several of Liberty’s glass installations across New York City, integrating key design elements from past projects while incorporating Steel Dynamics’ Midwestern manufacturing expertise.
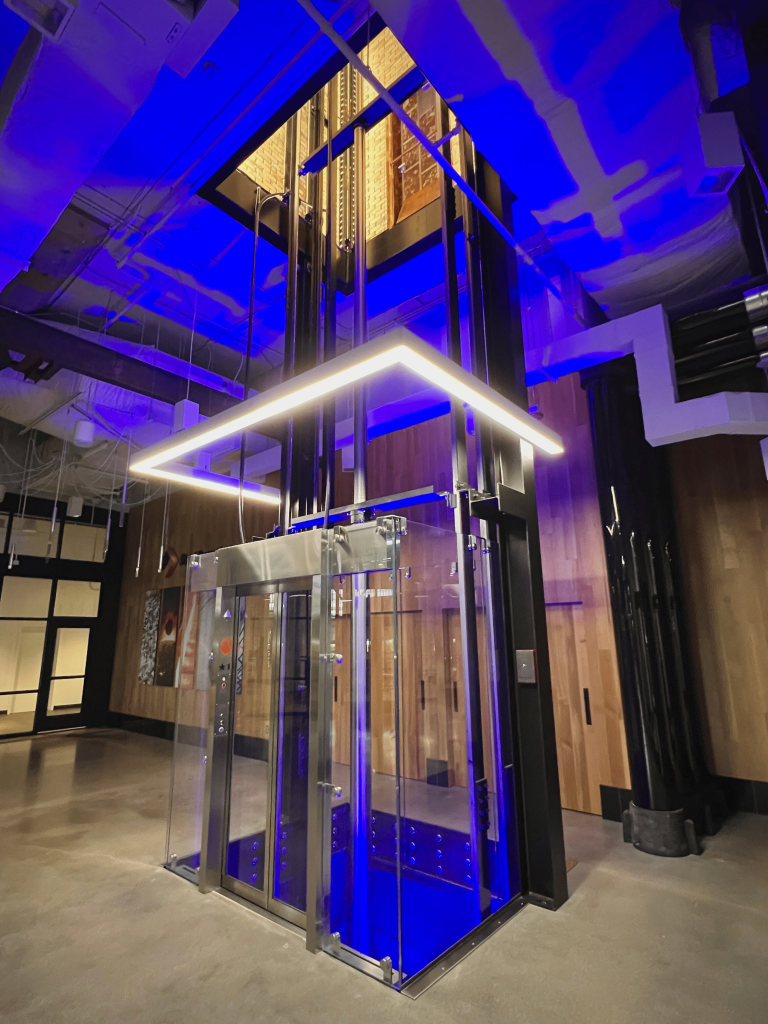
The illuminated glass shaft is a mesmerizing spectacle, casting colorful highlights on the beveled edges of the glass and stainless-steel machinery while illuminating a halo upon the ceiling and surroundings. These accents can be easily adjusted to reflect branding elements or to create a specific ambiance for events or seasonal holidays. Even the pit itself becomes a focal point with four commercial-grade stage lights that can be remotely controlled from the front desk, accentuating key elements throughout the lobby.
Liberty leveraged its extensive network of industry partners and relied on its elite project management team to ensure seamless execution at every stage. From the initial design collaboration — where Liberty worked together with the client to bring their concept to life — to the construction phase, Liberty maintained a strong presence on-site, overseeing the precise installation of the handcrafted lift.
Through collaborations with esteemed designers, celebrated artists and iconic locations, Liberty Elevator has solidified its position as a leading family-owned enterprise since its establishment in 1960, evolving into one of the premier independent elevator service providers in North America.
Headquartered in Paterson, New Jersey, with additional offices in Manhattan, NY; Holmdel, NJ; and Miramar, Florida, Liberty Elevator specializes in delivering dependable services such as elevator maintenance, modernization, installation, repair, custom design and glass elevator installation.
Elevator Specifications
Electric Works is being created at the New Millenium Building Systems – A Steel Dynamics Company, 1690 Broadway Bldg. 19, Ste. 160, Fort Wayne, Indiana. The elevator installation was handled by Liberty Elevator Corp. with equipment manufactured by Custom Cabs, ITI Hydraulik, GAL and Elevator Controls. The dimensions of the components of the glass elevator are as follows: a 76 in. x 66 in. platform, a 70 in. x 61.5 in. exposed glass wall and a 58 in. x 50 in. glass floor. The two-stop elevator has a capacity of 3000 lb and a speed of 125 fpm. The controls are PIXEL HYDRO-S and the door equipment is MOVFR Door Operator. The automatic single speed center opening doors’ measurements are as follows: 42 in. x 84 in. with 9/16 in. Clear Safety Laminated Low Iron Tempered Glass with SS#4 Perimeter Frames.
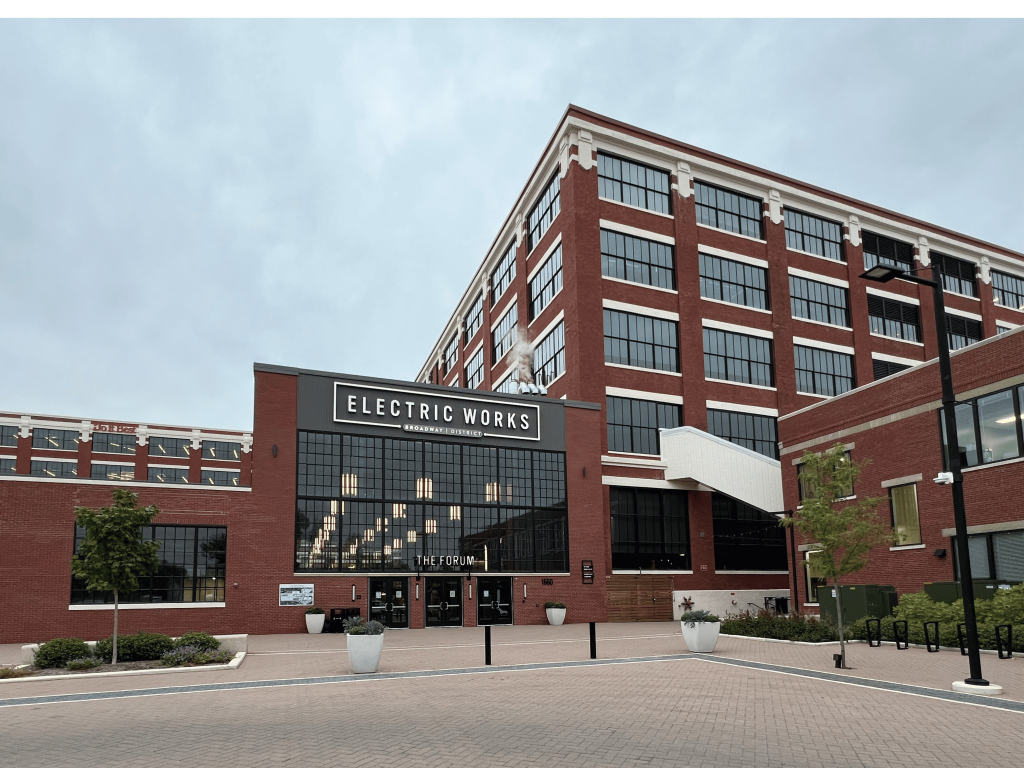
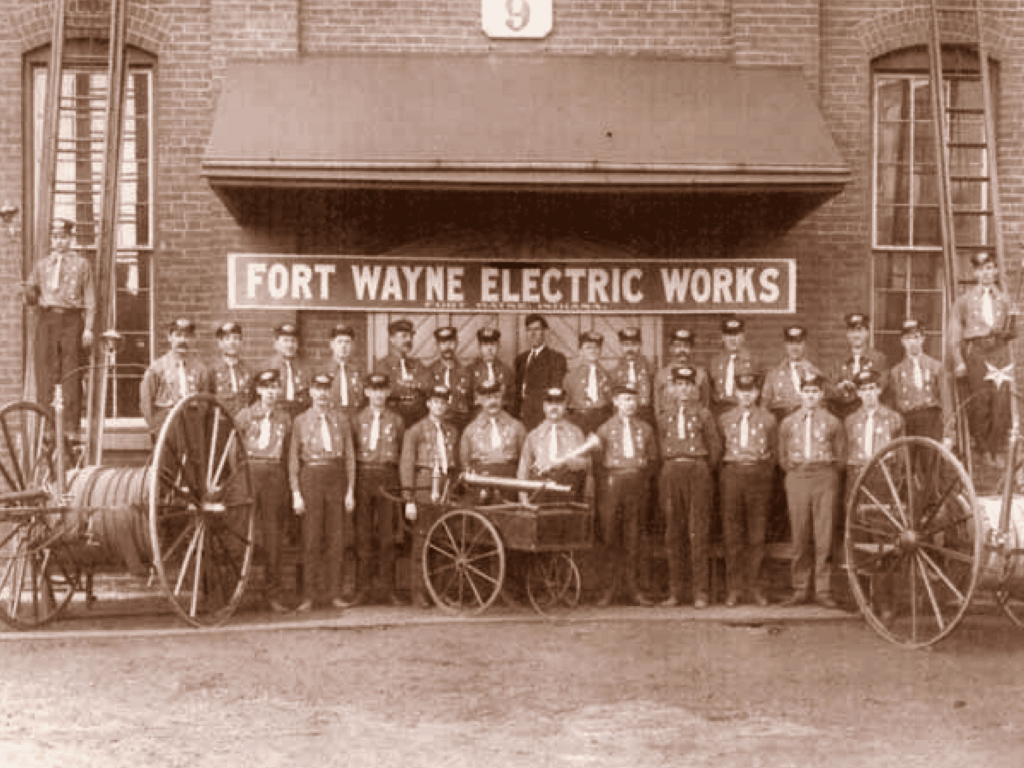
Get more of Elevator World. Sign up for our free e-newsletter.
