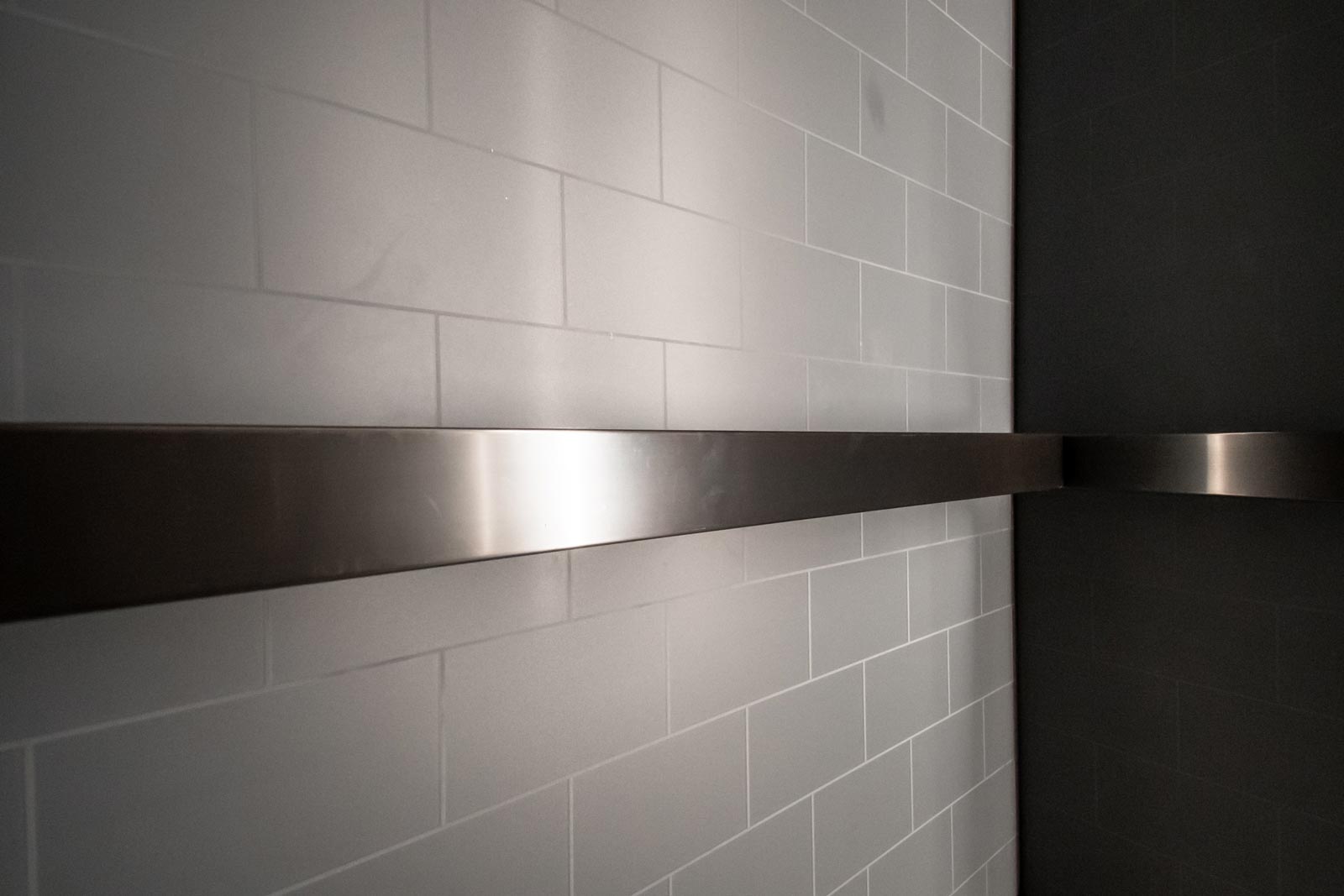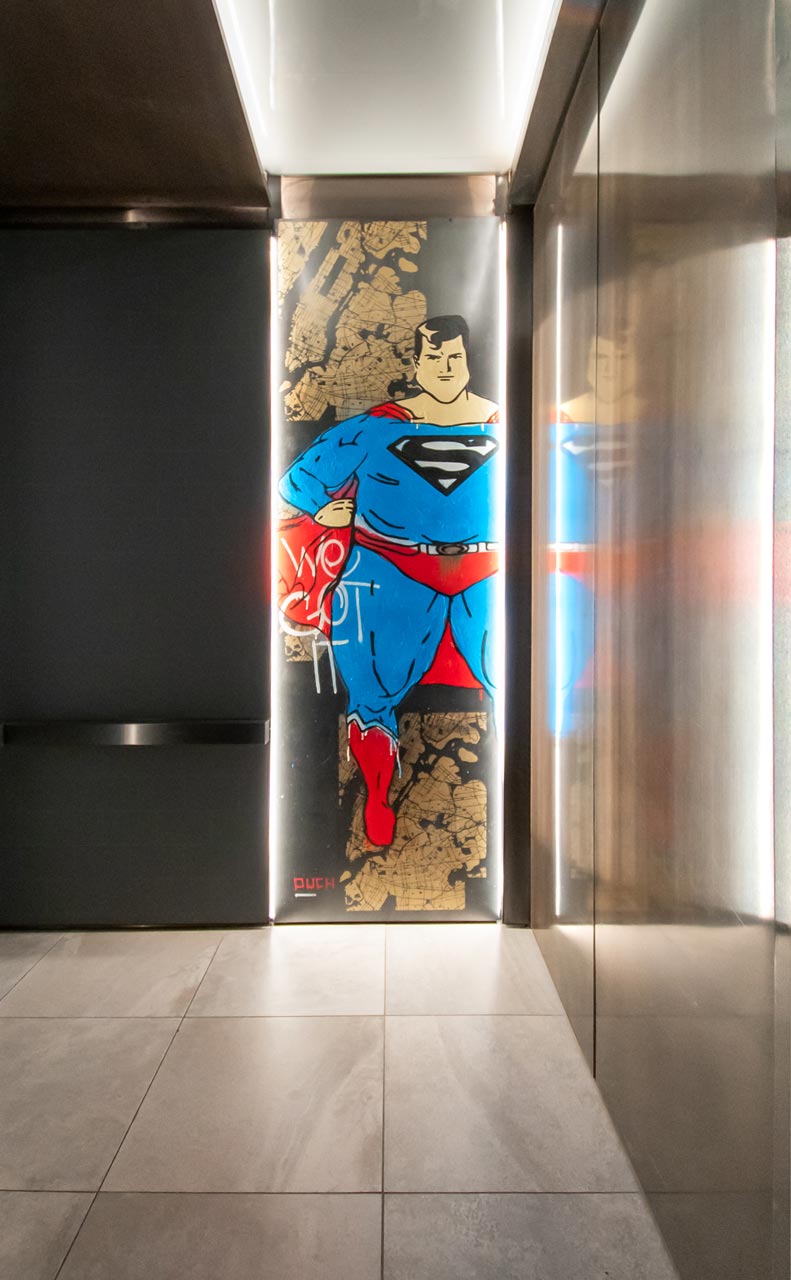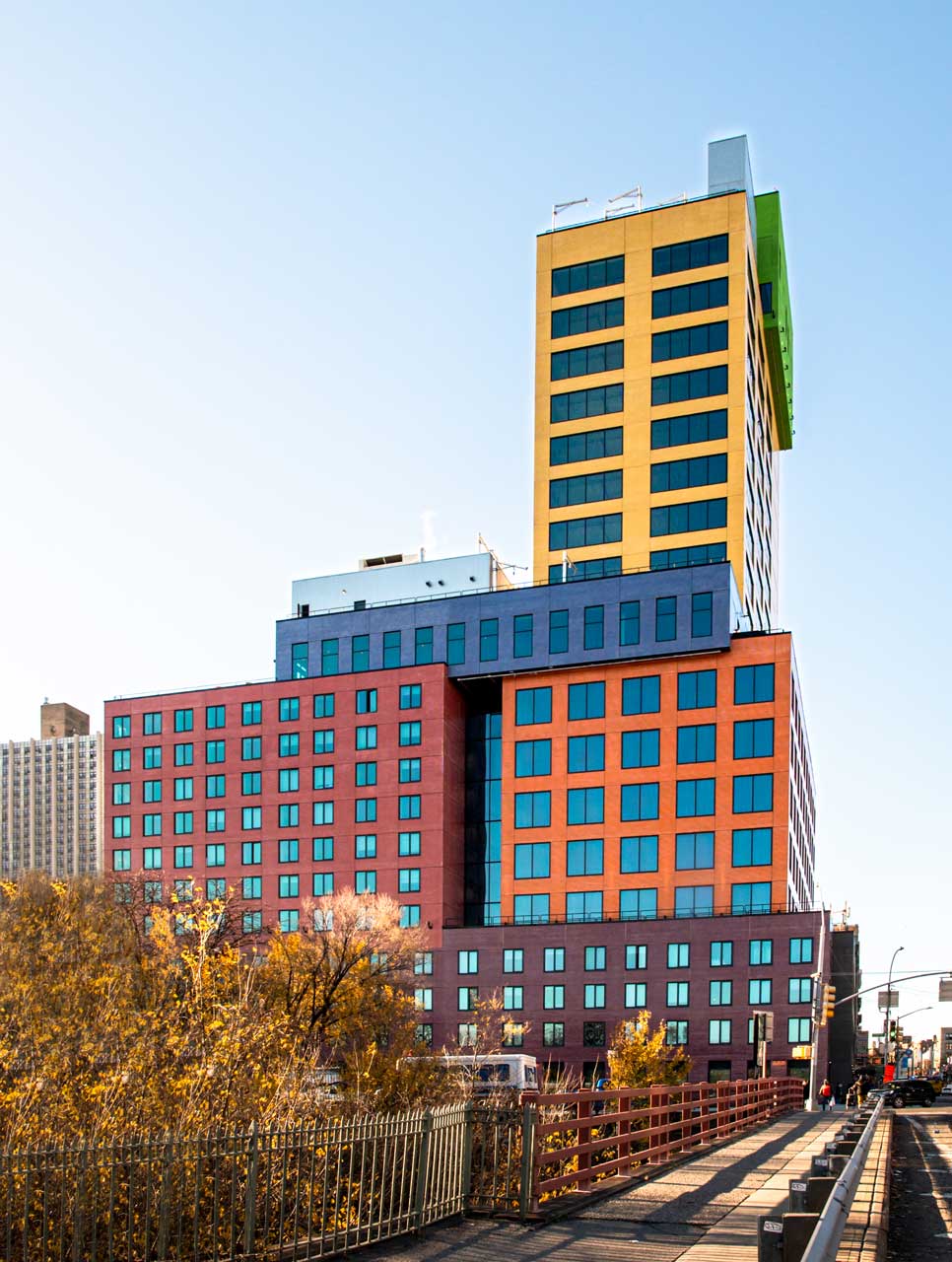Elevating “The Heights”
Aug 1, 2023

In this Project Spotlight, UVG describes the eye-catching design of elevators serving the hotel in a colorful, mixed-use structure.
by Christopher Rosario
photos courtesy of UVG
Most people think of Manhattan as just the hustle and bustle of Wall Street, Times Square and the Upper East Side. However, there is so much more to this vibrant borough, especially when you venture away from the usual hotspots. Washington Heights, also known as “Little Dominican Republic,” is located in northern Manhattan. Since the 1960s, the area has been home to the city’s largest Dominican population. Through the years, Dominicans have helped shape and mold the neighborhood through their unique culture, lively personalities and colorful storefronts.
The newest addition to the neighborhood, the Radio Tower and Hotel at 2420 Amsterdam Avenue, is a 24-story mixed-use building. Architects Stonehill Taylor and MVRDV collaborated and designed this LEGO®-like “vertical village” for Youngwoo & Associates. The Radio Tower and Hotel is the first significant mixed-use development in Washington Heights in almost 50 years, offering the first boutique hotel to open in the area, more than 100,000 ft2 of Class-A office space and 8,000 ft2 of retail space.
MVRDV observes:
“Washington Heights has a unique and exciting character, very different from the other Manhattan neighborhoods farther south. The design of Radio Tower and Hotel is inspired by that character. We took the smaller blocks that are typical in the neighborhood and stacked them into a vertical village. Add to that the bright colors you see all around the area, and the project is like a beacon celebrating this part of the city.”
Working alongside G-Tech Associates, vda® Elevator & Escalator Consulting (VDA) and Stonehill Taylor, UVG partner United Cabs successfully manufactured and installed all of the building’s passenger and service elevator interiors. The passenger elevators for the hotel portion of the building are featured in this article.
The modern elevator design features an intriguing split ceiling and back wall. A blackened steel half-drop ceiling combined with glossy Mouse laminate from Formica® creates a unique blend of vibrancy and style. The back wall is not to be missed, either. Continuing the split design, it features Forms + Surfaces’ ViviChrome Chromis glass with an etched tile design. Adjacent to the glass is a hand-painted art piece by artist Denis Ouch atop a blackened steel panel. The right-side panels are furnished with the same tile-etched Forms + Surfaces’ ViviChrome Chromis glass found on the back wall. The left side panels are faced with blackened steel. In addition, the fronts, base and reveals are furnished using blackened steel. Man-D-Tec strip lighting illuminates the elevator cab. It traverses the border of the ceiling/back wall and the edges of the side walls, adding to the modern ambiance.
From its vibrant culture, lively atmosphere and colorful storefronts, “the Heights” truly comes alive with its people and their stories. The Radio Tower and Hotel at 2420 Amsterdam Avenue is a testament to this fact, showcasing the culture of Washington Heights through its modern architecture. It bridges past and present in perfect harmony while standing as a symbol of the neighborhood’s future.

Contractor: G-Tech Associates
Consultant: VDA
Executive Architect: Stonehill & Taylor
Design Architect: MVRDV
Owner: Youngwoo & Associates
Get more of Elevator World. Sign up for our free e-newsletter.










