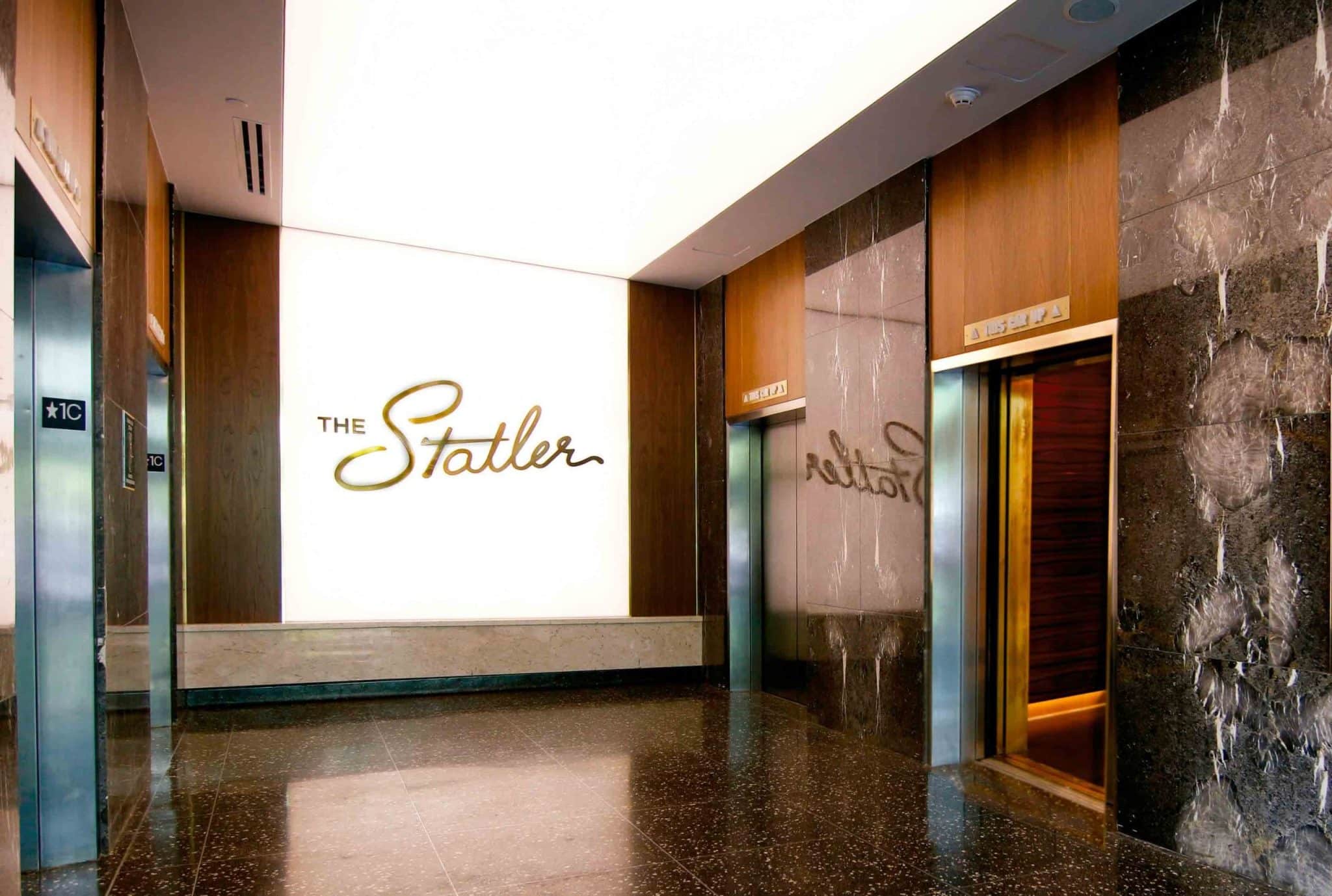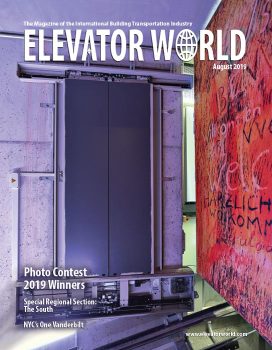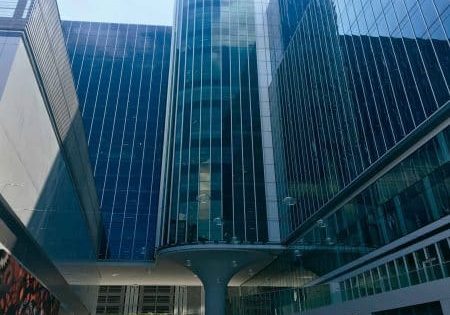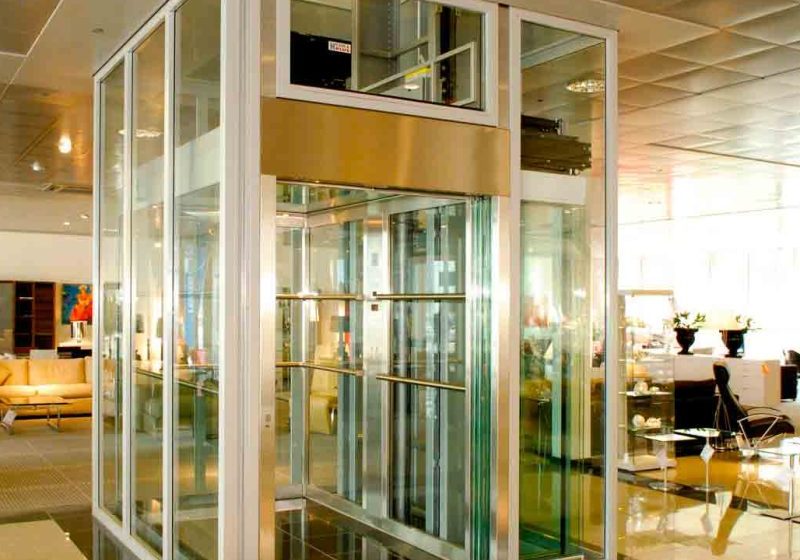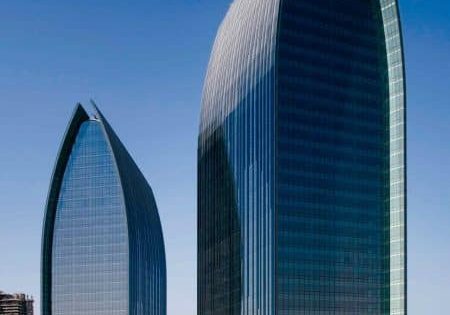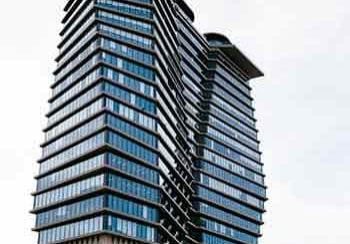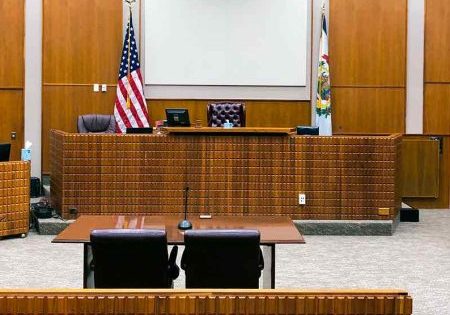Big improvements in a historic Dallas building where the first elevator music was heard
The Statler, one of Dallas’ downtown landmarks that once entertained iconic movie stars and presidents, underwent a US$250-million renovation in 2015-2017. Originally designed by architect William B. Tabler, the 19-story building opened in 1956. It featured many guest-related innovations, such as a helicopter pad on the roof and TVs in all guest rooms. It was also the first in the hotel industry to play music in the elevators.
The building sat empty for 17 years after falling on hard times and shutting down in 2001. It was at great risk of being demolished to enlarge the park across the street. In 2004, it was added to Preservation Dallas’ list of the most endangered landmarks in the city and remained on the list for many years. Local company Centurion American Development Group bought the building 10 years later and embarked on a restoration project backed by millions in financial incentives from the City of Dallas.
During the massive renovation efforts, Eklund’s, Inc. was sub-contracted by Dallas-Fort Worth general contractor TriArc Construction LLC to manufacture and install six custom elevator interiors in the building, renamed The Statler Hotel & Residences. Dallas-based Merriman Anderson/Architects Inc. designed the luxury cabs, and Eklund’s followed the firm’s specifications to turn their vision into reality.
The multimillion-dollar Statler renovation combined timeless midcentury design with modern technology and luxury. The elevator cabs were no exception. A lighting-intense design and custom manufacturing were implemented for the hotel elevator cabs. They now feature an antique- mirror back wall with polished edges and horizontal brushed-bronze accent pieces lining the edges of the mirror. Larger vertical brushed- bronze panels line the right and left outside edges of the rear mirrored wall. Incorporating the warmth of wood from the lobby’s design, the side walls of the cab are quartered East Indian rosewood veneer with bronze horizontal reveals. The elevator foyer prominently features a large bronze Statler logo mounted on a massive white backlit panel extending from the anterior wall over the entire elevator entrance area. Light is also a key design component incorporated into the cabs. Perimeter lighting radiates from behind the edges of each side wall to create a warm glow. The same glowing light feature is incorporated into the suspended ceiling. Perimeter lighting is mounted on top of the three-panel quartered rosewood veneer ceiling and radiates from all edges of the ceiling. A round quartered rosewood handrail with brushed-bronze endcaps ties the wooden side walls and ceiling nicely to the contrasting mirror and metal rear wall.
Each cab door was carefully cladded with intricate woven metal mesh and finished with bronze trim. Brushed-bronze frieze, base, reveals, front returns and transom cladding finish the cabs. Eklund’s also installed LED displays within a Plexiglas® flush lens in the right front return panel of each cab.
Upon its reopening on October 17, 2017, The Statler again became one of downtown’s grandest public spaces, with a sleek marble lobby, unique backlit elevator foyer and a view overlooking Main Street Garden Park. The hip rooftop lounge and pool are premier places to relax on a hot summer day in Dallas.
Get more of Elevator World. Sign up for our free e-newsletter.
