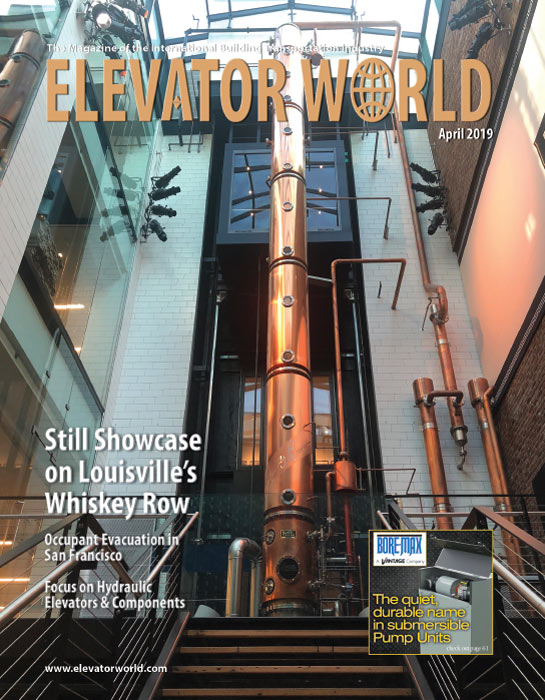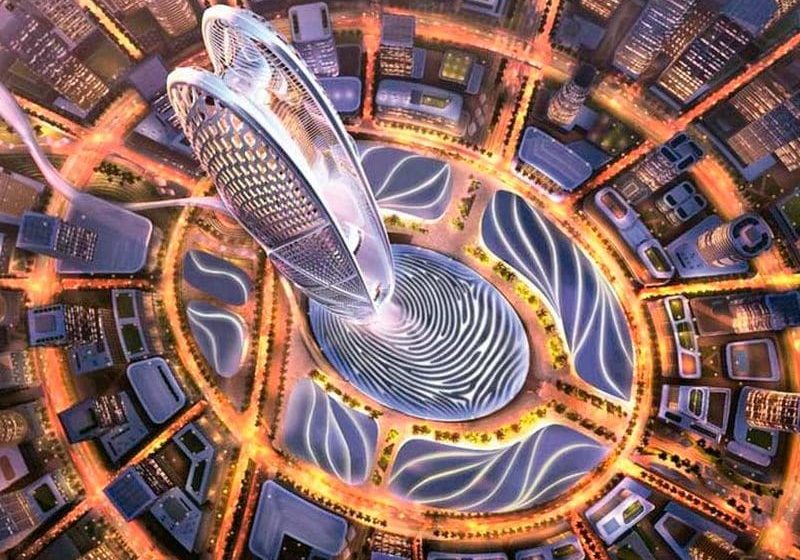Hotels, mixed-use, affordable housing on the drawing boards.
Apr 1, 2019

Construction Underway on Two Times Square Hotels
Work is well underway on two new high-rise hotels in New York City’s (NYC) Times Square. The first, a Hard Rock Hotel at 159 West 48th Street, between Sixth and Seventh avenues, will be a 445-key tower standing 442 ft. tall. The developer is Extell, in partnership with Hard Rock International, and it’s being designed by Berg + Moss Architects. As of late January, site work had shown significant progress since July 2018, with excavation nearly complete and foundation walls on the north side about half done. Work had yet to begin on the core and lower levels, but was to start by spring.
When complete, the new tower will hold 225,000 sq. ft. of space and stand directly next to McGraw Hill Park. It will feature hotel views facing south toward Times Square and north toward the upper half of the Midtown skyline, and will offer a rooftop lounge and bar, a restaurant, a lobby lounge, and an underground speakeasy.
The second development, a 27-story, 343-key hotel at 145 West 47th Street, is also being designed by Berg + Moss Architects. According to the report, the first floor was being formed and assembled, and a large construction crane was in full operation at the site. When complete, it will hold 141,500 sq. ft. of floor space. TriBeach Holdings is the developer.
A rendering posted on the construction fence shows a fifth-floor restaurant facing West 47th Street, underneath the building’s main setback. The hotel portion will start on the sixth floor and will be enclosed in a uniform façade of glass windows all the way to the roof parapet. The posting on the site said the building will be completed in winter 2020.
Report Looks at Elevator- Related Construction Deaths
In light of a recent elevator-related construction fatality at Salt Lake City (SLC) International Airport, Construction Dive shared statistics about such fatalities from a Center for Construction Research and Training report. Noting the number of elevator-related deaths among workers is relatively small when compared to total construction fatalities, the number of such deaths doubled from 14 to 28 between 2003 and 2016. The peak was 37 in 2015, and the most common cause was falls from heights of at least 30 ft., as was the case in the SLC incident. Elevator workers also die from being struck or electrocuted, with elevator installers having the highest fatality rate among professions that include ironworkers and roofers. The report notes most elevator-related fatalities occur among people who are younger than 35, but said it is unclear whether this is due to lack of experience or there simply being more younger people in the workforce. Measures for preventing fatalities include having the proper personal protective equipment, clearly marking and controlling access to shafts and having proper safety training.
Work Finishing Up On 515 West 36th Street in Hudson Yards
After starting construction in 2016, the 38-story, mixed-use 515 36th Street is essentially complete overlooking Hudson Park in Hudson Yards on the far West Side. Between the northern tip of Hudson Boulevard East and 10th Avenue, the 328,000-sq.-ft. structure will include retail on the first three floors and 250 residential units on the eighth through top floor. Designed by Ismael Leyva Architects and developed by Lalezarian Properties, 515 West 36th Street is part of a Midtown transformation that includes 3 Hudson Boulevard, The Spiral at 66 Hudson Boulevard (ELEVATOR WORLD, November 2018 and April 2016), 50 Hudson Yards and the expansion of the Jacob K. Javits Center — not to mention phase two of Hudson Yards.
Two-TowerAffordableHousingProjectPitched in Brooklyn
Continuum Co. and Lincoln Equities have submitted their plan for 960 Franklin Avenue in Crown Heights, Brooklyn, to the NYC Department of Planning, envisioning a pair of 39-story towers containing approximately 1,590 residences, some 790 of them “aff ordable.” Th e development would span 1.4 million sq. ft ., and contain 9,641 sq. ft . of retail in the fi rst phase and 11,542 sq. ft . in the second, as well as a total of 180 parking spaces and 50,258 sq. ft . of open space to be divided between residents and the public. If approved, the fi rst-phase tower could start construction in January 2021 and be completed within a year.
Mixed-Use Tower a Solid Addition to Brooklyn Skyline
Progress is being made on a 40-story, 550-ft .-tall tower designed by Hill West Architects and developed by David Schwarz of State Property Group at 570 Fulton Street in downtown Brooklyn. In late February, construction netting surrounded a low-rise building that was to be demolished to make way for the new tower, which will be visually subdivided into multilevel sections. Retail will take up the fi rst two fl oors, with offi ce space designed for smaller tenants above. Approximately 111,250 sq. ft . will house 139 apartments, 30% of which will be “aff ordable.” A completion date has not yet been announced.
Harlem’s Future Tallest Would Have an Array of Uses
Renderings have been released of what would be the tallest tower in the Harlem neighborhood of Manhattan, a 42-story structure with Thomas Memorial Wesleyan Methodist Church and a three-story theater occupying the lower levels. The skyscraper at 260-270 West 126th Street, just west of the world-famous Apollo Theater, would have 34 residential floors that average 8,700 sq. ft. per level. Also on the drawing boards are a classroom, a kitchen, a meeting room and administrative areas, presumably for the church. A curtain wall has a mix of floor-to-ceiling panels, corner balconies and terraces. No construction timeframe was announced.
Get more of Elevator World. Sign up for our free e-newsletter.









