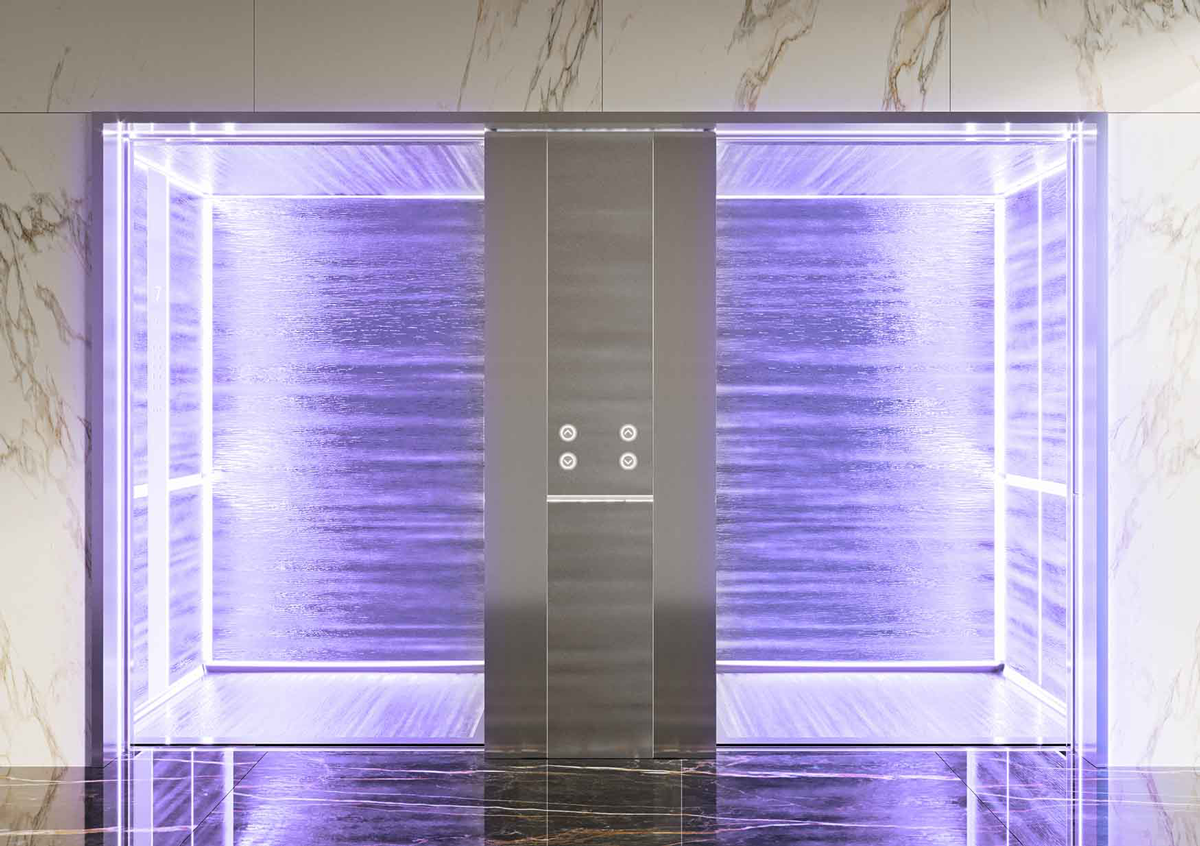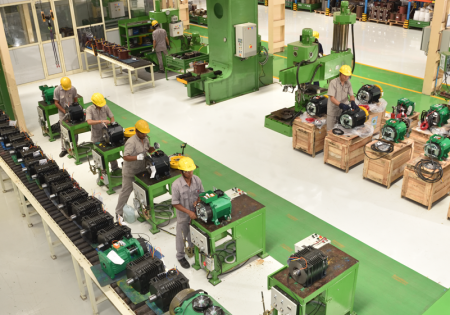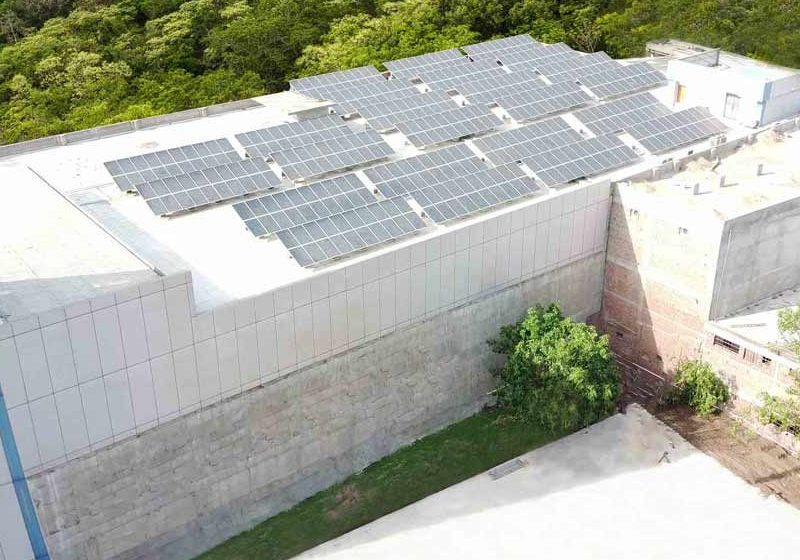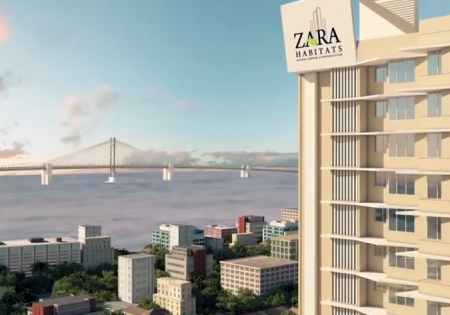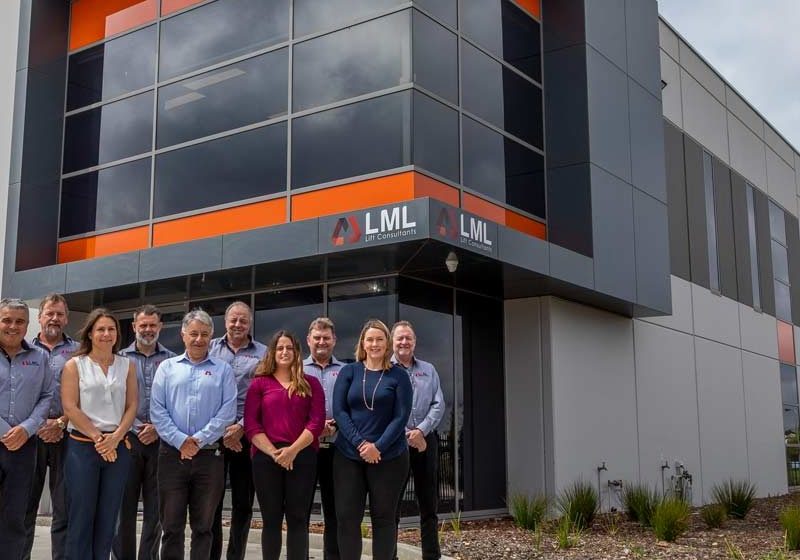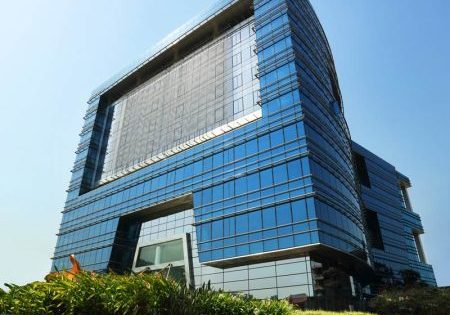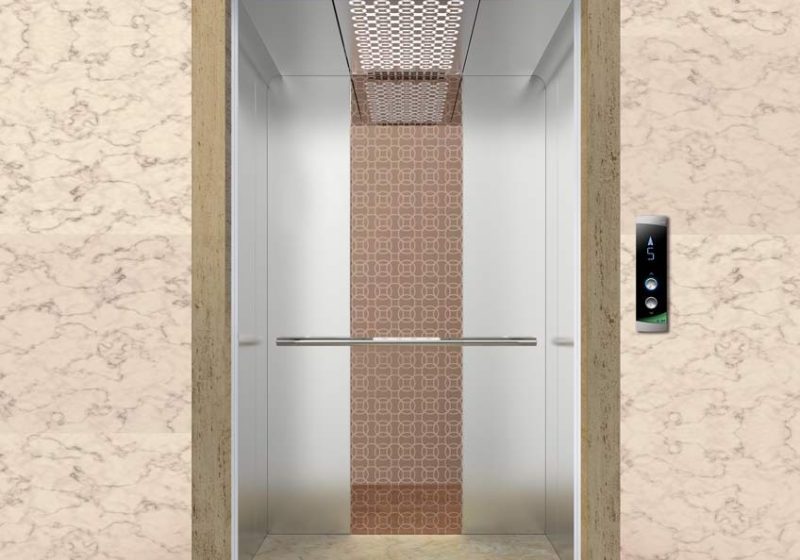Michele Suria, (MS) CEO, IGV Group, and architect Marco Piva (MP) share insights about the product line and its many facets with your author (SSP).
Italian lift systems manufacturer IGV Group and Studio Marco Piva have launched ON AIR, intended as a product line for a new generation of lifts interacting with spaces as elements of interior design, while meeting the need for a safe environment even in the time of the COVID-19 pandemic.
Michele Suria
Michele Suria has been IGV’s CEO and general manager since January 2019. He most recently worked for Implanta Group as chief financial officer (CFO), managing its corporate restructuring during 2016-2018. Over the years, he has gained experience in restructuring and reorganizing companies and in the management of insolvency procedures. In 2013-2016, he was operational manager and CFO of furniture and luxury designer Driade. In 2008-2013, he was employed by chemical and environmental company Athena as general manager. He has also worked for Andersen Consulting, Meccaniche Lodi, Telecom Italia and Vodafone. After graduating in Economics and Business at the University La Sapienza in Rome, Suria worked toward his MBA at Bocconi University in Milan, Italy.
SSP: What was the thought process behind the concept of ON AIR?
MS: With the design of ON AIR, IGV Group wanted to create a product that could harmoniously complement the surrounding environment as an interior design marvel, ensuring aesthetic continuity with the skillful use of materials. ON AIR’s elevator cabins are covered meticulously with laminate, aluminum, glass and stone. The combination of tailored IGV cabins and the creativity of Piva has led to the creation of this strategic made-in-Italy product.
SSP: How was the architect selection process conducted?
MS: The relationship with Piva is not the result of a selection, but of a common vision, a way of understanding architectural projects as a whole, without excluding the importance of elevators, which must also be considered an architecturally conceived element, pivotal for harmony within the entirety of an architectural project.
SSP: What were the parameters and goals?
MS: There was no selective process between architects. The intention was to leave space for the creativity of the architect. Indian architects are always seeking new technologies and new materials. We are sure that ON AIR will provide them with different new elements to study.
SSP: Do you see ON AIR as a gamechanger when it comes to incorporating elevators within a building in terms of their positioning, etc.?
MS: Being tailormade, each elevator incorporates high-end materials, elegant designs and unique features. This moves the elevator from simple functionality to value (hygienic), thus touching upon new markets, helping high-level clients with their luxury buildings.
SSP: What has been the feedback to ON AIR so far?
MS: It is too early to evaluate the results; however, we are noticing a perceptible interest and curiosity regarding this product line.
SSP: Was the sanitizing aspect part of the initial concept, or was it added post-COVID-19?
MS: The sanitization aspect has been important to ON AIR from the beginning. There are many technical solutions involved to guarantee the full sanitization of the lift car, ranging from preprocessed antimicrobial materials, to rounded profiles removing corners and edges by connecting the car walls to the floor to prevent the buildup of germs. Extensive research has been conducted, from technical grooves in the walls serving as an integrated handrail provided with UV-C germicidal technology, to the highly efficient mechanical ventilation system for continuous air purification and a near-instant air exchange. ON AIR is equipped with advanced interface and internal communication systems: from virus-resistant to touch-free and proximity-activated control panels, to multilingual voice interface combined with face recognition for enabling exclusive stops, to remote control of the lift system from a mobile device. All these are intended to reduce contagion exposure risk.
SSP: What is your representation in this country? What is the significance of India for your overall operations?
MS: We are very confident of the success of this product line in this country. Since the last decade, India, thanks to our partner Graand Prix, has always been a top-selling country. With Indians’ passion for innovation and the continuous search for new products and material, we believe the country will confirm its status as a top seller again.
SSP: What will be the demand drivers for ON AIR in India?
MS: Lifts are one of the most used common spaces, and their surfaces act as an ideal vehicle for spreading viruses and infections. Car surfaces such as push-button panels and handrails are exposed to the buildup of viruses and bacteria. ON AIR combines safety and design, focusing on both these elements with the goal of a virus-free, high-design lift.
SSP: Which are the types of buildings or real estate segments in India where you see a market for ON AIR?
MS: ON AIR can be installed in a wide range of elevators, regardless of the useful load or traction type. Its best positioning is for public, hotel and luxury office lifts, where its features can be best showcased.
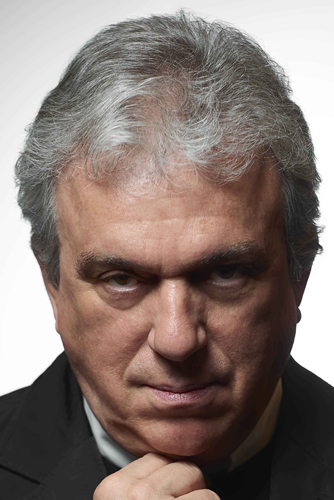
Marco Piva
Studio Marco Piva’s work ranges from master planning to architecture, interior and industrial design. Piva, a traveler and a designer, creates unique design solutions pervaded by stylistic freedom. Currently, the studio is engaged in the development of hotel complexes and prestigious houses in China, the U.S., India, Monte Carlo, the U.A.E., Italy, Algeria and Albania.
In Osaka, Japan, the studio has participated in the design and construction of the innovative complex Next 21. In the U.A.E., it designed for the hotel and residential complexes of Oceana and Tiara on Palm Jumeirah in Dubai. It also designed the Laguna Palace in Mestre, Italy; the Port Palace in Monte Carlo; the Hotel Mirage in Kazan, Russia; the Una Hotel in Boulogne-sur-Mer, France; the THotel in Cagliari, Italy; the DoubleTree by Hilton in Mogliano Veneto, Italy; and the multifunctional complex Le Terrazze in Treviso, Italy, awarded as one of the best projects dedicated to recovering industrial architecture. Its recent projects in China are the Feng Tai Business Cluster in Beijing, the Yuhang Cultural Center in Hangzhou and the Dianshan Lake Master Plan in Shanghai. In Italy, the studio has realized the Excelsior Hotel Gallia in Milan, which won several architecture and design international prizes. Piva also did the concept design for Bulgari Worldwide Windows and the Casa Alitalia lounges for Alitalia.
SSP: How would you describe your design philosophy?
MP: The foundations of the design philosophy of Studio Marco Piva lie in the assiduous research into the formal and functional aspects of space, updated technology and materials and great attention to the environment. The projects we are developing around the world require all our dedication and attention. We relate them to the major issues affecting the structure of the global society, bearing in mind the limits imposed by sustainability. We develop our activities first around the cultural tradition of the project, and use a strong synergy between research and project, local sensibility and Italian taste.
SSP: How is this reflected in projects designed by Studio Marco Piva?
MP: The projects have to reflect aesthetic and functional quality. They have to include, wherever possible, innovative elements. The “design style” of symmetric multiprocessing architecture and interior design is pervaded by stylistic freedom. The works aim to be functional, long-lasting, elegant, sophisticated without vulgarity and integrated in the everyday lives of the clients. I have always put the research on materials and new technologies, related to sustainability and energy efficiency, first. Our objective is to construct buildings with guaranteed certification regarding the architecture, where nature and architecture meet, to develop structures characterized by the lowest environmental impact. As for the design, what has always attracted me is its need to be linked to research and experimentation, not only from the formal and functional point of view, but also from the semantic and social one. I always try to discover the elements from which to start creating a dynamical new expressivity, in strict relation to the surrounding environment, both urban or natural. The main task is not simply to build a new building, but to create harmonic conditions with the social and historical to generate emotional relations.
SSP: What was the brief given to Studio Marco Piva for ON AIR?
MP: Given the COVID-19 situation, the brief was that a revision of many types of connected elements and architectural components was needed. The elevator sector, more than others, offers real opportunities for innovation for the protection of public and private environments.
SSP: What was the overall timeframe?
MP: During the lockdown period, together with IGV, we realized that among the elements that play a strategic role in safeguarding people, the systems of vertical movement are among the most exposed to bacterial and viral contamination. So, we decided to move in the direction of creating a new element, with unprecedented performance and quality standards. Developing a deeper understanding of technologies, materials ergonomics and advances in operational implementation to acquire sufficient knowledge and tools to create something new required much time and research. We launched ON AIR on June 4, so the overall timeframe can be considered two months.
SSP: What makes ON AIR and other creations by Studio Marco Piva stand out?
MP: Accurate design, selected materials, technology, fluidity and functionality are the key elements for any of our creations. The technological aspect was a focus in regards to ON AIR. Together with IGV, we worked to guarantee the full sanitization of the lift car, rich finishes and refined materials, emotional use of light and, moreover, aesthetic continuity with interior and architectural spaces. ON AIR is a new way of conceiving the inner and outer space of the lift car, which is the ideal place for the accumulation and transmission of pathogens.
SSP: Do you think ON AIR will influence building designs going forward?
MP: We sincerely hope so. ON AIR is not simply a design solution, but a new mix of technology conceived for safe vertical connectivity. It combines technologies with high-performance materials and eclectic surfaces. It is also fully customizable, with antibacterial materials embedded in the decorative layer, to provide innovation-inspired aesthetics strongly characterized by the use of light.
SSP: How did you finalize the overall look and ambiance of ON AIR?
MP: ON AIR is fully customizable; it can be dressed with polished finishes, such as laminate, aluminum, glass, stone or antibacterial finishes, or it can become a full-size monitor for an enveloping and fully engaging experience. Along with IGV, we wanted to create a tailormade project based on the client’s need with endless possibilities. Studio Marco Piva’s proposal for ON AIR is just a selection of the many possible configurations based on these materials and technologies. It is intended to be freely “interpreted” by other architects and designers in harmony with their creations. The customization permits an aesthetic continuity between an interior and its architectural space, fitting harmoniously in context and giving the building in which it is installed an intrinsic and unique added value.
SSP: What are the challenges and opportunities in providing touchless or hands-free access to buildings using apps, barcode scanners, rotating doors and other such measures?
MP: Nowadays, there is a tendency to adapt the spaces to the new needs of the market, which are more and more demanding. This can provide great opportunities, and the challenge lies in creating efficient and understandable hardware and software that are innovative, functional, legible and easy to use. Following the recent crisis, appropriate mediation tools that disallow us to touch public surfaces will become fundamental for our daily life. Design must take this factor into account.
SSP: Do you see any changes in the way lobbies, elevators and escalators are positioned and operated with advanced technologies?
MP: Every new opportunity to rethink and reorganize spaces for the best usage should be well-received. Even if the impetus is from the pandemic, we have to respond, to the best of our technical capability, to the request for updated concepts in accessing buildings or floors; checking people for their safety and security; and directing them in the most efficient way to their destinations inside residencies, offices and commercial buildings.
SSP: Social distancing is expected to continue to increase waiting times for elevators. How do you think this can be managed effectively?
MP: It depends on the level of intelligence we want to place in the elevator systems. Like gentle robots, they should be able to combine many different variable inputs for an efficient output. They should be fast but in a pleasant way; they should be able to plan efficiently in dynamic operational conditions and do this consistently throughout their trips. Their task should be to optimize time and stops based on required services. Furthermore, the number of passengers awaiting requests could be signaled from users’ smart devices or voices and registered by lift cameras.
SSP: What is the significance of elevators and escalators in other Studio Marco Piva projects?
MP: Vertical design has a great importance to us: as for the development of cities of the future, we believe the challenge will necessarily be upward. Verticality plays an important role, even in buildings of a few floors, because it can express, in addition to the efficiency of the connections between the various levels, strongly emotional aspects related to materials and light reflections, or views of urban or territorial surroundings. For example, the custom lifts designed for the Excelsior Hotel Gallia, which we realized in Milan, are characterized by special materials and formal research and light reflections through materials and walls. In a completely different context, in Beverly Hills, California, we are designing lifts with crystal walls that will be placed in exclusive villas that provide a view of the amazing Malibu landscape. In China, we are working in Suzhou and Chengdu on high-capacity and -speed lifts in skyscrapers that will move residents, guests and workers in a matter of seconds, from the lower floors of the podium to the top floors more than 200 m in the sky.
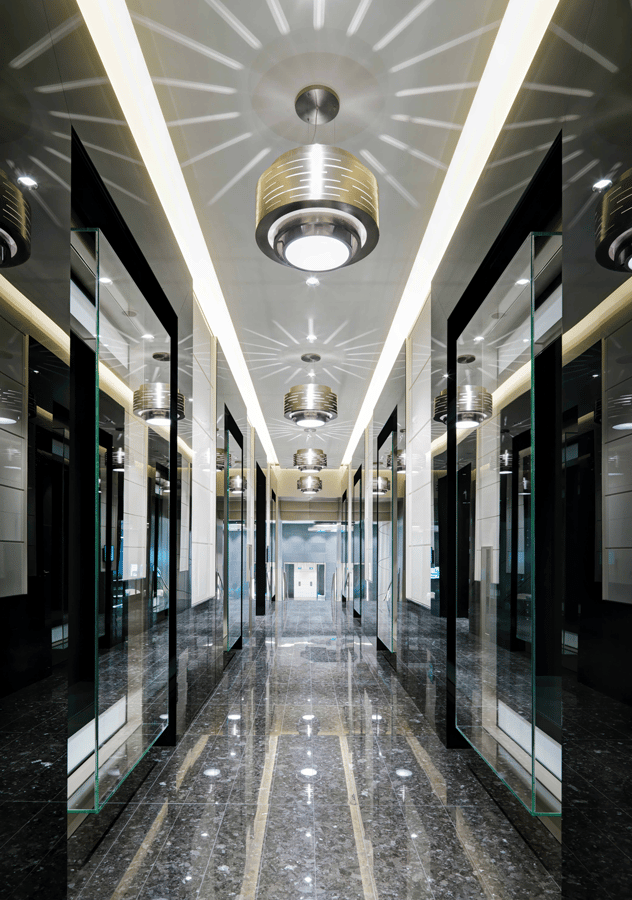
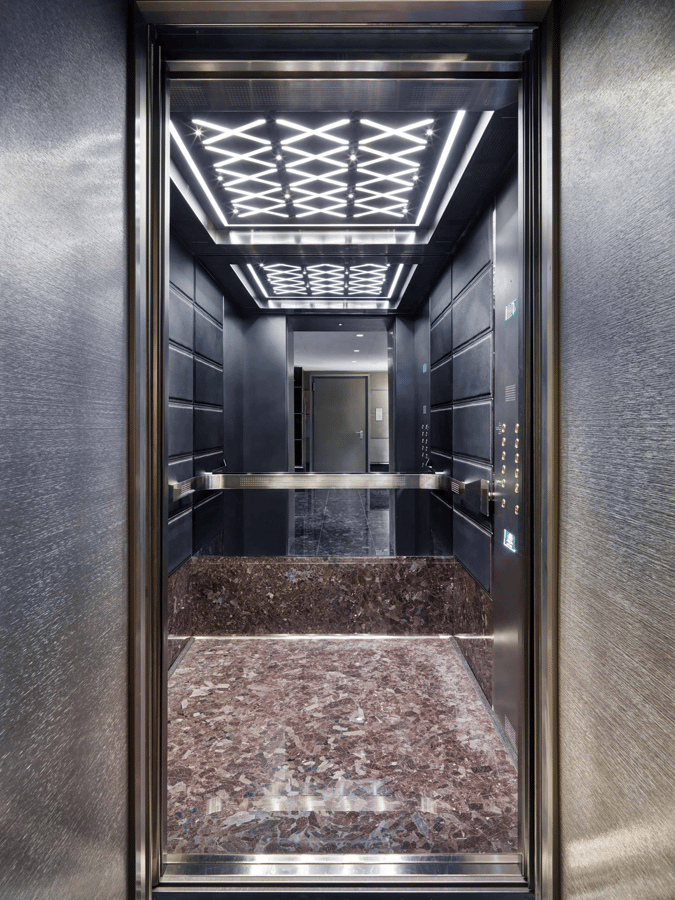
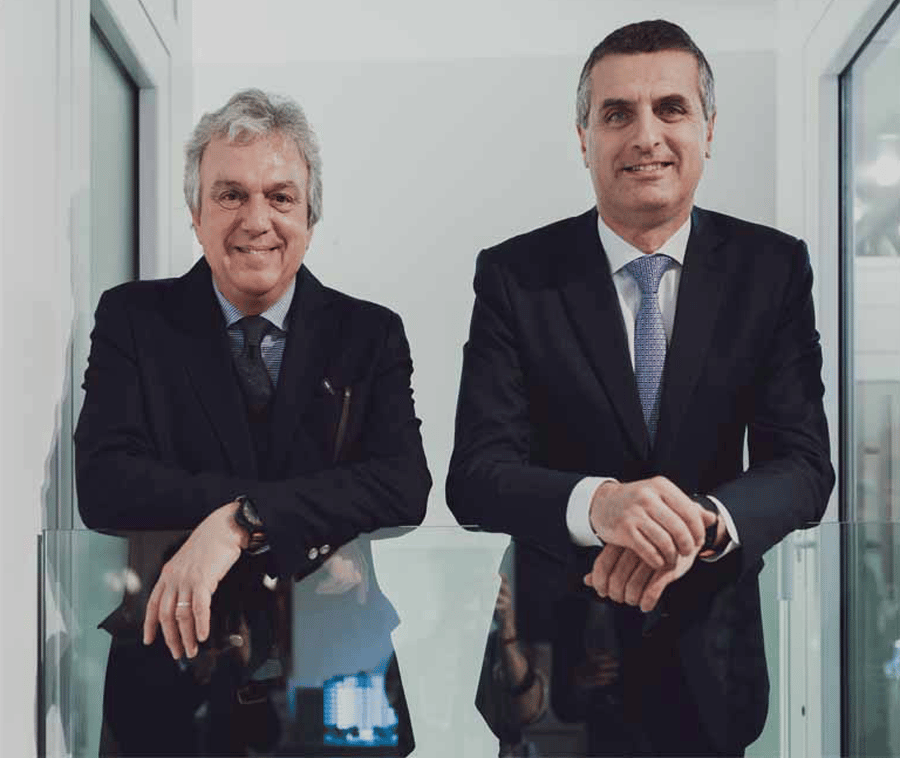
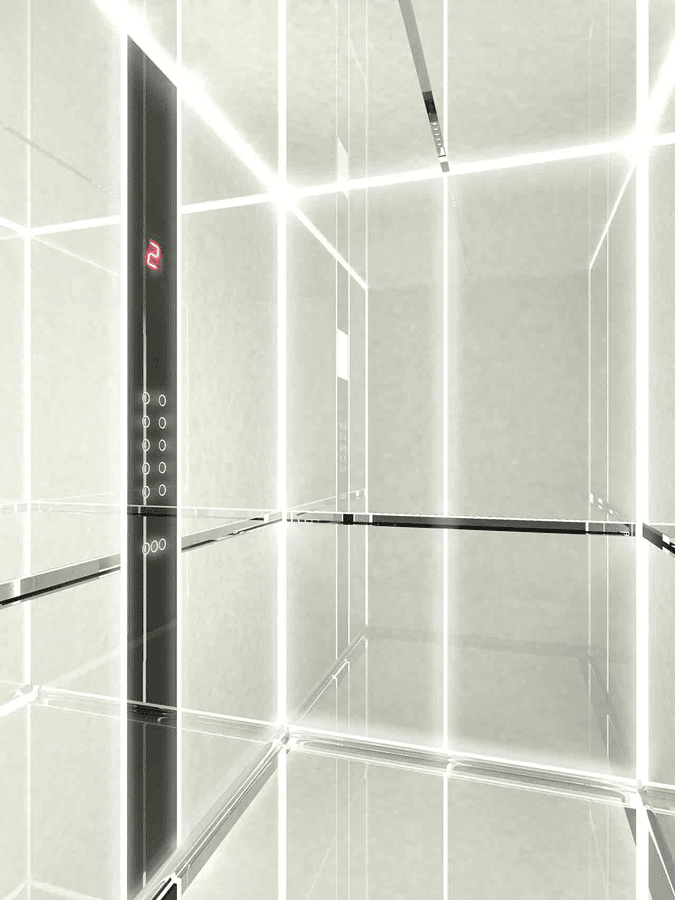
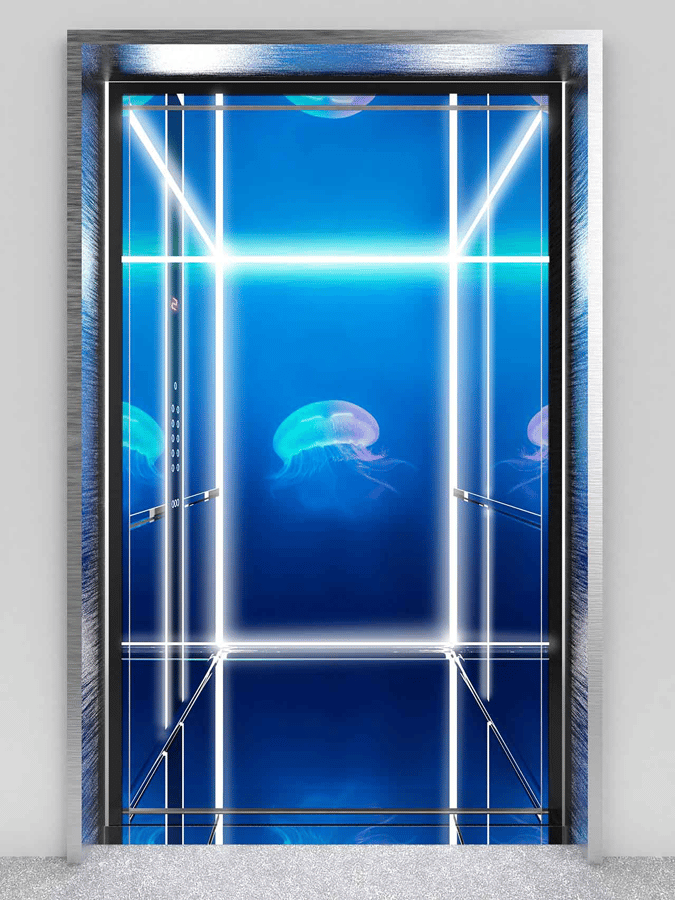
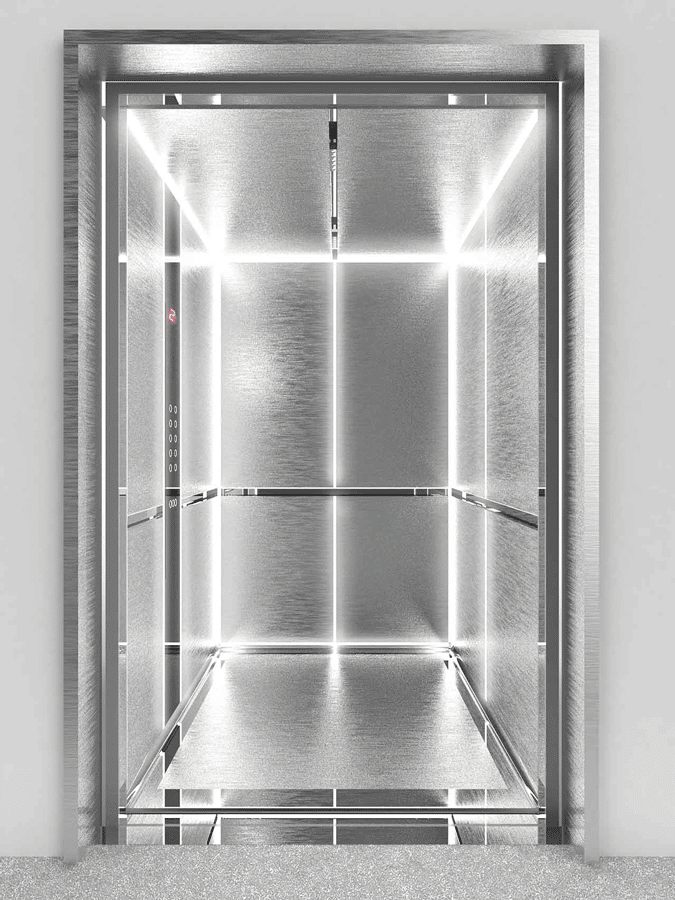
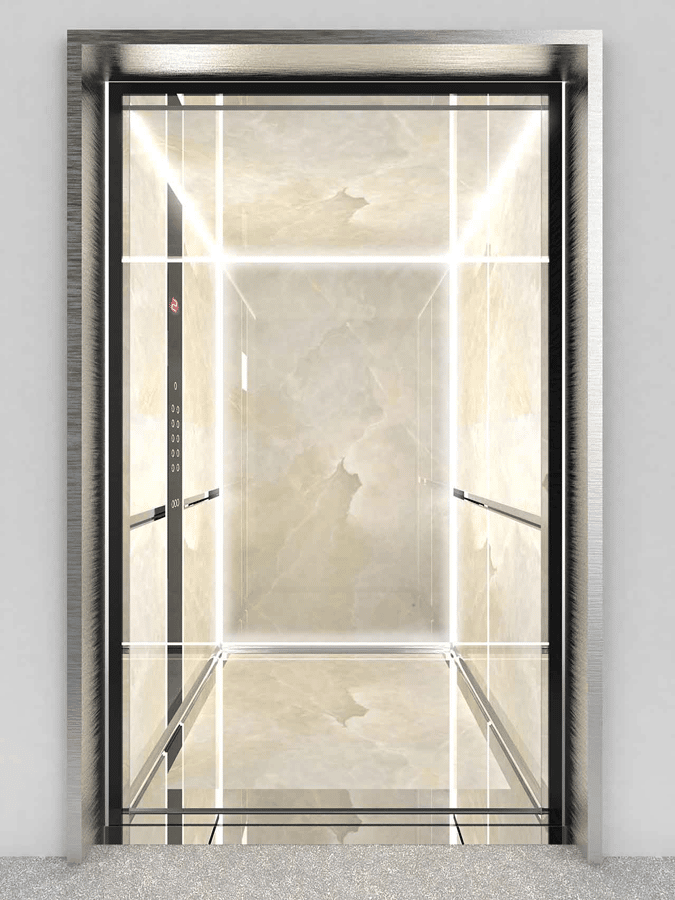
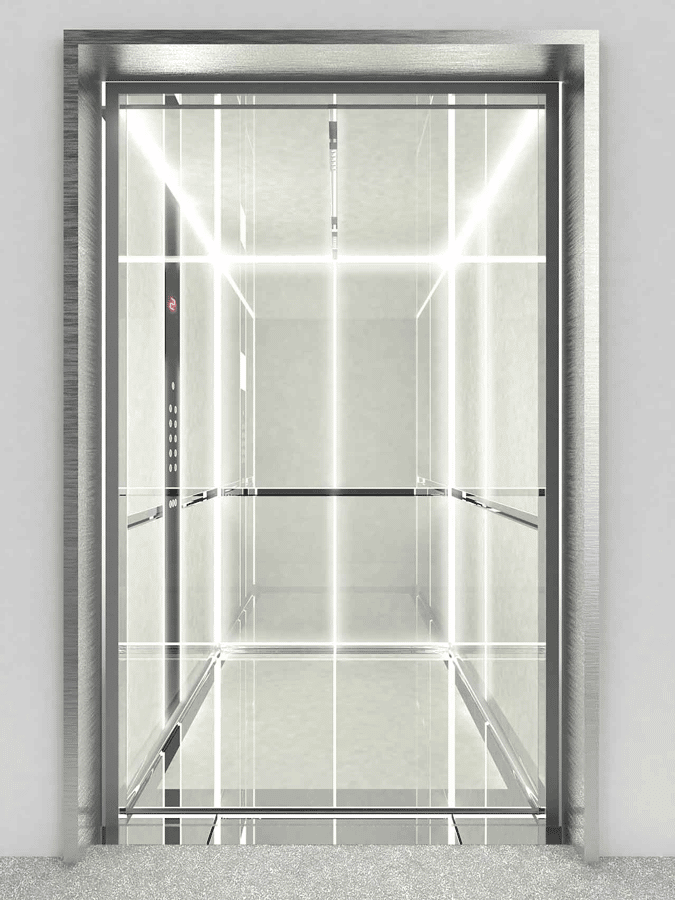
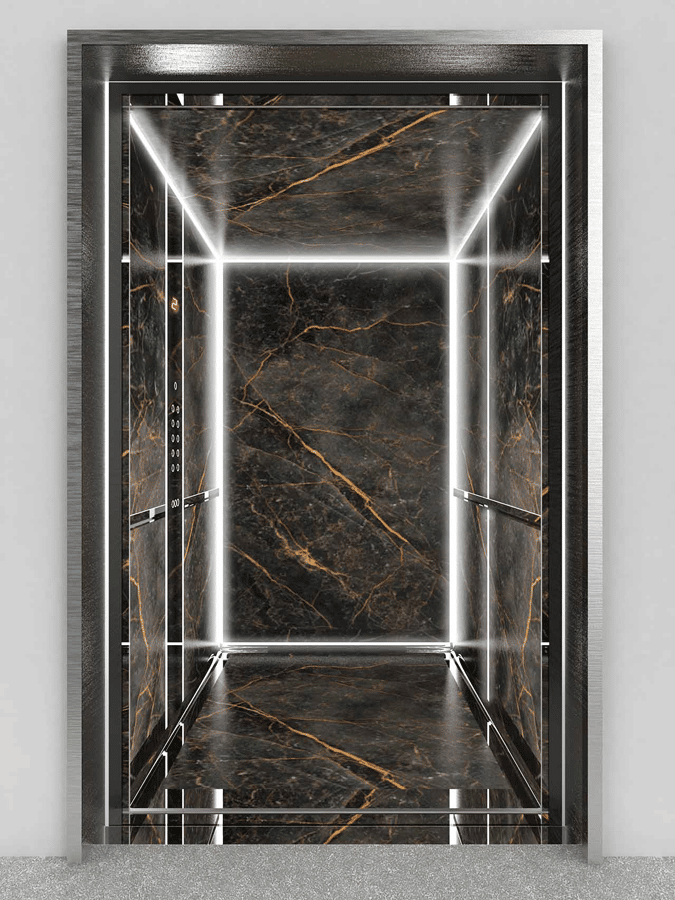
Get more of Elevator World. Sign up for our free e-newsletter.
